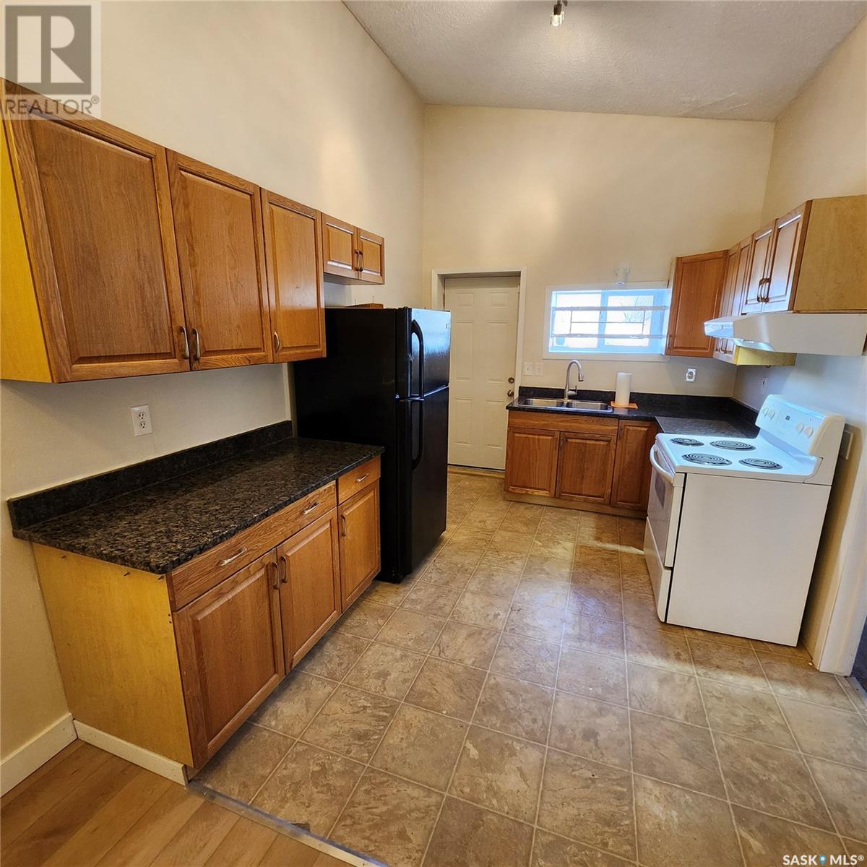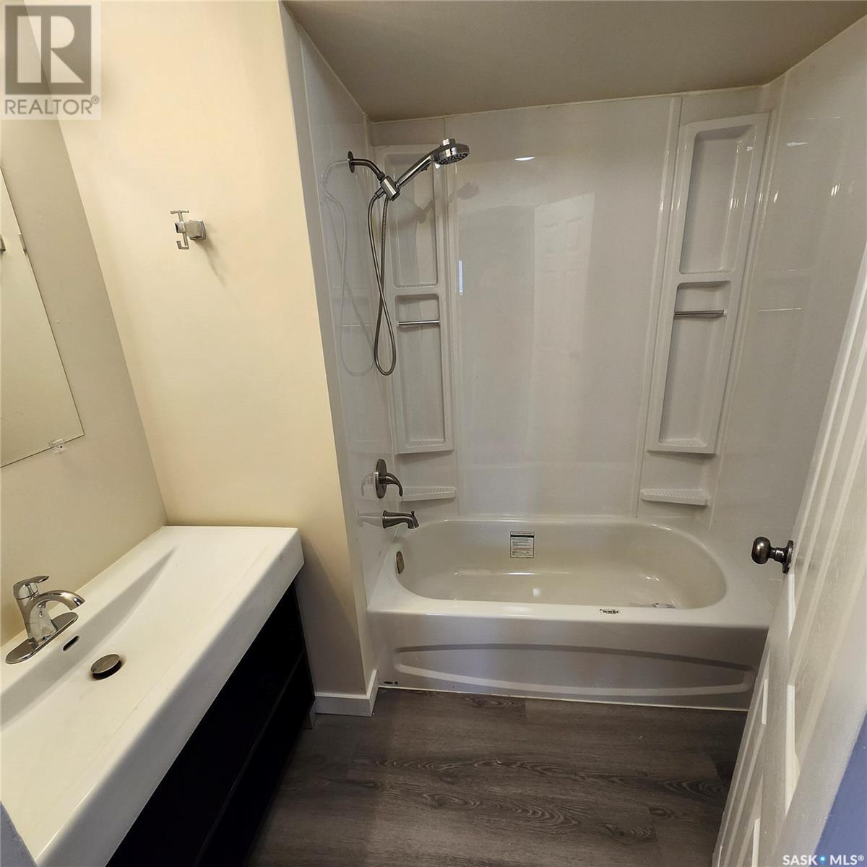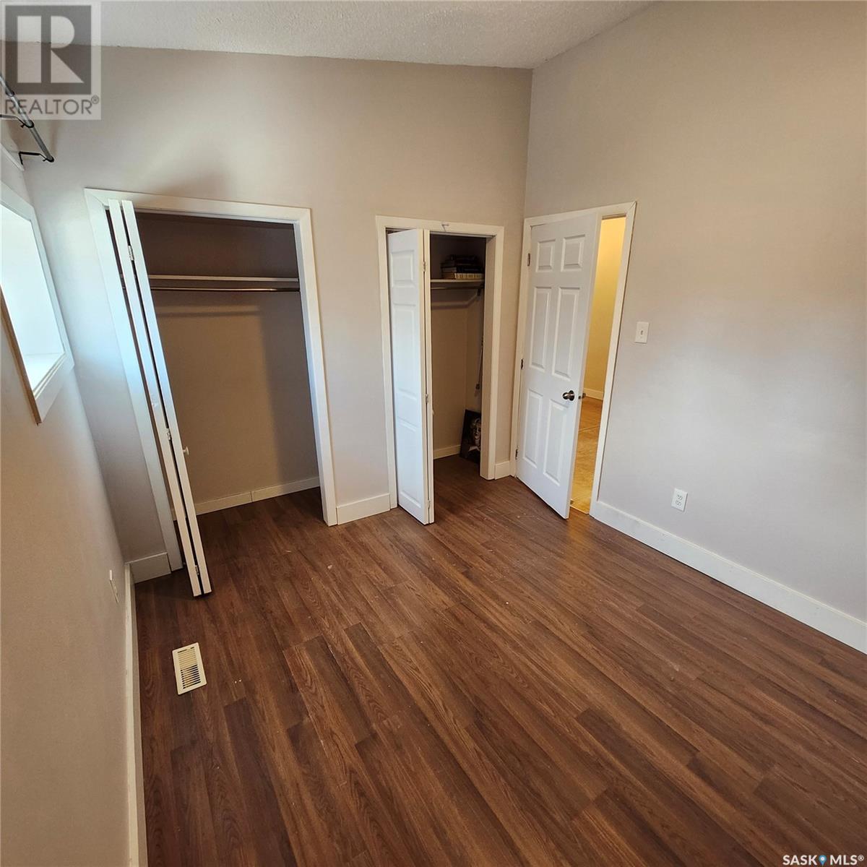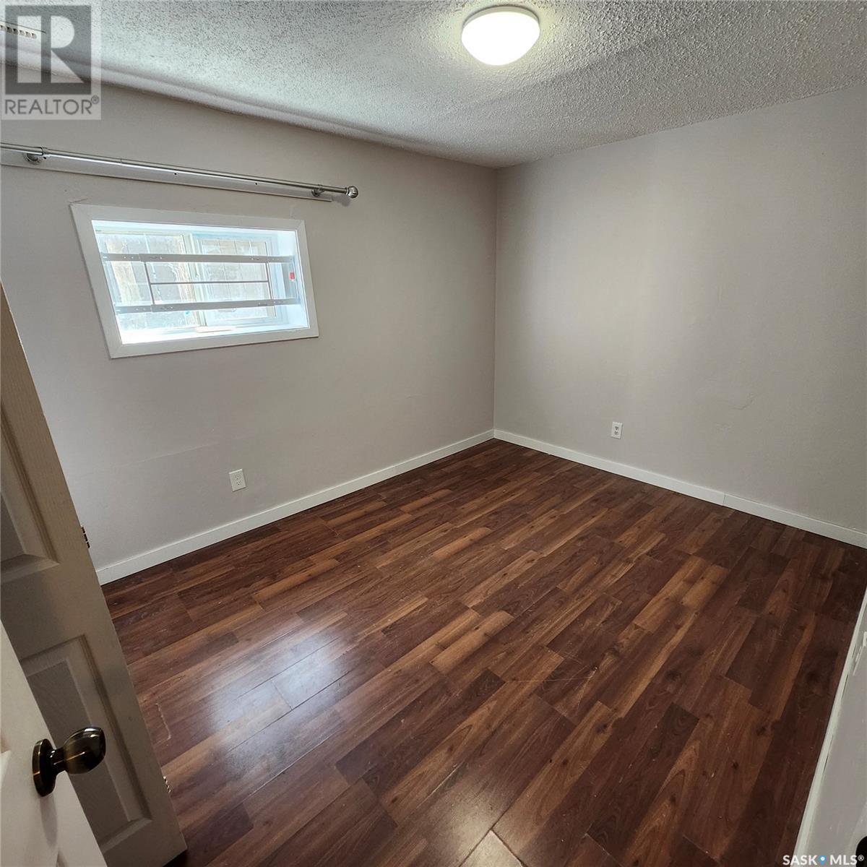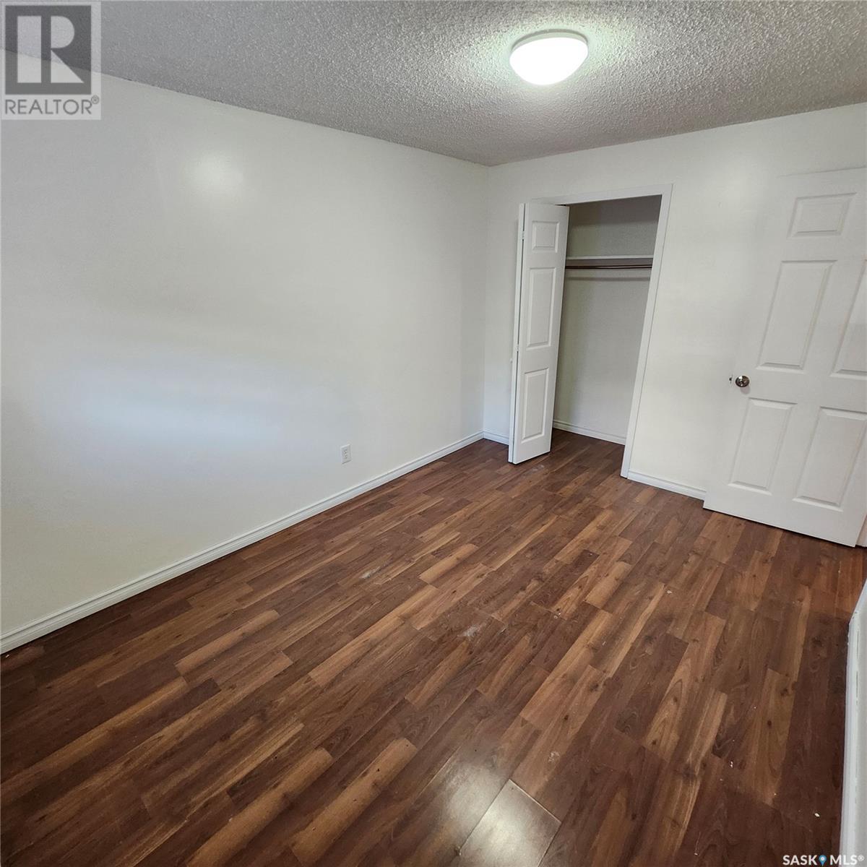10 Bedroom
4 Bathroom
2100 sqft
Bi-Level
Forced Air
Lawn
$449,900
INVESTORS --- POSITIVE CASH FLOW FROM DAY ONE with this spacious, bright duplex in King George neighborhood. Solid rental history. Total 10 bedrooms / 4 bathroom. Each side has three bedrooms/1 bath upstairs and 2 bedrooms/ 1 bath downstairs. Vaulted ceilings, hard surface flooring throughout (no carpets), light and bright. Ample parking. Good layout, large room sizes, and tons of space with 2100 sq ft per level / 4200 sq ft total developed. All appliances included. Shingles new in 2019, hi-efficient furnaces both sides, newer windows, stucco exterior. Renovated baths & vinyl plank flooring in unit 716. Potential for developing as non-conforming 4-plex to boost revenue even higher. (id:51699)
Property Details
|
MLS® Number
|
SK003345 |
|
Property Type
|
Single Family |
|
Neigbourhood
|
King George |
|
Features
|
Lane, Rectangular, Double Width Or More Driveway |
Building
|
Bathroom Total
|
4 |
|
Bedrooms Total
|
10 |
|
Appliances
|
Washer, Refrigerator, Dryer, Window Coverings, Hood Fan, Storage Shed, Stove |
|
Architectural Style
|
Bi-level |
|
Basement Development
|
Finished |
|
Basement Type
|
Full (finished) |
|
Constructed Date
|
1979 |
|
Heating Fuel
|
Natural Gas |
|
Heating Type
|
Forced Air |
|
Size Interior
|
2100 Sqft |
|
Type
|
Duplex |
Parking
|
None
|
|
|
Gravel
|
|
|
Parking Space(s)
|
2 |
Land
|
Acreage
|
No |
|
Fence Type
|
Fence |
|
Landscape Features
|
Lawn |
|
Size Frontage
|
50 Ft |
|
Size Irregular
|
6027.00 |
|
Size Total
|
6027 Sqft |
|
Size Total Text
|
6027 Sqft |
Rooms
| Level |
Type |
Length |
Width |
Dimensions |
|
Basement |
Laundry Room |
9 ft |
7 ft |
9 ft x 7 ft |
|
Basement |
Family Room |
|
|
20-6 |
|
Basement |
4pc Bathroom |
8 ft ,7 in |
6 ft ,2 in |
8 ft ,7 in x 6 ft ,2 in |
|
Basement |
Bedroom |
|
|
Measurements not available |
|
Basement |
Bedroom |
|
|
Measurements not available |
|
Basement |
Other |
17 ft |
|
17 ft x Measurements not available |
|
Basement |
Other |
7 ft |
6 ft ,5 in |
7 ft x 6 ft ,5 in |
|
Basement |
Laundry Room |
9 ft |
7 ft |
9 ft x 7 ft |
|
Basement |
Family Room |
20 ft ,6 in |
|
20 ft ,6 in x Measurements not available |
|
Basement |
4pc Bathroom |
8 ft ,7 in |
6 ft ,2 in |
8 ft ,7 in x 6 ft ,2 in |
|
Basement |
Bedroom |
|
|
Measurements not available |
|
Basement |
Bedroom |
|
|
Measurements not available |
|
Basement |
Other |
17 ft |
9 ft ,6 in |
17 ft x 9 ft ,6 in |
|
Basement |
Other |
7 ft |
6 ft ,5 in |
7 ft x 6 ft ,5 in |
|
Main Level |
Living Room |
13 ft |
12 ft ,8 in |
13 ft x 12 ft ,8 in |
|
Main Level |
Dining Room |
9 ft ,5 in |
8 ft ,9 in |
9 ft ,5 in x 8 ft ,9 in |
|
Main Level |
Kitchen |
14 ft |
9 ft ,5 in |
14 ft x 9 ft ,5 in |
|
Main Level |
4pc Bathroom |
8 ft ,7 in |
6 ft ,2 in |
8 ft ,7 in x 6 ft ,2 in |
|
Main Level |
Bedroom |
10 ft ,1 in |
9 ft ,5 in |
10 ft ,1 in x 9 ft ,5 in |
|
Main Level |
Bedroom |
10 ft |
9 ft ,5 in |
10 ft x 9 ft ,5 in |
|
Main Level |
Bedroom |
9 ft ,4 in |
9 ft ,5 in |
9 ft ,4 in x 9 ft ,5 in |
|
Main Level |
Living Room |
13 ft |
12 ft ,8 in |
13 ft x 12 ft ,8 in |
|
Main Level |
Dining Room |
9 ft ,5 in |
8 ft ,9 in |
9 ft ,5 in x 8 ft ,9 in |
|
Main Level |
Kitchen |
14 ft |
9 ft ,5 in |
14 ft x 9 ft ,5 in |
|
Main Level |
4pc Bathroom |
8 ft ,7 in |
6 ft ,2 in |
8 ft ,7 in x 6 ft ,2 in |
|
Main Level |
Bedroom |
10 ft ,1 in |
9 ft ,5 in |
10 ft ,1 in x 9 ft ,5 in |
|
Main Level |
Bedroom |
10 ft |
9 ft ,5 in |
10 ft x 9 ft ,5 in |
|
Main Level |
Bedroom |
9 ft ,4 in |
9 ft ,5 in |
9 ft ,4 in x 9 ft ,5 in |
https://www.realtor.ca/real-estate/28199127/714-716-weldon-avenue-saskatoon-king-george







