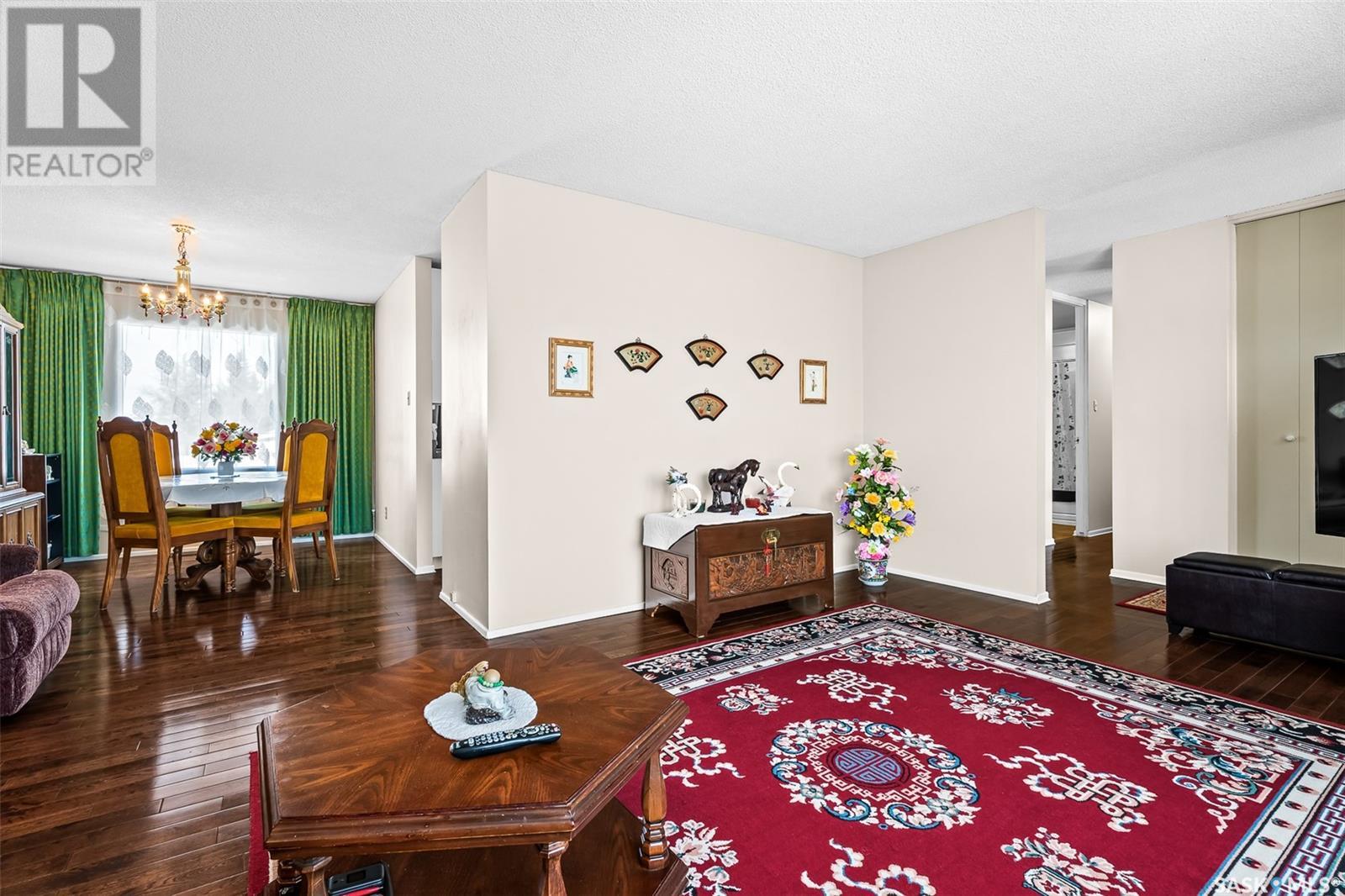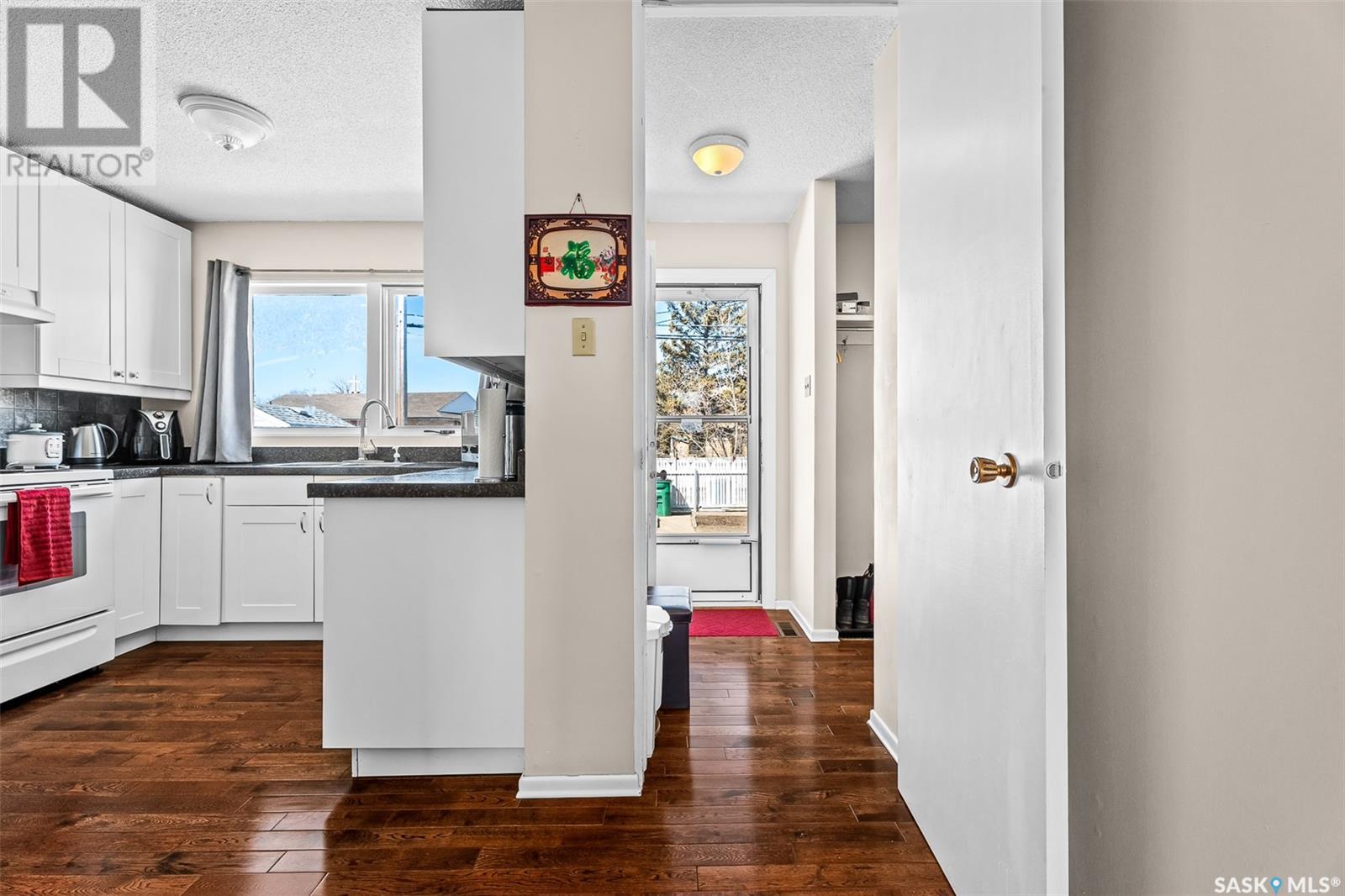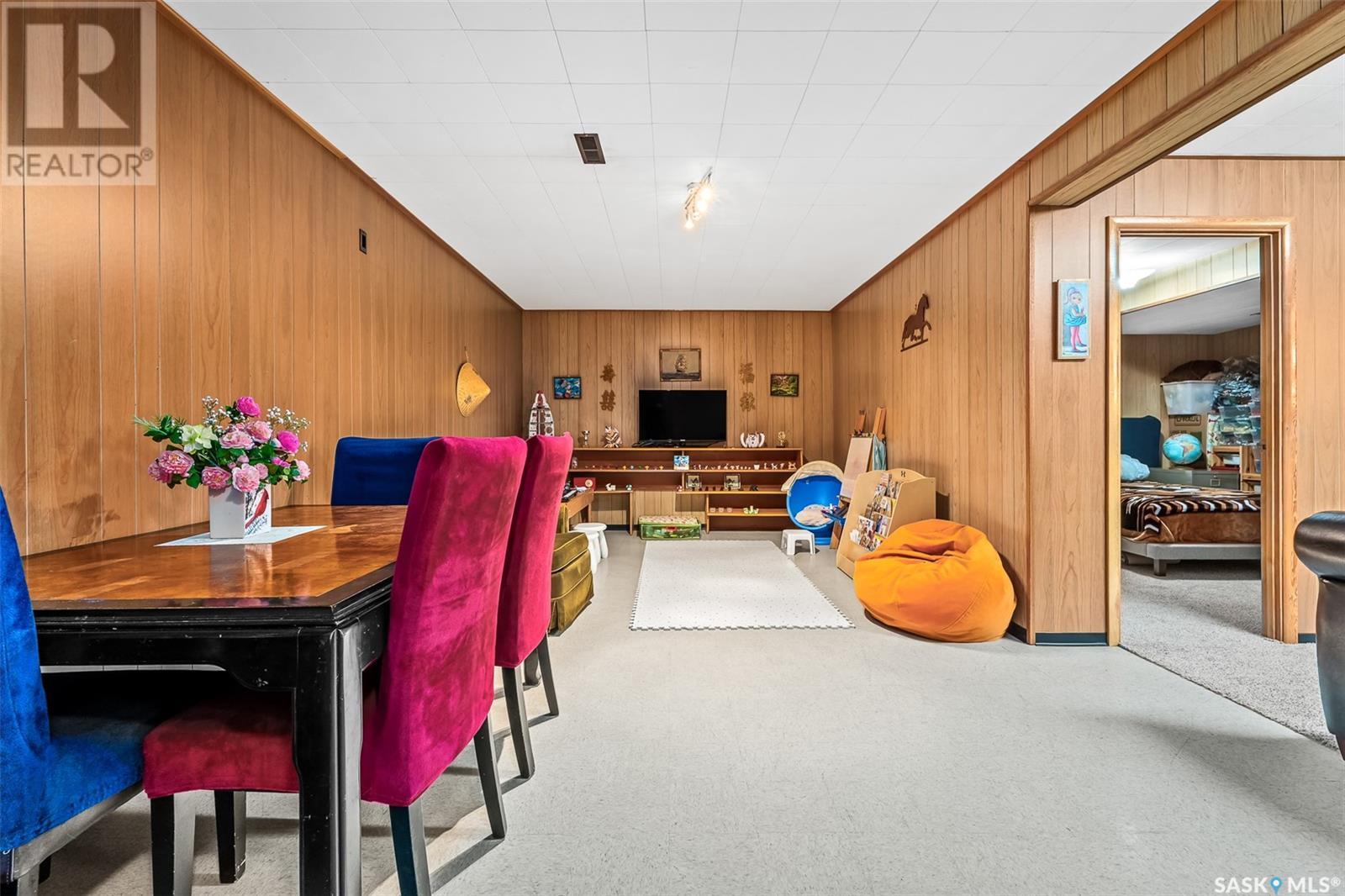4 Bedroom
2 Bathroom
1242 sqft
Bungalow
Central Air Conditioning
Forced Air
Lawn, Garden Area
$287,500
Charming 4-Bedroom Bungalow in the Popular Northwest Location! Welcome to this beautifully maintained bungalow nestled in the popular northwest, just steps from Palliser Heights Elementary School—perfect for growing families! Step inside to discover gleaming hardwood floors flowing throughout the main level, adding warmth and elegance to the space. The updated kitchen features modern finishes and ample cabinet space, ideal for cooking and entertaining. The primary bedroom includes a 2-piece ensuite with direct access to the main floor laundry for added convenience. Downstairs, the basement is ready for you to bring your vision to life and create the perfect space to suit your family’s needs, whether it’s a home theatre, gym, or playroom. Outside, enjoy summer days in the fenced backyard, complete with central air conditioning for year-round comfort. A long driveway offers plenty of off-street parking for your vehicles or guests. Don’t miss your chance to own this well-located home in one of the city’s most desirable neighborhoods! (id:51699)
Property Details
|
MLS® Number
|
SK002311 |
|
Property Type
|
Single Family |
|
Neigbourhood
|
Palliser |
|
Features
|
Rectangular |
|
Structure
|
Patio(s) |
Building
|
Bathroom Total
|
2 |
|
Bedrooms Total
|
4 |
|
Appliances
|
Washer, Refrigerator, Dishwasher, Dryer, Window Coverings, Storage Shed, Stove |
|
Architectural Style
|
Bungalow |
|
Basement Development
|
Partially Finished |
|
Basement Type
|
Full (partially Finished) |
|
Constructed Date
|
1968 |
|
Cooling Type
|
Central Air Conditioning |
|
Heating Fuel
|
Natural Gas |
|
Heating Type
|
Forced Air |
|
Stories Total
|
1 |
|
Size Interior
|
1242 Sqft |
|
Type
|
House |
Parking
Land
|
Acreage
|
No |
|
Fence Type
|
Fence |
|
Landscape Features
|
Lawn, Garden Area |
|
Size Frontage
|
60 Ft |
|
Size Irregular
|
60x100 |
|
Size Total Text
|
60x100 |
Rooms
| Level |
Type |
Length |
Width |
Dimensions |
|
Basement |
Games Room |
22 ft |
10 ft ,11 in |
22 ft x 10 ft ,11 in |
|
Basement |
Family Room |
14 ft ,5 in |
10 ft |
14 ft ,5 in x 10 ft |
|
Basement |
Bedroom |
13 ft ,2 in |
11 ft ,8 in |
13 ft ,2 in x 11 ft ,8 in |
|
Basement |
Other |
26 ft ,8 in |
18 ft ,7 in |
26 ft ,8 in x 18 ft ,7 in |
|
Main Level |
Living Room |
18 ft ,9 in |
13 ft ,3 in |
18 ft ,9 in x 13 ft ,3 in |
|
Main Level |
Bedroom |
9 ft ,11 in |
9 ft ,7 in |
9 ft ,11 in x 9 ft ,7 in |
|
Main Level |
Bedroom |
9 ft ,11 in |
8 ft ,8 in |
9 ft ,11 in x 8 ft ,8 in |
|
Main Level |
4pc Bathroom |
7 ft ,10 in |
5 ft |
7 ft ,10 in x 5 ft |
|
Main Level |
Primary Bedroom |
13 ft ,7 in |
10 ft ,8 in |
13 ft ,7 in x 10 ft ,8 in |
|
Main Level |
2pc Ensuite Bath |
|
|
Measurements not available |
|
Main Level |
Laundry Room |
8 ft ,2 in |
5 ft |
8 ft ,2 in x 5 ft |
|
Main Level |
Kitchen |
12 ft |
9 ft ,4 in |
12 ft x 9 ft ,4 in |
|
Main Level |
Dining Room |
10 ft ,2 in |
8 ft ,11 in |
10 ft ,2 in x 8 ft ,11 in |
https://www.realtor.ca/real-estate/28147229/1286-grace-street-moose-jaw-palliser













































