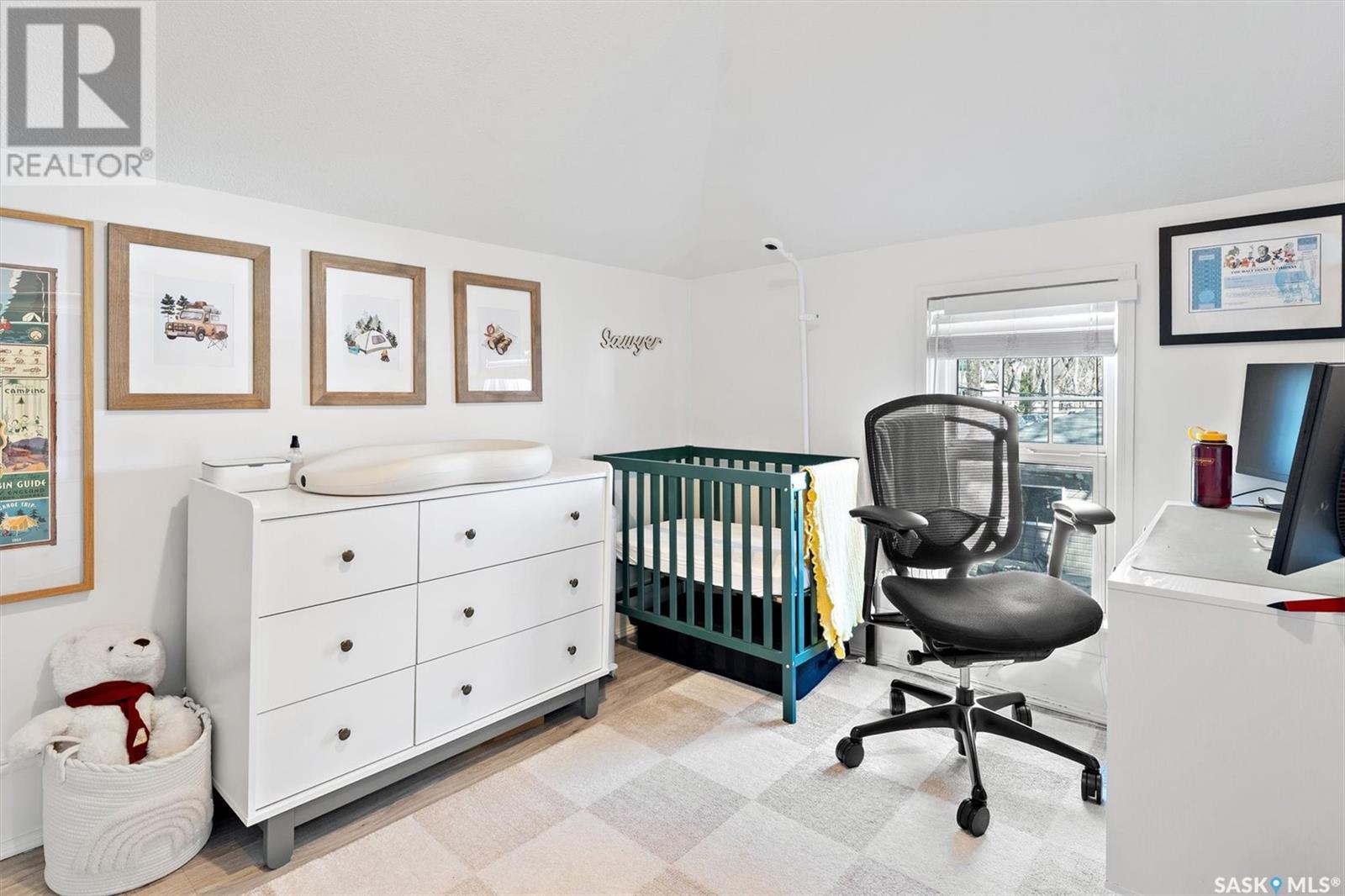2 Bedroom
1 Bathroom
1085 sqft
Forced Air
Lawn
$399,900
Dream character home situated on a corner lot in one of Saskatoon’s most sought after neighbourhoods boasts 1,085 SqFt with 2 bedrooms & 1 bathroom. Greeted by an enclosed 3 season porch that offers beautiful street views and plenty of natural sunlight. Main floor features oak hardwood throughout with a spacious & open floor plan connecting the living room and dining areas. Bright kitchen overlooking the backyard offers plenty of cabinets, ample counter space, a movable custom solid oak top island and modern kitchen appliances. The original wood staircase leads you upstairs to the master bedroom with a side closet and plenty of natural light. Relax in the extensively updated bathroom, stunning skylight, refurbished clawfoot tub, with tile throughout. Fully fenced and landscaped backyard features mature trees, shrubs and patio area for entertaining. 24x24 Detached garage (insulated) with back alley access. Conveniently located just steps away from the River, Parks, Broadway, U of S & Downtown Core. Don’t miss out on this rare opportunity! (id:51699)
Property Details
|
MLS® Number
|
SK003589 |
|
Property Type
|
Single Family |
|
Neigbourhood
|
Nutana |
|
Features
|
Treed, Corner Site, Irregular Lot Size |
|
Structure
|
Patio(s) |
Building
|
Bathroom Total
|
1 |
|
Bedrooms Total
|
2 |
|
Appliances
|
Washer, Refrigerator, Dishwasher, Dryer, Microwave, Window Coverings, Garage Door Opener Remote(s), Hood Fan, Stove |
|
Basement Development
|
Unfinished |
|
Basement Type
|
Partial (unfinished) |
|
Constructed Date
|
1914 |
|
Heating Fuel
|
Natural Gas |
|
Heating Type
|
Forced Air |
|
Stories Total
|
2 |
|
Size Interior
|
1085 Sqft |
|
Type
|
House |
Parking
|
Detached Garage
|
|
|
Parking Space(s)
|
2 |
Land
|
Acreage
|
No |
|
Fence Type
|
Fence |
|
Landscape Features
|
Lawn |
|
Size Frontage
|
352998 Ft |
|
Size Irregular
|
3045.00 |
|
Size Total
|
3045 Sqft |
|
Size Total Text
|
3045 Sqft |
Rooms
| Level |
Type |
Length |
Width |
Dimensions |
|
Second Level |
3pc Bathroom |
|
|
Measurements not available |
|
Second Level |
Primary Bedroom |
9 ft ,5 in |
14 ft |
9 ft ,5 in x 14 ft |
|
Second Level |
Bedroom |
8 ft ,5 in |
11 ft ,6 in |
8 ft ,5 in x 11 ft ,6 in |
|
Basement |
Laundry Room |
|
|
Measurements not available |
|
Main Level |
Enclosed Porch |
5 ft ,5 in |
17 ft |
5 ft ,5 in x 17 ft |
|
Main Level |
Living Room |
13 ft ,7 in |
15 ft |
13 ft ,7 in x 15 ft |
|
Main Level |
Dining Room |
13 ft ,7 in |
6 ft |
13 ft ,7 in x 6 ft |
|
Main Level |
Kitchen |
9 ft |
9 ft |
9 ft x 9 ft |
|
Main Level |
Mud Room |
3 ft ,10 in |
9 ft ,9 in |
3 ft ,10 in x 9 ft ,9 in |
https://www.realtor.ca/real-estate/28210613/724-temperance-street-saskatoon-nutana







































