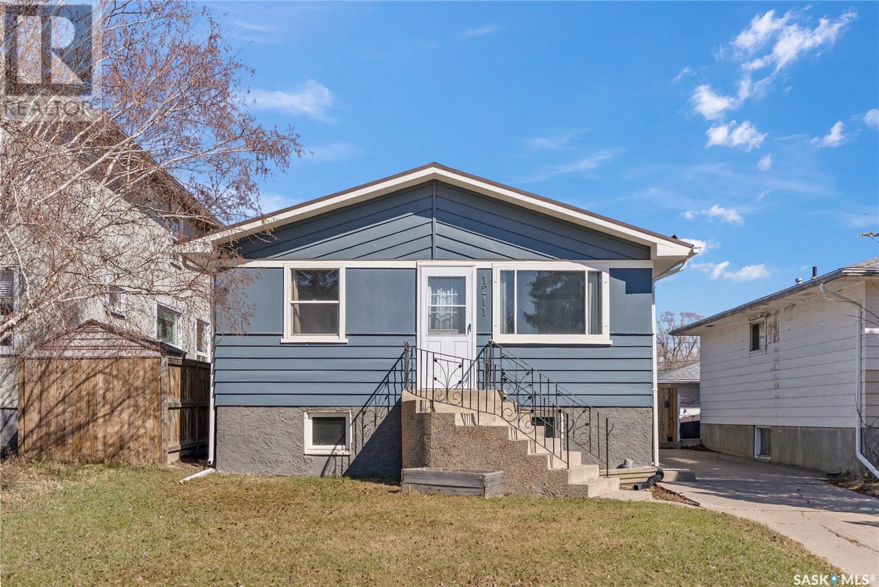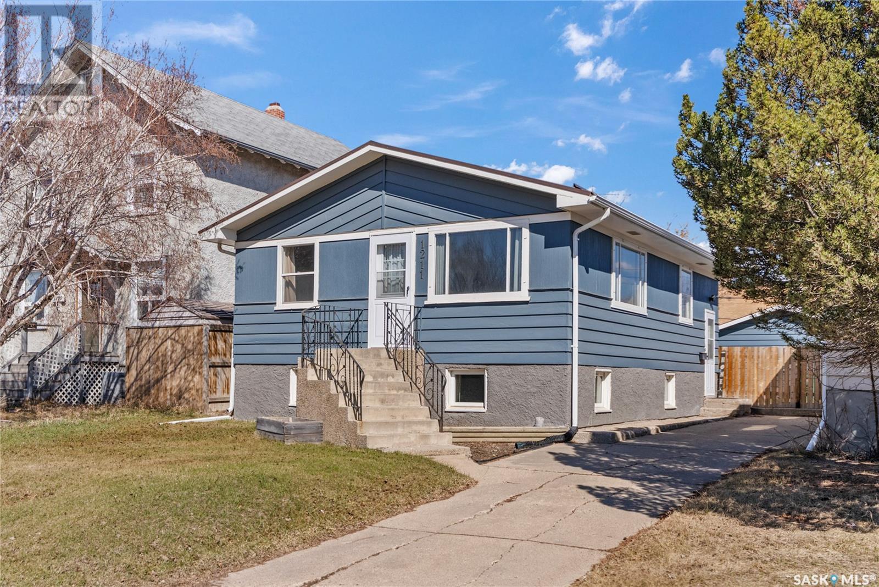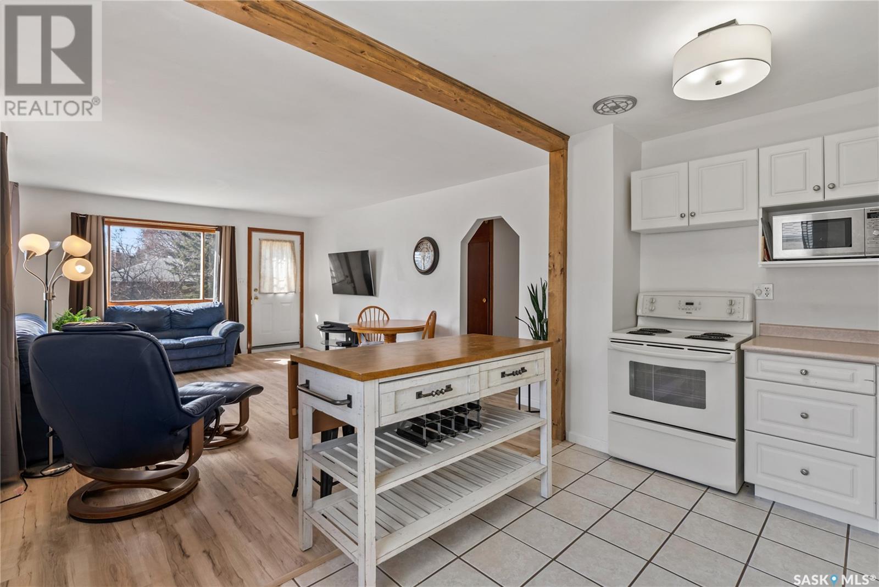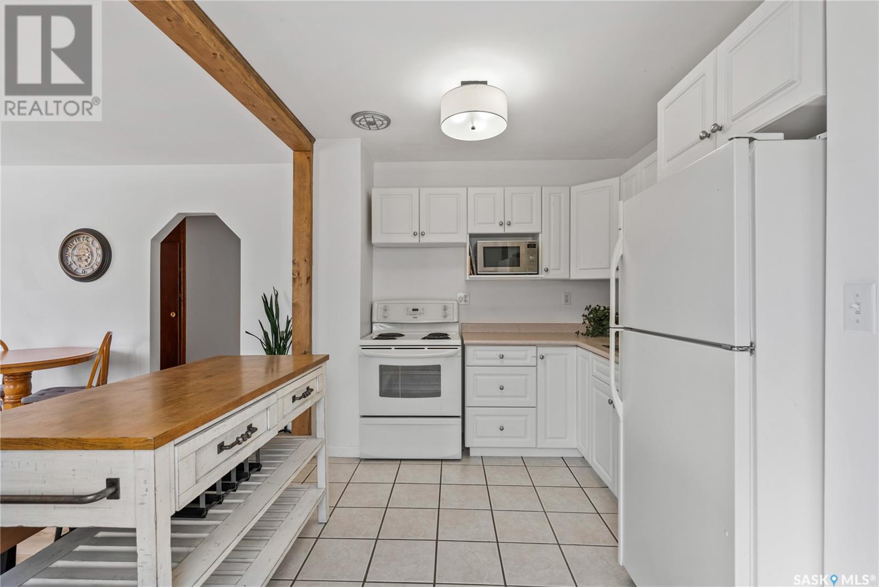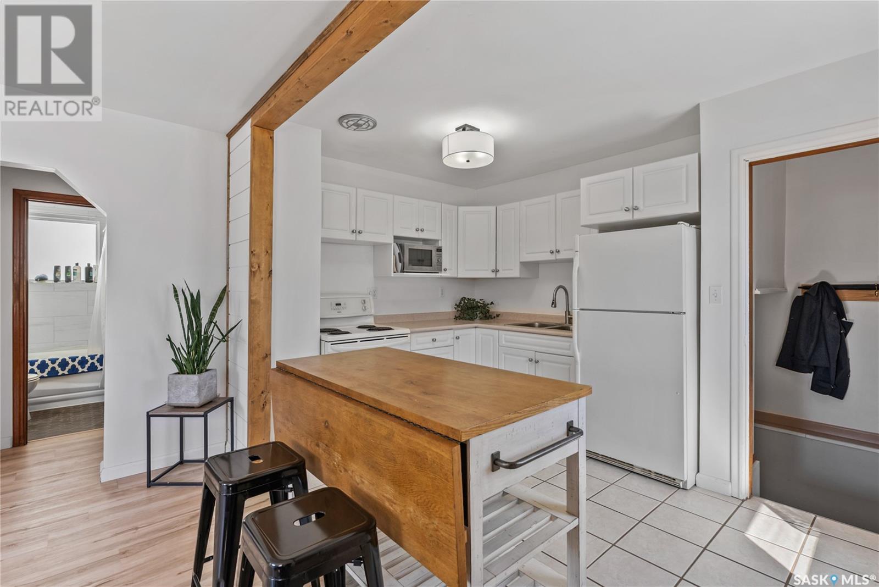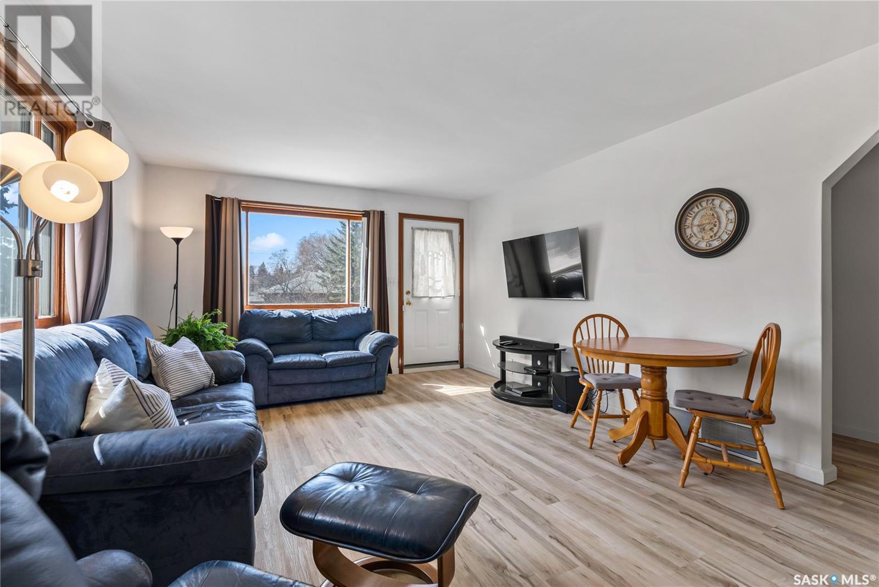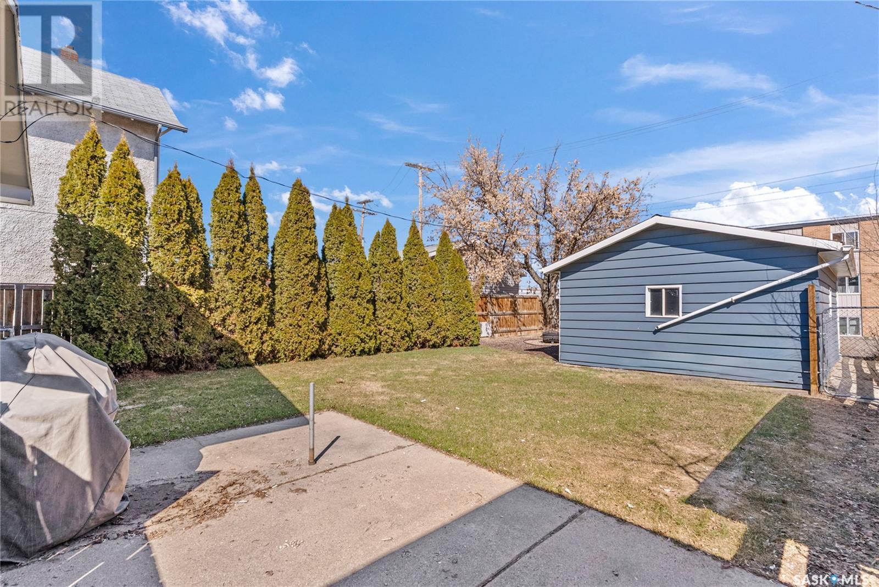1211 Cumberland Avenue S Saskatoon, Saskatchewan S7H 2L8
$319,900
Welcome to 1211 Cumberland Avenue South, in Holliston. Situated right next to 8th street providing many necessary amenities within walking distance including grocery store, restaurants, bus stops, close to parks and schools, making this a very desirable location! Stepping in through your front door, and into the living room where you are greeted with large windows, allowing plentiful natural light, vinyl flooring, and is open to your kitchen. Kitchen contains white cabinets, with white appliances including fridge, stove and microwave, tile flooring, and moveable island. Upstairs you will find two good sized bedrooms with large windows and carpet flooring, and an upgraded 4-pc bath with tile surround shower, black hardware and floating vanity. Plenty of closet / storage space, completing your main floor. Basement is fully finished with additional bedroom, family room, storage area, and laundry room with tile floors. Coming to your backyard which is fully fenced, concrete patio area, firepit area, mature trees offering privacy, and access to your single detached garage with lane access. Must see home, full of character and warmth! (id:51699)
Open House
This property has open houses!
4:00 pm
Ends at:6:00 pm
Property Details
| MLS® Number | SK003369 |
| Property Type | Single Family |
| Neigbourhood | Holliston |
Building
| Bathroom Total | 1 |
| Bedrooms Total | 3 |
| Appliances | Washer, Refrigerator, Dryer, Microwave, Garage Door Opener Remote(s), Stove |
| Architectural Style | Raised Bungalow |
| Basement Development | Finished |
| Basement Type | Full (finished) |
| Constructed Date | 1954 |
| Heating Type | Forced Air |
| Stories Total | 1 |
| Size Interior | 768 Sqft |
| Type | House |
Parking
| Detached Garage | |
| Parking Space(s) | 3 |
Land
| Acreage | No |
| Fence Type | Fence |
| Landscape Features | Lawn |
| Size Frontage | 37 Ft ,4 In |
| Size Irregular | 37.5x117.49 |
| Size Total Text | 37.5x117.49 |
Rooms
| Level | Type | Length | Width | Dimensions |
|---|---|---|---|---|
| Basement | Family Room | 11 ft ,9 in | 20 ft | 11 ft ,9 in x 20 ft |
| Basement | Laundry Room | 6 ft | 6 ft ,6 in | 6 ft x 6 ft ,6 in |
| Basement | Bedroom | 7 ft ,6 in | 8 ft ,6 in | 7 ft ,6 in x 8 ft ,6 in |
| Basement | Storage | 6 ft | 8 ft | 6 ft x 8 ft |
| Main Level | Living Room | 12 ft ,9 in | 18 ft | 12 ft ,9 in x 18 ft |
| Main Level | Kitchen | 8 ft ,9 in | 13 ft ,6 in | 8 ft ,9 in x 13 ft ,6 in |
| Main Level | 4pc Bathroom | Measurements not available | ||
| Main Level | Bedroom | 10 ft | 11 ft ,6 in | 10 ft x 11 ft ,6 in |
| Main Level | Bedroom | 8 ft ,9 in | 10 ft | 8 ft ,9 in x 10 ft |
https://www.realtor.ca/real-estate/28210354/1211-cumberland-avenue-s-saskatoon-holliston
Interested?
Contact us for more information

