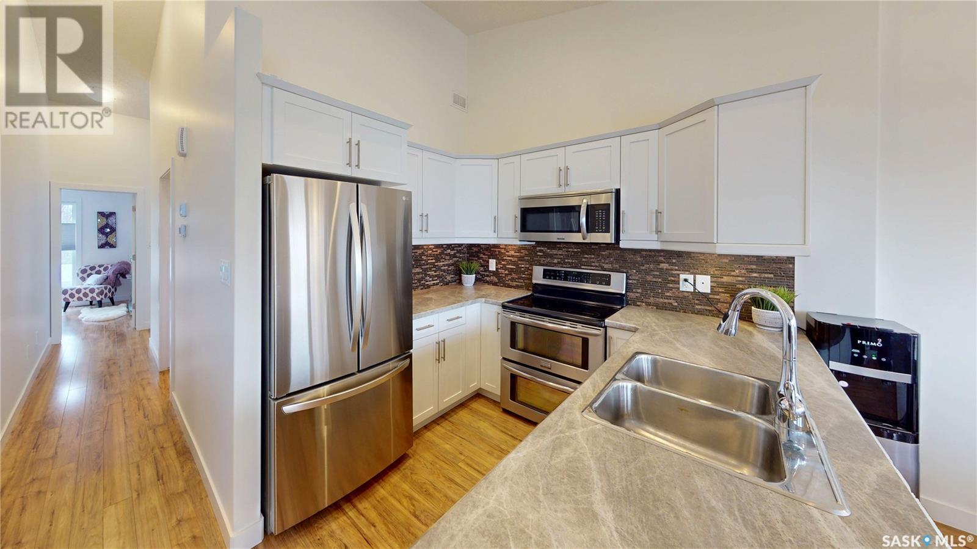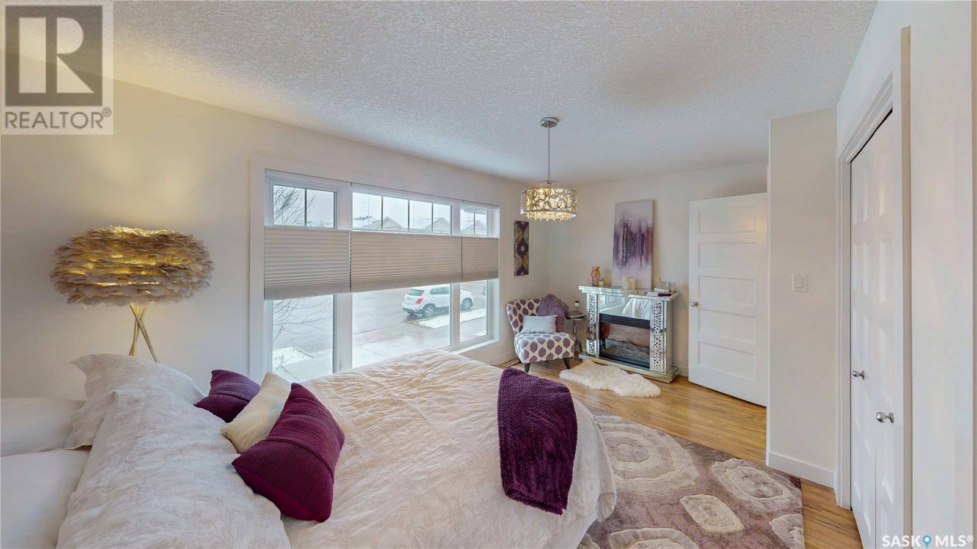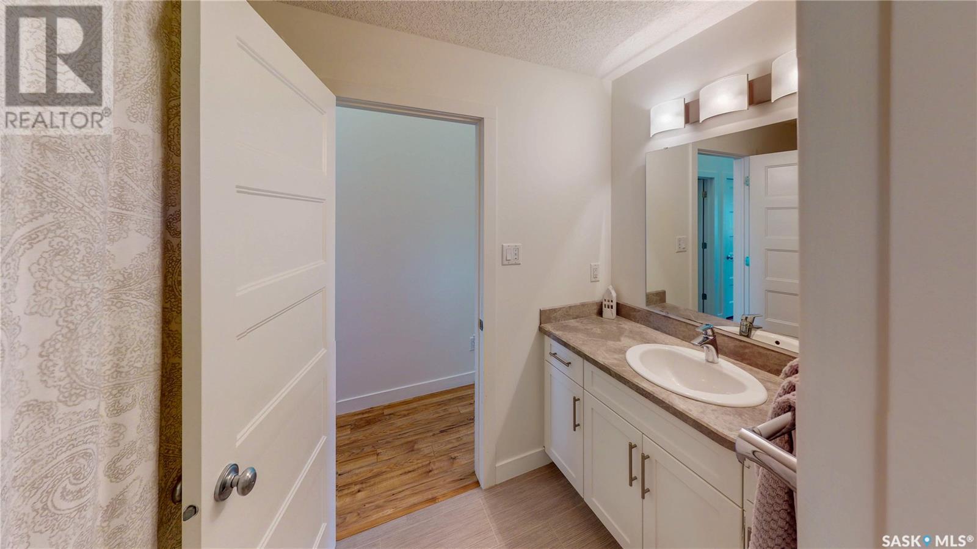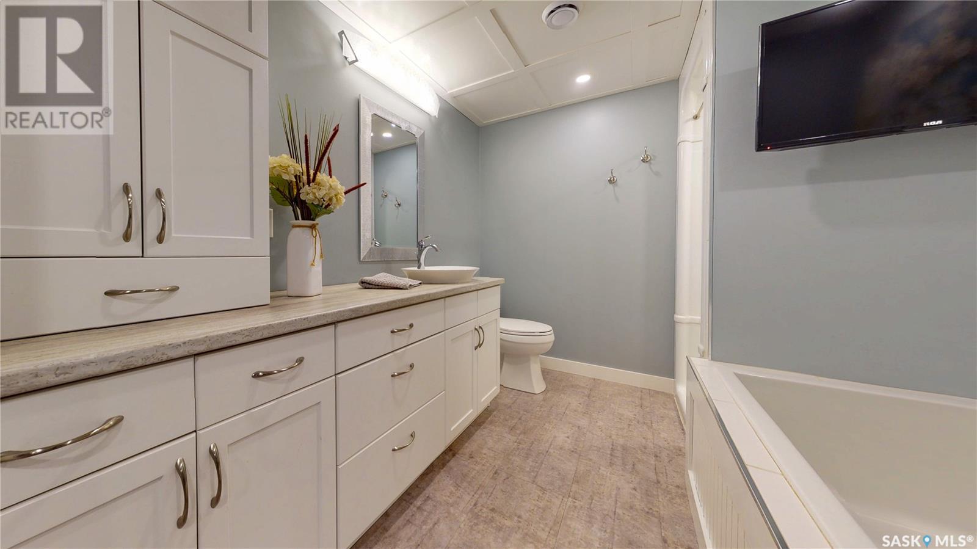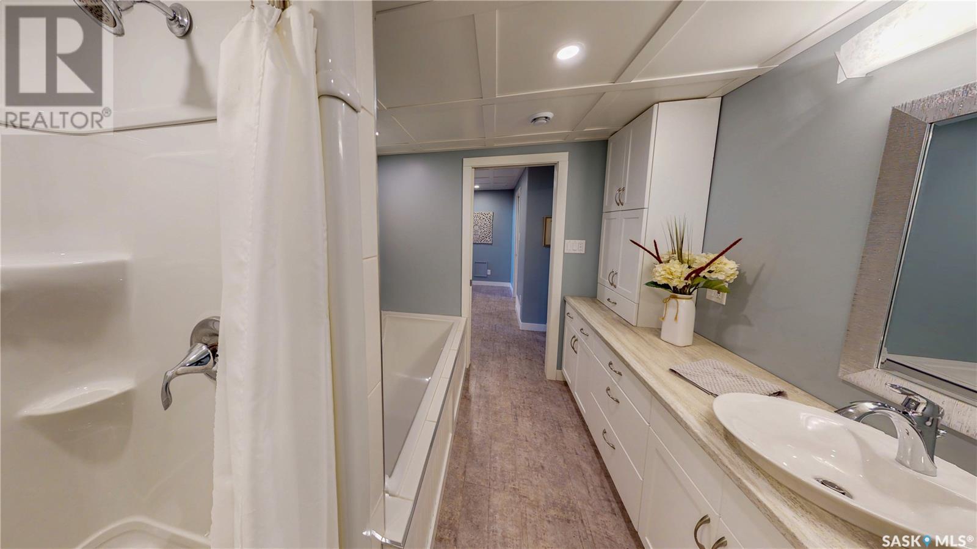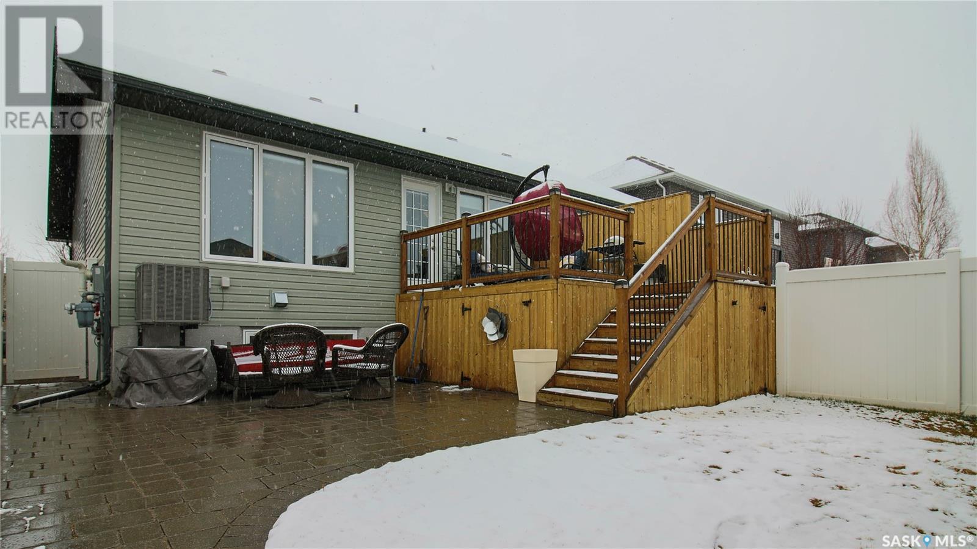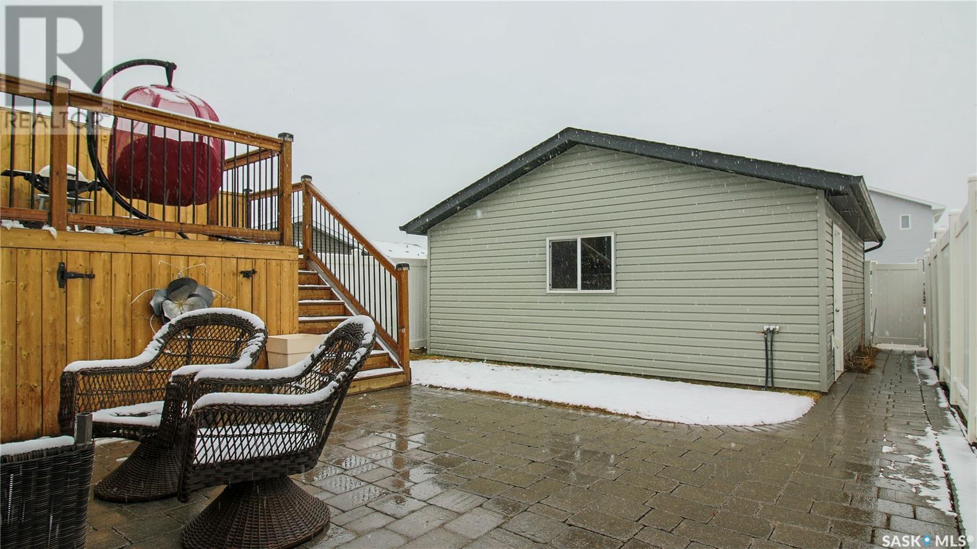3 Bedroom
2 Bathroom
968 sqft
Bi-Level
Central Air Conditioning, Air Exchanger
Forced Air
Lawn, Underground Sprinkler
$399,900
Welcome to 4465 James Hill Rd in Harbour Landing! This impeccably maintained & freshly painted 968 sq ft semi-detached duplex built in 2012 is overflowing with beautiful upgrades & is truly move-in ready! From the moment you step inside, the pride of ownership is evident, creating a welcoming & peaceful atmosphere. This east/west bi-level style is a smart layout as the rooms bathe in the warm space of natural light creating a feeling of airy space under the vaulted ceilings. A well-appointed kitchen is designed for both functionality & style, featuring an eat up island, modern cabinetry, lovely SS appliances, ample storage—ideal for culinary enthusiasts & entertainers alike. Flowing effortlessly from the kitchen is an open-concept dining area with access to the deck & yard for effortless indoor-outdoor living. The living room is spectacular – big windows, high ceilings, built-in shelving, & great use of space! Down the hall is a large full bathroom & two bedrooms. A luxurious primary bedroom is breathtaking with double closets, a gorgeous feature wall, & so much light! The bright basement is fully developed with a huge rec room with built-in cabinetry, a spa-like full bathroom with soaker tub plus a shower, a large 3rd bedroom (so much versatility for family, guests, or home office), a generous sized laundry/utility/storage area (including a very creative use of space UNDER the stairwell great for seasonal storage, suitcases, etc!) The outdoor space is equally impressive & situated on a 3123 sq ft lot featuring a beautifully fully fenced landscaped backyard with a private patio off the deck, luscious grass,& a heated double detached garage (22x24). Location is super! So close to schools, shopping, restaurants, walking paths, parks, & so much more! Move-in ready & thoughtfully designed, 4465 James Hill Road is an exceptional opportunity for a buyer looking for style, convenience, & quality with nothing left to do! Possession to be after July 30/25. Original owners! (id:51699)
Property Details
|
MLS® Number
|
SK003466 |
|
Property Type
|
Single Family |
|
Neigbourhood
|
Harbour Landing |
|
Features
|
Treed, Lane, Rectangular |
|
Structure
|
Deck, Patio(s) |
Building
|
Bathroom Total
|
2 |
|
Bedrooms Total
|
3 |
|
Appliances
|
Washer, Refrigerator, Dishwasher, Dryer, Microwave, Window Coverings, Garage Door Opener Remote(s), Central Vacuum - Roughed In, Stove |
|
Architectural Style
|
Bi-level |
|
Basement Development
|
Finished |
|
Basement Type
|
Full (finished) |
|
Constructed Date
|
2012 |
|
Construction Style Attachment
|
Semi-detached |
|
Cooling Type
|
Central Air Conditioning, Air Exchanger |
|
Heating Fuel
|
Natural Gas |
|
Heating Type
|
Forced Air |
|
Size Interior
|
968 Sqft |
Parking
|
Detached Garage
|
|
|
Heated Garage
|
|
|
Parking Space(s)
|
2 |
Land
|
Acreage
|
No |
|
Fence Type
|
Fence |
|
Landscape Features
|
Lawn, Underground Sprinkler |
|
Size Irregular
|
3123.00 |
|
Size Total
|
3123 Sqft |
|
Size Total Text
|
3123 Sqft |
Rooms
| Level |
Type |
Length |
Width |
Dimensions |
|
Basement |
Other |
|
|
14' x 19' |
|
Basement |
Laundry Room |
|
|
7'5 x 13'11 |
|
Basement |
4pc Bathroom |
|
|
7'6 x 9'3 |
|
Basement |
Bedroom |
|
|
11'2 x 10'9 |
|
Main Level |
Foyer |
5 ft |
|
5 ft x Measurements not available |
|
Main Level |
Primary Bedroom |
|
|
14'7 x 9'4 |
|
Main Level |
Bedroom |
|
|
9'8 x 10'3 |
|
Main Level |
4pc Bathroom |
|
|
8'5 x 7'4 |
|
Main Level |
Kitchen |
|
|
8'6 x 7'11 |
|
Main Level |
Living Room |
|
|
13'5 x 14'5 |
|
Main Level |
Dining Room |
|
|
8'8 x 9'4 |
https://www.realtor.ca/real-estate/28209335/4465-james-hill-road-regina-harbour-landing






