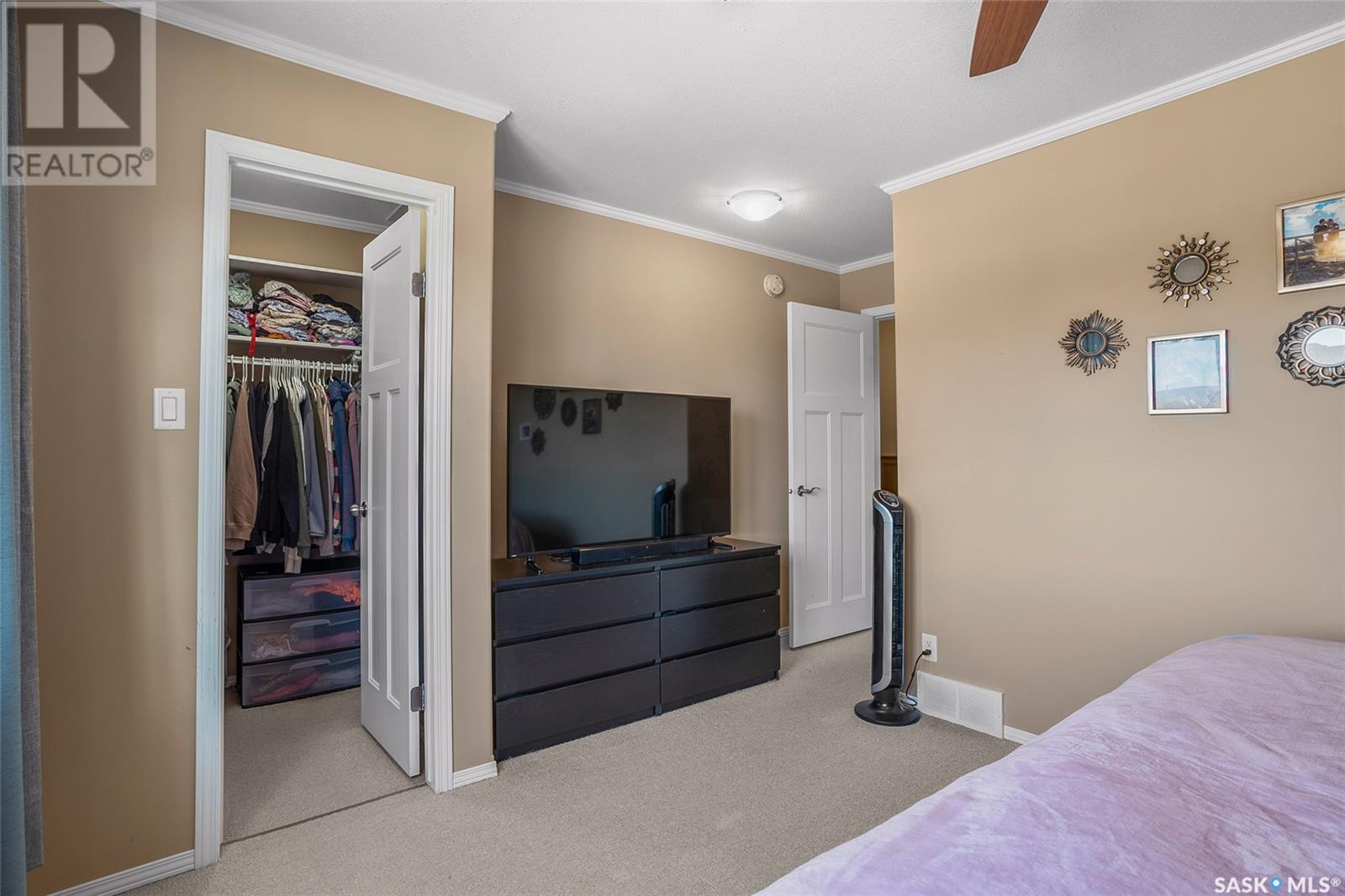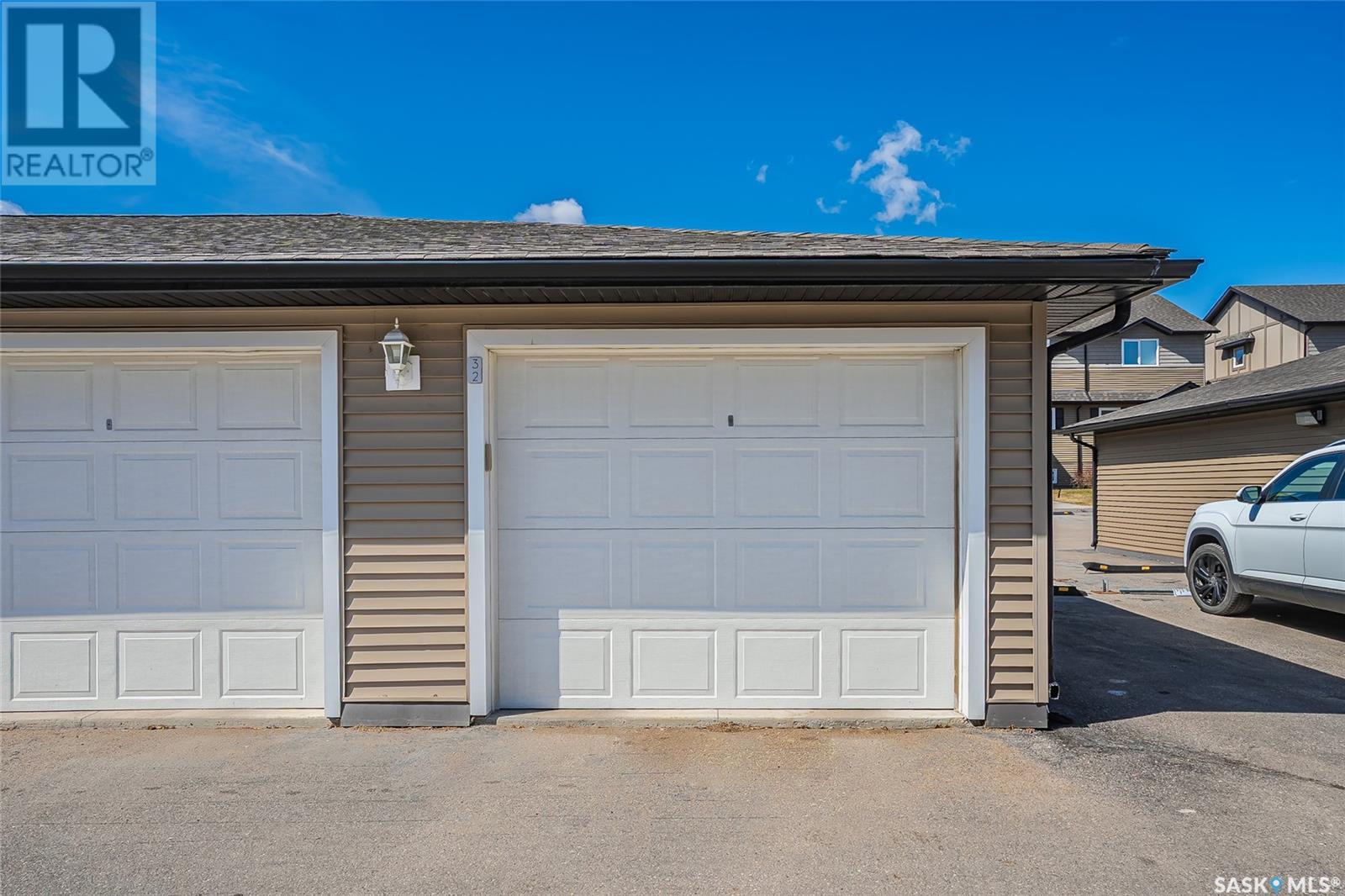510 110 Shillington Crescent Saskatoon, Saskatchewan S7M 3Z8
$279,900Maintenance,
$408 Monthly
Maintenance,
$408 MonthlyBright & Spacious Blairmore Townhouse in Hartford Crossing. Welcome to 510-110 Shillington Cres this beautifully maintained townhouse in the heart of Blairmore. Just steps away from shopping, parks, school, restaurants and other amenities. This east-facing, open-concept home is full of natural light and offers stunning park views from the large balcony and living room. The balcony also includes a private storage room with custom shelving—perfect for keeping things tidy. Enjoy a generous maple kitchen with built-in peninsula and all appliances included. The main floor features rich mocha laminate flooring, a spacious living area, dining room, and a convenient guest bathroom. Upstairs, you'll find three bedrooms—two with walk-in closets—and a full bathroom with a deep soaker tub. The second-floor laundry area offers extra shelving and storage, adding to the home's practicality. Additional features include: Central air conditioning, Heat Recovery Ventilation (HRV), Lux window blinds, Crown molding and glazed privacy doors, A welcoming front deck, Single attached garage (end unit #32) plus an electrified parking stall right in front. Condo fees cover water, sewer, insurance, exterior maintenance, and the reserve fund—making for low-maintenance living in a prime location. Move in ready, call today to view. (id:51699)
Property Details
| MLS® Number | SK003549 |
| Property Type | Single Family |
| Neigbourhood | Blairmore |
| Community Features | Pets Allowed With Restrictions |
| Features | Balcony |
| Structure | Deck |
Building
| Bathroom Total | 2 |
| Bedrooms Total | 3 |
| Appliances | Washer, Refrigerator, Dishwasher, Dryer, Microwave, Window Coverings, Stove |
| Architectural Style | 2 Level |
| Constructed Date | 2012 |
| Cooling Type | Central Air Conditioning, Air Exchanger |
| Heating Fuel | Natural Gas |
| Stories Total | 2 |
| Size Interior | 1254 Sqft |
| Type | Row / Townhouse |
Parking
| Detached Garage | |
| Surfaced | 1 |
| Other | |
| Parking Space(s) | 2 |
Land
| Acreage | No |
Rooms
| Level | Type | Length | Width | Dimensions |
|---|---|---|---|---|
| Second Level | Primary Bedroom | Measurements not available | ||
| Second Level | 4pc Bathroom | Measurements not available | ||
| Second Level | Bedroom | Measurements not available | ||
| Second Level | Bedroom | Measurements not available | ||
| Main Level | Kitchen/dining Room | Measurements not available | ||
| Main Level | Living Room | Measurements not available | ||
| Main Level | 2pc Bathroom | Measurements not available |
https://www.realtor.ca/real-estate/28208341/510-110-shillington-crescent-saskatoon-blairmore
Interested?
Contact us for more information





























