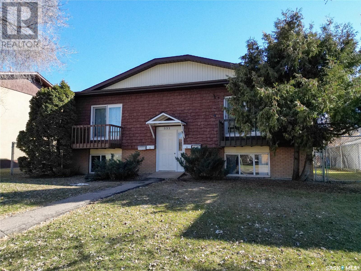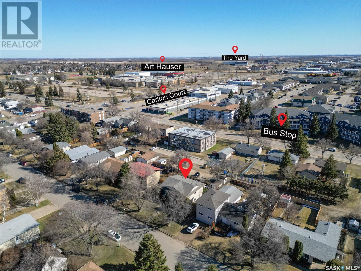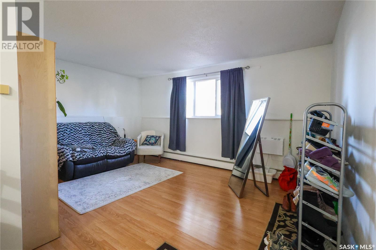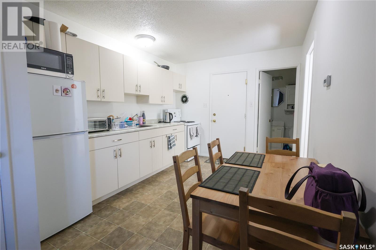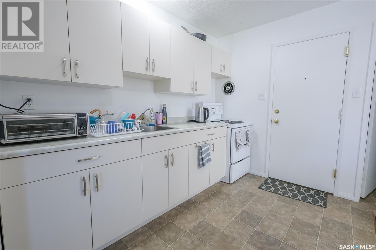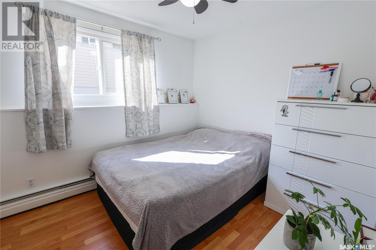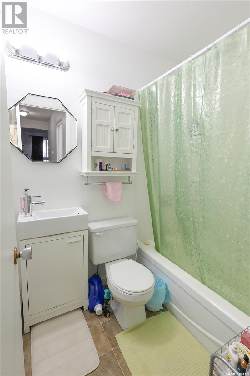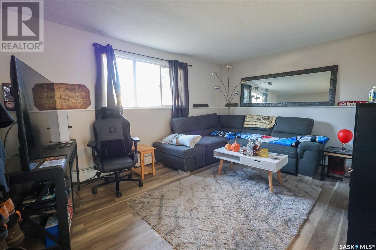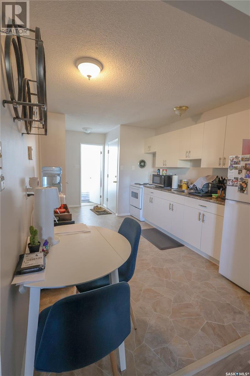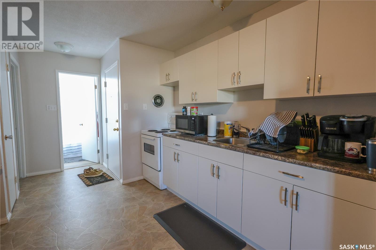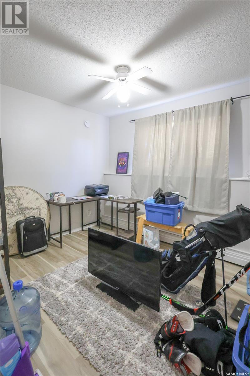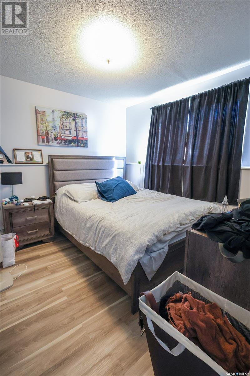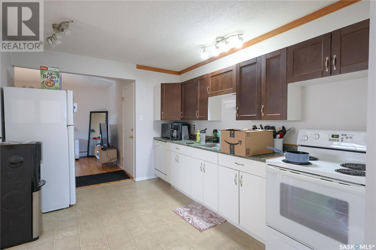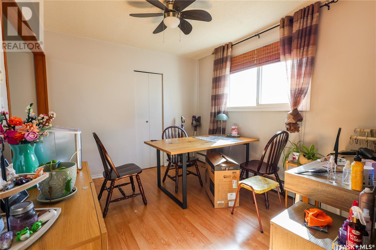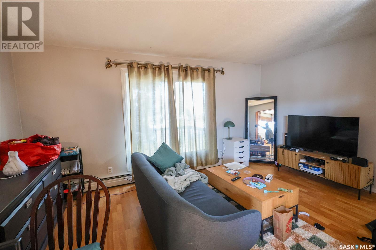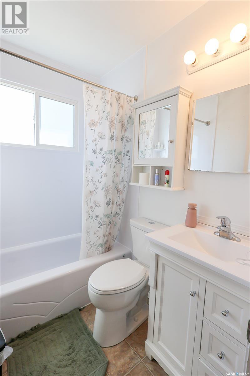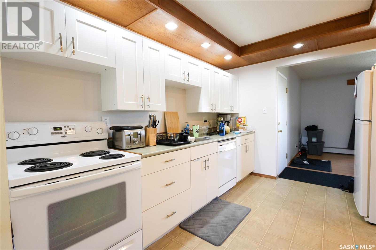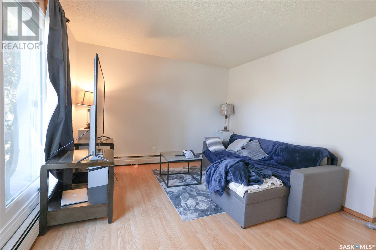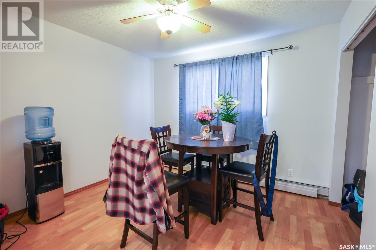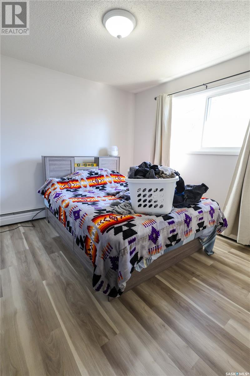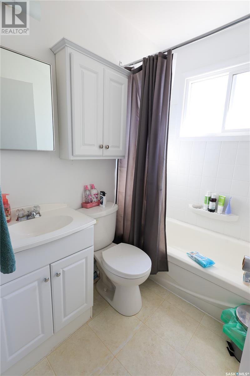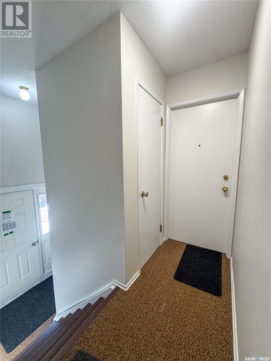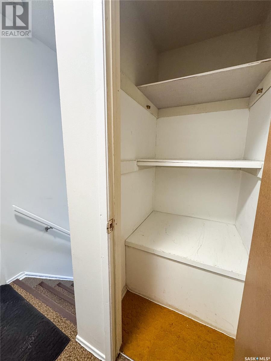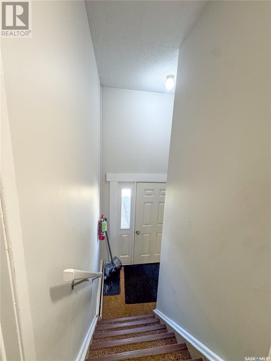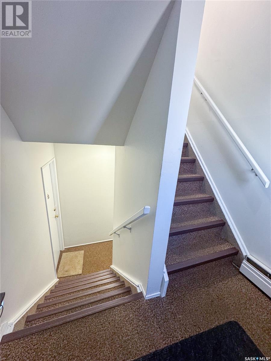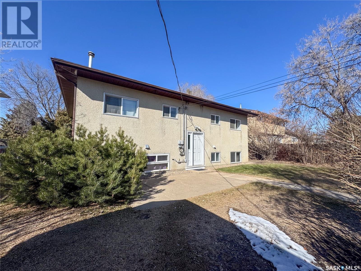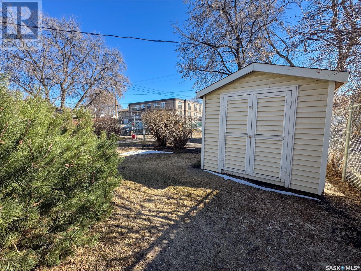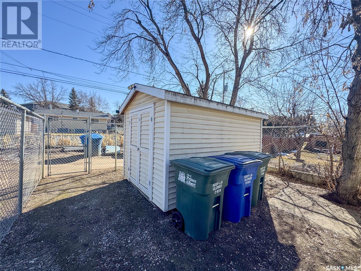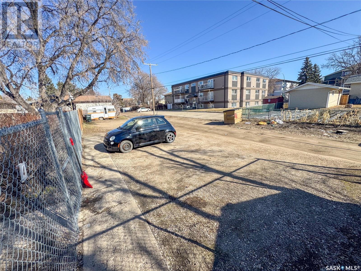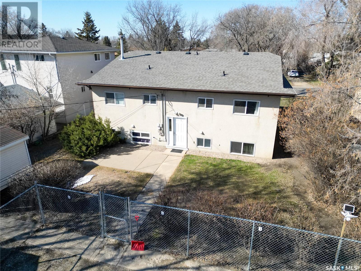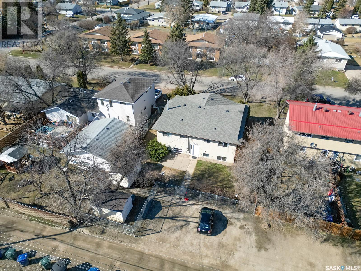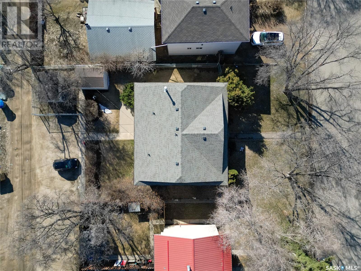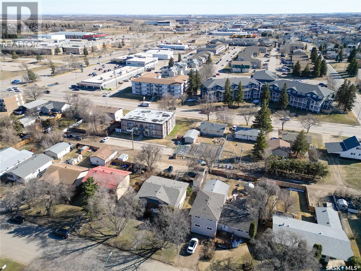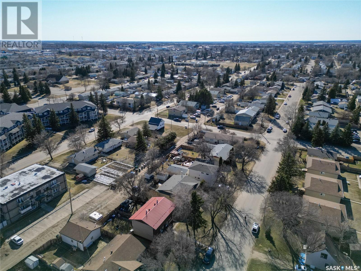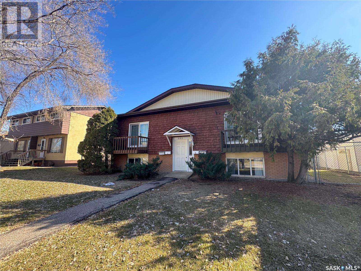5 Bedroom
4 Bathroom
1440 sqft
Raised Bungalow
Hot Water
Lawn
$439,900
Exceptional investment opportunity with this meticulously maintained 4-plex in the desirable East Hill neighborhood! This property features four fully occupied units including one spacious 2 bedroom, 1 bathroom suite and three cozy 1 bedroom, 1 bathroom units, with two of the 1 bedroom units offering easy potential for conversion back into 2 bedroom layouts. The upper units each include a built-in dishwasher, generously sized living spaces and direct access to a balcony. All suites have seen thoughtful updates, including newer shingles, windows, flooring and paint. A shared laundry area with a newer washer and dryer adds convenience for tenants. Additional upgrades include a newer toilet and a Bath Fitter tub in one unit. These improvements reflect the care and attention given to the property over time. Outside, the yard is fully fenced including a patio area perfect for enjoying the summer evenings and two good sized sheds to store all your seasonal gear. The property also offers alley access and parking spaces in the back. Situated within walking distance of public transit, Carlton Court Plaza, Carlton High School, Prime Ministers Park and the Art Hauser Centre. Whether you are looking to live in one unit while renting the others or expand your rental portfolio, this property offers excellent flexibility and long term value. Don’t miss out on this opportunity! (id:51699)
Property Details
|
MLS® Number
|
SK003463 |
|
Property Type
|
Single Family |
|
Neigbourhood
|
East Hill |
|
Features
|
Rectangular, Balcony |
|
Structure
|
Patio(s) |
Building
|
Bathroom Total
|
4 |
|
Bedrooms Total
|
5 |
|
Appliances
|
Washer, Refrigerator, Dishwasher, Dryer, Stove |
|
Architectural Style
|
Raised Bungalow |
|
Basement Development
|
Finished |
|
Basement Type
|
Full (finished) |
|
Constructed Date
|
1972 |
|
Heating Fuel
|
Natural Gas |
|
Heating Type
|
Hot Water |
|
Stories Total
|
1 |
|
Size Interior
|
1440 Sqft |
|
Type
|
Fourplex |
Parking
|
Gravel
|
|
|
Parking Space(s)
|
4 |
Land
|
Acreage
|
No |
|
Fence Type
|
Fence |
|
Landscape Features
|
Lawn |
|
Size Frontage
|
65 Ft ,9 In |
|
Size Irregular
|
7800.00 |
|
Size Total
|
7800 Sqft |
|
Size Total Text
|
7800 Sqft |
Rooms
| Level |
Type |
Length |
Width |
Dimensions |
|
Basement |
Kitchen |
9 ft |
16 ft ,7 in |
9 ft x 16 ft ,7 in |
|
Basement |
Living Room |
11 ft |
15 ft |
11 ft x 15 ft |
|
Basement |
Bedroom |
11 ft |
8 ft ,9 in |
11 ft x 8 ft ,9 in |
|
Basement |
Bedroom |
9 ft ,8 in |
10 ft ,4 in |
9 ft ,8 in x 10 ft ,4 in |
|
Basement |
4pc Bathroom |
6 ft |
5 ft |
6 ft x 5 ft |
|
Basement |
Kitchen |
11 ft ,8 in |
9 ft ,7 in |
11 ft ,8 in x 9 ft ,7 in |
|
Basement |
Living Room |
11 ft ,7 in |
16 ft ,1 in |
11 ft ,7 in x 16 ft ,1 in |
|
Basement |
Bedroom |
11 ft ,8 in |
9 ft |
11 ft ,8 in x 9 ft |
|
Basement |
4pc Bathroom |
6 ft ,7 in |
5 ft |
6 ft ,7 in x 5 ft |
|
Main Level |
Kitchen |
8 ft ,6 in |
15 ft ,7 in |
8 ft ,6 in x 15 ft ,7 in |
|
Main Level |
Living Room |
11 ft ,5 in |
15 ft ,10 in |
11 ft ,5 in x 15 ft ,10 in |
|
Main Level |
Dining Room |
11 ft |
9 ft ,9 in |
11 ft x 9 ft ,9 in |
|
Main Level |
Bedroom |
10 ft ,8 in |
10 ft ,1 in |
10 ft ,8 in x 10 ft ,1 in |
|
Main Level |
4pc Bathroom |
4 ft ,11 in |
6 ft ,10 in |
4 ft ,11 in x 6 ft ,10 in |
|
Main Level |
Kitchen |
10 ft |
16 ft ,7 in |
10 ft x 16 ft ,7 in |
|
Main Level |
Dining Room |
10 ft ,9 in |
9 ft ,7 in |
10 ft ,9 in x 9 ft ,7 in |
|
Main Level |
Living Room |
16 ft |
11 ft ,9 in |
16 ft x 11 ft ,9 in |
|
Main Level |
Bedroom |
10 ft ,6 in |
11 ft |
10 ft ,6 in x 11 ft |
|
Main Level |
4pc Bathroom |
5 ft |
6 ft |
5 ft x 6 ft |
https://www.realtor.ca/real-estate/28206318/533-27th-street-e-prince-albert-east-hill

