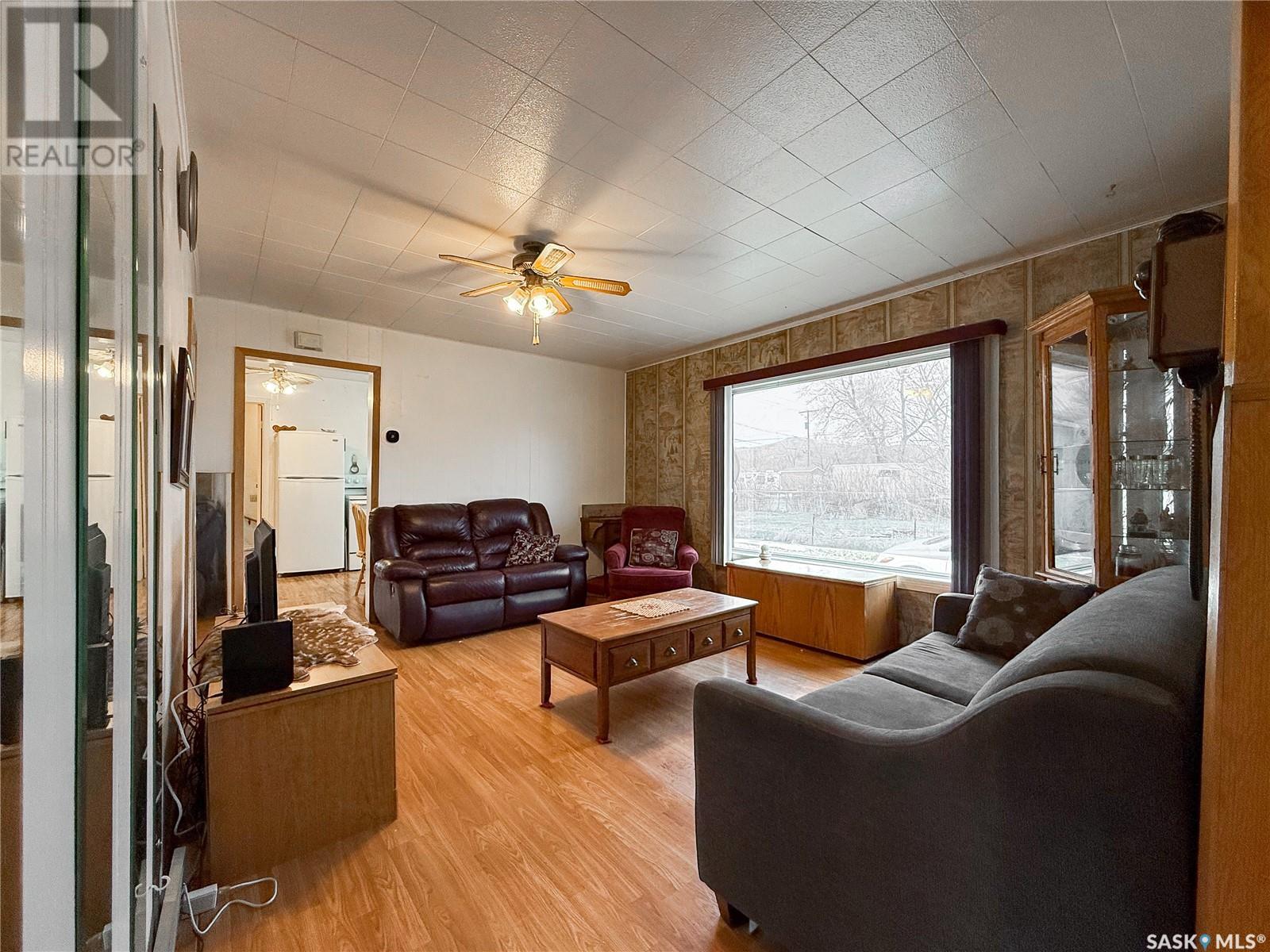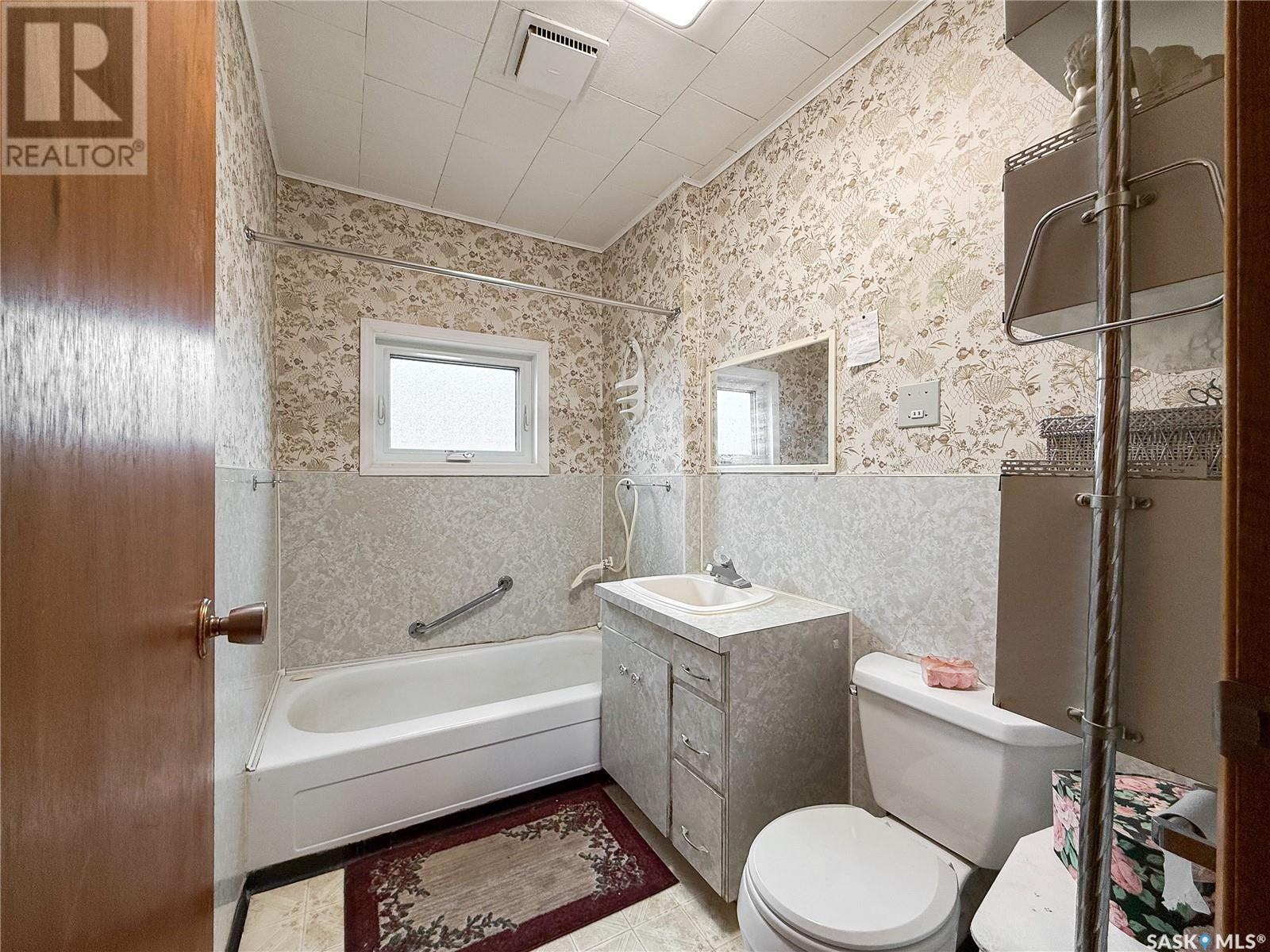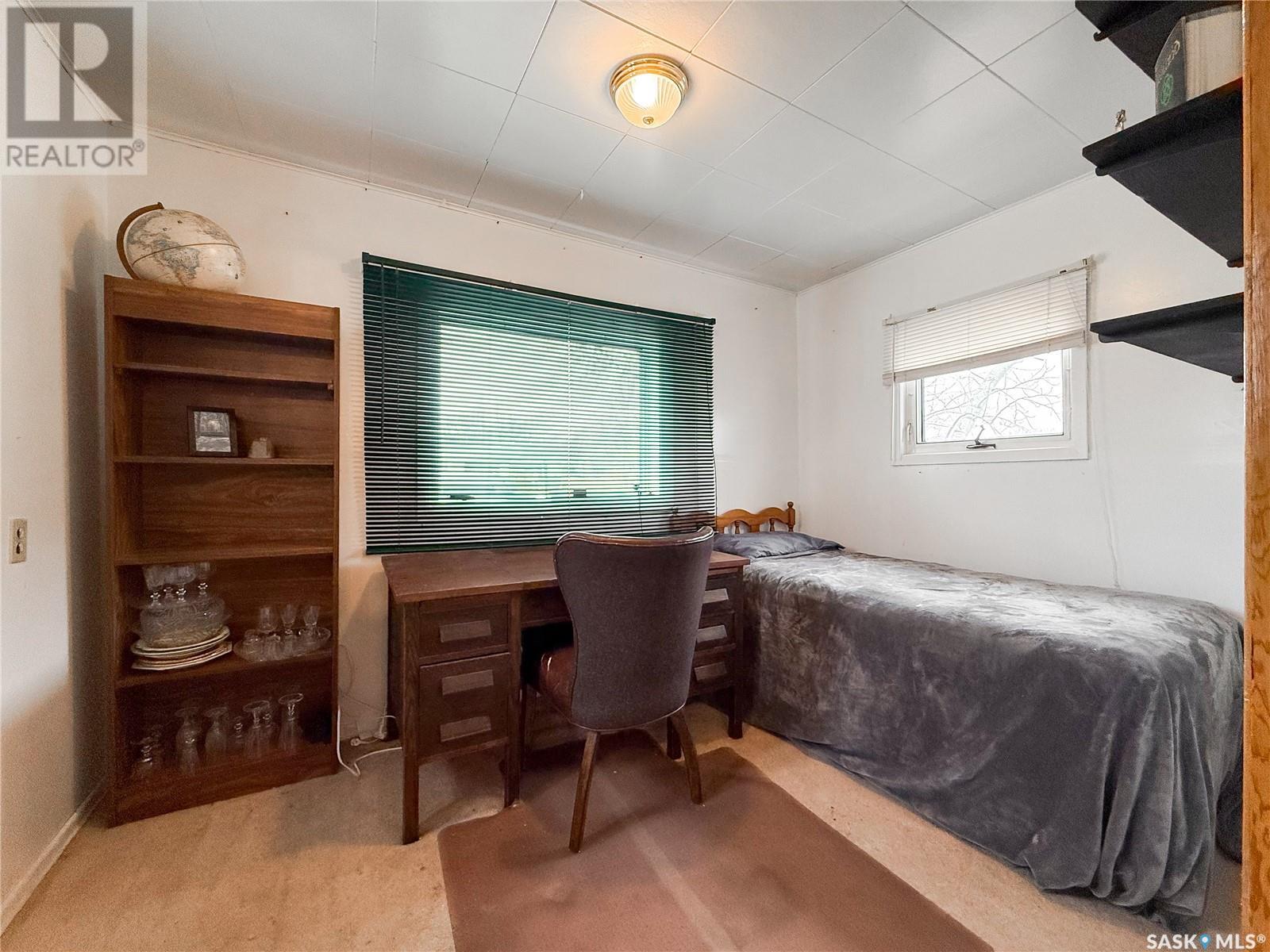2 Bedroom
1 Bathroom
942 sqft
Bungalow
Central Air Conditioning
Forced Air
Lawn, Garden Area
$74,900
Welcome to 14 H Avenue in Willow Bunch, SK — a cozy and sunlit bungalow sitting on a spacious double lot with not one, but two detached garages and room to grow! This 942 sq. ft. home is nestled on a massive 100 x 150 ft. lot, offering loads of outdoor space, tons of potential, and the peaceful charm of small-town living. Whether you're looking for a starter home, retirement spot, or investment opportunity, this one checks all the boxes. Step inside through the front den/porch area, a flexible space that could be your home office, reading nook, or mudroom. From here, you’re welcomed into the bright living room, featuring large windows that let the natural light pour in—a warm and inviting space to relax or entertain. Just off the living room is the first main floor bedroom and a 4-piece bathroom, centrally located for convenience. From the living space, walk through to the kitchen and dining area, featuring white cabinetry, matching white appliances, and a cozy layout that makes everyday living a breeze. The second bedroom is tucked off the kitchen, as well as the main floor laundry area, which doubles as a back entrance with access to the basement and backyard—keeping everything practical and connected. The basement is mostly undeveloped with a working shower. The basement offers a blank canvas already in place and plenty of storage for seasonal items or future development ideas. Step outside and you’ll find a huge backyard with two single detached garages (24x14 & 20x14 + 10x10 area at back)—perfect for storing vehicles, tools, or converting into your dream workshop or hobby space. With plenty of room to garden, play, or expand, this property offers fantastic potential. Located in the quiet community of Willow Bunch, known for its scenic rolling hills, historic charm, the breathtaking Willow Bunch Golf Course and friendly small-town feel. (id:51699)
Property Details
|
MLS® Number
|
SK003478 |
|
Property Type
|
Single Family |
|
Features
|
Treed, Lane, Rectangular |
Building
|
Bathroom Total
|
1 |
|
Bedrooms Total
|
2 |
|
Appliances
|
Washer, Refrigerator, Satellite Dish, Dishwasher, Dryer, Window Coverings, Garage Door Opener Remote(s), Stove |
|
Architectural Style
|
Bungalow |
|
Basement Development
|
Unfinished |
|
Basement Type
|
Partial (unfinished) |
|
Constructed Date
|
1920 |
|
Cooling Type
|
Central Air Conditioning |
|
Heating Fuel
|
Natural Gas |
|
Heating Type
|
Forced Air |
|
Stories Total
|
1 |
|
Size Interior
|
942 Sqft |
|
Type
|
House |
Parking
|
Detached Garage
|
|
|
R V
|
|
|
Gravel
|
|
|
Parking Space(s)
|
3 |
Land
|
Acreage
|
No |
|
Fence Type
|
Fence |
|
Landscape Features
|
Lawn, Garden Area |
|
Size Frontage
|
100 Ft |
|
Size Irregular
|
15000.00 |
|
Size Total
|
15000 Sqft |
|
Size Total Text
|
15000 Sqft |
Rooms
| Level |
Type |
Length |
Width |
Dimensions |
|
Basement |
Other |
24 ft ,3 in |
20 ft ,6 in |
24 ft ,3 in x 20 ft ,6 in |
|
Main Level |
Enclosed Porch |
3 ft ,8 in |
3 ft ,2 in |
3 ft ,8 in x 3 ft ,2 in |
|
Main Level |
Laundry Room |
8 ft ,9 in |
9 ft ,6 in |
8 ft ,9 in x 9 ft ,6 in |
|
Main Level |
Kitchen/dining Room |
9 ft ,6 in |
15 ft ,3 in |
9 ft ,6 in x 15 ft ,3 in |
|
Main Level |
Bedroom |
9 ft ,3 in |
9 ft ,8 in |
9 ft ,3 in x 9 ft ,8 in |
|
Main Level |
Bedroom |
9 ft ,7 in |
12 ft ,2 in |
9 ft ,7 in x 12 ft ,2 in |
|
Main Level |
4pc Bathroom |
8 ft ,1 in |
5 ft ,3 in |
8 ft ,1 in x 5 ft ,3 in |
|
Main Level |
Living Room |
12 ft ,4 in |
15 ft ,3 in |
12 ft ,4 in x 15 ft ,3 in |
|
Main Level |
Den |
7 ft ,6 in |
11 ft ,2 in |
7 ft ,6 in x 11 ft ,2 in |
https://www.realtor.ca/real-estate/28206232/14-h-avenue-willow-bunch









































