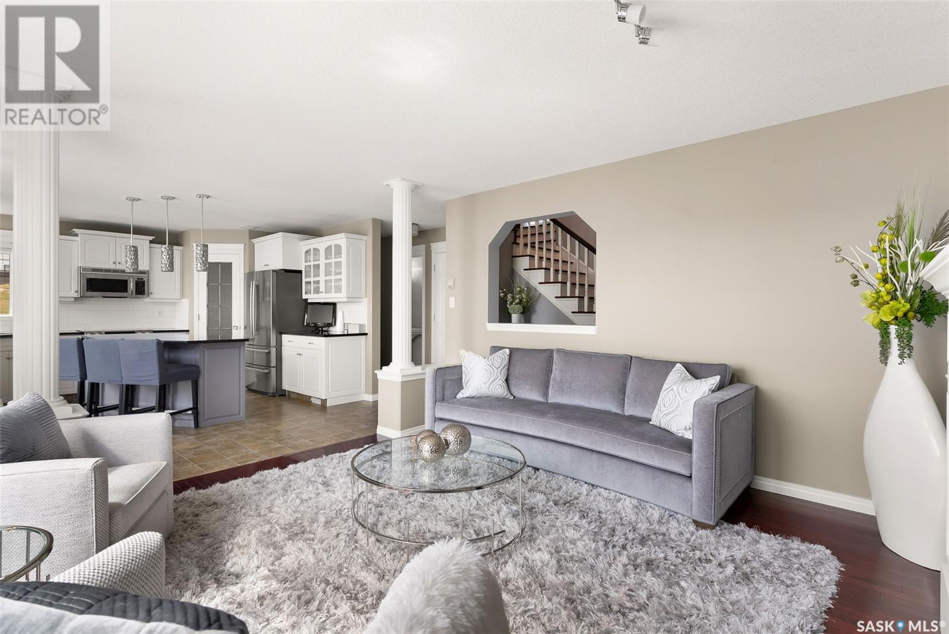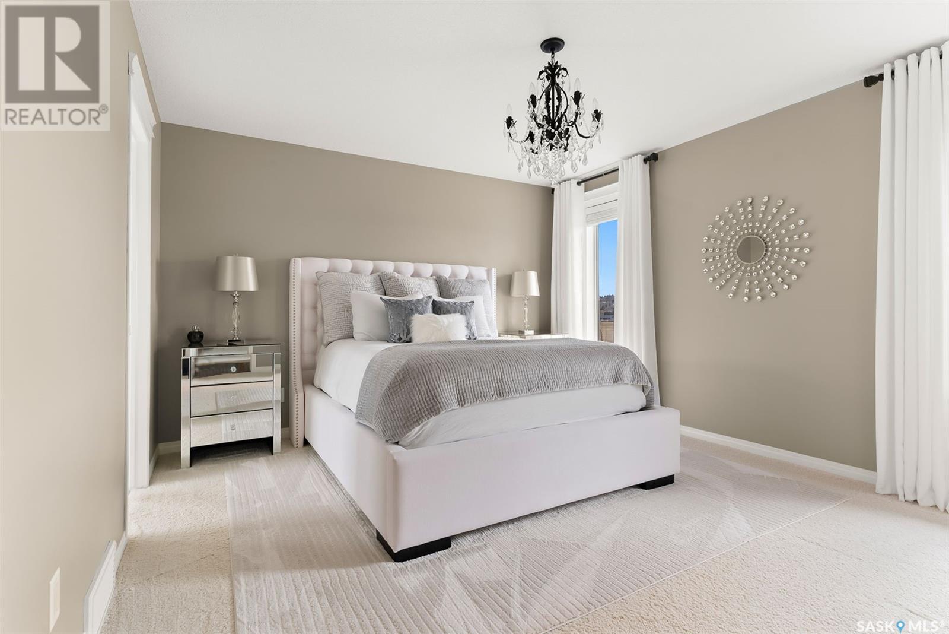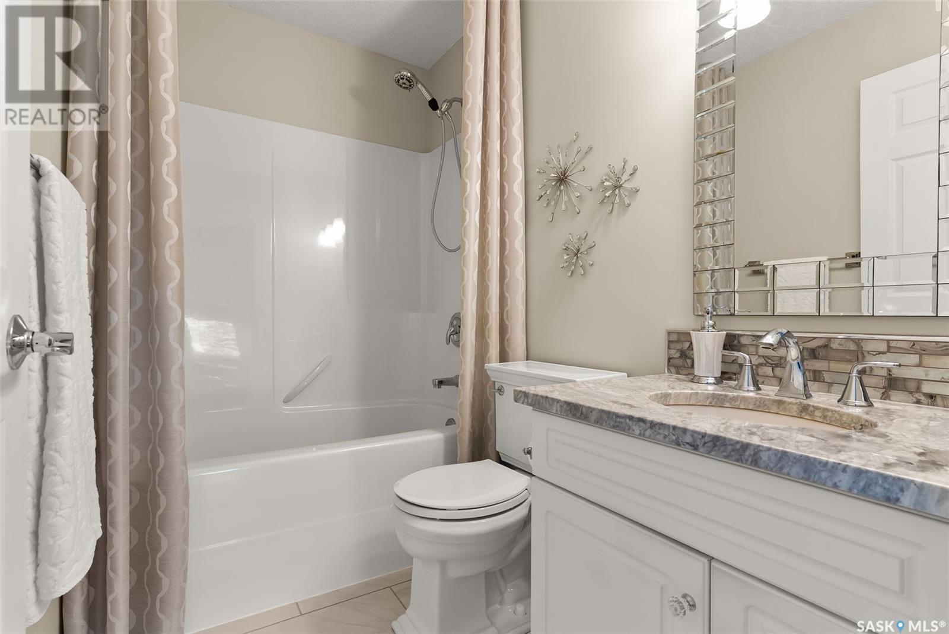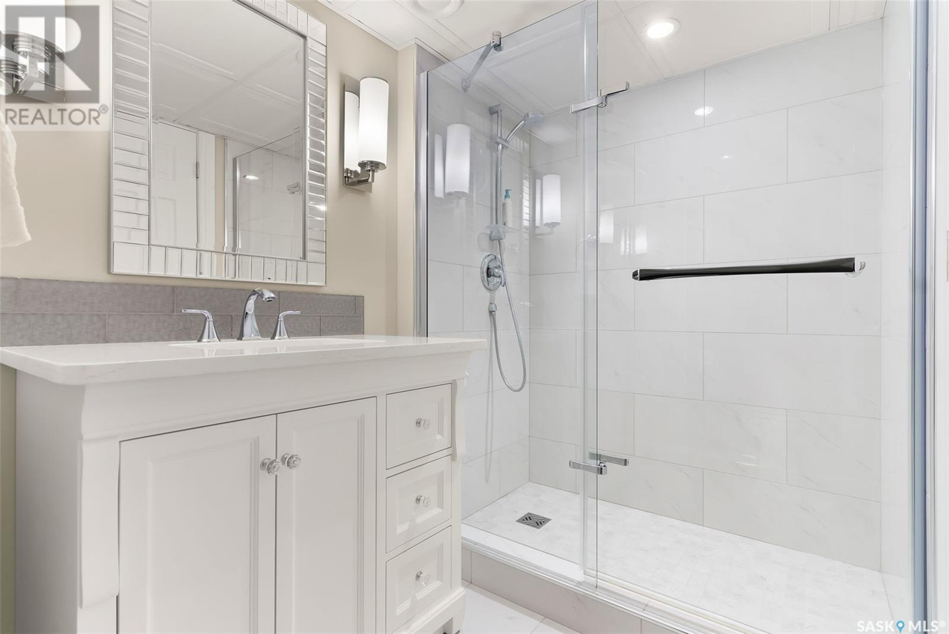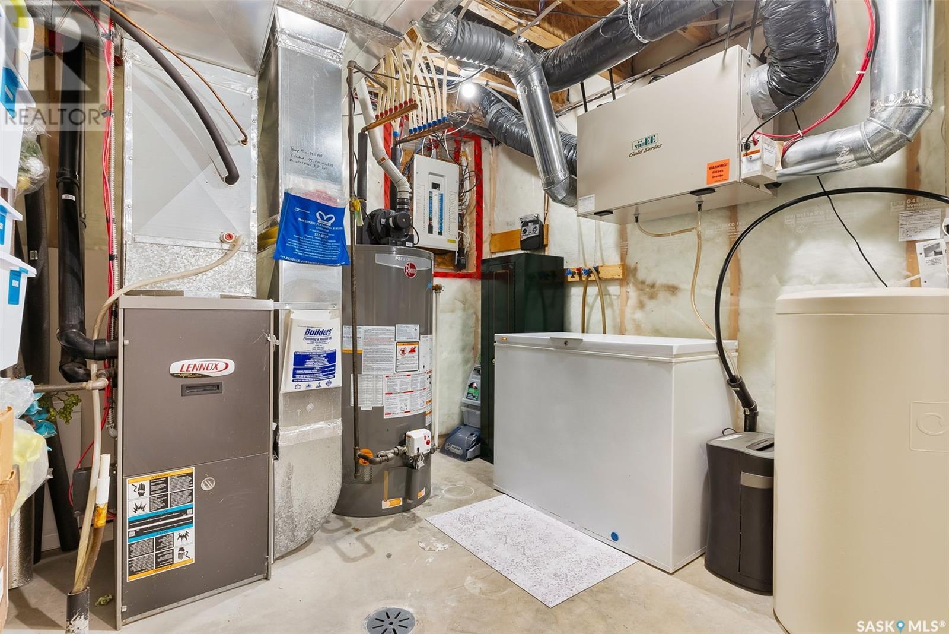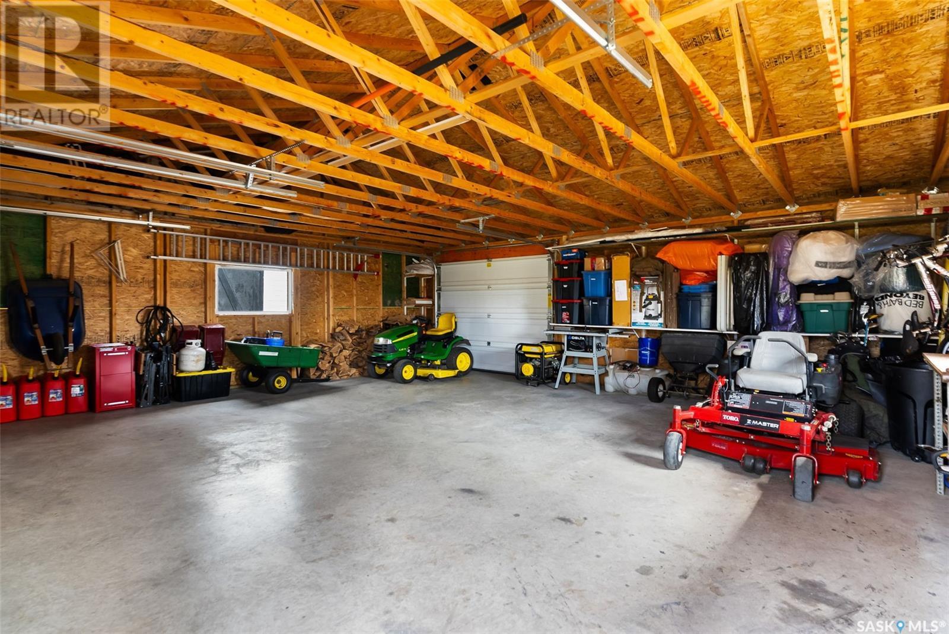4 Bedroom
4 Bathroom
1781 sqft
2 Level
Fireplace
Central Air Conditioning, Air Exchanger
Forced Air
Acreage
Lawn, Underground Sprinkler
$749,900
Don't miss this absolute gem of a property! Spectacular location on 1.07 acres. This meticulously kept, original owner, custom built 1781 sq ft 2 storey is finished up and down! Main floor features gleaming hardwood floors in the entrance, hallway and living room with a gas fireplace. Kitchen includes white cabinets with a large island, granite counters, tile backsplash, double sink and walk in pantry. The dining area has 10 ft ceilings. 2 piece bathroom and main floor laundry with direct access to the insulated oversized 24x28 attached garage. The 2nd floor features a bright bonus room, primary bedroom with a walk in closet and 4 piece ensuite with a tub and separate shower. 2 additional bedrooms and a full bathroom complete the 2nd level. Note bathrooms include infloor heat. The basement is professionally finished with a rec room with a gas fireplace, bedroom, 3 piece bathroom with a 5 ft custom tile walk-in shower, hobby/storage room and utility/furnace room. Outside you will enjoy the low maintenance park-like yard featuring a 24x28 detached garage with 3 single overhead doors and a 10x13 storage shed. South facing deck is 16x24 ft and includes a professionally installed motorized remote controlled retractable deck awning. South facing patio measures 21x16.5 and is a wonderful spot for a fire pit that overlooks the town of Lumsden. This home is an absolute pleasure to show! (id:51699)
Property Details
|
MLS® Number
|
SK003437 |
|
Property Type
|
Single Family |
|
Features
|
Treed, Irregular Lot Size, Double Width Or More Driveway |
|
Structure
|
Deck, Patio(s) |
Building
|
Bathroom Total
|
4 |
|
Bedrooms Total
|
4 |
|
Appliances
|
Washer, Refrigerator, Satellite Dish, Dishwasher, Dryer, Microwave, Freezer, Window Coverings, Garage Door Opener Remote(s), Storage Shed, Stove |
|
Architectural Style
|
2 Level |
|
Basement Development
|
Finished |
|
Basement Type
|
Full (finished) |
|
Constructed Date
|
2005 |
|
Cooling Type
|
Central Air Conditioning, Air Exchanger |
|
Fireplace Fuel
|
Gas |
|
Fireplace Present
|
Yes |
|
Fireplace Type
|
Conventional |
|
Heating Fuel
|
Natural Gas |
|
Heating Type
|
Forced Air |
|
Stories Total
|
2 |
|
Size Interior
|
1781 Sqft |
|
Type
|
House |
Parking
|
Attached Garage
|
|
|
Detached Garage
|
|
|
Gravel
|
|
|
Parking Space(s)
|
10 |
Land
|
Acreage
|
Yes |
|
Landscape Features
|
Lawn, Underground Sprinkler |
|
Size Irregular
|
1.07 |
|
Size Total
|
1.07 Ac |
|
Size Total Text
|
1.07 Ac |
Rooms
| Level |
Type |
Length |
Width |
Dimensions |
|
Second Level |
4pc Bathroom |
8 ft |
10 ft |
8 ft x 10 ft |
|
Second Level |
Primary Bedroom |
13 ft |
|
13 ft x Measurements not available |
|
Second Level |
Bedroom |
9 ft ,8 in |
11 ft |
9 ft ,8 in x 11 ft |
|
Second Level |
Bonus Room |
8 ft ,2 in |
|
8 ft ,2 in x Measurements not available |
|
Second Level |
3pc Bathroom |
|
8 ft ,6 in |
Measurements not available x 8 ft ,6 in |
|
Second Level |
Bedroom |
9 ft ,1 in |
11 ft |
9 ft ,1 in x 11 ft |
|
Basement |
Bedroom |
8 ft ,9 in |
|
8 ft ,9 in x Measurements not available |
|
Basement |
Other |
9 ft ,5 in |
14 ft |
9 ft ,5 in x 14 ft |
|
Basement |
Workshop |
7 ft |
11 ft |
7 ft x 11 ft |
|
Basement |
Other |
|
12 ft ,7 in |
Measurements not available x 12 ft ,7 in |
|
Basement |
3pc Bathroom |
5 ft ,2 in |
10 ft |
5 ft ,2 in x 10 ft |
|
Main Level |
Kitchen |
13 ft |
16 ft |
13 ft x 16 ft |
|
Main Level |
Living Room |
13 ft |
|
13 ft x Measurements not available |
|
Main Level |
Dining Room |
10 ft |
11 ft |
10 ft x 11 ft |
|
Main Level |
Laundry Room |
3 ft |
5 ft |
3 ft x 5 ft |
|
Main Level |
2pc Bathroom |
4 ft |
5 ft |
4 ft x 5 ft |
https://www.realtor.ca/real-estate/28208363/245-7th-avenue-lumsden








