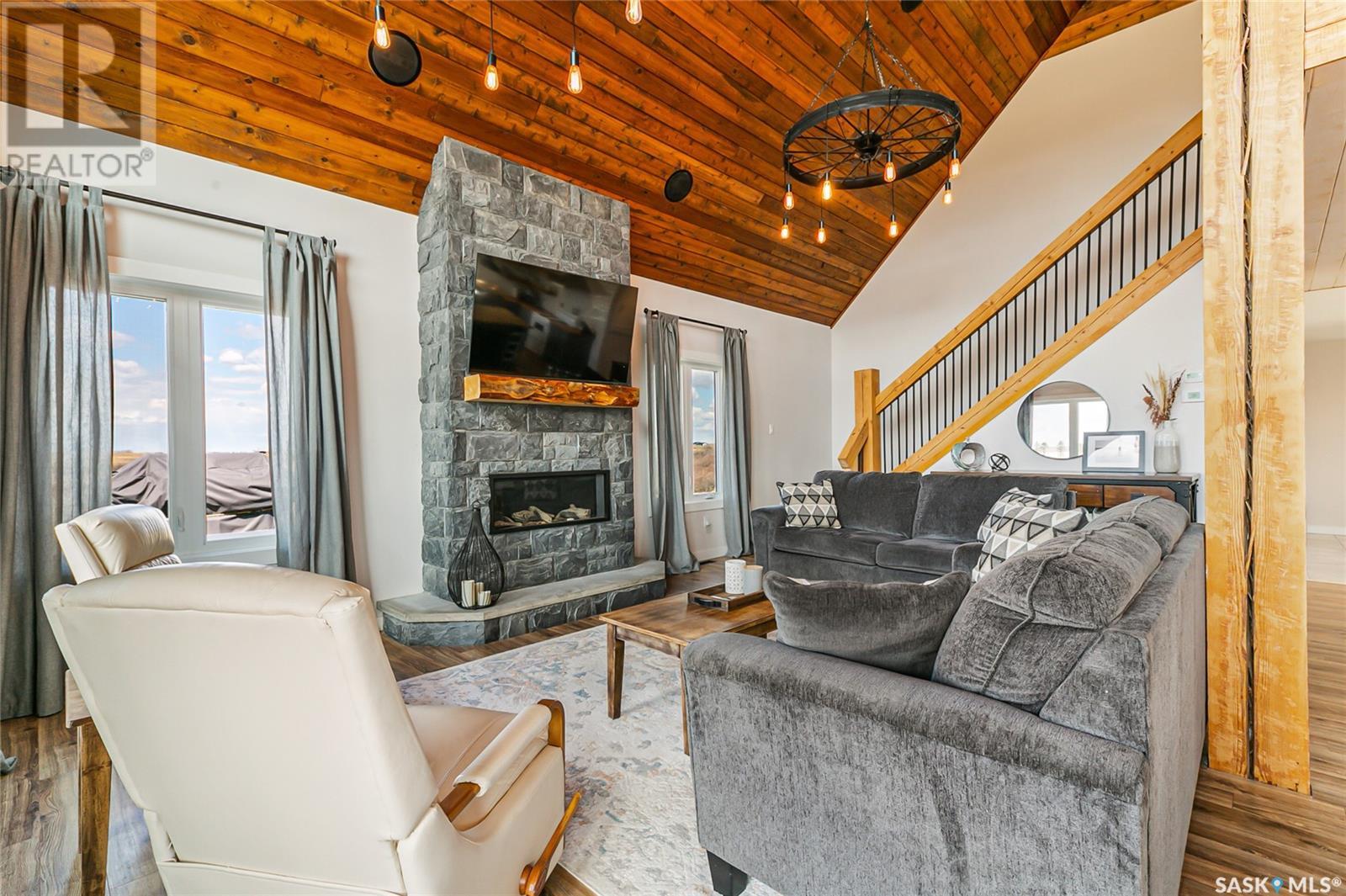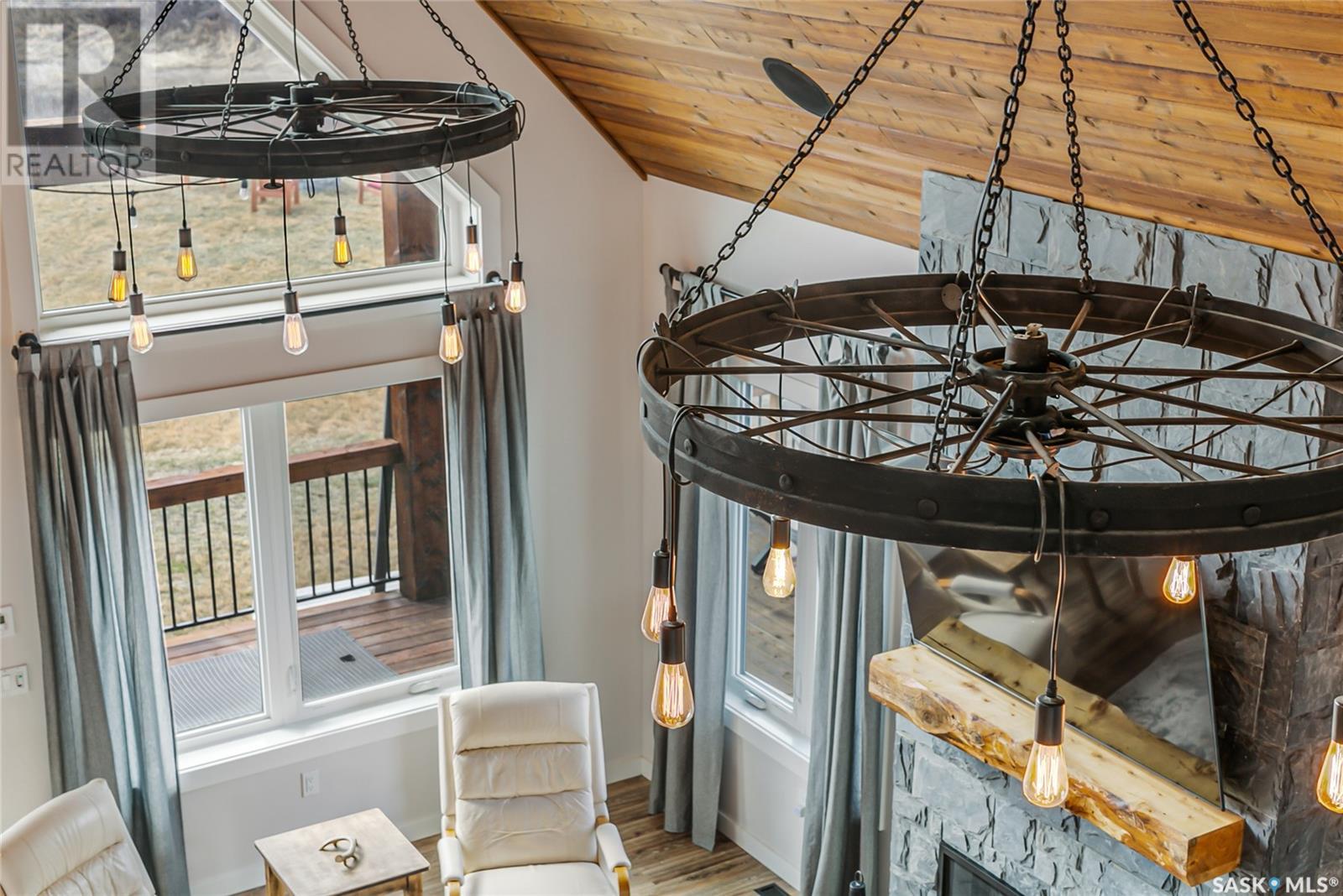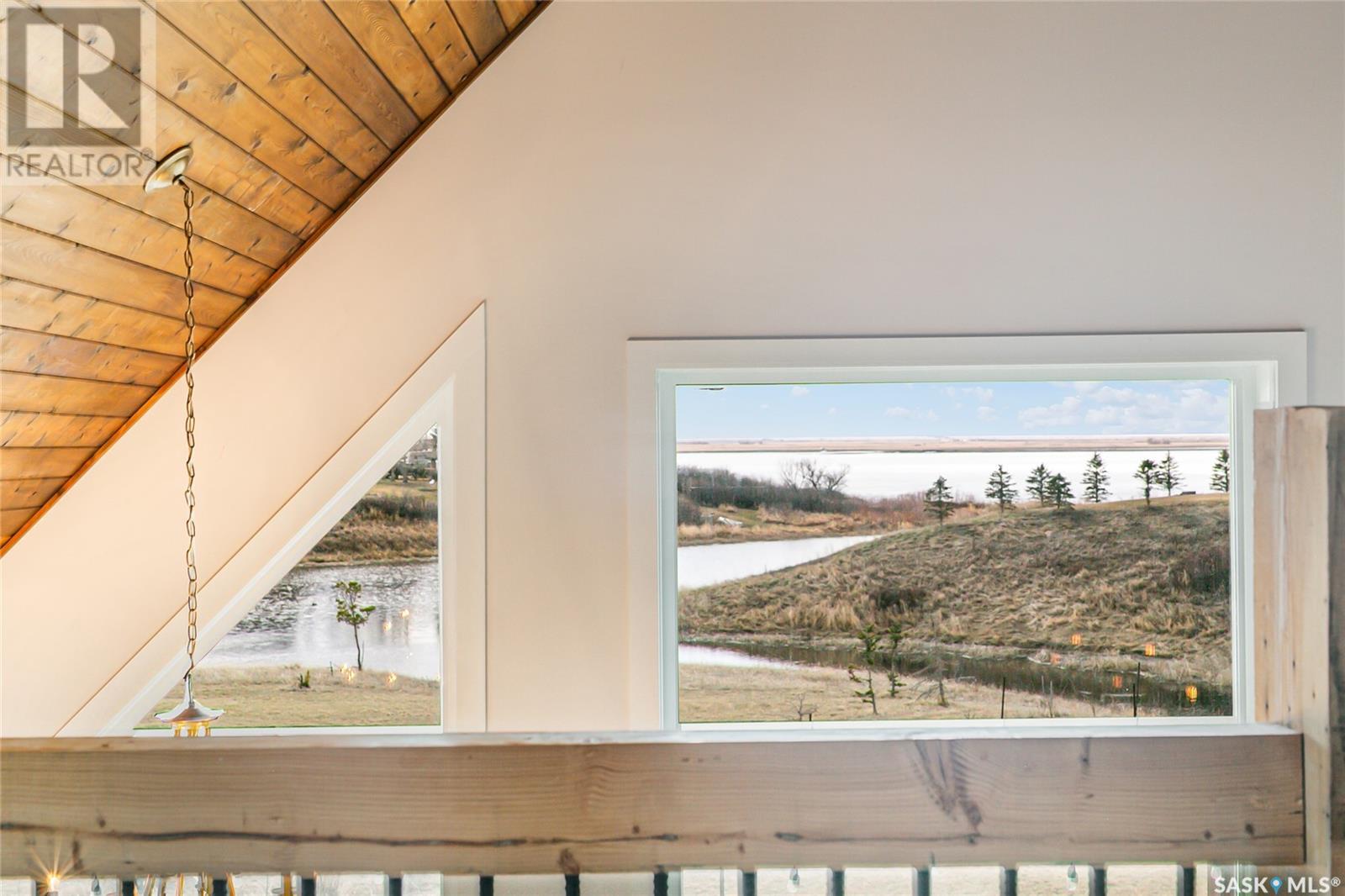4 Bedroom
2 Bathroom
1946 sqft
Fireplace
Central Air Conditioning, Air Exchanger
Forced Air
Lawn, Underground Sprinkler
$449,500
Welcome to your dream lakeside getaway at Sunset Resort on the east side of Last Mountain Lake! Built in 2018, this one and a half story home features 4 bedrooms in total, with 2 partially finished, making it ideal for family living, guests, or weekend retreats. Thoughtfully upgraded, both bathrooms were beautifully finished in 2022, along with the installation of a new air conditioner to keep things cool and comfortable. In 2024, outdoor enhancements were made, including a cozy fire pit, newly installed retaining wall steps, and fresh gravel added to the driveway for easy access. Enjoy stunning prairie pond and lake views right from your property, creating the perfect backdrop for morning coffee or evening relaxation. Just a short walk away, you’ll find the sandy beach at Sunset Resort, and you're also close to Fox Pointe Beach for even more lakeside enjoyment. Nearby boat launches at Colesdale Park, Island View, and Rowan's Ravine make getting out on the water a breeze. For added convenience, Rowan's Provincial Park is just a 5-minute drive away, home to Rowan's Ridge Trading Post featuring a handy convenience store and a delightful ice cream shop. Plus, you’re only a 15-minute drive to the communities of Strasbourg and Bulyea, offering additional amenities and small-town charm. This home comes equipped with built-in stereo equipment, including the receiver, for high-quality sound throughout. Furnishings inside and out are negotiable, with the exception of the BBQ and smoker, which are not included. The property operates on a water cistern and septic system, with a combined cost of approximately $250 every four months for both water delivery and septic pump-out. Utilities are affordable, with SaskPower averaging $60–$90 per month and SaskEnergy around $60 per month. Whether you're looking for a seasonal escape or a full-time residence, this property offers the perfect blend of comfort, scenery, and lakeside lifestyle. (id:51699)
Property Details
|
MLS® Number
|
SK003519 |
|
Property Type
|
Single Family |
|
Neigbourhood
|
Sunset Resort (McKillop No 220) |
|
Features
|
Treed, Irregular Lot Size, Sump Pump |
|
Structure
|
Deck |
|
Water Front Name
|
Last Mountain Lake |
Building
|
Bathroom Total
|
2 |
|
Bedrooms Total
|
4 |
|
Appliances
|
Washer, Refrigerator, Dryer, Microwave, Freezer, Window Coverings, Hood Fan, Storage Shed, Stove |
|
Basement Development
|
Partially Finished |
|
Basement Type
|
Full (partially Finished) |
|
Constructed Date
|
2018 |
|
Cooling Type
|
Central Air Conditioning, Air Exchanger |
|
Fireplace Fuel
|
Gas |
|
Fireplace Present
|
Yes |
|
Fireplace Type
|
Conventional |
|
Heating Fuel
|
Natural Gas |
|
Heating Type
|
Forced Air |
|
Stories Total
|
2 |
|
Size Interior
|
1946 Sqft |
|
Type
|
House |
Parking
|
None
|
|
|
Gravel
|
|
|
Parking Space(s)
|
4 |
Land
|
Acreage
|
No |
|
Landscape Features
|
Lawn, Underground Sprinkler |
|
Size Irregular
|
34412.00 |
|
Size Total
|
34412 Sqft |
|
Size Total Text
|
34412 Sqft |
Rooms
| Level |
Type |
Length |
Width |
Dimensions |
|
Second Level |
Loft |
|
|
14'2 x 13'1 |
|
Second Level |
Primary Bedroom |
|
|
16'3 x 13' |
|
Second Level |
4pc Ensuite Bath |
8 ft |
|
8 ft x Measurements not available |
|
Basement |
Media |
|
|
13'2 x 19'7 |
|
Basement |
Bedroom |
|
|
16' x 13'2 |
|
Basement |
Bedroom |
|
|
13'3 x 10'8 |
|
Basement |
Storage |
|
|
16'4 x 13'2 |
|
Basement |
Other |
|
|
11'9 x 7'7 |
|
Main Level |
Foyer |
|
|
6'5 x 8'6 |
|
Main Level |
Laundry Room |
|
|
8'9 x 8' |
|
Main Level |
Storage |
|
|
4'4 x 4' |
|
Main Level |
Bedroom |
|
|
11' x 13'3 |
|
Main Level |
4pc Bathroom |
|
|
4'11 x 13'3 |
|
Main Level |
Kitchen |
|
|
13' x 13' |
|
Main Level |
Dining Room |
|
|
10'3 x 13' |
|
Main Level |
Living Room |
|
|
21' x 13'6 |
https://www.realtor.ca/real-estate/28215776/120-olsen-road-mckillop-rm-no-220-sunset-resort-mckillop-no-220




















































