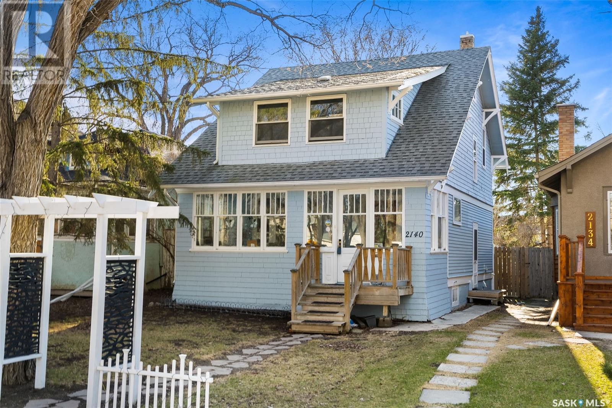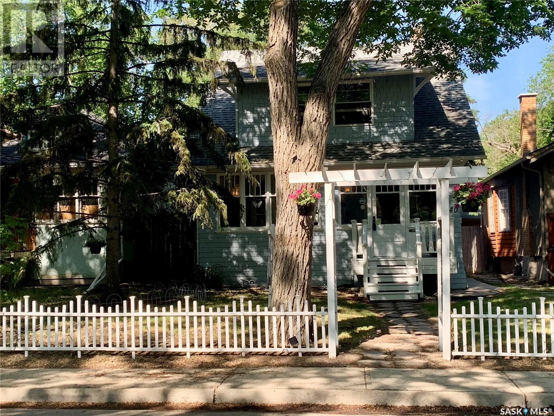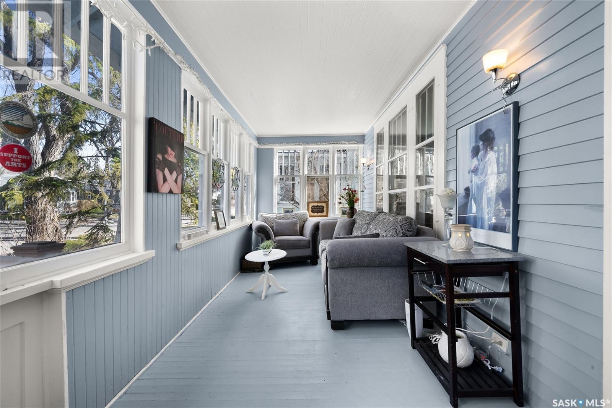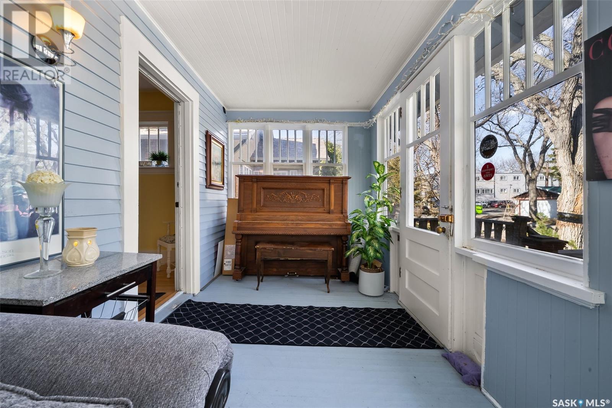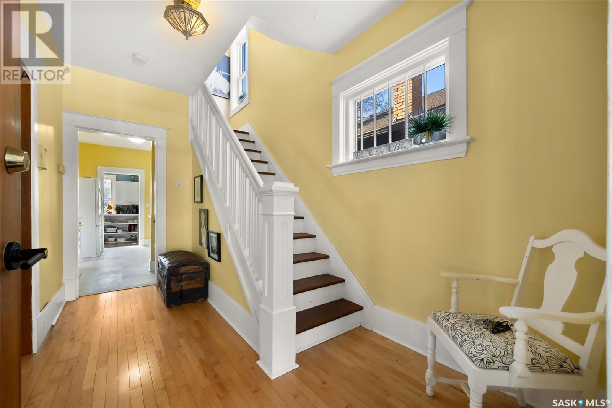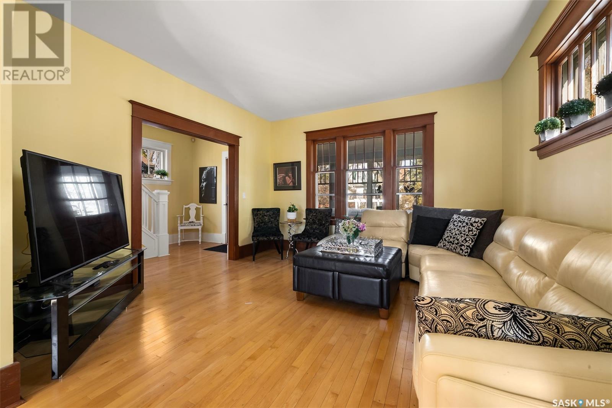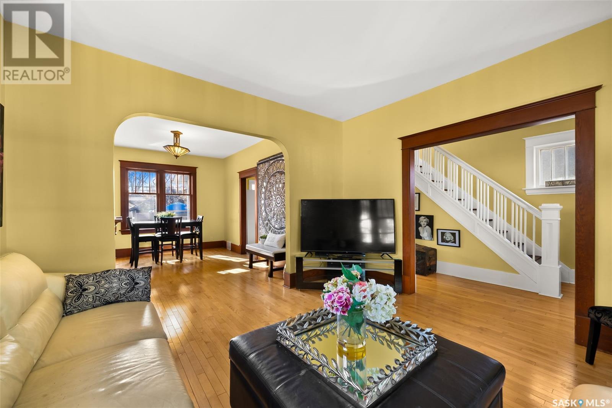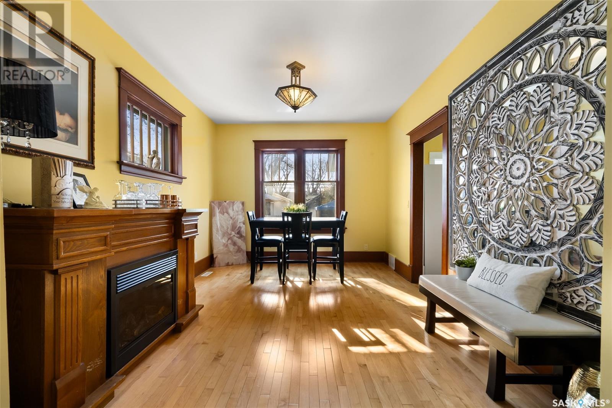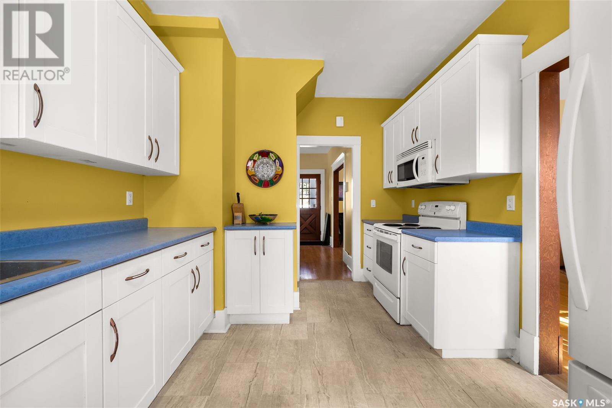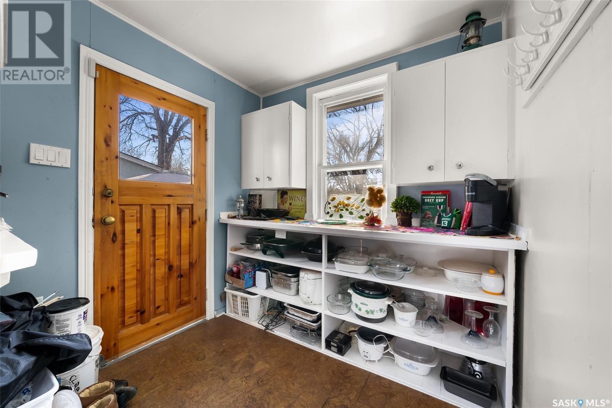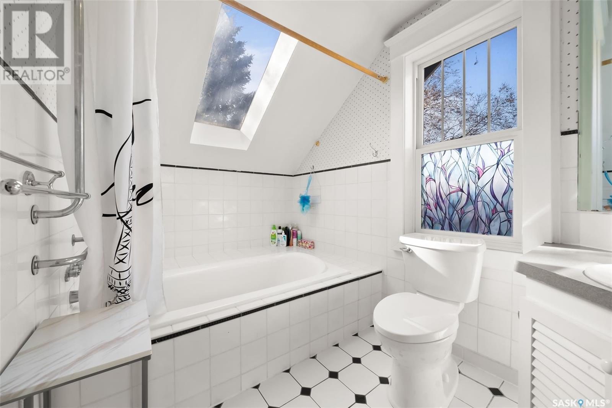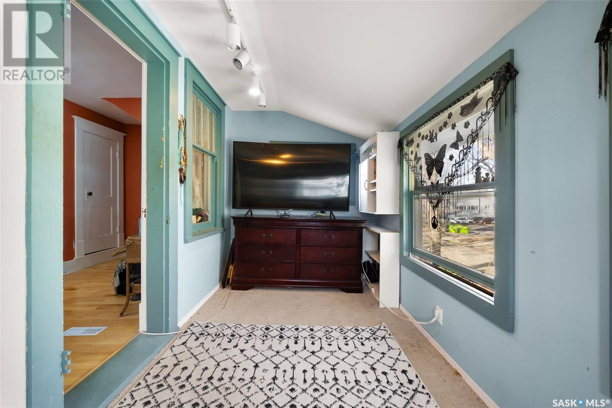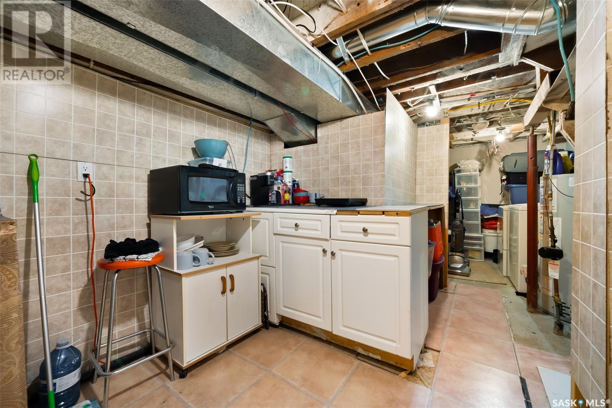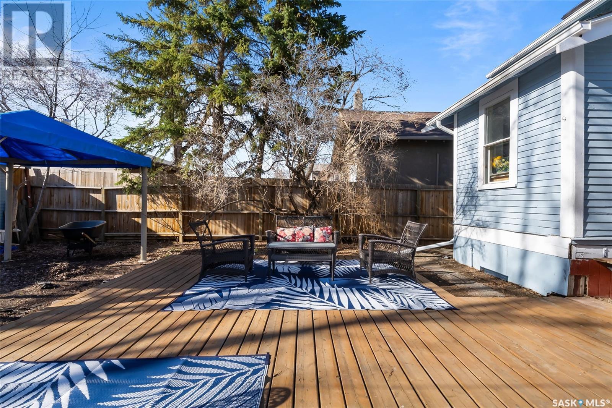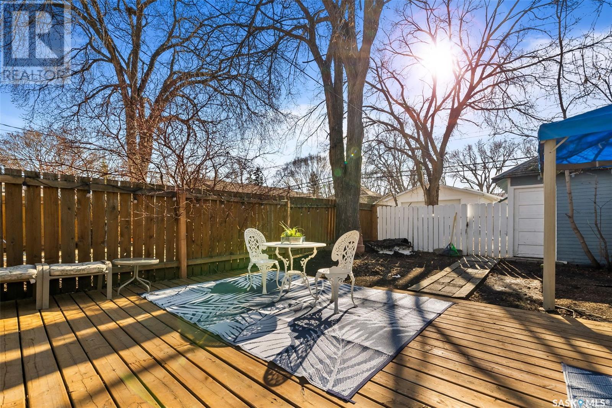3 Bedroom
2 Bathroom
1386 sqft
2 Level
Forced Air
Lawn, Garden Area
$334,900
Welcome to 2140 Montague Street, a charming 2 1/4 storey character home nestled in the heart of Regina’s desirable Cathedral neighbourhood. Known for its vibrant arts scene, unique local shops, cozy cafes, and walkability to downtown, this area perfectly blends urban convenience with community charm. This 1,386 sq ft home showcases timeless appeal and thoughtful functionality across all levels. The inviting front porch/sunroom is filled with natural light—an ideal spot to enjoy morning coffee or unwind in the evening. Inside, the spacious living and dining areas are flooded with light from large windows, creating a warm and welcoming atmosphere for gatherings. The kitchen offers ample counter and cupboard space with all appliances included, and connects to a practical mudroom with storage that leads out to a private back deck. Upstairs, you’ll find three comfortable bedrooms and a 4-piece bath with a skylight. The primary bedroom stands out with its own sunny porch retreat, perfect for reading or relaxing. A bright third-floor loft with a window offers a perfect space for a home office, creative studio, or cozy guest nook. The finished basement adds a large rec room, 3-piece bath, and additional storage within the utility/laundry room. Outside, the fully fenced yard features a patio space for entertaining and direct access to the double detached garage. This home is full of character, functionality, and is ideally located in one of Regina’s most loved neighbourhoods. (id:51699)
Property Details
|
MLS® Number
|
SK003601 |
|
Property Type
|
Single Family |
|
Neigbourhood
|
Cathedral RG |
|
Features
|
Sump Pump |
|
Structure
|
Deck, Patio(s) |
Building
|
Bathroom Total
|
2 |
|
Bedrooms Total
|
3 |
|
Appliances
|
Washer, Refrigerator, Dishwasher, Dryer, Microwave, Window Coverings, Stove |
|
Architectural Style
|
2 Level |
|
Basement Development
|
Partially Finished |
|
Basement Type
|
Full (partially Finished) |
|
Constructed Date
|
1920 |
|
Heating Fuel
|
Natural Gas |
|
Heating Type
|
Forced Air |
|
Stories Total
|
3 |
|
Size Interior
|
1386 Sqft |
|
Type
|
House |
Parking
|
Detached Garage
|
|
|
Parking Space(s)
|
3 |
Land
|
Acreage
|
No |
|
Fence Type
|
Fence |
|
Landscape Features
|
Lawn, Garden Area |
|
Size Irregular
|
4061.00 |
|
Size Total
|
4061 Sqft |
|
Size Total Text
|
4061 Sqft |
Rooms
| Level |
Type |
Length |
Width |
Dimensions |
|
Second Level |
Bedroom |
9 ft ,7 in |
12 ft ,6 in |
9 ft ,7 in x 12 ft ,6 in |
|
Second Level |
Enclosed Porch |
6 ft ,7 in |
14 ft |
6 ft ,7 in x 14 ft |
|
Second Level |
4pc Bathroom |
|
|
x x x |
|
Second Level |
Bedroom |
11 ft |
12 ft |
11 ft x 12 ft |
|
Second Level |
Bedroom |
10 ft ,9 in |
11 ft |
10 ft ,9 in x 11 ft |
|
Third Level |
Loft |
8 ft |
20 ft ,7 in |
8 ft x 20 ft ,7 in |
|
Basement |
Other |
9 ft ,5 in |
20 ft |
9 ft ,5 in x 20 ft |
|
Basement |
3pc Bathroom |
|
|
x x x |
|
Main Level |
Enclosed Porch |
8 ft ,2 in |
21 ft ,6 in |
8 ft ,2 in x 21 ft ,6 in |
|
Main Level |
Kitchen |
10 ft |
14 ft |
10 ft x 14 ft |
|
Main Level |
Living Room |
12 ft ,9 in |
13 ft |
12 ft ,9 in x 13 ft |
|
Main Level |
Dining Room |
11 ft ,3 in |
12 ft ,9 in |
11 ft ,3 in x 12 ft ,9 in |
|
Main Level |
Mud Room |
7 ft ,5 in |
8 ft |
7 ft ,5 in x 8 ft |
https://www.realtor.ca/real-estate/28216722/2140-montague-street-regina-cathedral-rg

