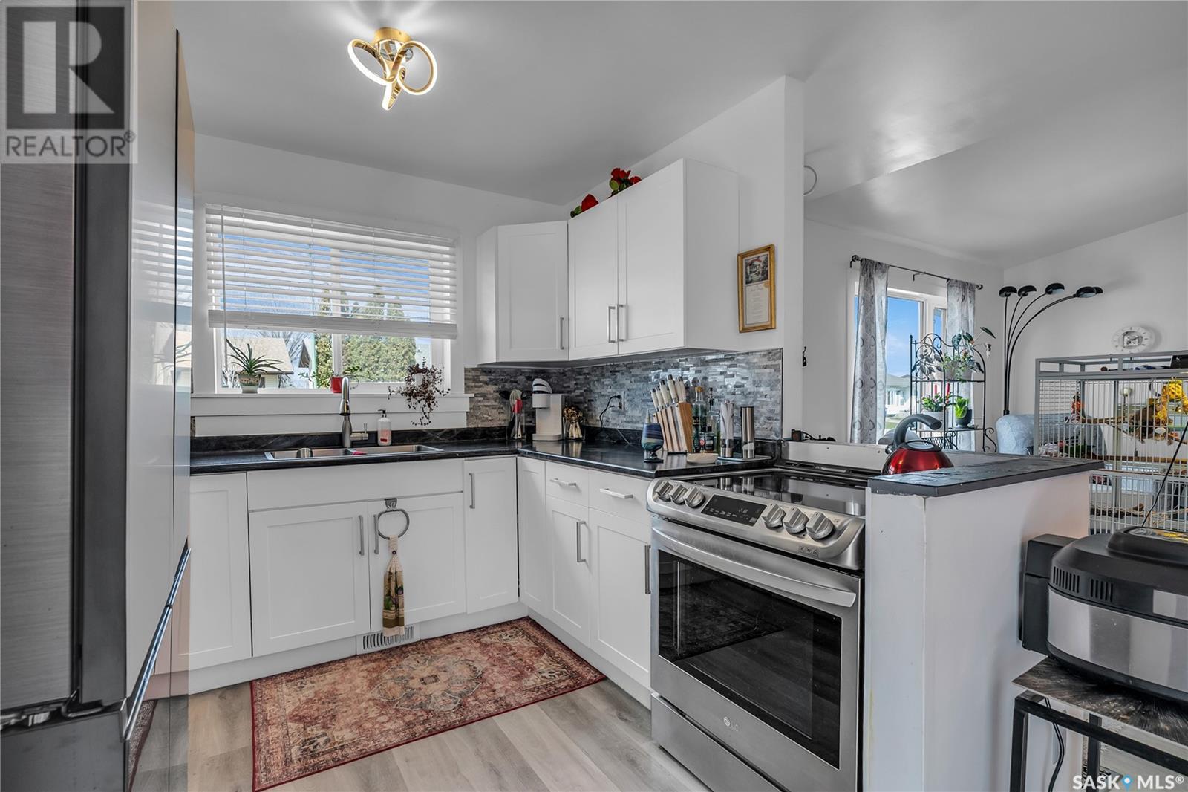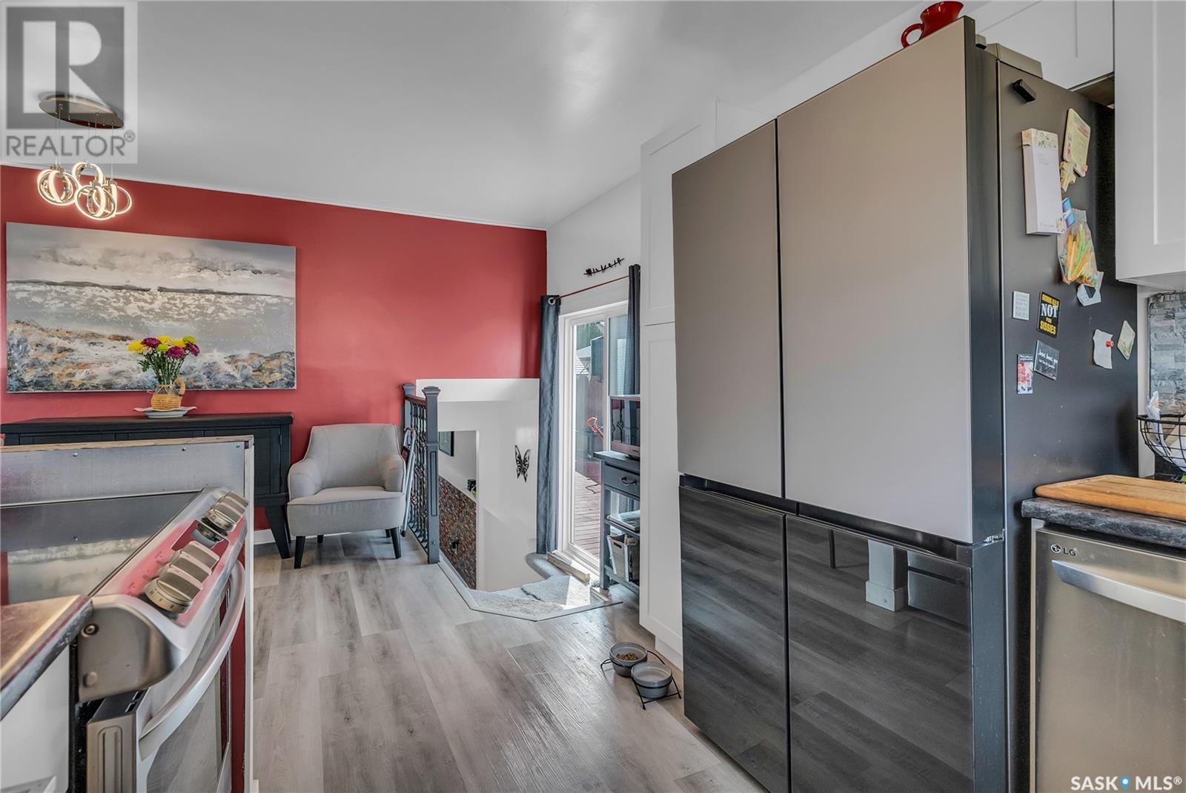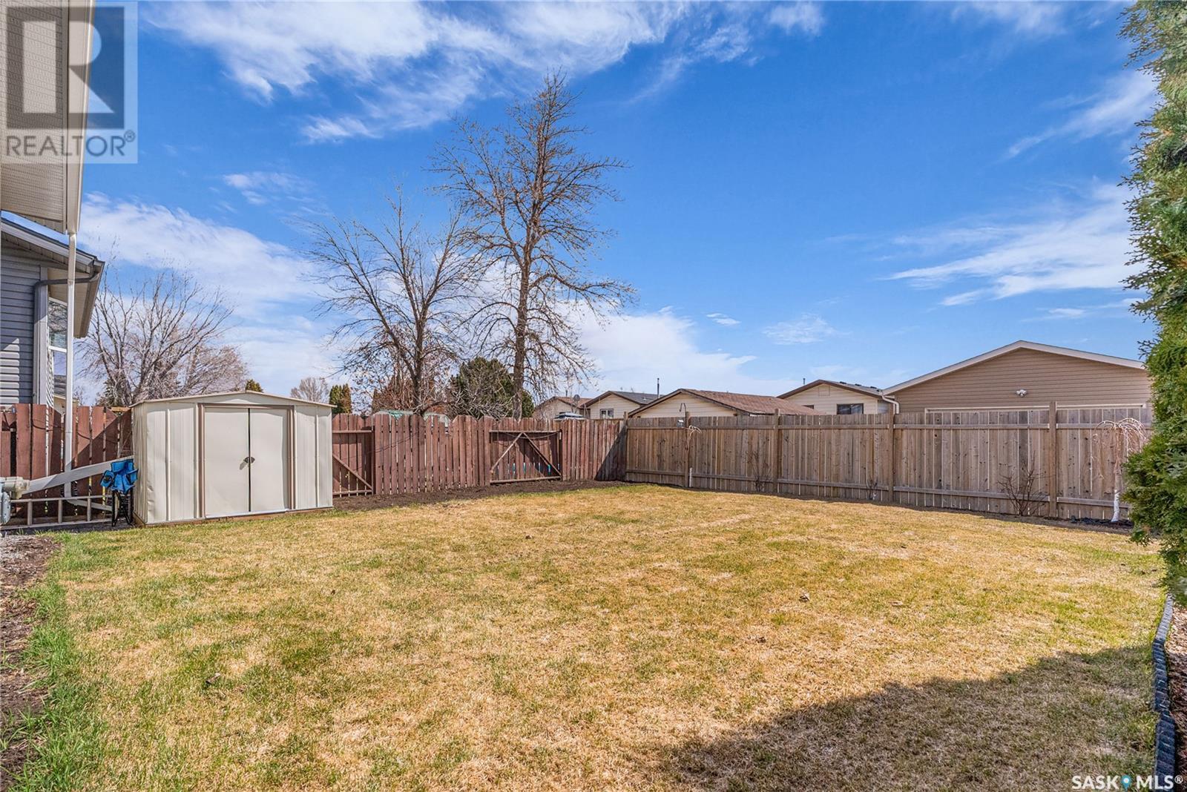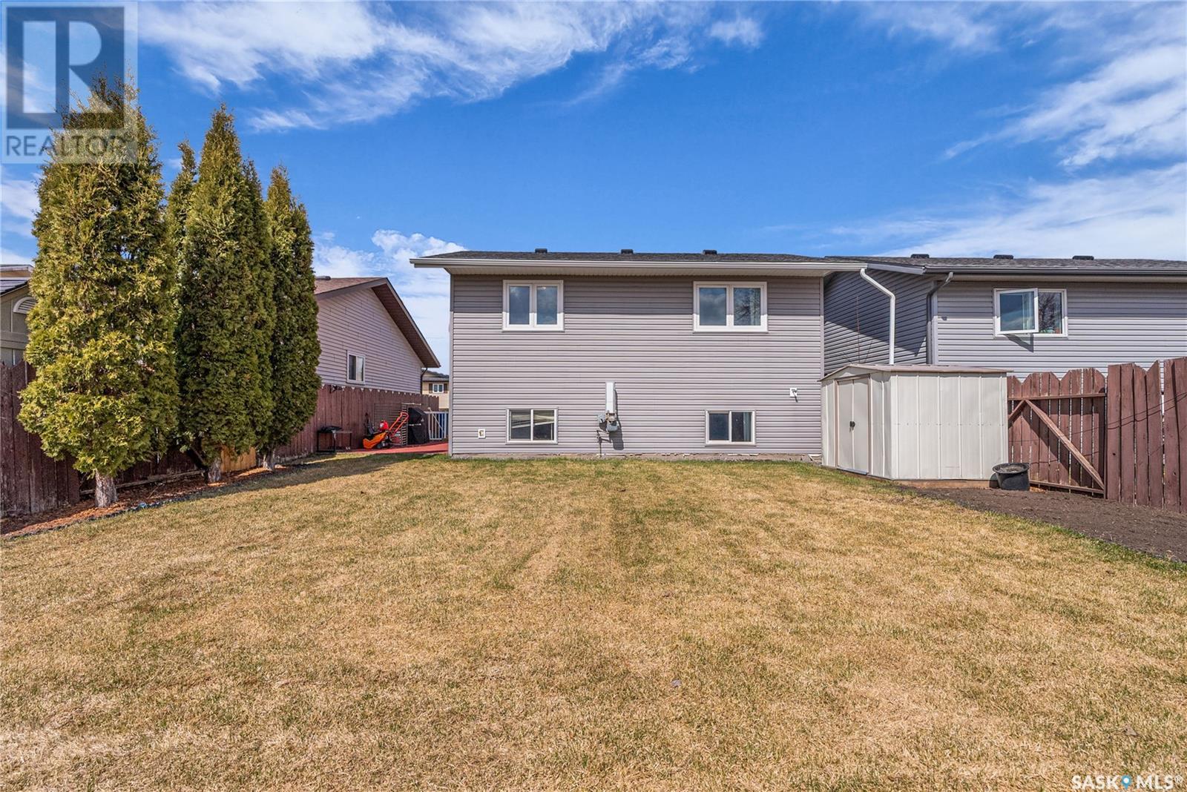4 Bedroom
2 Bathroom
972 sqft
Central Air Conditioning
Underground Sprinkler
$337,500
Confederation Park 4 level split featuring 3 bedrooms 'up with an upgraded 4-piece bath all on the second level. This home includes a fourth bedroom down on the 3rd level, with a 3-piece bath under construction. Spacious main level living room, dining and kitchen Great open floor plan Home is on a quite crescent. This home boasts quality upgrades inside and outside. All in the last 3-4 year you will find quality renovations that include Siding / soffits and facia / shingles / kitchen cabinet counter tops / upstairs carpeting / new high-end appliances / new sod through the back yard and much more You will be totally impressed as you walk through the front door. You have nothing to do hear except move in and enjoy. 2 car parking right at your front door on a concrete drive. Side patio doors to your outside deck. Back yard is manicured for planting throughout the summer. The photos are the proof. (id:51699)
Property Details
|
MLS® Number
|
SK003712 |
|
Property Type
|
Single Family |
|
Neigbourhood
|
Confederation Park |
|
Features
|
Lane, Double Width Or More Driveway |
Building
|
Bathroom Total
|
2 |
|
Bedrooms Total
|
4 |
|
Appliances
|
Washer, Refrigerator, Dishwasher, Dryer, Window Coverings, Stove |
|
Basement Development
|
Partially Finished |
|
Basement Type
|
Full (partially Finished) |
|
Constructed Date
|
1986 |
|
Construction Style Split Level
|
Split Level |
|
Cooling Type
|
Central Air Conditioning |
|
Heating Fuel
|
Natural Gas |
|
Size Interior
|
972 Sqft |
|
Type
|
House |
Parking
Land
|
Acreage
|
No |
|
Landscape Features
|
Underground Sprinkler |
|
Size Frontage
|
40 Ft |
|
Size Irregular
|
4017.00 |
|
Size Total
|
4017 Sqft |
|
Size Total Text
|
4017 Sqft |
Rooms
| Level |
Type |
Length |
Width |
Dimensions |
|
Second Level |
Primary Bedroom |
11 ft ,10 in |
10 ft ,7 in |
11 ft ,10 in x 10 ft ,7 in |
|
Second Level |
Bedroom |
10 ft ,3 in |
9 ft |
10 ft ,3 in x 9 ft |
|
Second Level |
Bedroom |
9 ft ,1 in |
9 ft ,1 in |
9 ft ,1 in x 9 ft ,1 in |
|
Third Level |
4pc Bathroom |
|
|
Measurements not available |
|
Third Level |
Den |
12 ft ,10 in |
9 ft ,11 in |
12 ft ,10 in x 9 ft ,11 in |
|
Third Level |
2pc Bathroom |
|
|
Measurements not available |
|
Third Level |
Bedroom |
11 ft ,9 in |
9 ft ,11 in |
11 ft ,9 in x 9 ft ,11 in |
|
Third Level |
Family Room |
15 ft ,9 in |
12 ft |
15 ft ,9 in x 12 ft |
|
Main Level |
Living Room |
15 ft ,9 in |
11 ft ,9 in |
15 ft ,9 in x 11 ft ,9 in |
|
Main Level |
Dining Room |
9 ft ,4 in |
9 ft |
9 ft ,4 in x 9 ft |
|
Main Level |
Kitchen |
9 ft |
8 ft ,9 in |
9 ft x 8 ft ,9 in |
https://www.realtor.ca/real-estate/28216719/410-whelan-crescent-saskatoon-confederation-park









































