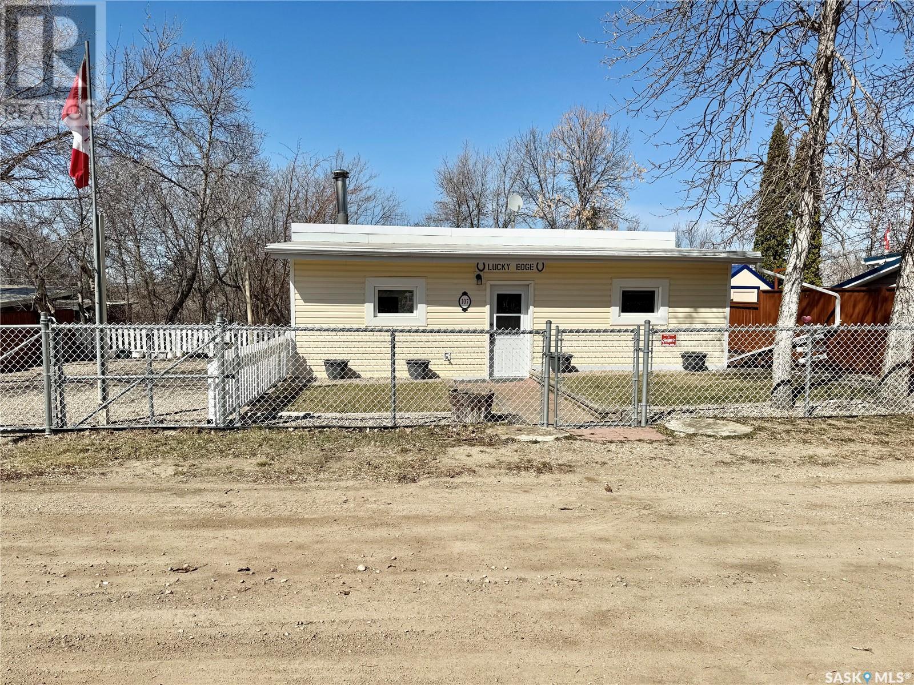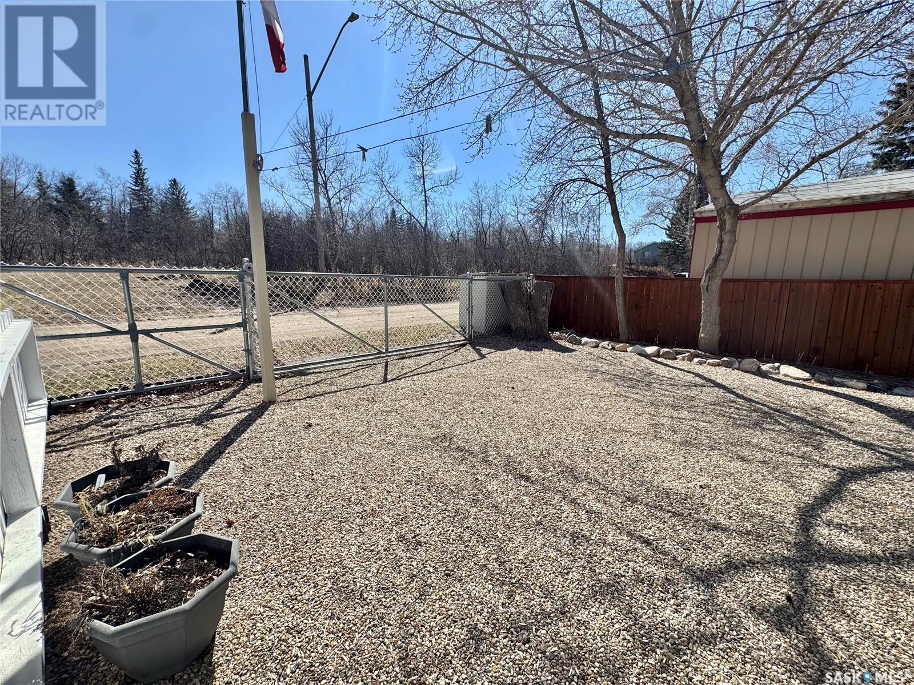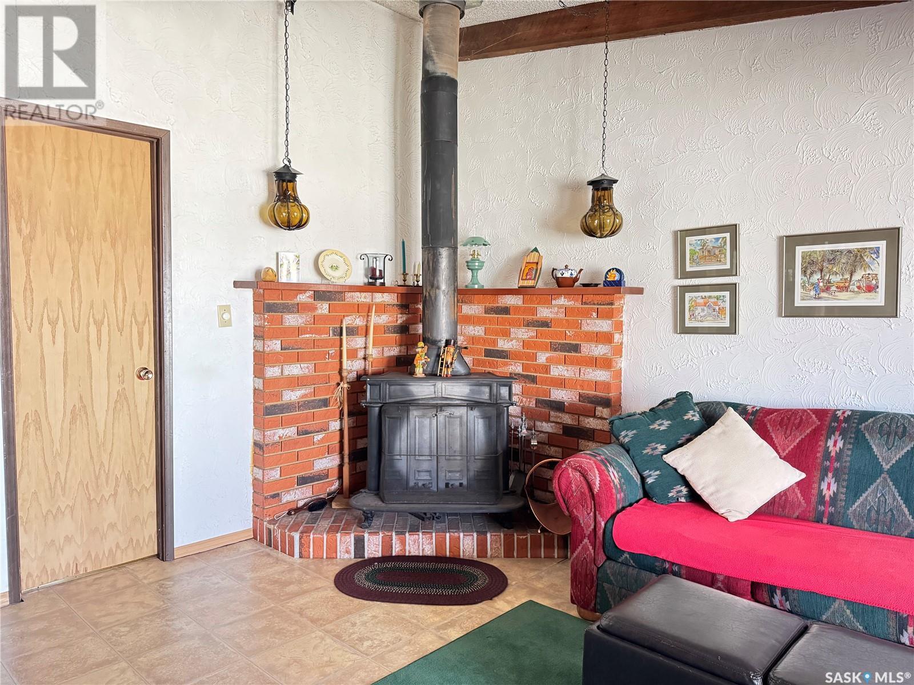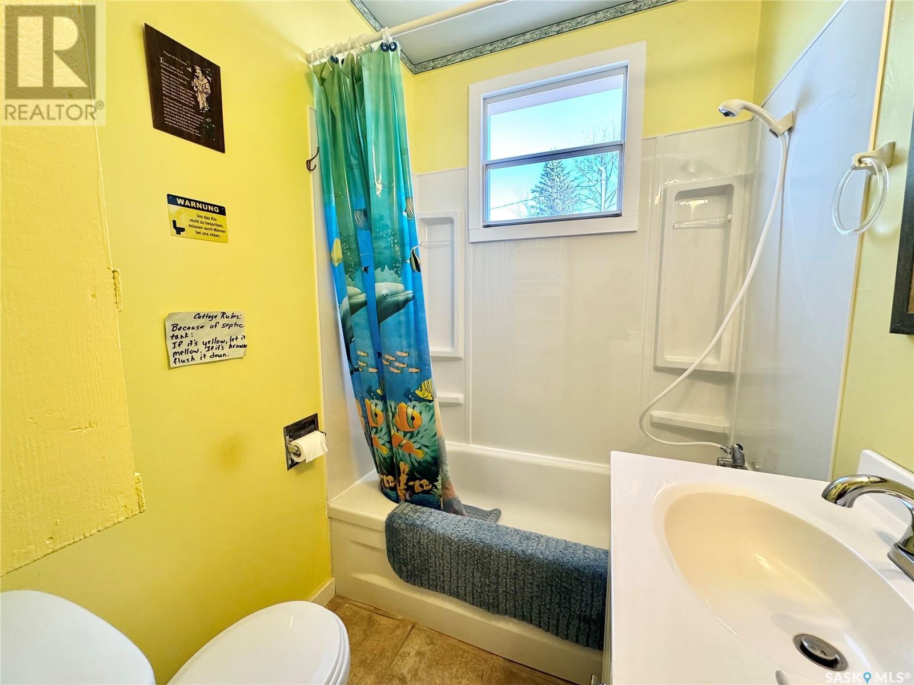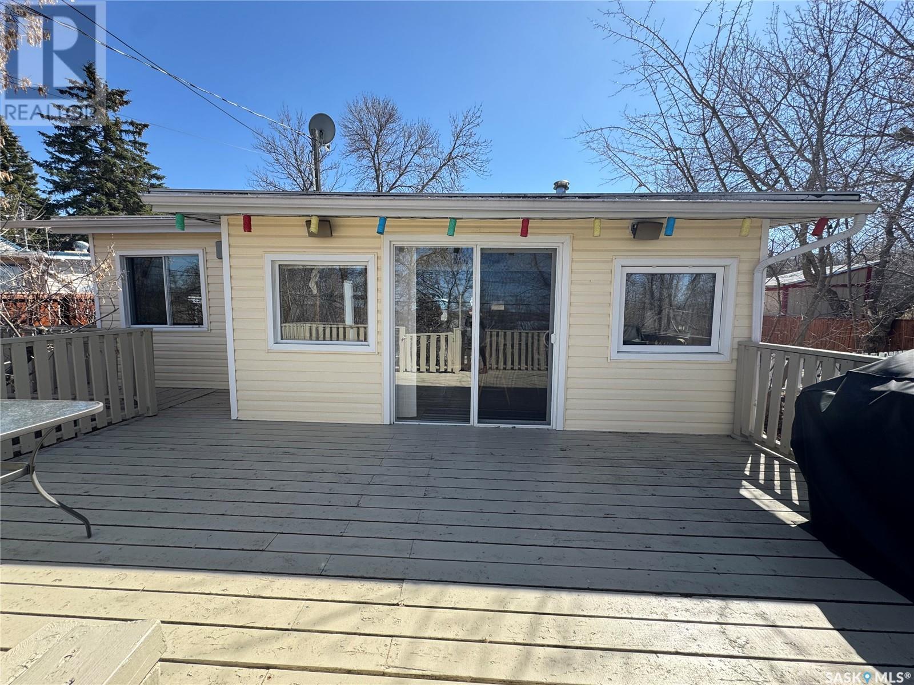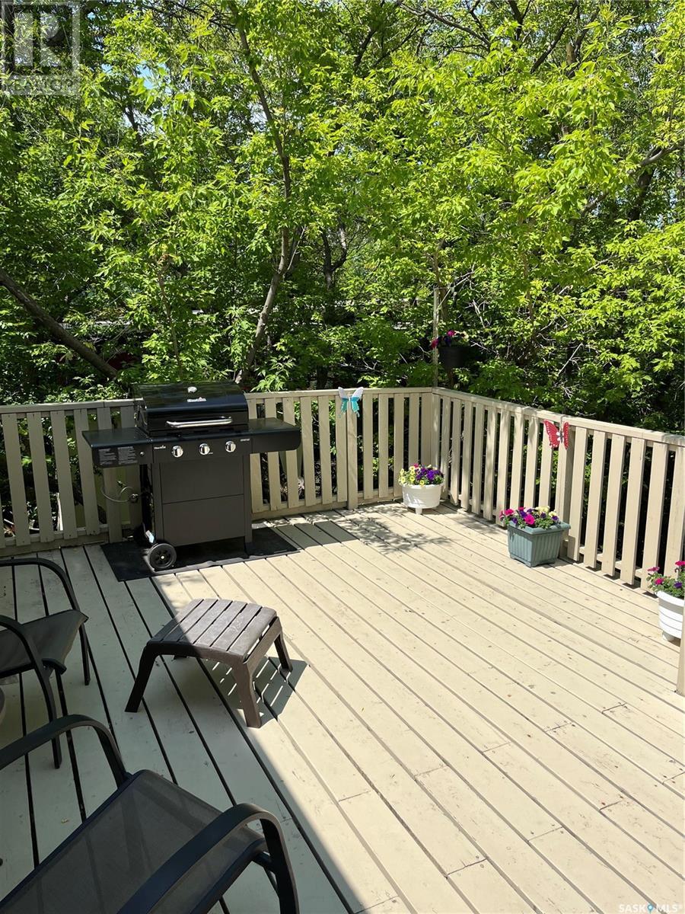3 Bedroom
1 Bathroom
907 sqft
Bungalow
Fireplace
Wall Unit, Window Air Conditioner
Lawn
$169,900
Immaculate 3 bedroom turnkey cottage nestled in a peaceful setting, directly across from greenspace. Step into a functional kitchen that seamlessly opens into a spacious living room, featuring a cozy wood burning fireplace- perfect for relaxing with family and friends. A bright sunroom doubles as a dining area, leading to a generous deck that overlooks a lush backyard complete with a firepit, ideal for outdoor gatherings and quiet evenings under the stars. Three comfortable bedrooms and a full bathroom complete this well cared for oasis, while the added bonus of Plenty of storage area under the cottage and ample parking ensures convenience for both residents and guests. Numerous upgrades in recent years including new windows, enhanced insulation, and a roof replaced in 2019 provide modern comfort and peace of mind. Seller also states there is a winter water line. Contact today to book your private viewing! (id:51699)
Property Details
|
MLS® Number
|
SK003679 |
|
Property Type
|
Single Family |
|
Features
|
Treed, Rectangular, Recreational |
|
Structure
|
Deck |
Building
|
Bathroom Total
|
1 |
|
Bedrooms Total
|
3 |
|
Appliances
|
Refrigerator, Microwave, Window Coverings, Storage Shed, Stove |
|
Architectural Style
|
Bungalow |
|
Basement Type
|
Crawl Space |
|
Constructed Date
|
1950 |
|
Cooling Type
|
Wall Unit, Window Air Conditioner |
|
Fireplace Fuel
|
Wood |
|
Fireplace Present
|
Yes |
|
Fireplace Type
|
Conventional |
|
Heating Fuel
|
Electric |
|
Stories Total
|
1 |
|
Size Interior
|
907 Sqft |
|
Type
|
House |
Parking
|
None
|
|
|
Gravel
|
|
|
Parking Space(s)
|
6 |
Land
|
Acreage
|
No |
|
Fence Type
|
Partially Fenced |
|
Landscape Features
|
Lawn |
|
Size Frontage
|
60 Ft |
|
Size Irregular
|
7500.00 |
|
Size Total
|
7500 Sqft |
|
Size Total Text
|
7500 Sqft |
Rooms
| Level |
Type |
Length |
Width |
Dimensions |
|
Main Level |
Kitchen |
8 ft ,9 in |
10 ft ,2 in |
8 ft ,9 in x 10 ft ,2 in |
|
Main Level |
Living Room |
17 ft ,5 in |
11 ft ,2 in |
17 ft ,5 in x 11 ft ,2 in |
|
Main Level |
Sunroom |
17 ft ,3 in |
7 ft ,5 in |
17 ft ,3 in x 7 ft ,5 in |
|
Main Level |
Bedroom |
9 ft ,4 in |
9 ft ,1 in |
9 ft ,4 in x 9 ft ,1 in |
|
Main Level |
Bedroom |
9 ft ,4 in |
9 ft ,4 in |
9 ft ,4 in x 9 ft ,4 in |
|
Main Level |
Bedroom |
9 ft ,8 in |
9 ft ,8 in |
9 ft ,8 in x 9 ft ,8 in |
|
Main Level |
4pc Bathroom |
|
|
Measurements not available |
https://www.realtor.ca/real-estate/28215525/107-briere-drive-regina-beach


