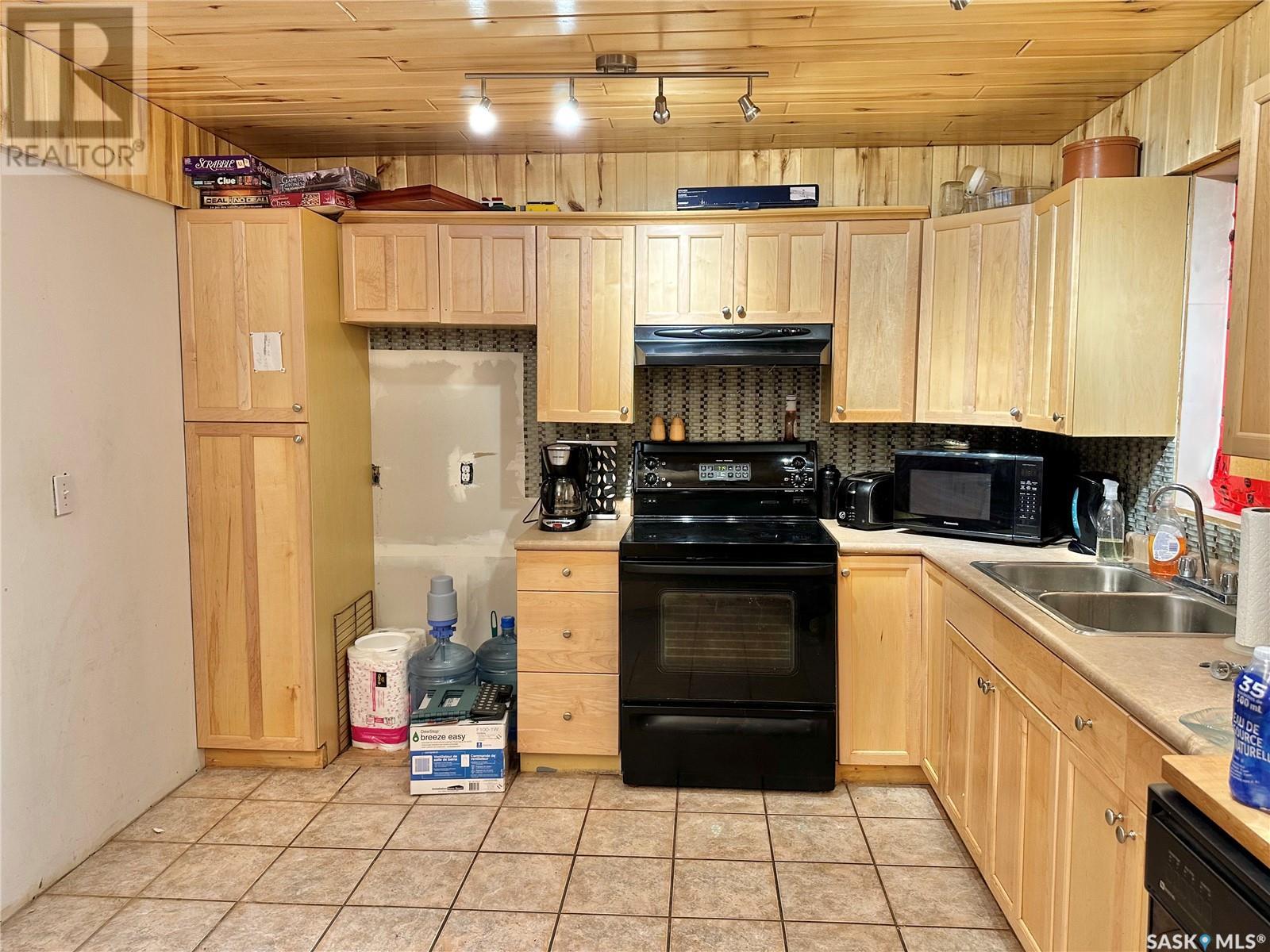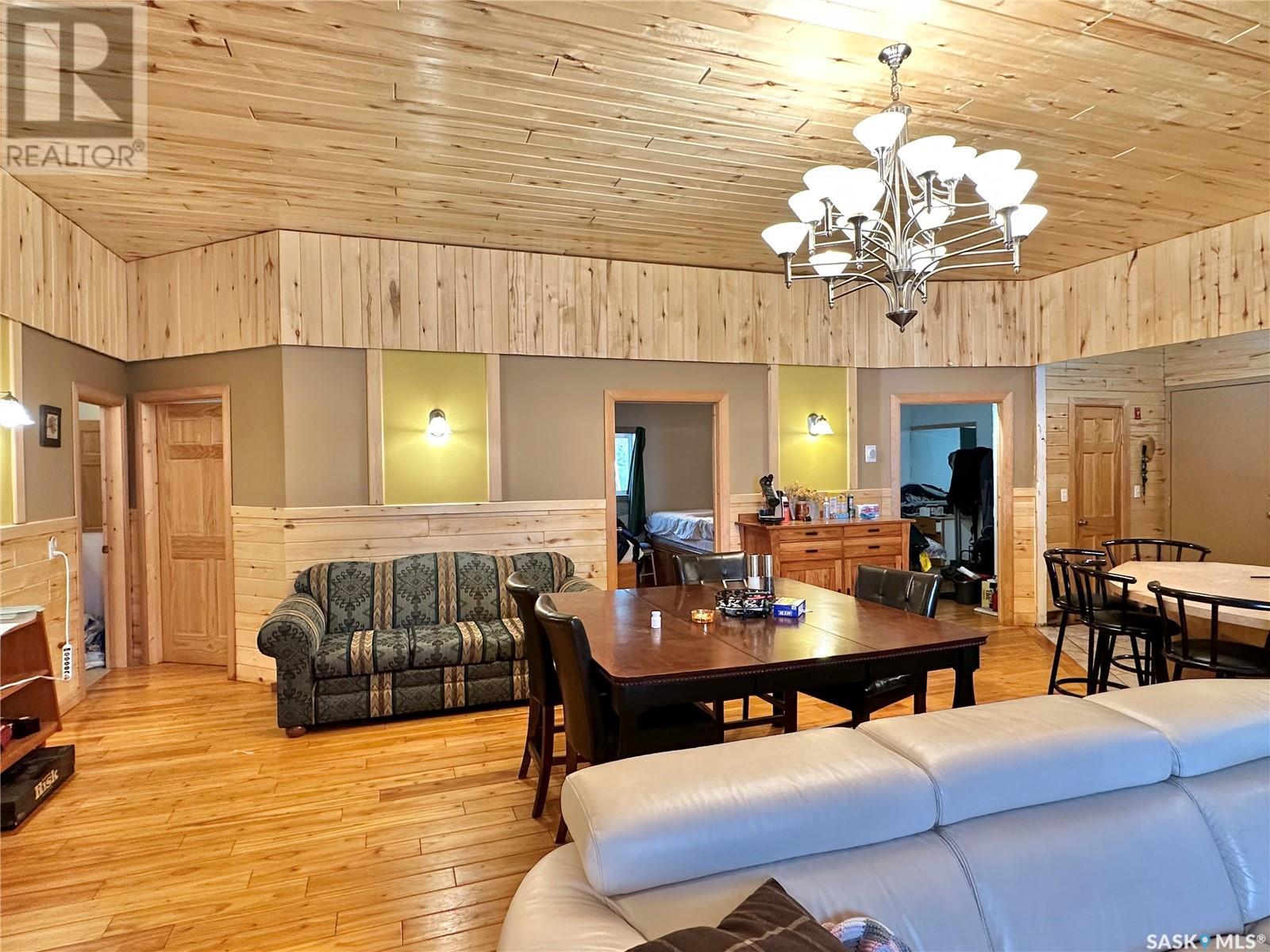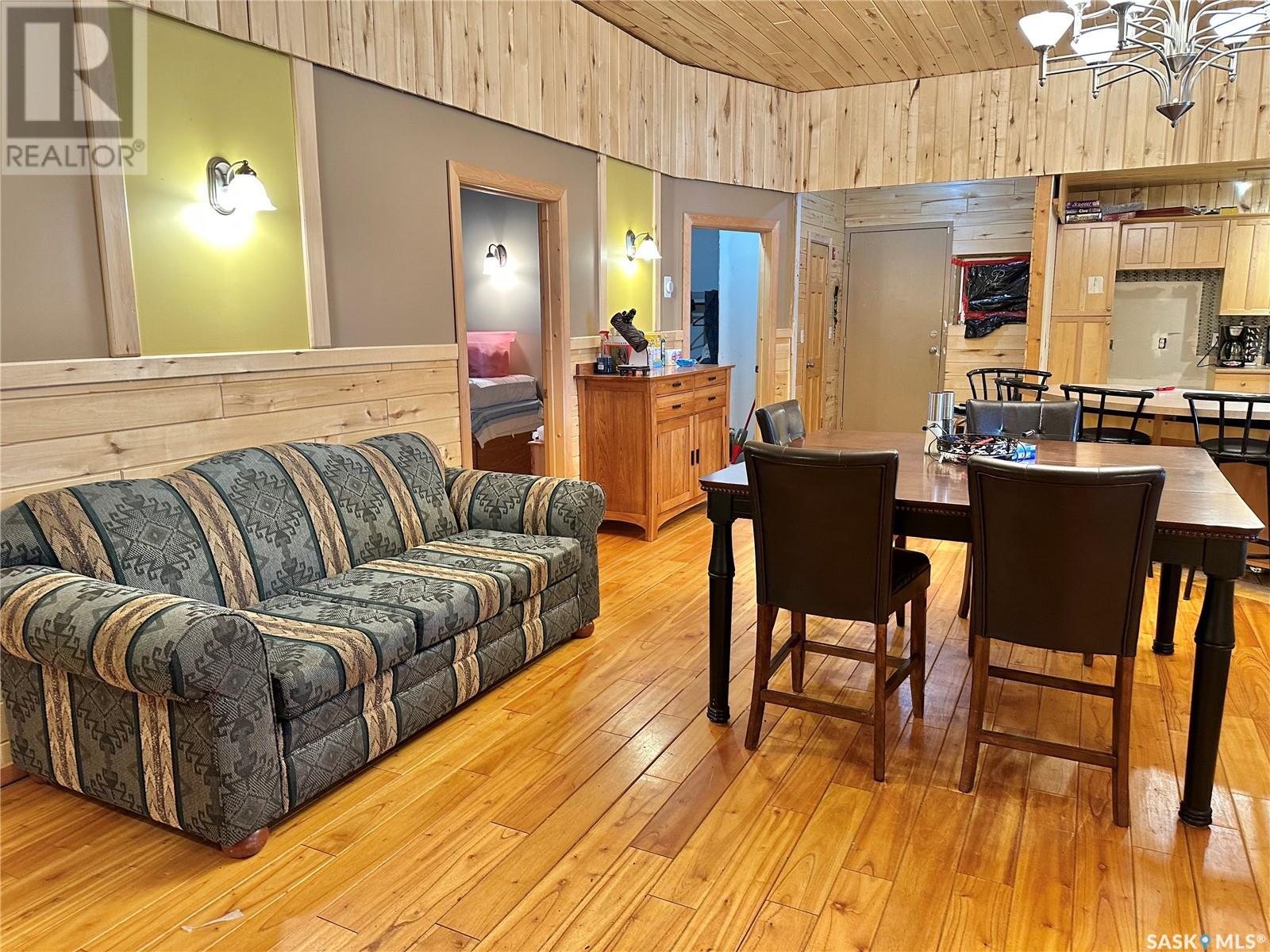4 Bedroom
3 Bathroom
1320 sqft
Bungalow
Fireplace
Forced Air
Waterfront
$369,900
Rare opportunity to own a 4-season lakefront cottage on the highly sought-after shores of Chitek Lake, boasting 130 feet of beautiful shoreline and stunning sunset views. This 1,320 sq ft cottage features 4 spacious bedrooms, 2.5 baths, and a cozy, pine-finished interior that brings warmth and charm throughout. The primary bedroom includes an ensuite and direct access to the lakeside deck—perfect for morning coffee or evening relaxation. Enjoy year-round comfort with natural gas forced air heating and a wood stove for extra coziness. A heated 25' x 23' double garage offers plenty of space and includes a 575 sq ft seasonal loft above, ideal for guests or extra storage. Sitting on a 4' crawl space, the cottage draws water from the lake year-round and is connected to a 1500-gallon septic system installed just four years ago. A 40' dock and tarp shed are included. Annual lease is $4,300 plus a $70 dock fee. With just a few finishing touches left, this is your chance to personalize a lakefront retreat and enjoy one of Saskatchewan’s most desirable waterfront properties. (id:51699)
Property Details
|
MLS® Number
|
SK003648 |
|
Property Type
|
Single Family |
|
Features
|
Treed, Irregular Lot Size, Recreational |
|
Structure
|
Deck |
|
Water Front Name
|
Chitek Lake |
|
Water Front Type
|
Waterfront |
Building
|
Bathroom Total
|
3 |
|
Bedrooms Total
|
4 |
|
Appliances
|
Washer, Refrigerator, Dishwasher, Dryer, Window Coverings, Stove |
|
Architectural Style
|
Bungalow |
|
Basement Development
|
Unfinished |
|
Basement Type
|
Crawl Space (unfinished) |
|
Fireplace Fuel
|
Wood |
|
Fireplace Present
|
Yes |
|
Fireplace Type
|
Conventional |
|
Heating Fuel
|
Natural Gas |
|
Heating Type
|
Forced Air |
|
Stories Total
|
1 |
|
Size Interior
|
1320 Sqft |
|
Type
|
House |
Parking
|
Detached Garage
|
|
|
Gravel
|
|
|
Heated Garage
|
|
|
Parking Space(s)
|
6 |
Land
|
Acreage
|
No |
|
Size Frontage
|
130 Ft |
Rooms
| Level |
Type |
Length |
Width |
Dimensions |
|
Main Level |
Foyer |
|
|
5'7'' x 5'11'' |
|
Main Level |
Bedroom |
|
|
11' x 9'8'' |
|
Main Level |
Kitchen |
|
|
13'10'' x 10'8'' |
|
Main Level |
Dining Room |
|
|
13' x 16' |
|
Main Level |
Living Room |
|
|
14'9'' x 14'3'' |
|
Main Level |
Bedroom |
|
|
9'8'' x 9'8'' |
|
Main Level |
Primary Bedroom |
|
|
9'2'' x 11'3'' |
|
Main Level |
4pc Ensuite Bath |
|
|
7'7'' x 8'6'' |
|
Main Level |
Bedroom |
|
|
9'9'' x 9'11'' |
|
Main Level |
2pc Ensuite Bath |
|
|
3'7'' x 4'9'' |
|
Main Level |
Laundry Room |
|
|
8'6'' x 5'9'' |
|
Loft |
Loft |
|
|
25' x 23' |
https://www.realtor.ca/real-estate/28214897/158-chamakese-resort-lakefront-chitek-lake







































