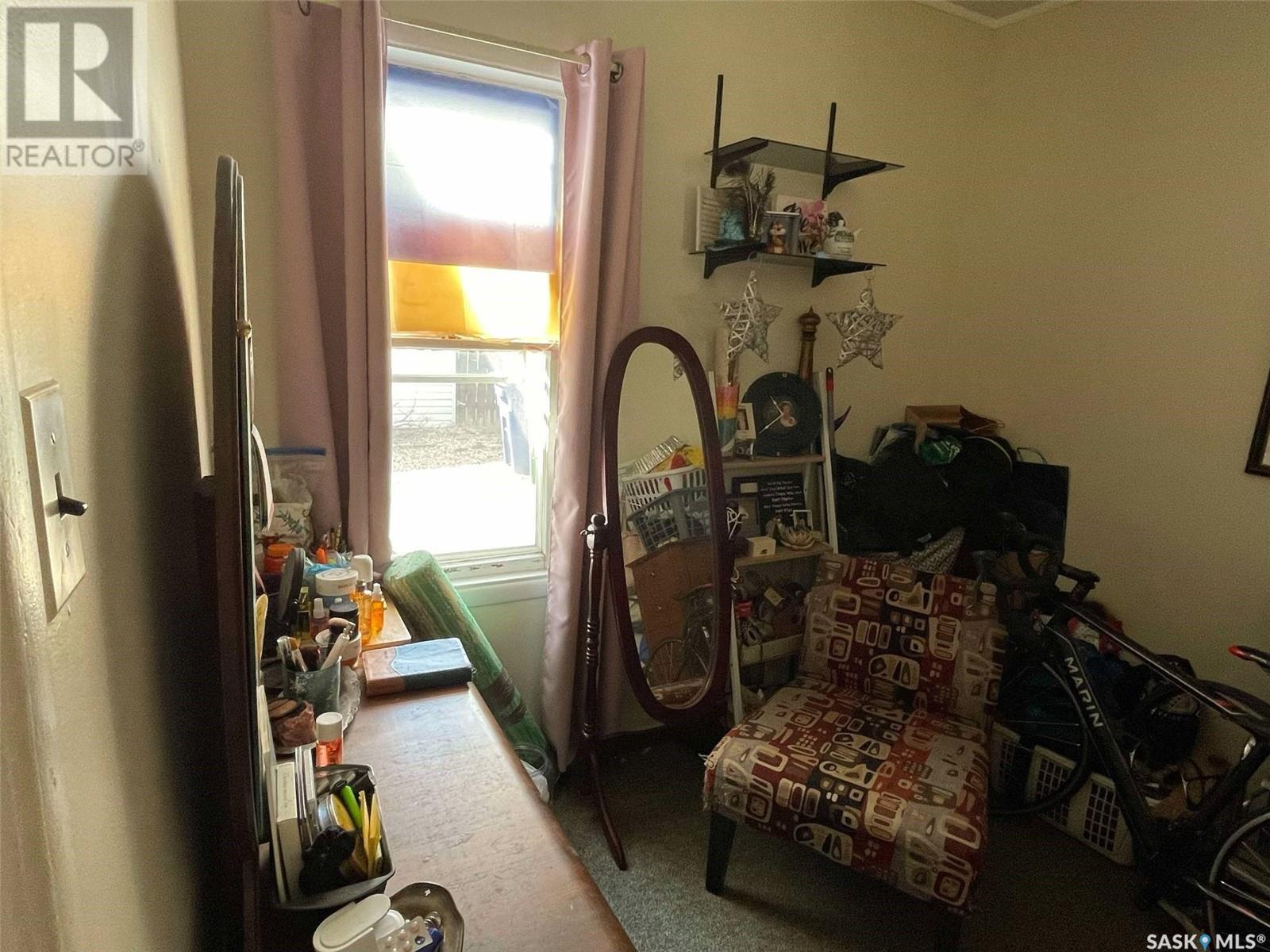416 10th Avenue Nw Moose Jaw, Saskatchewan S6H 4K5
$157,900
Welcome to Moose Jaw! Here at 416 10th Ave NW, you'll find a cozy 115 old bungalow, with two bedrooms and one bathroom, that has been well loved and maintained over the years. When you walk in the front door, you'll see the living room to the left. The east facing bay windows let in the gorgeous morning light perfect for that first cup of coffee of the day. Attached is an extra space which could be used as a den, home office or dining room - whatever suits your needs the most. Off of this area you have easy access to both bedrooms and the bathroom, before heading into the kitchen with lots of great storage space and features updated sink and newer backsplash. Out the backdoor is a very low maintenance yard and the entrance into your heated garage! Upgrades over the last decade or so include new shingles on house (2015) and garage (2023), furnace (2022), bath fitter and toilet (2022), eaves (2015), and garage door! If you would like to check out this adorable little home, reach out to your realtor today! (id:51699)
Open House
This property has open houses!
1:00 pm
Ends at:3:00 pm
Property Details
| MLS® Number | SK003673 |
| Property Type | Single Family |
| Neigbourhood | Palliser |
| Features | Treed, Corner Site, Lane, Rectangular |
Building
| Bathroom Total | 1 |
| Bedrooms Total | 2 |
| Appliances | Washer, Refrigerator, Dryer, Garage Door Opener Remote(s), Stove |
| Architectural Style | Bungalow |
| Basement Development | Unfinished |
| Basement Type | Partial (unfinished) |
| Constructed Date | 1910 |
| Heating Fuel | Natural Gas |
| Heating Type | Forced Air |
| Stories Total | 1 |
| Size Interior | 776 Sqft |
| Type | House |
Parking
| Detached Garage | |
| Heated Garage | |
| Parking Space(s) | 1 |
Land
| Acreage | No |
| Fence Type | Partially Fenced |
| Landscape Features | Lawn, Garden Area |
| Size Frontage | 30 Ft |
| Size Irregular | 2970.00 |
| Size Total | 2970 Sqft |
| Size Total Text | 2970 Sqft |
Rooms
| Level | Type | Length | Width | Dimensions |
|---|---|---|---|---|
| Basement | Other | Measurements not available | ||
| Main Level | Living Room | 10 ft ,7 in | 12 ft ,3 in | 10 ft ,7 in x 12 ft ,3 in |
| Main Level | Den | 9 ft | 10 ft ,9 in | 9 ft x 10 ft ,9 in |
| Main Level | Bedroom | 11 ft ,8 in | 8 ft ,8 in | 11 ft ,8 in x 8 ft ,8 in |
| Main Level | Bedroom | 8 ft ,11 in | 8 ft ,9 in | 8 ft ,11 in x 8 ft ,9 in |
| Main Level | 4pc Bathroom | 6 ft ,1 in | 4 ft ,11 in | 6 ft ,1 in x 4 ft ,11 in |
| Main Level | Kitchen | 10 ft ,6 in | 6 ft ,11 in | 10 ft ,6 in x 6 ft ,11 in |
https://www.realtor.ca/real-estate/28214624/416-10th-avenue-nw-moose-jaw-palliser
Interested?
Contact us for more information

























