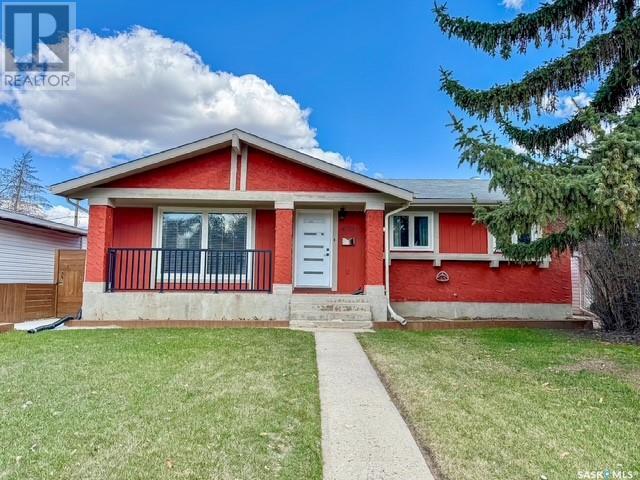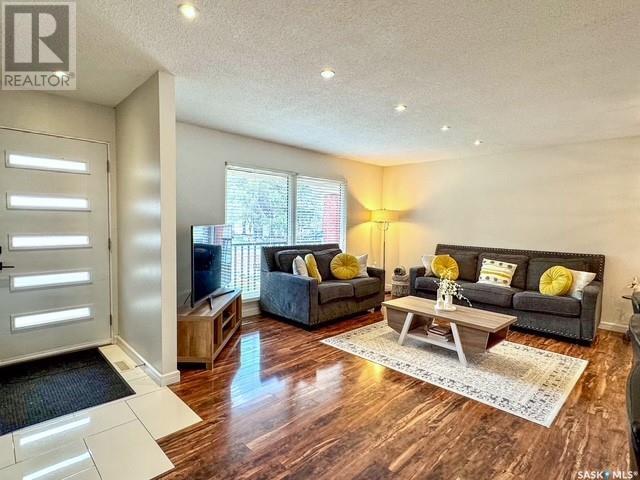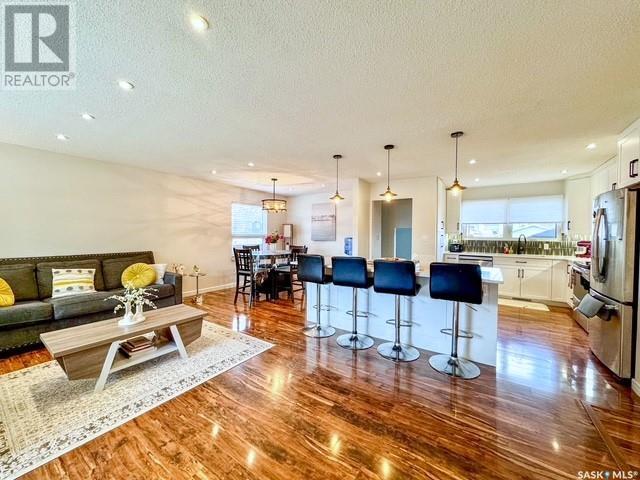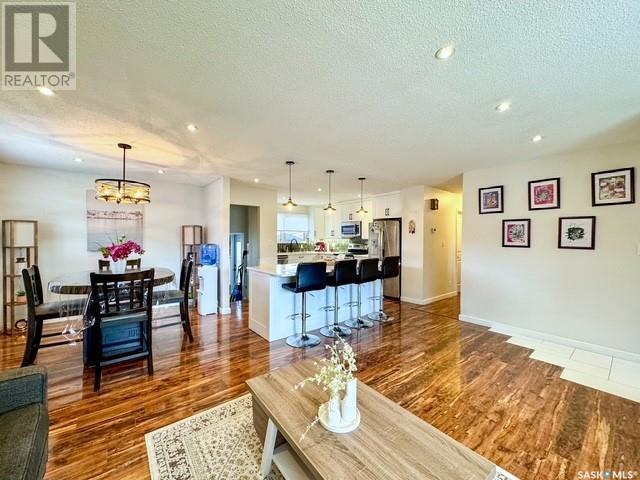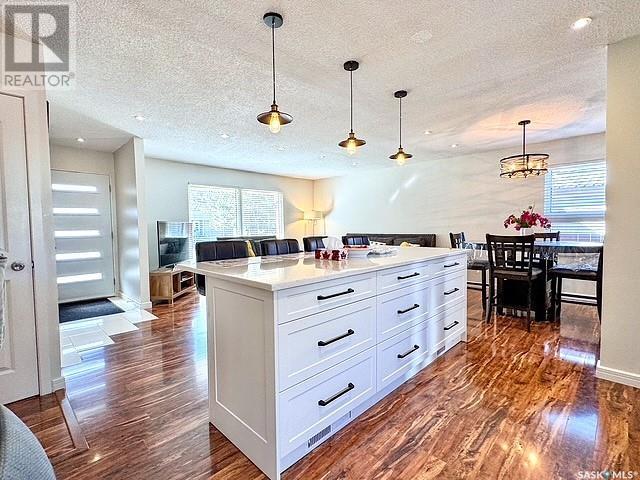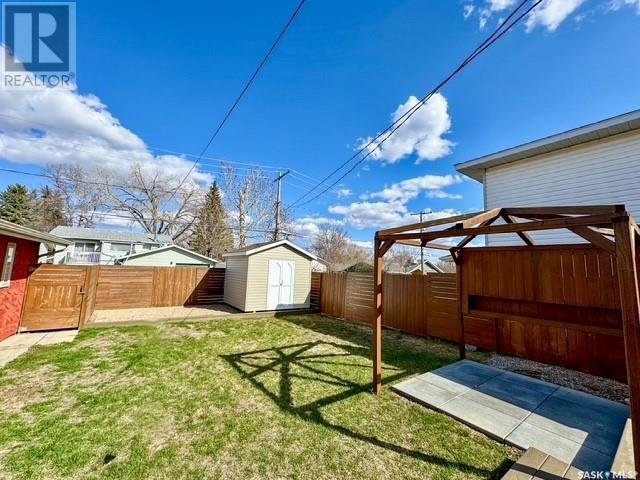4 Bedroom
3 Bathroom
1270 sqft
Bungalow
Central Air Conditioning
Forced Air
Lawn
$369,000
Welcome to this beautifully updated 1270 sq ft bungalow located in the sought-after Riverdene area! Featuring 4 bedrooms and 3 renovated bathrooms, this home offers both comfort and style. The heart of the home is the stunning kitchen, complete with a central island, quartz countertops, and sleek stainless steel appliances — perfect for everyday living and entertaining. The primary bedroom includes a private ensuite, while the other bathrooms have also been tastefully updated in recent years. Step outside to a spacious deck overlooking a fully fenced backyard, ideal for kids, pets, or summer BBQs. Enjoy the convenience of a single car garage, central air conditioning, and a maintenance-free stucco exterior. Just steps from scenic walking paths and the creek, this family-friendly neighborhood is known for its natural beauty and welcoming vibe. Schools are within easy walking distance, making this an ideal home for growing families. Come see why everybody loves Riverdene! (id:51699)
Property Details
|
MLS® Number
|
SK003677 |
|
Property Type
|
Single Family |
|
Neigbourhood
|
North East |
|
Features
|
Treed, Lane, Rectangular |
|
Structure
|
Deck |
Building
|
Bathroom Total
|
3 |
|
Bedrooms Total
|
4 |
|
Appliances
|
Washer, Refrigerator, Dishwasher, Dryer, Microwave, Window Coverings, Garage Door Opener Remote(s), Stove |
|
Architectural Style
|
Bungalow |
|
Basement Development
|
Finished |
|
Basement Type
|
Full (finished) |
|
Constructed Date
|
1977 |
|
Cooling Type
|
Central Air Conditioning |
|
Heating Fuel
|
Natural Gas |
|
Heating Type
|
Forced Air |
|
Stories Total
|
1 |
|
Size Interior
|
1270 Sqft |
|
Type
|
House |
Parking
|
Detached Garage
|
|
|
Gravel
|
|
|
Parking Space(s)
|
2 |
Land
|
Acreage
|
No |
|
Fence Type
|
Fence |
|
Landscape Features
|
Lawn |
|
Size Frontage
|
50 Ft |
|
Size Irregular
|
5750.00 |
|
Size Total
|
5750 Sqft |
|
Size Total Text
|
5750 Sqft |
Rooms
| Level |
Type |
Length |
Width |
Dimensions |
|
Basement |
Other |
7 ft |
13 ft ,6 in |
7 ft x 13 ft ,6 in |
|
Basement |
Other |
13 ft ,8 in |
10 ft ,2 in |
13 ft ,8 in x 10 ft ,2 in |
|
Basement |
Bedroom |
8 ft ,9 in |
12 ft ,9 in |
8 ft ,9 in x 12 ft ,9 in |
|
Basement |
3pc Bathroom |
|
|
Measurements not available |
|
Basement |
Storage |
14 ft ,6 in |
5 ft ,3 in |
14 ft ,6 in x 5 ft ,3 in |
|
Basement |
Laundry Room |
9 ft ,10 in |
12 ft ,6 in |
9 ft ,10 in x 12 ft ,6 in |
|
Main Level |
Living Room |
15 ft ,4 in |
13 ft |
15 ft ,4 in x 13 ft |
|
Main Level |
Dining Room |
10 ft ,10 in |
9 ft ,4 in |
10 ft ,10 in x 9 ft ,4 in |
|
Main Level |
Kitchen |
13 ft ,6 in |
11 ft ,5 in |
13 ft ,6 in x 11 ft ,5 in |
|
Main Level |
Mud Room |
14 ft ,4 in |
9 ft ,6 in |
14 ft ,4 in x 9 ft ,6 in |
|
Main Level |
4pc Bathroom |
|
|
Measurements not available |
|
Main Level |
Primary Bedroom |
13 ft ,5 in |
10 ft ,11 in |
13 ft ,5 in x 10 ft ,11 in |
|
Main Level |
2pc Ensuite Bath |
|
|
Measurements not available |
|
Main Level |
Bedroom |
10 ft ,5 in |
9 ft |
10 ft ,5 in x 9 ft |
|
Main Level |
Bedroom |
10 ft ,5 in |
8 ft ,3 in |
10 ft ,5 in x 8 ft ,3 in |
https://www.realtor.ca/real-estate/28214623/635-8th-avenue-ne-swift-current-north-east

