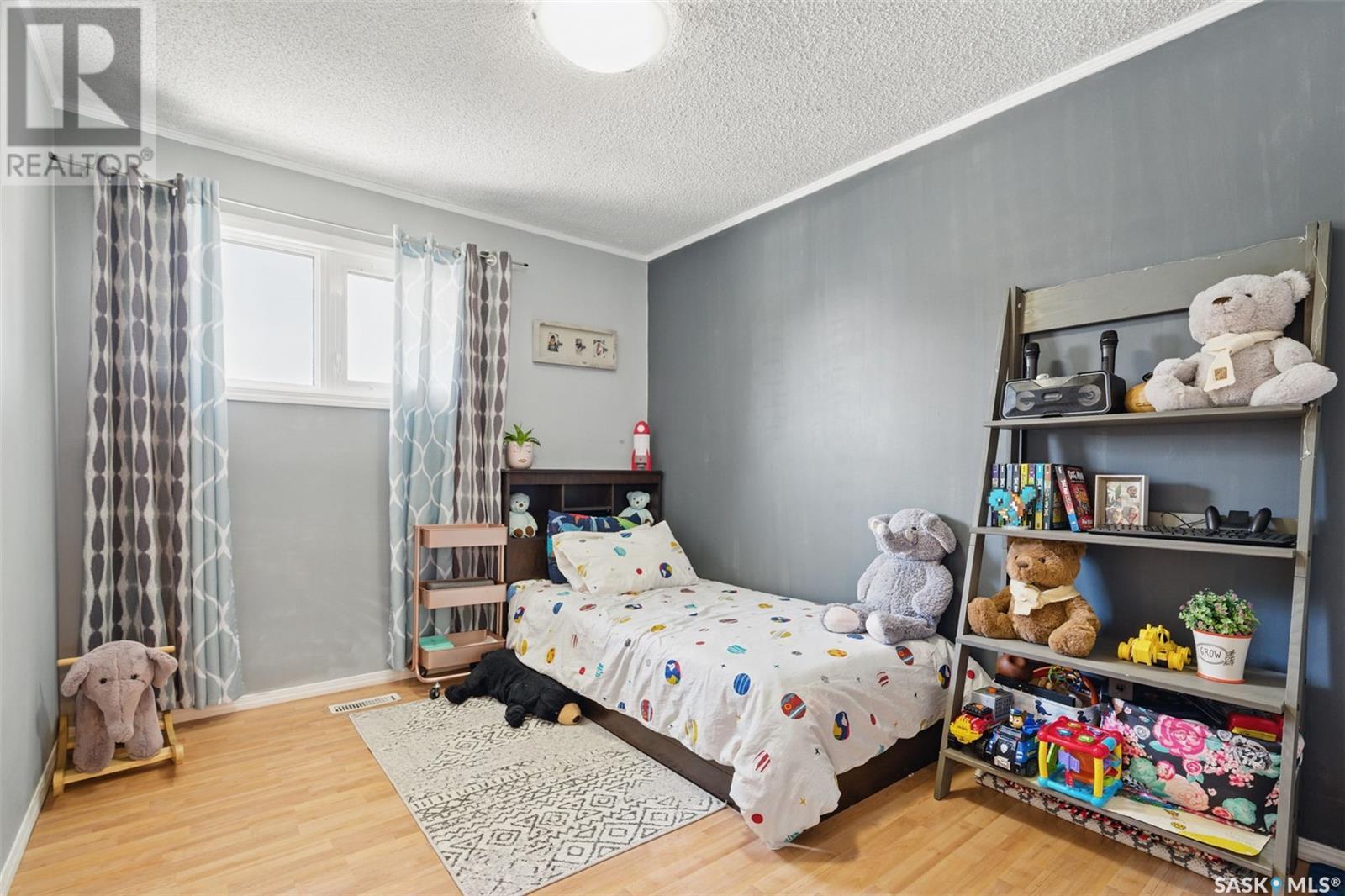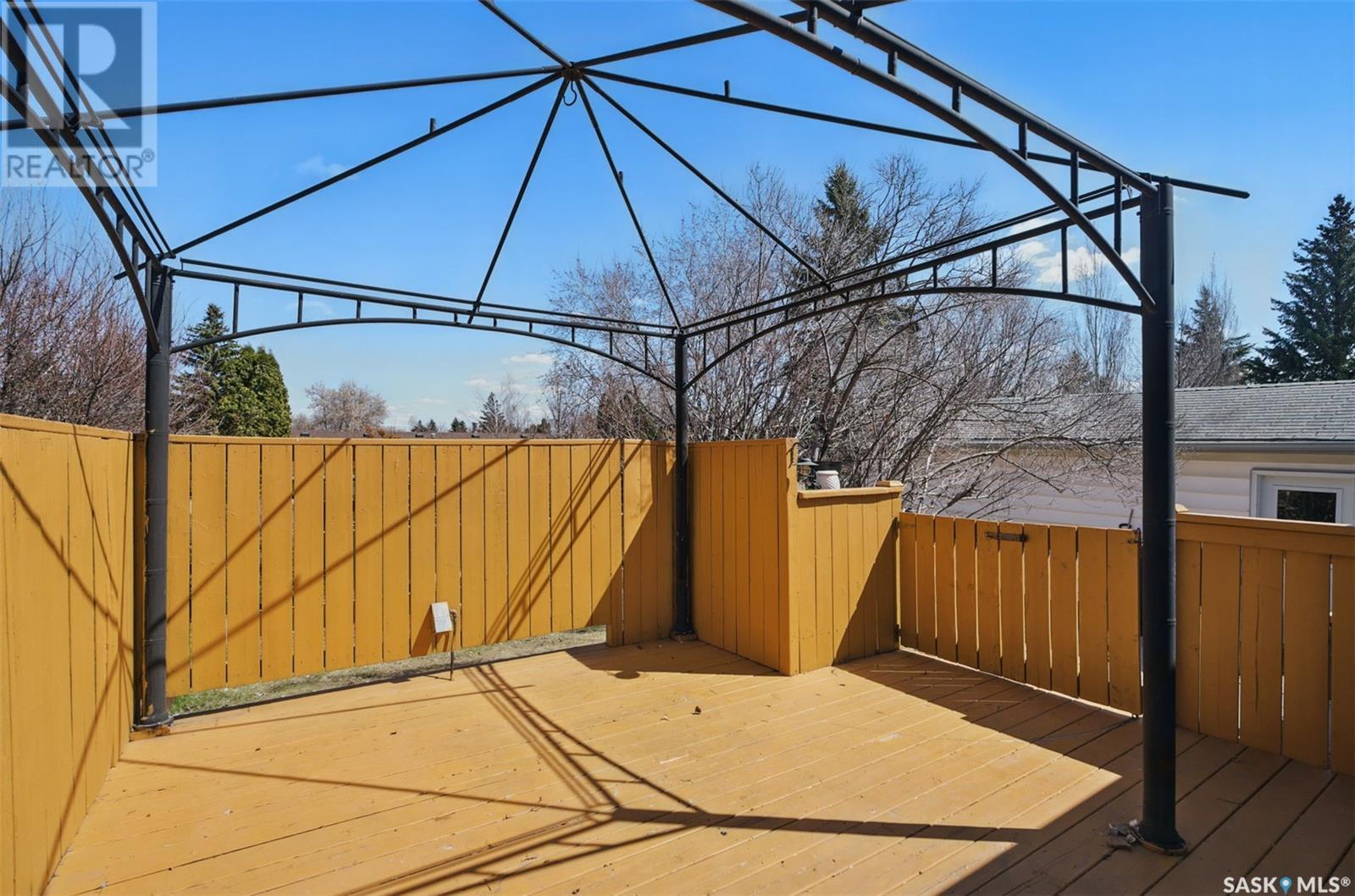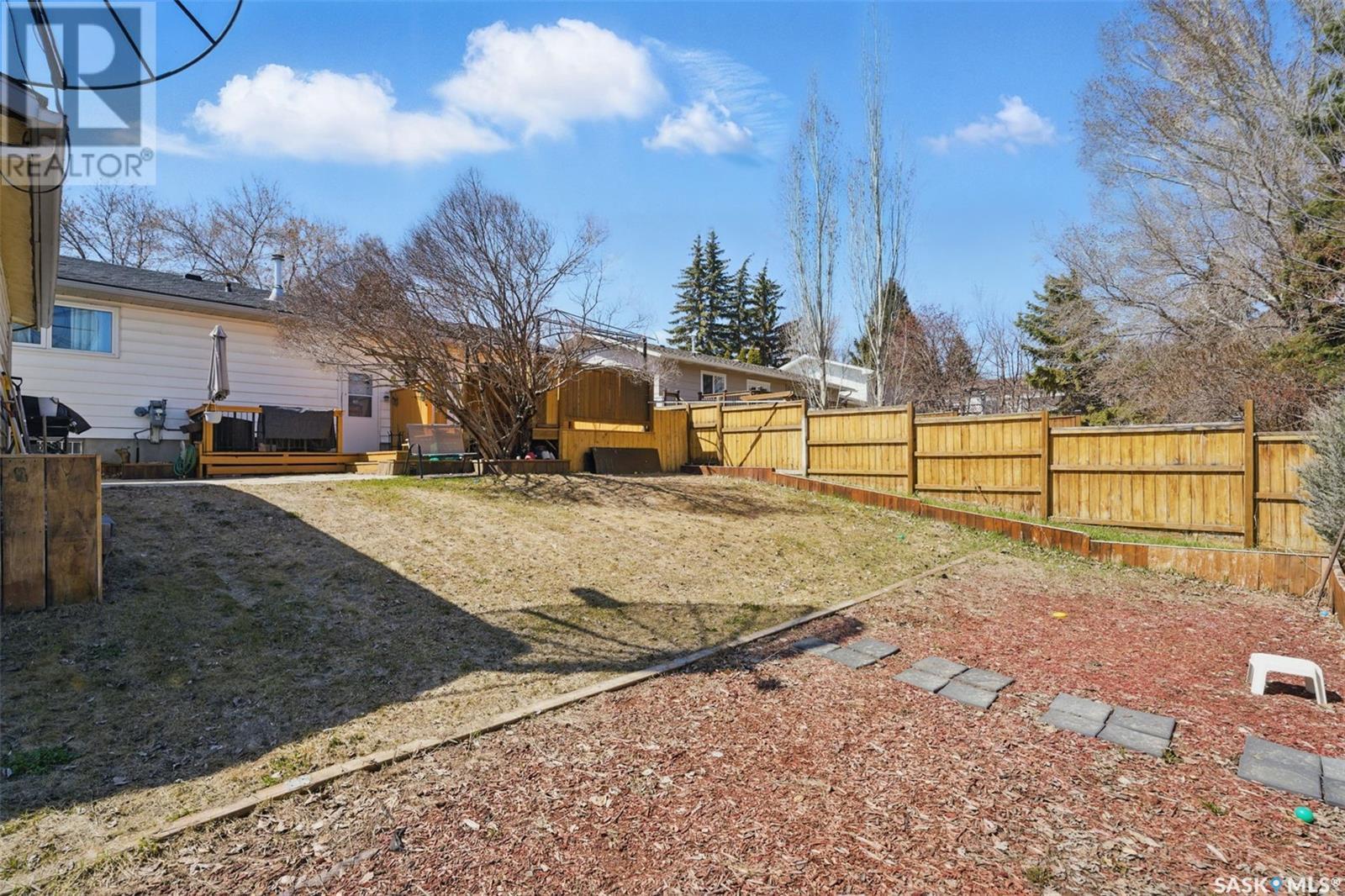727 Redberry Road Saskatoon, Saskatchewan S7K 4S6
4 Bedroom
3 Bathroom
1130 sqft
Bungalow
Central Air Conditioning
Forced Air
Lawn
$429,900
Lovely family home with excellent curb appeal facing park. This great family home is near schools & most amenities. 1130 square feet, with dining room & additional kitchen sitting area opening out to large deck overlooking private backyard. Laminate flooring through almost the entire home. (Bathrooms & laundry excluded). Windows are triple pane, shingles are 3 years old. Single detached garage 14X24. Master bedroom features 2 piece ensuite. 3+1 bedrooms are all a very generous size. Call YOUR Realtor today for your private viewing. (id:51699)
Property Details
| MLS® Number | SK003509 |
| Property Type | Single Family |
| Neigbourhood | Lawson Heights |
| Structure | Deck |
Building
| Bathroom Total | 3 |
| Bedrooms Total | 4 |
| Appliances | Washer, Refrigerator, Dryer, Storage Shed, Stove |
| Architectural Style | Bungalow |
| Basement Development | Finished |
| Basement Type | Full (finished) |
| Constructed Date | 1978 |
| Cooling Type | Central Air Conditioning |
| Heating Fuel | Natural Gas |
| Heating Type | Forced Air |
| Stories Total | 1 |
| Size Interior | 1130 Sqft |
| Type | House |
Parking
| Detached Garage | |
| Parking Space(s) | 4 |
Land
| Acreage | No |
| Fence Type | Fence |
| Landscape Features | Lawn |
| Size Frontage | 55 Ft |
| Size Irregular | 55x110 |
| Size Total Text | 55x110 |
Rooms
| Level | Type | Length | Width | Dimensions |
|---|---|---|---|---|
| Basement | Bedroom | 18 ft ,6 in | 9 ft | 18 ft ,6 in x 9 ft |
| Basement | Family Room | 13 ft | 12 ft ,6 in | 13 ft x 12 ft ,6 in |
| Basement | Games Room | 15 ft ,5 in | 13 ft | 15 ft ,5 in x 13 ft |
| Basement | 3pc Bathroom | 8 ft | 6 ft | 8 ft x 6 ft |
| Basement | Other | 11 ft ,5 in | 7 ft ,5 in | 11 ft ,5 in x 7 ft ,5 in |
| Basement | Den | 13 ft | 10 ft ,5 in | 13 ft x 10 ft ,5 in |
| Main Level | Kitchen | 10 ft | 8 ft | 10 ft x 8 ft |
| Main Level | Dining Room | 10 ft | 7 ft ,3 in | 10 ft x 7 ft ,3 in |
| Main Level | Living Room | 20 ft ,10 in | 14 ft ,4 in | 20 ft ,10 in x 14 ft ,4 in |
| Main Level | 4pc Bathroom | 9 ft | 5 ft ,5 in | 9 ft x 5 ft ,5 in |
| Main Level | 2pc Bathroom | 5 ft | 4 ft | 5 ft x 4 ft |
| Main Level | Bedroom | 11 ft | 9 ft | 11 ft x 9 ft |
| Main Level | Bedroom | 11 ft ,9 in | 10 ft ,6 in | 11 ft ,9 in x 10 ft ,6 in |
| Main Level | Bedroom | 10 ft | 9 ft | 10 ft x 9 ft |
https://www.realtor.ca/real-estate/28214166/727-redberry-road-saskatoon-lawson-heights
Interested?
Contact us for more information

































