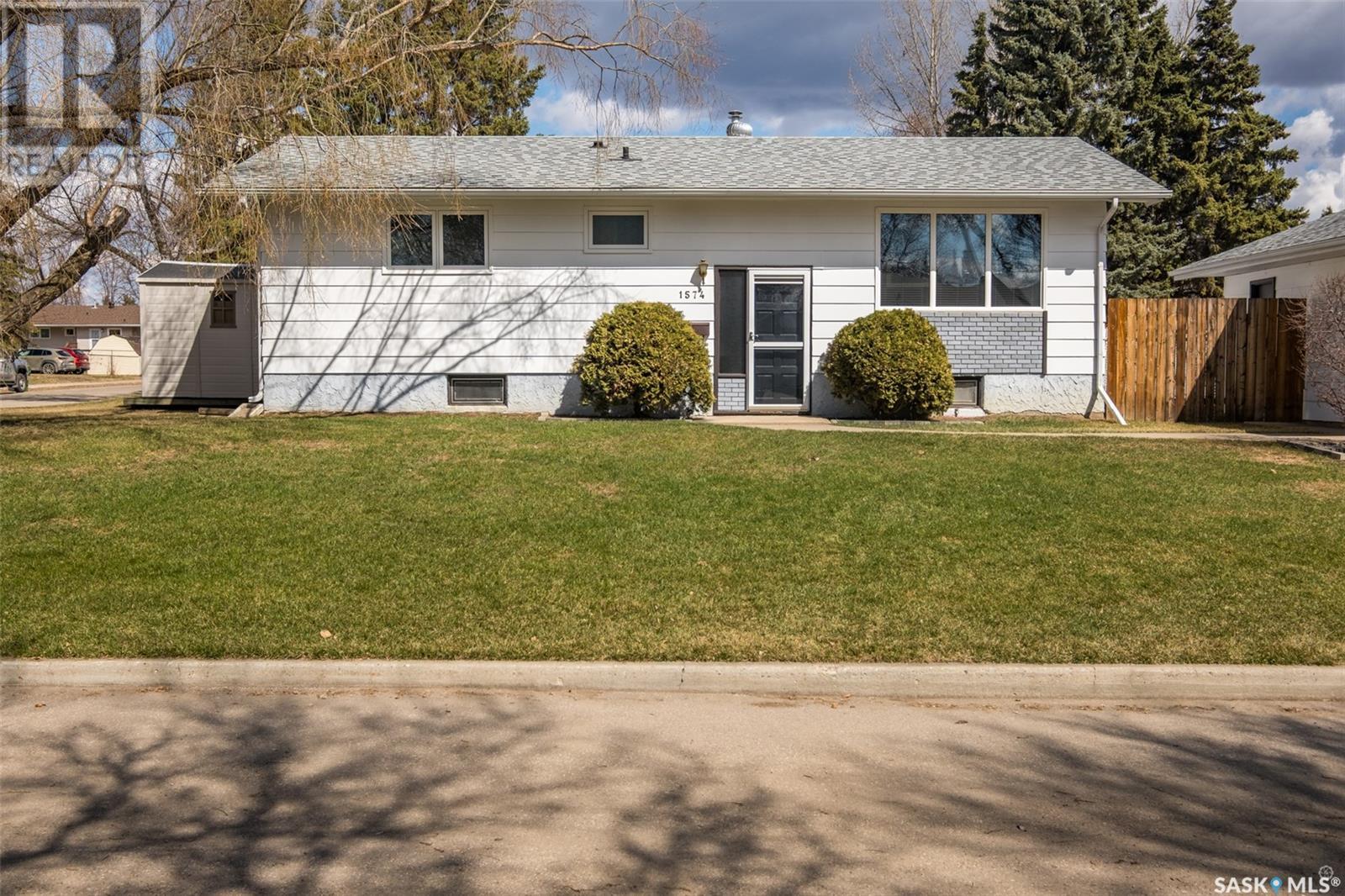4 Bedroom
3 Bathroom
960 sqft
Bungalow
Central Air Conditioning
Forced Air
Lawn
$308,900
Charming 960 square foot bungalow tucked away on a quiet Crescent Heights street. Perfectly located across the street from a park and walking trails. The main floor features a living room, eat-in kitchen, 3 bedrooms and 1½ bathrooms. The lower level comes complete with a family/recreation room, additional bedroom, bathroom and plenty of storage space. Numerous updates include a full basement bedroom renovation (2022), basement bathroom renovation (2019), new windows upstairs (2017), new shingles (2016). Central air conditioning. Insulated 16’ x 24’ detached garage. Fully fenced yard. Average monthly energy is $65. Don't miss the opportunity to make this house your new home! (id:51699)
Property Details
|
MLS® Number
|
SK003552 |
|
Property Type
|
Single Family |
|
Neigbourhood
|
Crescent Heights |
|
Features
|
Corner Site, Rectangular |
|
Structure
|
Patio(s) |
Building
|
Bathroom Total
|
3 |
|
Bedrooms Total
|
4 |
|
Appliances
|
Washer, Refrigerator, Dishwasher, Dryer, Garage Door Opener Remote(s), Hood Fan, Storage Shed, Stove |
|
Architectural Style
|
Bungalow |
|
Basement Development
|
Finished |
|
Basement Type
|
Full (finished) |
|
Constructed Date
|
1975 |
|
Cooling Type
|
Central Air Conditioning |
|
Heating Fuel
|
Natural Gas |
|
Heating Type
|
Forced Air |
|
Stories Total
|
1 |
|
Size Interior
|
960 Sqft |
|
Type
|
House |
Parking
|
Detached Garage
|
|
|
Parking Space(s)
|
3 |
Land
|
Acreage
|
No |
|
Fence Type
|
Fence |
|
Landscape Features
|
Lawn |
|
Size Frontage
|
109 Ft ,9 In |
|
Size Irregular
|
0.15 |
|
Size Total
|
0.15 Ac |
|
Size Total Text
|
0.15 Ac |
Rooms
| Level |
Type |
Length |
Width |
Dimensions |
|
Basement |
3pc Bathroom |
5 ft ,9 in |
10 ft ,9 in |
5 ft ,9 in x 10 ft ,9 in |
|
Basement |
Storage |
7 ft ,7 in |
7 ft ,8 in |
7 ft ,7 in x 7 ft ,8 in |
|
Basement |
Laundry Room |
17 ft ,1 in |
11 ft ,6 in |
17 ft ,1 in x 11 ft ,6 in |
|
Basement |
Bedroom |
10 ft ,7 in |
8 ft ,1 in |
10 ft ,7 in x 8 ft ,1 in |
|
Basement |
Family Room |
10 ft ,9 in |
17 ft ,6 in |
10 ft ,9 in x 17 ft ,6 in |
|
Basement |
Other |
12 ft ,6 in |
10 ft ,9 in |
12 ft ,6 in x 10 ft ,9 in |
|
Main Level |
Living Room |
11 ft ,6 in |
16 ft ,6 in |
11 ft ,6 in x 16 ft ,6 in |
|
Main Level |
Kitchen |
13 ft ,5 in |
11 ft ,5 in |
13 ft ,5 in x 11 ft ,5 in |
|
Main Level |
Bedroom |
9 ft ,7 in |
8 ft |
9 ft ,7 in x 8 ft |
|
Main Level |
Bedroom |
11 ft ,6 in |
9 ft ,5 in |
11 ft ,6 in x 9 ft ,5 in |
|
Main Level |
Primary Bedroom |
11 ft ,6 in |
11 ft ,5 in |
11 ft ,6 in x 11 ft ,5 in |
|
Main Level |
2pc Ensuite Bath |
4 ft ,7 in |
4 ft ,9 in |
4 ft ,7 in x 4 ft ,9 in |
|
Main Level |
4pc Bathroom |
8 ft ,3 in |
6 ft ,1 in |
8 ft ,3 in x 6 ft ,1 in |
https://www.realtor.ca/real-estate/28214899/1574-sibbald-crescent-prince-albert-crescent-heights


































