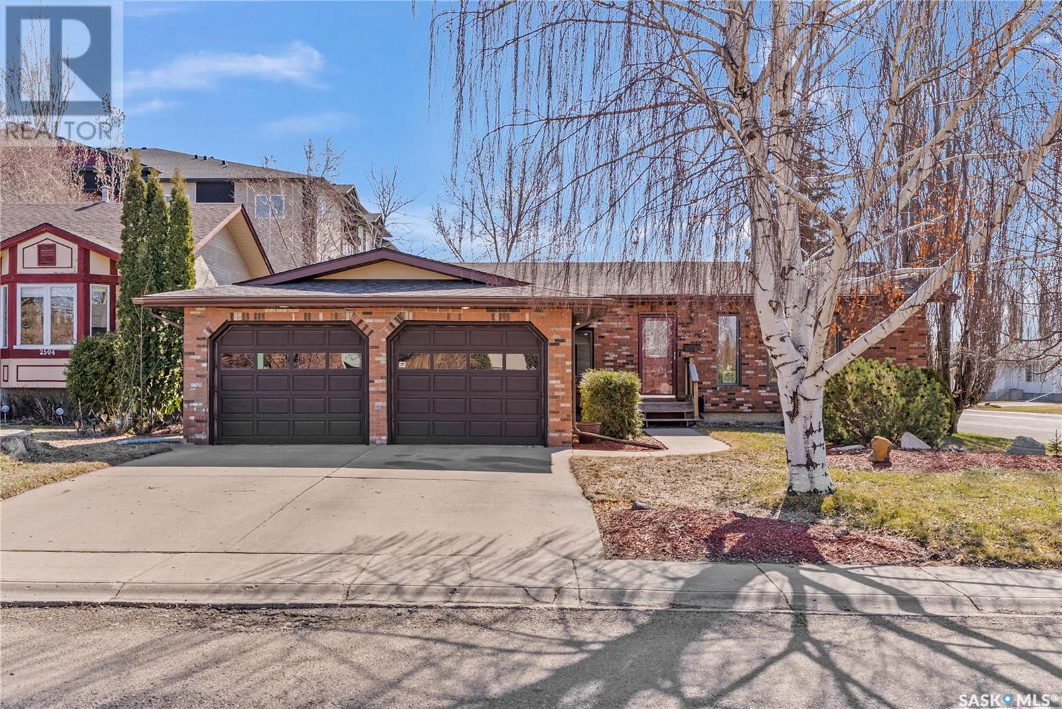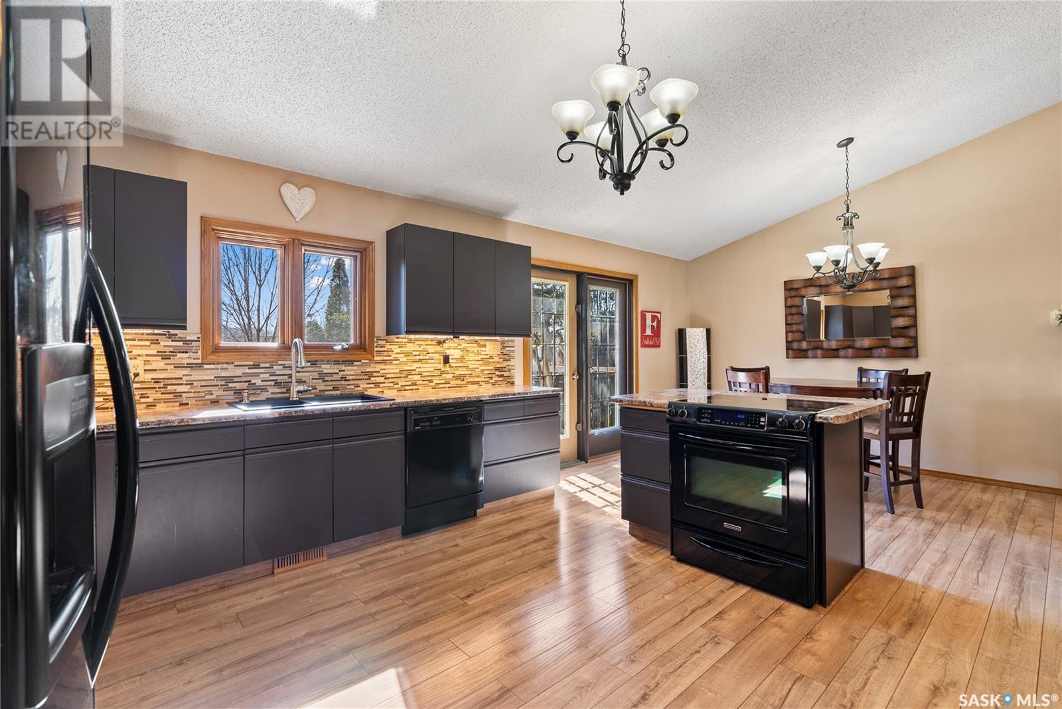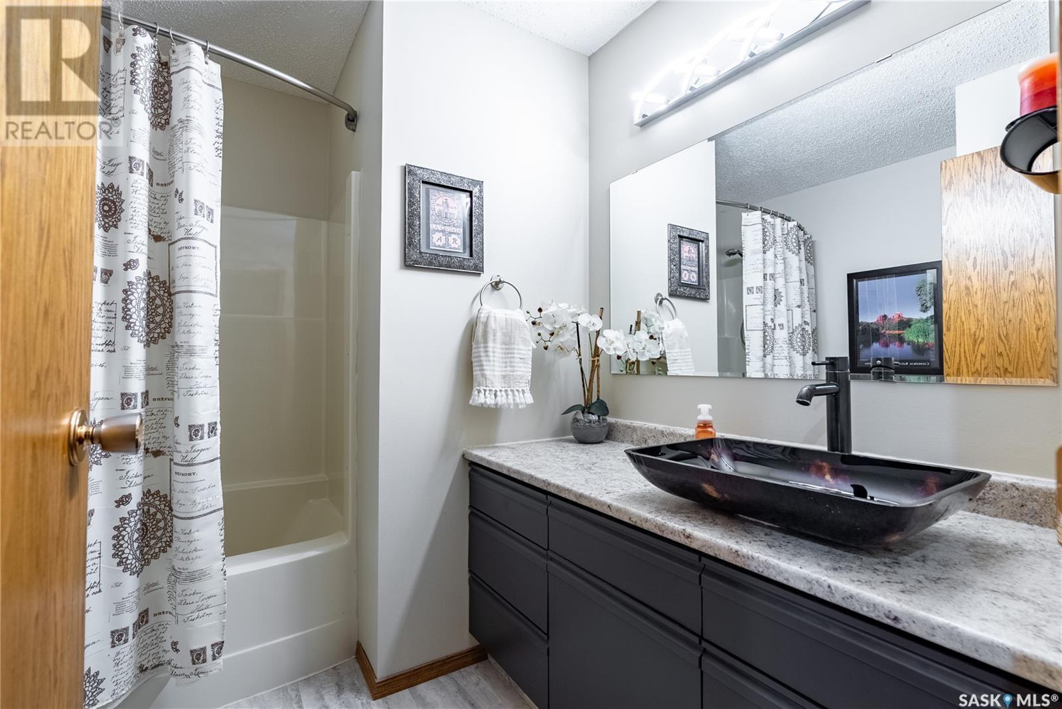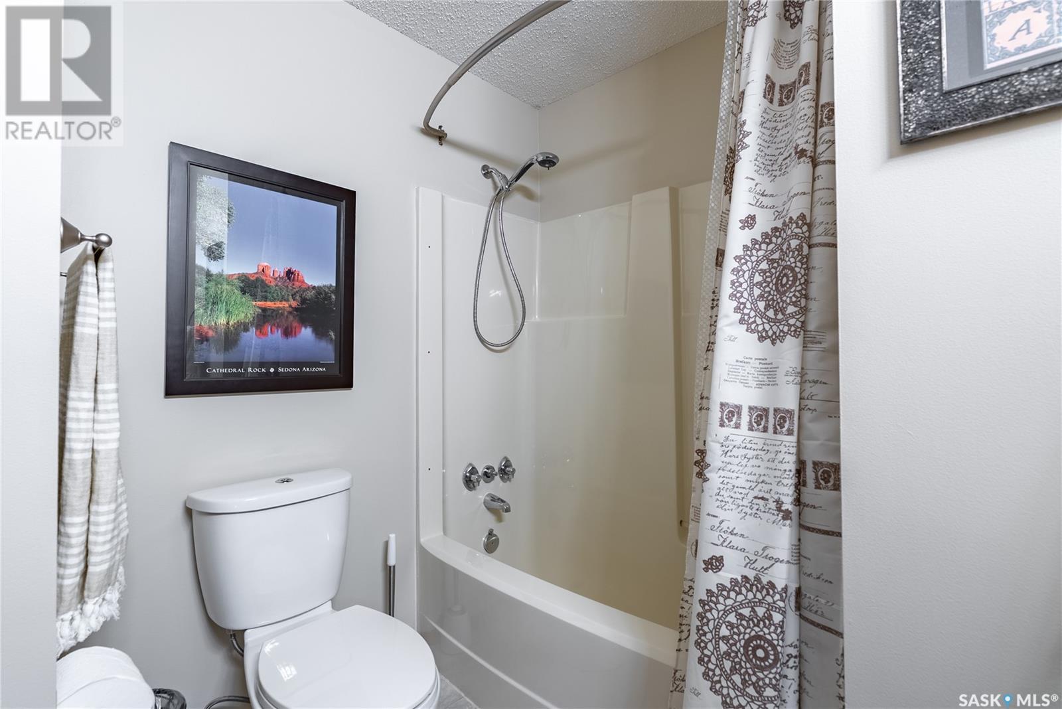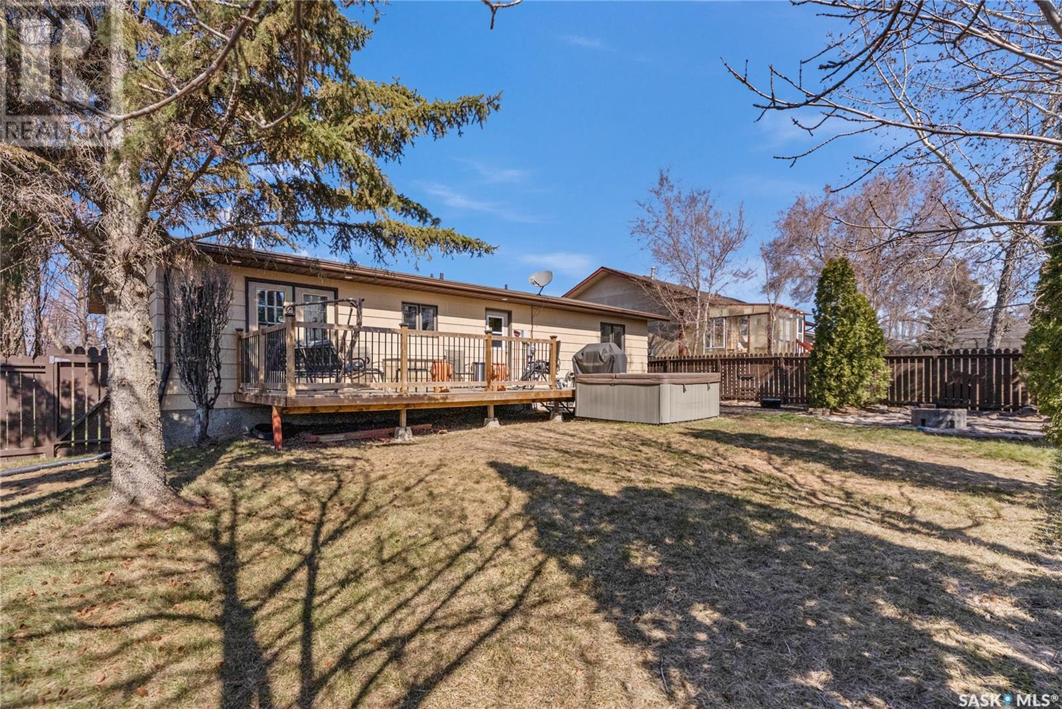3 Bedroom
3 Bathroom
1568 sqft
Bungalow
Fireplace
Central Air Conditioning, Air Exchanger
Forced Air
Lawn, Underground Sprinkler
$409,900
Charming Home in Sought-After Kildeer Park! Welcome to this well-maintained 3-bedroom, 3-bathroom home located in the desirable Kildeer Park neighborhood! Offering 1,568 sq. ft. of thoughtfully designed living space, this home combines everyday comfort with timeless appeal. Step inside and be greeted by a stunning vaulted ceiling that adds an open, airy feel to the main living area. The spacious bedrooms offer plenty of room for the whole family, and the primary bedroom features its own private 3-piece ensuite. Enjoy year-round comfort with central air conditioning to keep you cool in the summer and a cozy wood-burning fireplace to warm up your winters. The fully finished basement provides even more room to relax, entertain, or set up a home office or gym. Outside, you’ll love the fully fenced backyard that’s perfect for both quiet evenings and entertaining guests. Unwind in the hot tub or gather around the firepit for s’mores and stories. The double attached, insulated garage adds convenience and extra storage space. This energy-efficient home offers everything you need in a peaceful, family-friendly community. Don’t miss your chance to make it yours—schedule a showing today! (id:51699)
Property Details
|
MLS® Number
|
SK003717 |
|
Property Type
|
Single Family |
|
Neigbourhood
|
Killdeer Park |
|
Features
|
Treed, Rectangular, Double Width Or More Driveway |
|
Structure
|
Deck |
Building
|
Bathroom Total
|
3 |
|
Bedrooms Total
|
3 |
|
Appliances
|
Washer, Refrigerator, Dishwasher, Dryer, Microwave, Alarm System, Window Coverings, Garage Door Opener Remote(s), Stove |
|
Architectural Style
|
Bungalow |
|
Basement Development
|
Finished |
|
Basement Type
|
Full (finished) |
|
Constructed Date
|
1987 |
|
Cooling Type
|
Central Air Conditioning, Air Exchanger |
|
Fire Protection
|
Alarm System |
|
Fireplace Fuel
|
Wood |
|
Fireplace Present
|
Yes |
|
Fireplace Type
|
Conventional |
|
Heating Fuel
|
Natural Gas |
|
Heating Type
|
Forced Air |
|
Stories Total
|
1 |
|
Size Interior
|
1568 Sqft |
|
Type
|
House |
Parking
|
Attached Garage
|
|
|
Parking Space(s)
|
4 |
Land
|
Acreage
|
No |
|
Fence Type
|
Fence |
|
Landscape Features
|
Lawn, Underground Sprinkler |
|
Size Frontage
|
59 Ft ,6 In |
|
Size Irregular
|
7223.63 |
|
Size Total
|
7223.63 Sqft |
|
Size Total Text
|
7223.63 Sqft |
Rooms
| Level |
Type |
Length |
Width |
Dimensions |
|
Basement |
Other |
|
|
10'9 x 21'4 |
|
Basement |
Family Room |
|
|
20'4 x 14'11 |
|
Basement |
Other |
|
|
14'11 x 10'4 |
|
Basement |
Den |
|
|
15'0 x 15'11 |
|
Basement |
4pc Bathroom |
|
|
8'0 x 10'8 |
|
Basement |
Storage |
|
|
Measurements not available |
|
Main Level |
Kitchen |
|
|
13'11 x 11'6 |
|
Main Level |
Dining Room |
|
|
9'11 x 8'7 |
|
Main Level |
Living Room |
|
|
17'1 x 14'7 |
|
Main Level |
Other |
|
|
Measurements not available |
|
Main Level |
4pc Bathroom |
|
|
7'8 x 7'9 |
|
Main Level |
Bedroom |
|
|
10'6 x 11'8 |
|
Main Level |
Bedroom |
|
|
11'9 x 11'8 |
|
Main Level |
Primary Bedroom |
|
|
10'8 x 15'3 |
|
Main Level |
3pc Ensuite Bath |
|
|
6'7 x 5'5 |
https://www.realtor.ca/real-estate/28217178/2502-cardinal-crescent-north-battleford-killdeer-park

