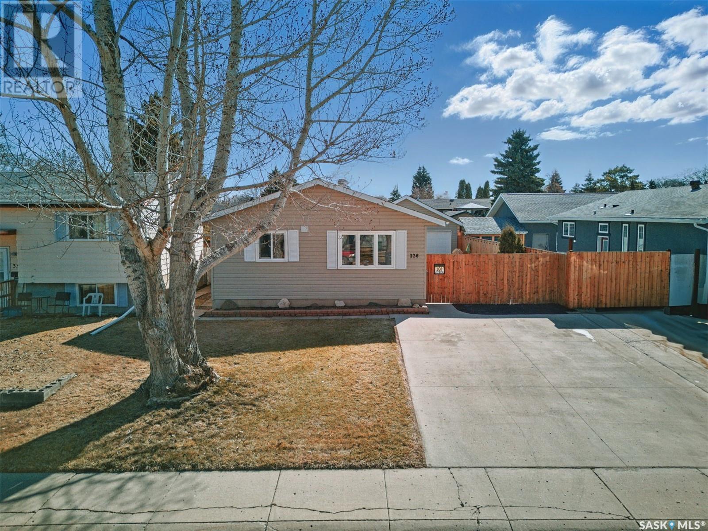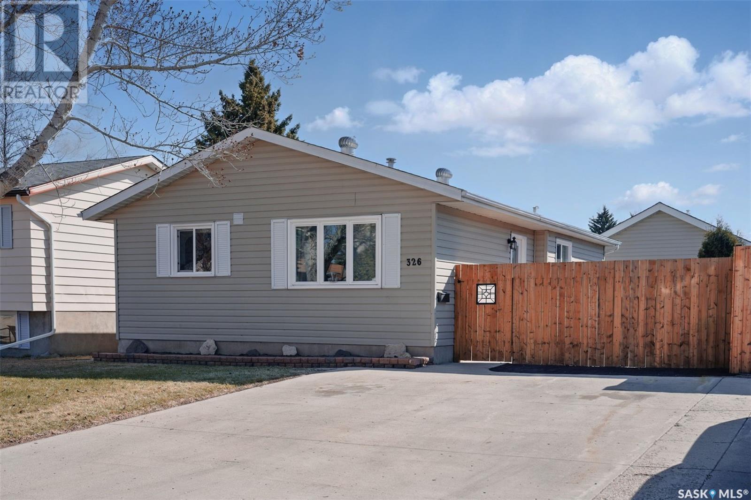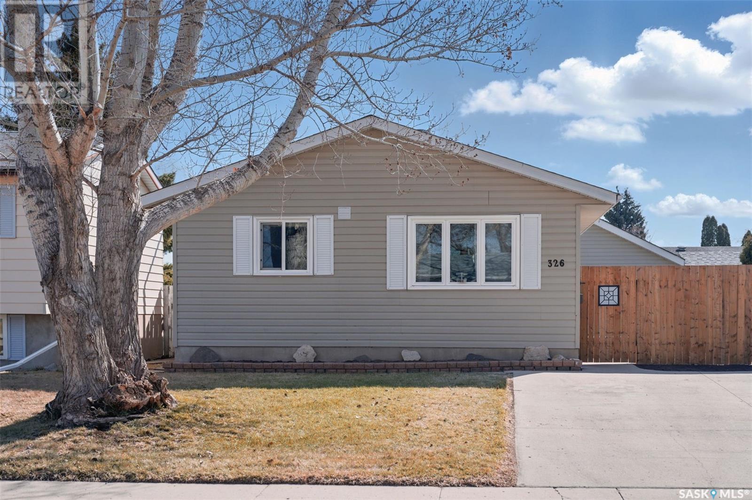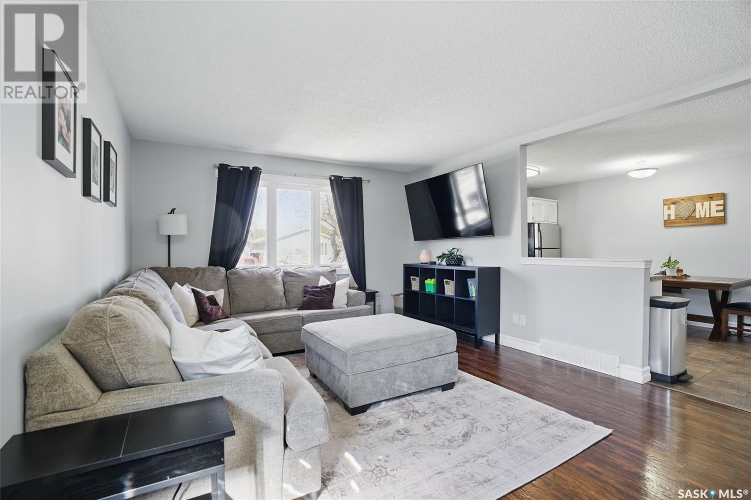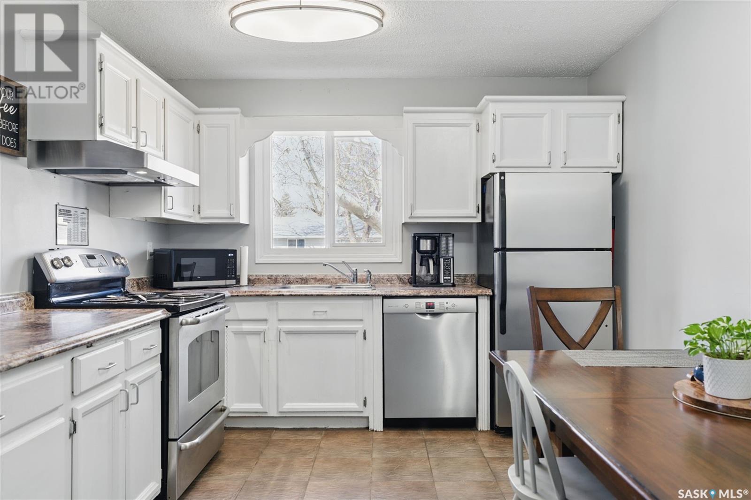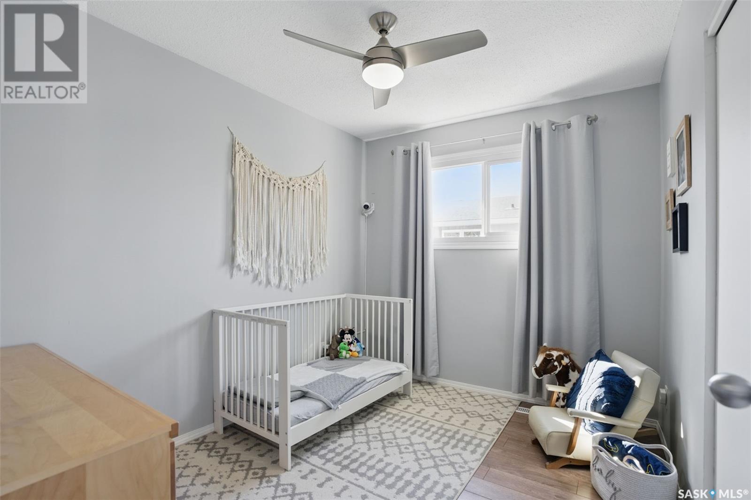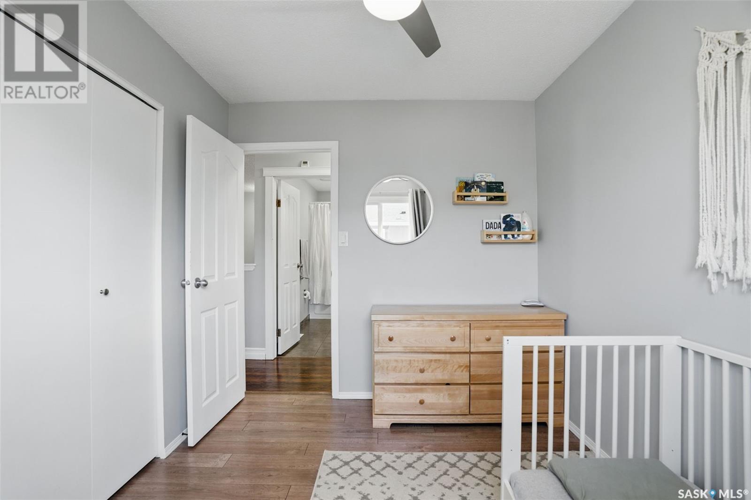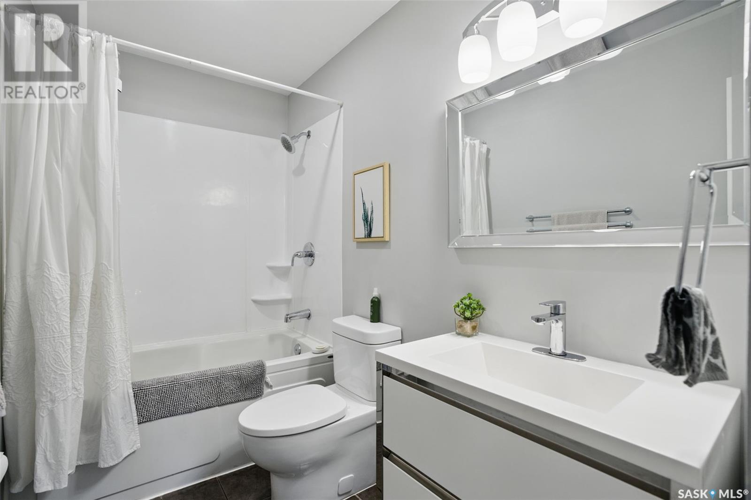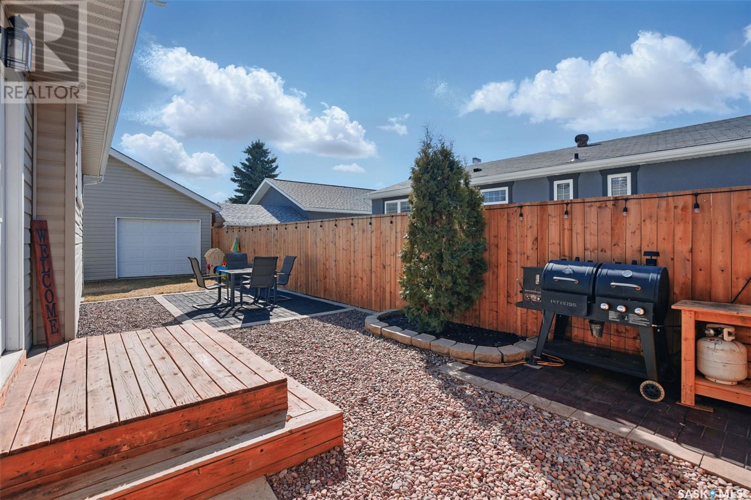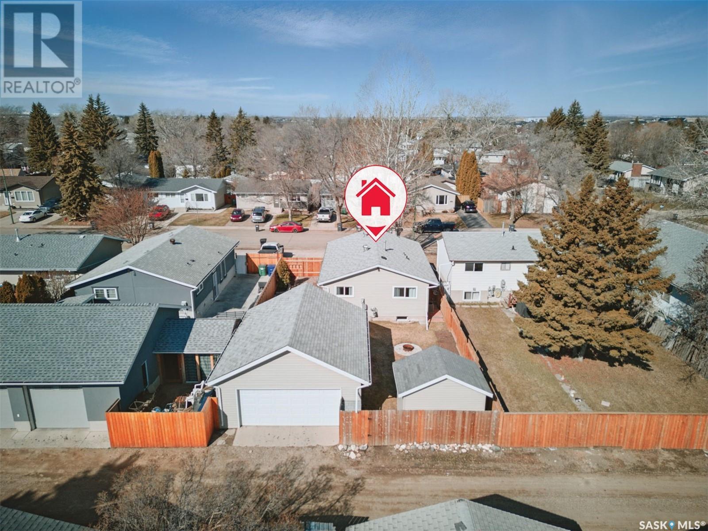326 Vanier Crescent Saskatoon, Saskatchewan S7L 5H8
4 Bedroom
2 Bathroom
931 sqft
Bungalow
Central Air Conditioning
Forced Air
Lawn
$379,900
Here's your opportunity to own a well-maintained and move-in ready home on a quiet crescent in Pacific Heights! The main floor features laminate and tile throughout, large living room with lots of room to relax and entertain, eat-in kitchen with all appliances included, as well as 3 bedrooms and a full bath. The basement is fully finished with an oversized family room, 4th bedroom, den, 3 pc bath and large laundry room. Outside you'll enjoy the spacious and private backyard plus the convenience of a double garage. Located close to schools, parks and amenities, this is one you won't want to miss! (id:51699)
Property Details
| MLS® Number | SK003700 |
| Property Type | Single Family |
| Neigbourhood | Pacific Heights |
| Features | Treed, Double Width Or More Driveway |
| Structure | Patio(s) |
Building
| Bathroom Total | 2 |
| Bedrooms Total | 4 |
| Appliances | Washer, Refrigerator, Dishwasher, Dryer, Microwave, Window Coverings, Garage Door Opener Remote(s), Stove |
| Architectural Style | Bungalow |
| Basement Development | Finished |
| Basement Type | Full (finished) |
| Constructed Date | 1975 |
| Cooling Type | Central Air Conditioning |
| Heating Fuel | Natural Gas |
| Heating Type | Forced Air |
| Stories Total | 1 |
| Size Interior | 931 Sqft |
| Type | House |
Parking
| Detached Garage | |
| Parking Space(s) | 4 |
Land
| Acreage | No |
| Fence Type | Fence |
| Landscape Features | Lawn |
| Size Frontage | 45 Ft |
| Size Irregular | 45x112 |
| Size Total Text | 45x112 |
Rooms
| Level | Type | Length | Width | Dimensions |
|---|---|---|---|---|
| Basement | Family Room | 10 ft ,8 in | 23 ft ,8 in | 10 ft ,8 in x 23 ft ,8 in |
| Basement | Bedroom | 10 ft ,8 in | 11 ft ,8 in | 10 ft ,8 in x 11 ft ,8 in |
| Basement | Den | 10 ft ,8 in | 10 ft ,6 in | 10 ft ,8 in x 10 ft ,6 in |
| Basement | 3pc Bathroom | Measurements not available | ||
| Basement | Laundry Room | 7 ft | 10 ft ,6 in | 7 ft x 10 ft ,6 in |
| Main Level | Living Room | 12 ft ,7 in | 16 ft | 12 ft ,7 in x 16 ft |
| Main Level | Kitchen | 13 ft | 10 ft ,5 in | 13 ft x 10 ft ,5 in |
| Main Level | Bedroom | 8 ft ,1 in | 10 ft ,2 in | 8 ft ,1 in x 10 ft ,2 in |
| Main Level | Bedroom | 9 ft | 9 ft ,5 in | 9 ft x 9 ft ,5 in |
| Main Level | Primary Bedroom | 10 ft ,5 in | 12 ft ,6 in | 10 ft ,5 in x 12 ft ,6 in |
| Main Level | 4pc Bathroom | Measurements not available |
https://www.realtor.ca/real-estate/28217484/326-vanier-crescent-saskatoon-pacific-heights
Interested?
Contact us for more information

