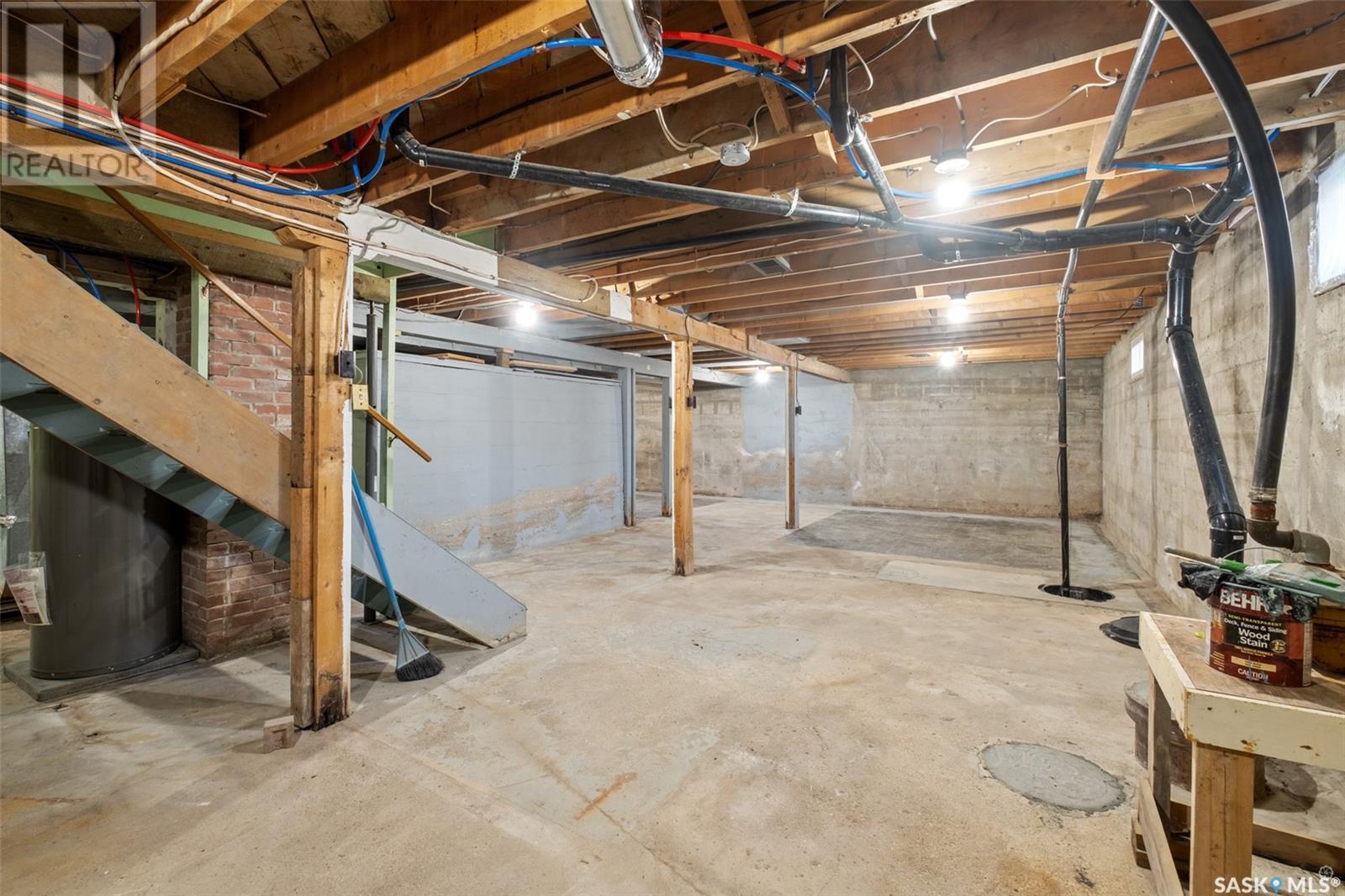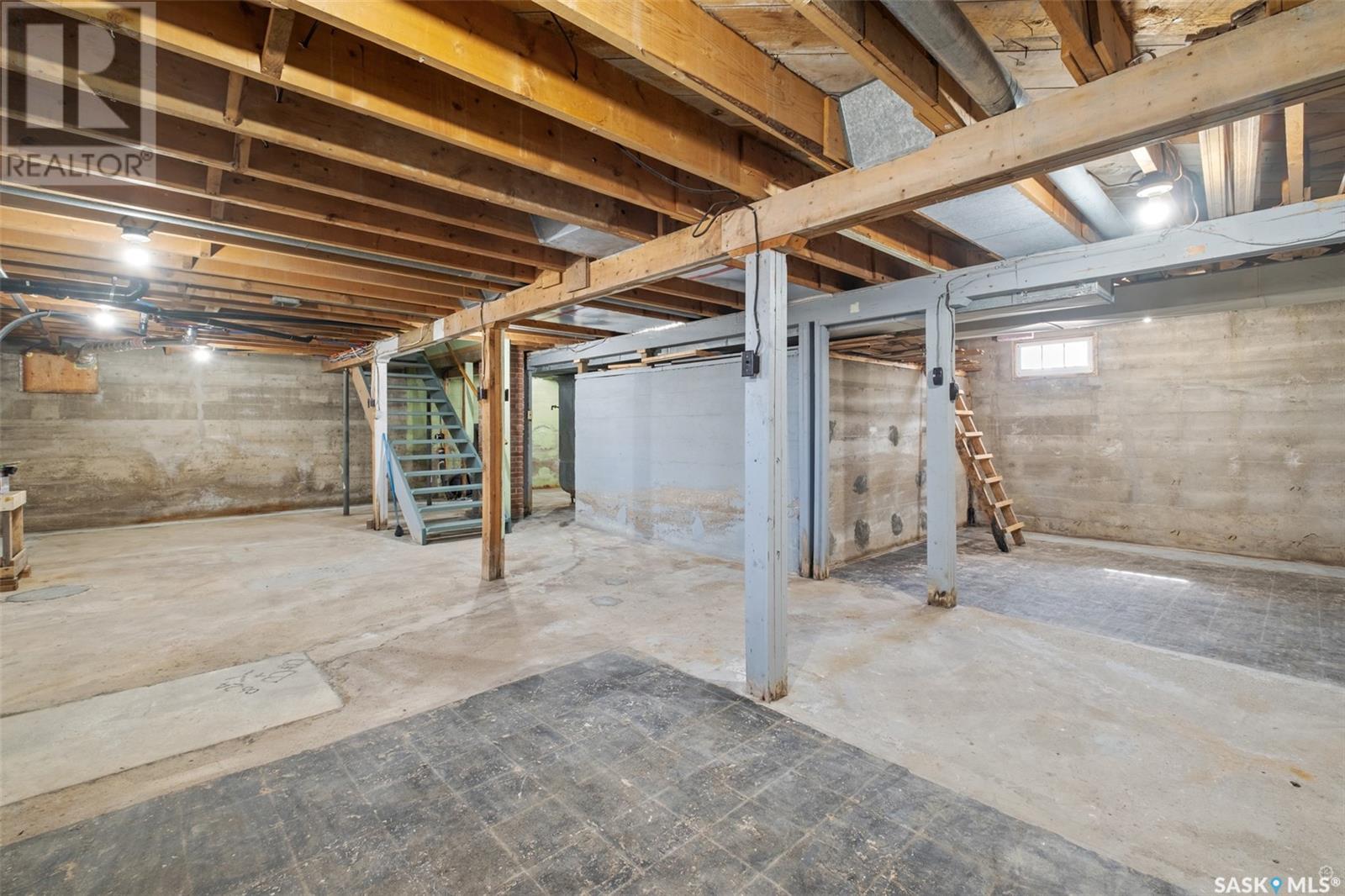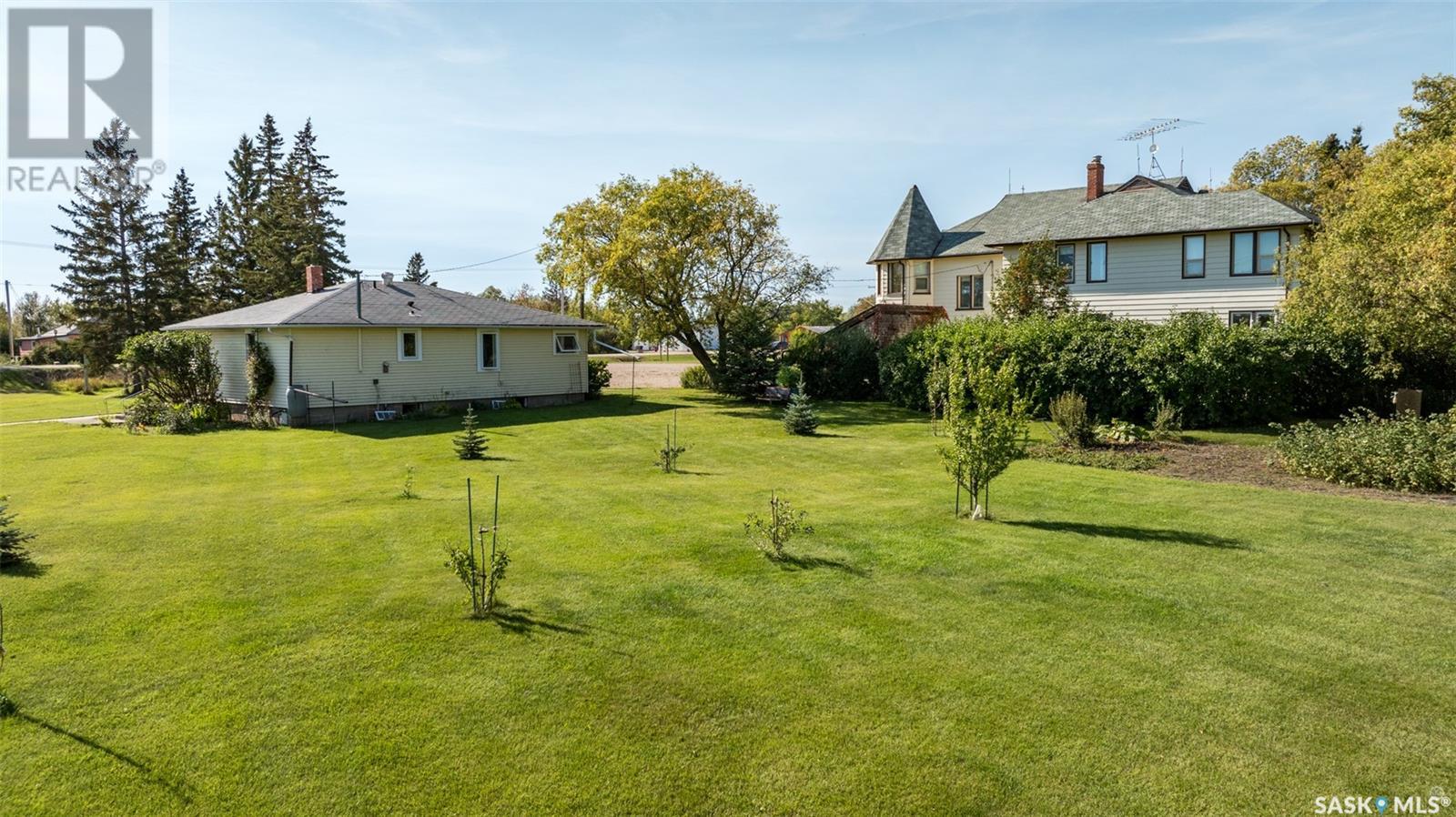2 Bedroom
1 Bathroom
1140 sqft
Bungalow
Central Air Conditioning
Forced Air
Lawn
$179,900
Charming 2 bedrooms and 1 bathroom bungalow located in the quiet community of St. Isidore de Bellevue! Inside, you are greeted by a spacious living room filled with natural light that creates a warm and inviting atmosphere. The bright eat-in kitchen features crisp white cabinetry, quartz countertops and new stainless steel appliances offering both style and everyday functionality. The main floor also includes 2 spacious bedrooms, a renovated 4 piece bathroom that has a beautiful stone backsplash and a convenient laundry room. The unfinished basement houses the homes utilities and provides plenty of additional space for storage or future development. Thoughtful upgrades throughout the home include new vinyl plank flooring on the main floor, new windows, updated plumbing and some upgraded electrical, including a new panel box. Additional notable features include a new hot water heater, central air conditioning and a high-efficiency furnace. The home is situated on a nicely landscaped lot with lush shrubbery and is located near the local school adding to its overall appeal and convenience. Move in ready and available for immediate possession, act now and schedule your viewing today! (id:51699)
Property Details
|
MLS® Number
|
SK003705 |
|
Property Type
|
Single Family |
|
Neigbourhood
|
St. Isidore de Bellevue (St. Louis RM No. 431) |
|
Features
|
Treed, Irregular Lot Size, Sump Pump |
Building
|
Bathroom Total
|
1 |
|
Bedrooms Total
|
2 |
|
Appliances
|
Washer, Refrigerator, Dryer, Window Coverings, Hood Fan, Stove |
|
Architectural Style
|
Bungalow |
|
Basement Development
|
Unfinished |
|
Basement Type
|
Full (unfinished) |
|
Constructed Date
|
1954 |
|
Cooling Type
|
Central Air Conditioning |
|
Heating Fuel
|
Natural Gas |
|
Heating Type
|
Forced Air |
|
Stories Total
|
1 |
|
Size Interior
|
1140 Sqft |
|
Type
|
House |
Parking
Land
|
Acreage
|
No |
|
Landscape Features
|
Lawn |
|
Size Irregular
|
0.25 |
|
Size Total
|
0.25 Ac |
|
Size Total Text
|
0.25 Ac |
Rooms
| Level |
Type |
Length |
Width |
Dimensions |
|
Basement |
Other |
28 ft ,7 in |
36 ft ,7 in |
28 ft ,7 in x 36 ft ,7 in |
|
Main Level |
Living Room |
17 ft ,3 in |
22 ft ,3 in |
17 ft ,3 in x 22 ft ,3 in |
|
Main Level |
Kitchen/dining Room |
14 ft ,4 in |
13 ft ,6 in |
14 ft ,4 in x 13 ft ,6 in |
|
Main Level |
Bedroom |
9 ft ,5 in |
9 ft |
9 ft ,5 in x 9 ft |
|
Main Level |
Primary Bedroom |
11 ft ,5 in |
11 ft ,4 in |
11 ft ,5 in x 11 ft ,4 in |
|
Main Level |
4pc Bathroom |
11 ft ,4 in |
5 ft ,10 in |
11 ft ,4 in x 5 ft ,10 in |
|
Main Level |
Laundry Room |
8 ft ,2 in |
11 ft ,3 in |
8 ft ,2 in x 11 ft ,3 in |
https://www.realtor.ca/real-estate/28219540/615-church-street-st-louis-rm-no-431-st-isidore-de-bellevue-st-louis-rm-no-431

























