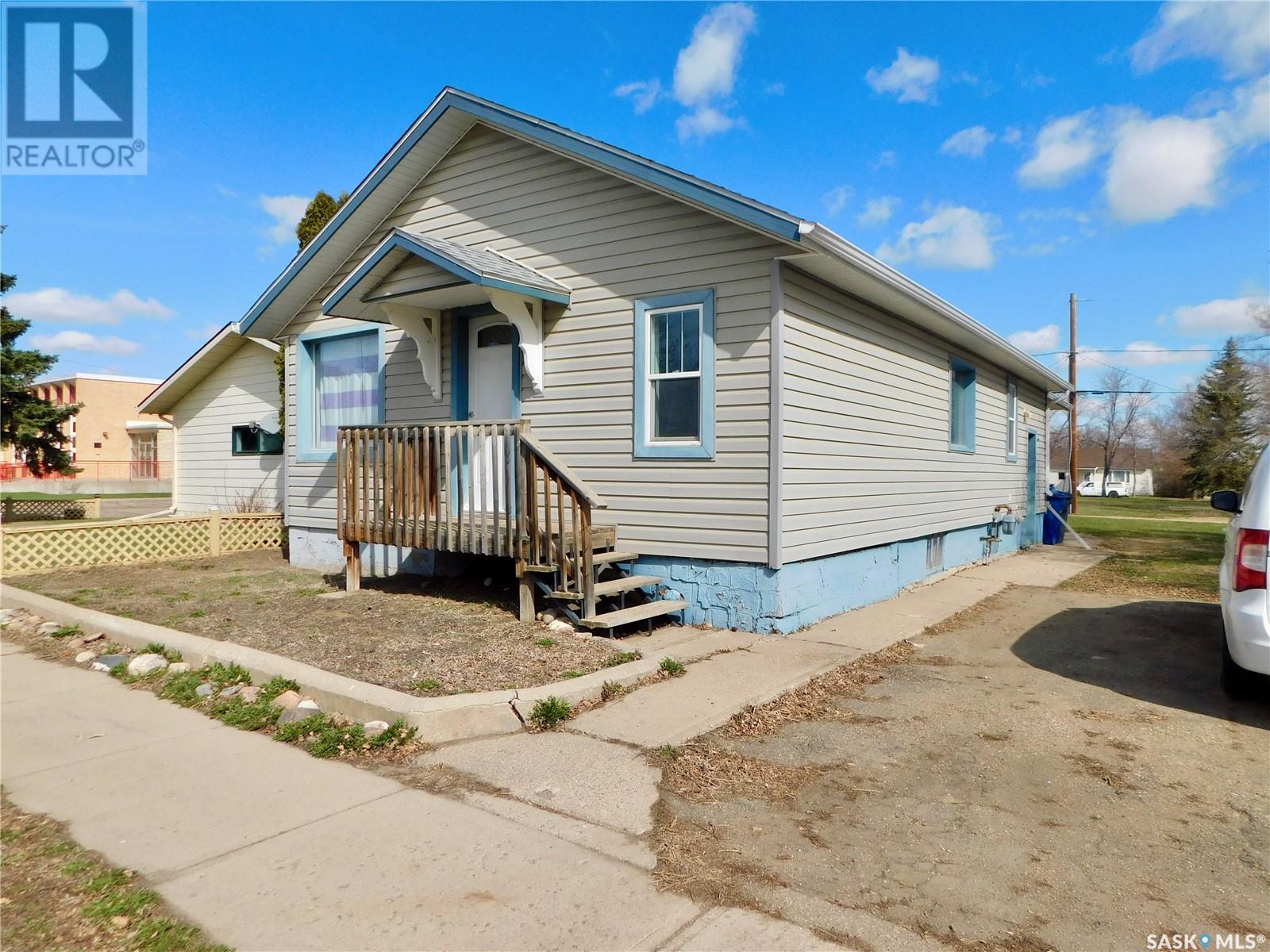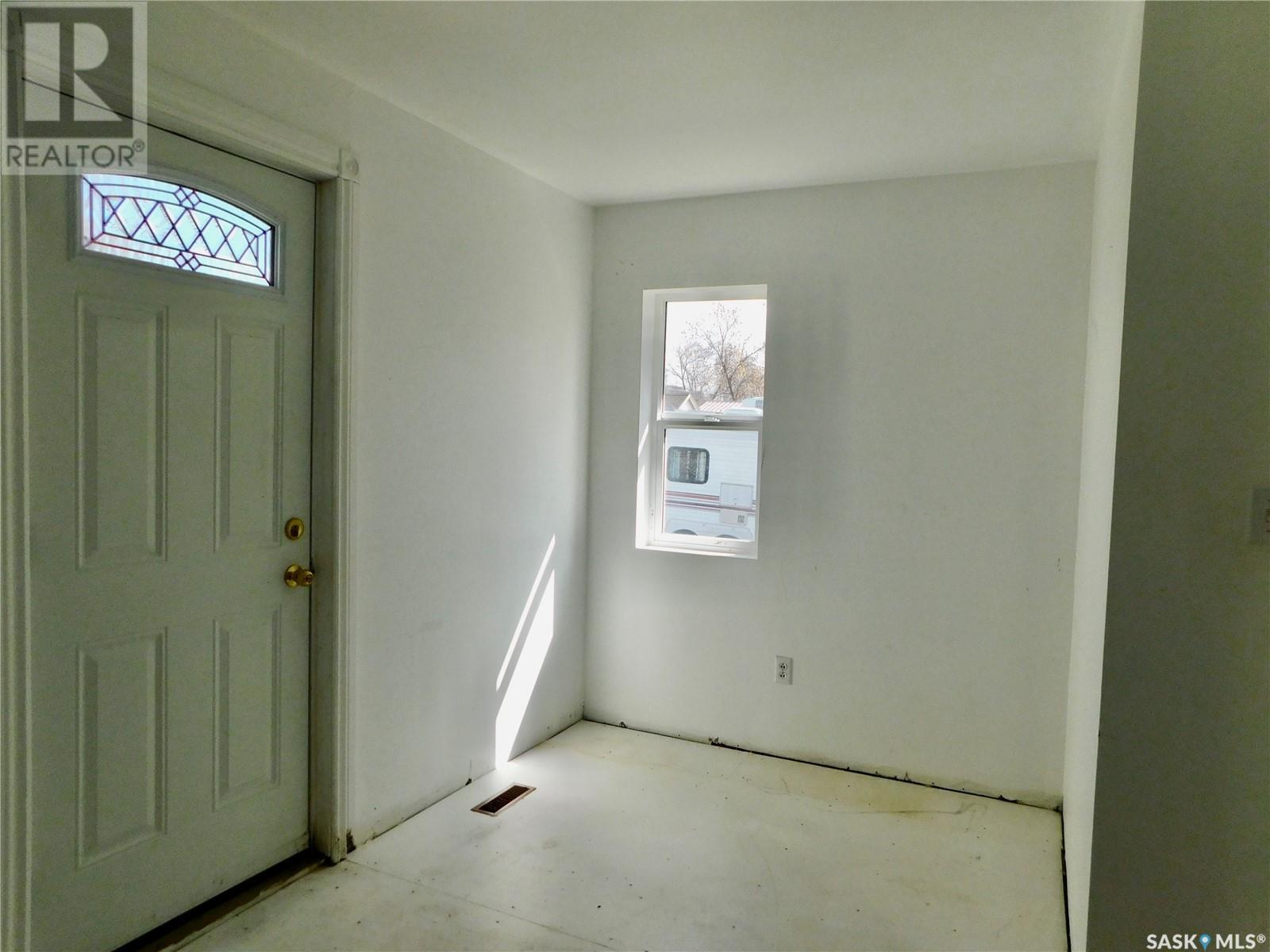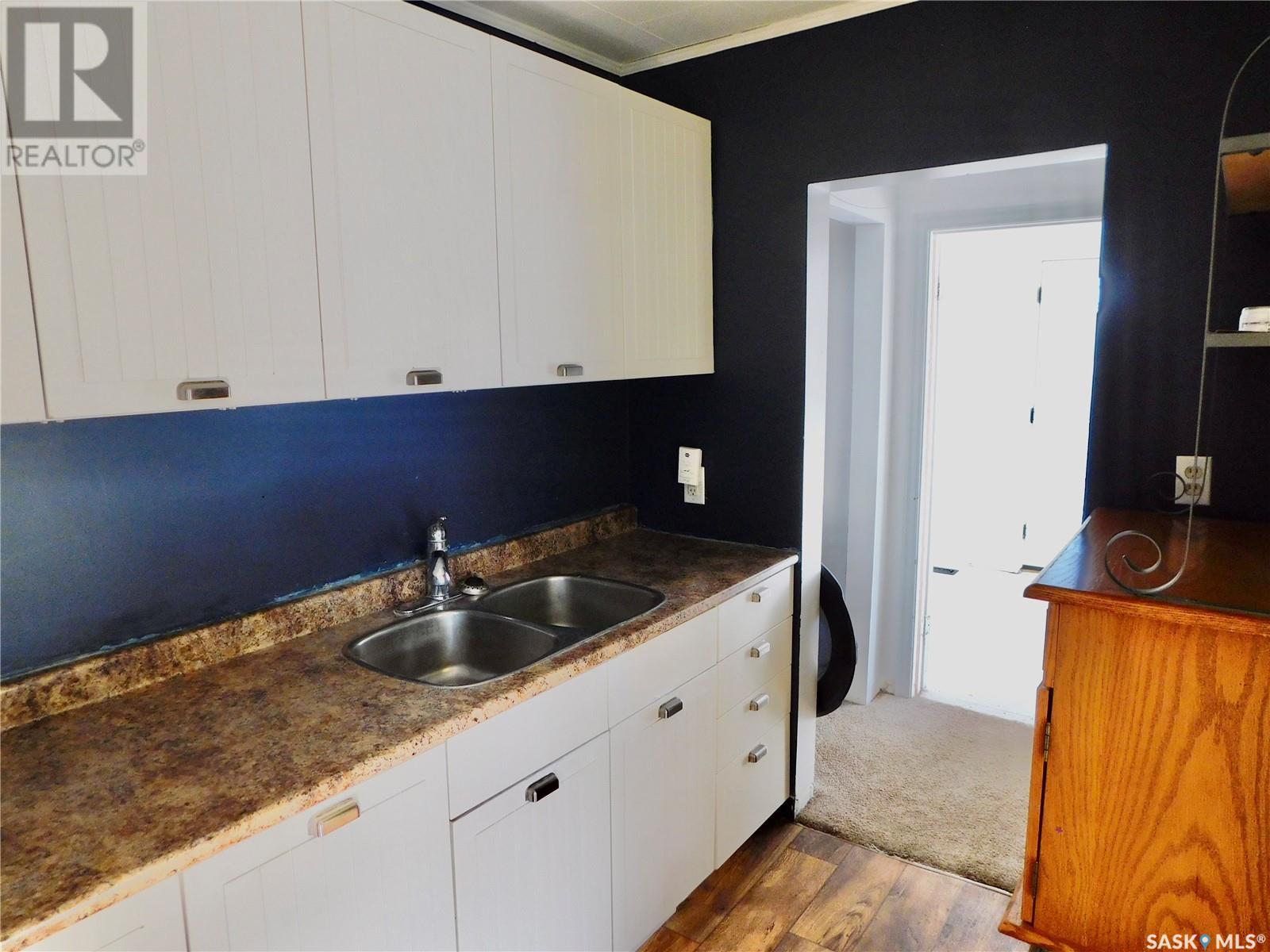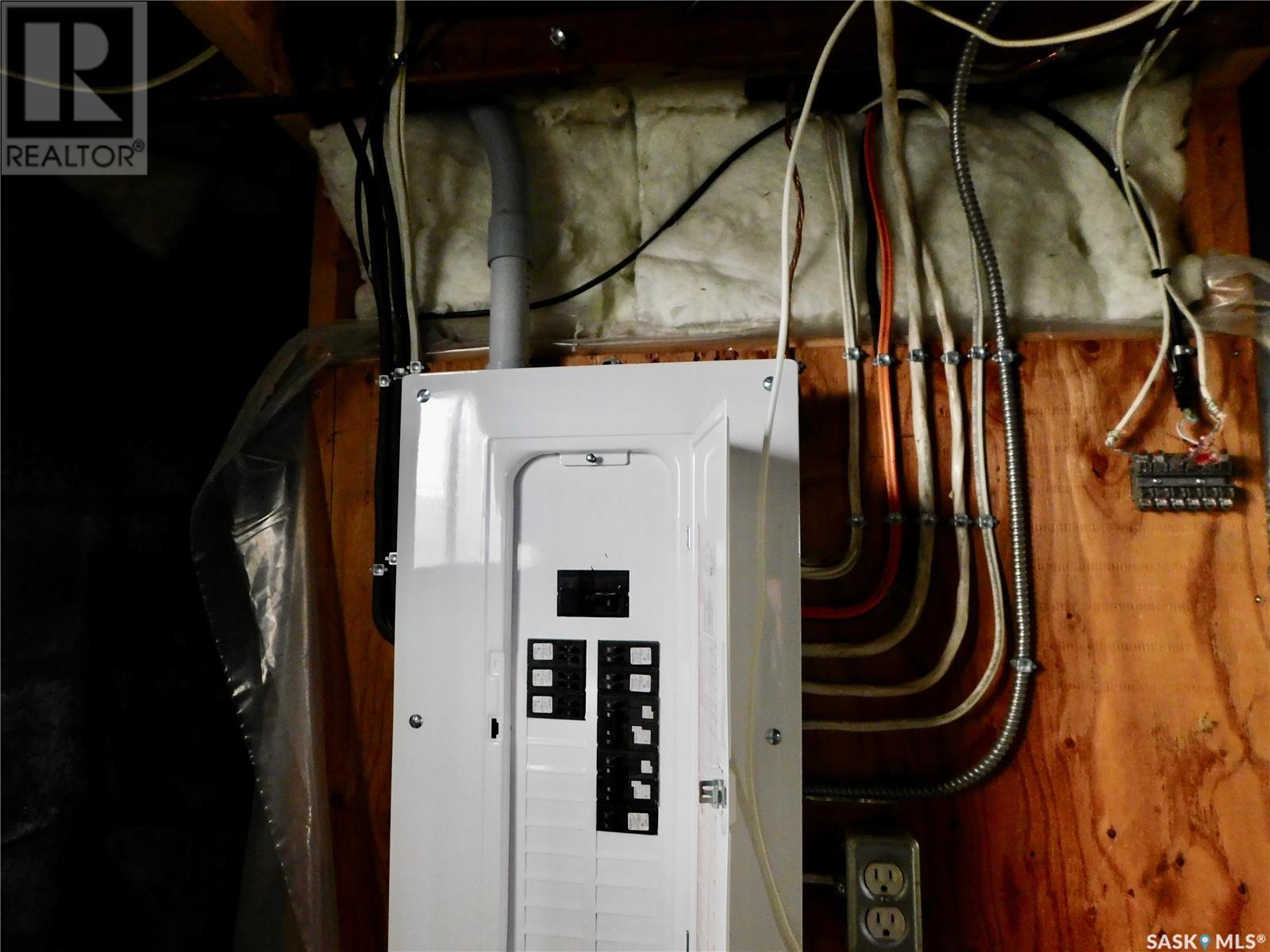3 Bedroom
2 Bathroom
1048 sqft
Bungalow
Forced Air
Lawn
$79,500
Affordable, Cozy, and great location at 403 6th Avenue E, Assiniboia, Saskatchewan. This home is just one block from the hospital and very close to the two schools in Assiniboia. This home features 1,048 sq. ft., 3 bedrooms, 1 full bathroom (plus 1 pc-bathroom on the main floor), open concept living room, dining and kitchen and the convenience of washer and dryer on the main floor. The furnace and duct work have been done, some electrical upgrades with 100 amps, mostly new windows, and the bathroom has been upgraded. Inclusions are: washer (new 2 months), dryer, fridge and stove. The single detached garage has a 100-amp electrical panel. There is a garden area for a gardener to start. The parking in front has double drive, and the backyard has plenty of space. Looking for an affordable place which could be yours? (id:51699)
Property Details
|
MLS® Number
|
SK003742 |
|
Property Type
|
Single Family |
|
Features
|
Rectangular, Double Width Or More Driveway |
Building
|
Bathroom Total
|
2 |
|
Bedrooms Total
|
3 |
|
Appliances
|
Washer, Refrigerator, Dryer, Stove |
|
Architectural Style
|
Bungalow |
|
Basement Development
|
Unfinished |
|
Basement Type
|
Partial (unfinished) |
|
Constructed Date
|
1954 |
|
Heating Fuel
|
Natural Gas |
|
Heating Type
|
Forced Air |
|
Stories Total
|
1 |
|
Size Interior
|
1048 Sqft |
|
Type
|
House |
Parking
|
Detached Garage
|
|
|
Parking Space(s)
|
2 |
Land
|
Acreage
|
No |
|
Landscape Features
|
Lawn |
|
Size Frontage
|
55 Ft |
|
Size Irregular
|
6325.00 |
|
Size Total
|
6325 Sqft |
|
Size Total Text
|
6325 Sqft |
Rooms
| Level |
Type |
Length |
Width |
Dimensions |
|
Main Level |
Kitchen |
14 ft ,4 in |
6 ft |
14 ft ,4 in x 6 ft |
|
Main Level |
Dining Room |
5 ft ,3 in |
7 ft ,8 in |
5 ft ,3 in x 7 ft ,8 in |
|
Main Level |
Living Room |
11 ft ,6 in |
14 ft |
11 ft ,6 in x 14 ft |
|
Main Level |
Bedroom |
7 ft ,7 in |
9 ft ,4 in |
7 ft ,7 in x 9 ft ,4 in |
|
Main Level |
Bedroom |
9 ft ,11 in |
6 ft ,6 in |
9 ft ,11 in x 6 ft ,6 in |
|
Main Level |
Bedroom |
8 ft ,10 in |
11 ft ,4 in |
8 ft ,10 in x 11 ft ,4 in |
|
Main Level |
2pc Bathroom |
|
|
xx x xx |
|
Main Level |
Family Room |
9 ft ,3 in |
12 ft ,8 in |
9 ft ,3 in x 12 ft ,8 in |
|
Main Level |
4pc Bathroom |
6 ft ,8 in |
4 ft ,5 in |
6 ft ,8 in x 4 ft ,5 in |
|
Main Level |
Laundry Room |
3 ft ,1 in |
3 ft ,1 in |
3 ft ,1 in x 3 ft ,1 in |
|
Main Level |
Den |
12 ft ,10 in |
6 ft ,6 in |
12 ft ,10 in x 6 ft ,6 in |
https://www.realtor.ca/real-estate/28217965/403-6th-avenue-e-assiniboia




































