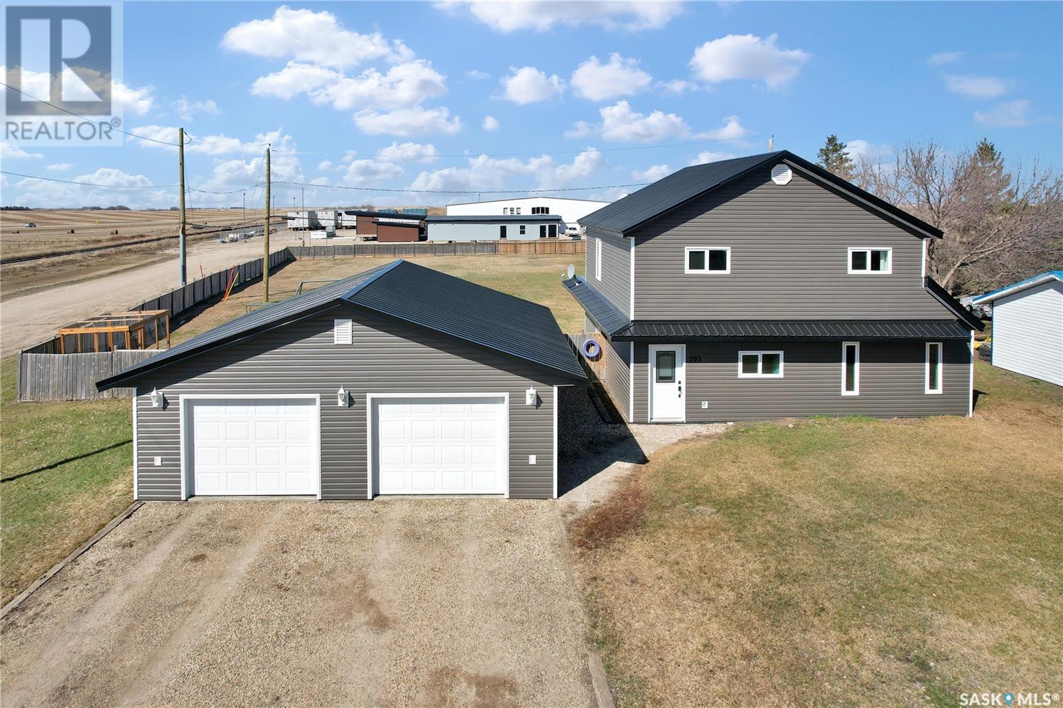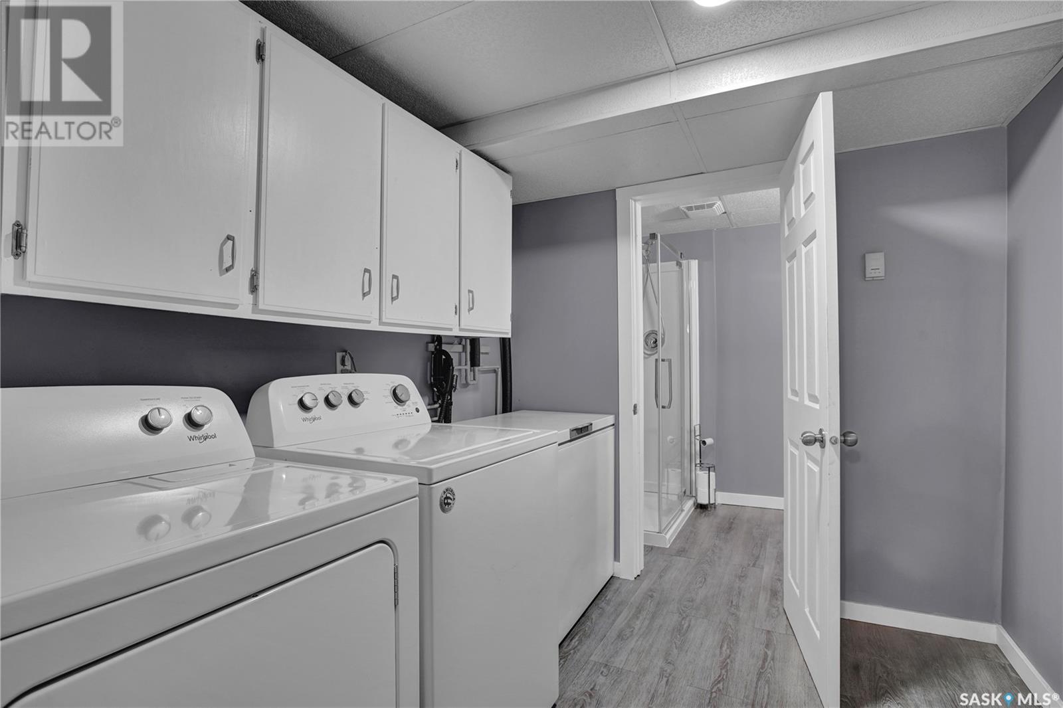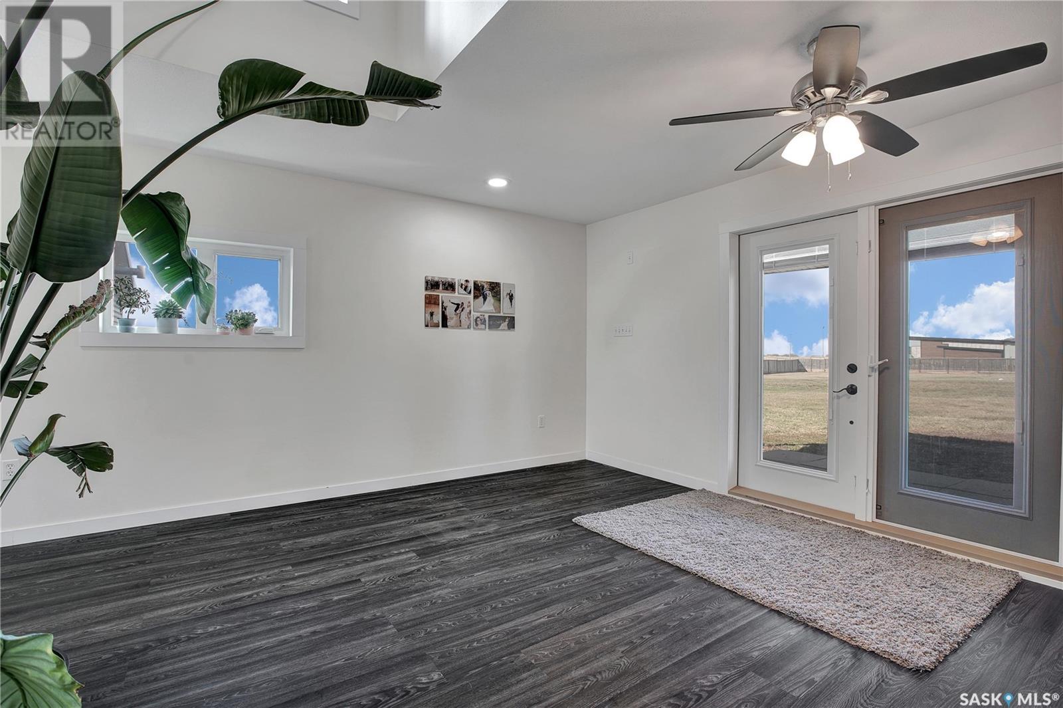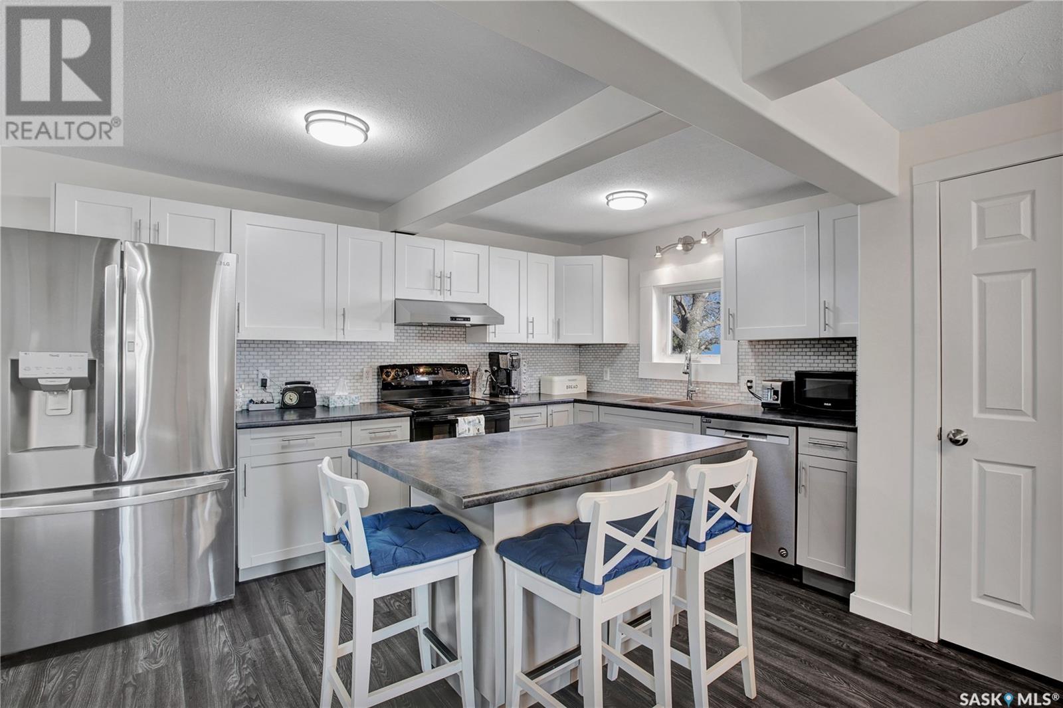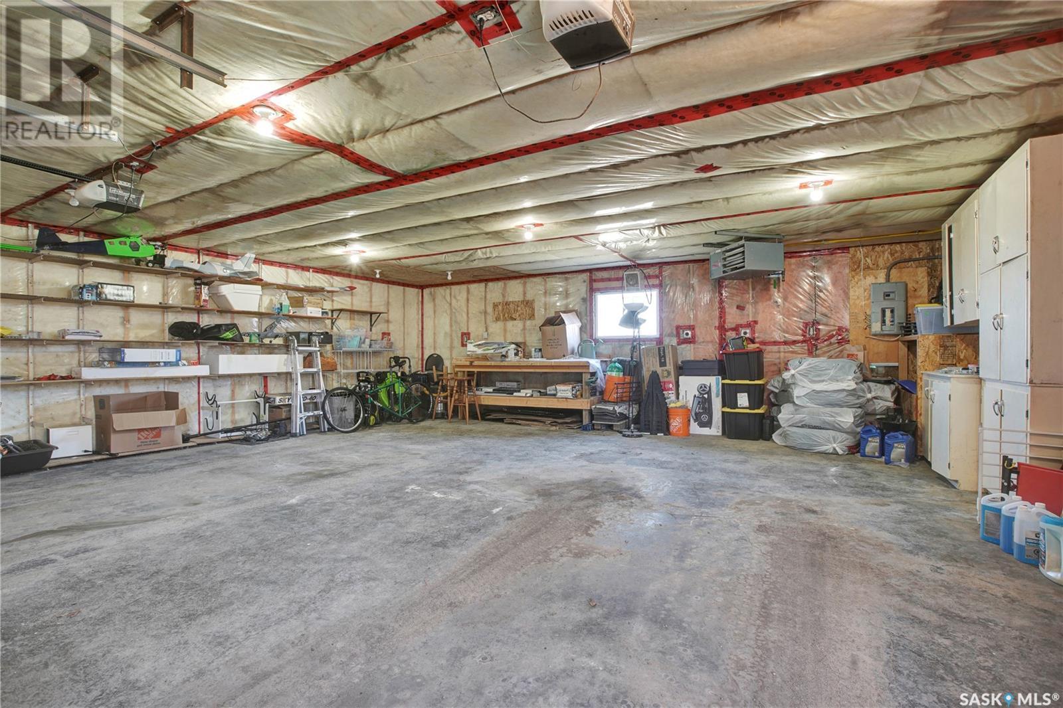4 Bedroom
2 Bathroom
1800 sqft
2 Level
Wall Unit
Hot Water, In Floor Heating
Lawn, Garden Area
$349,900
Welcome to 203 Lerew Street in Vonda, Saskatchewan - approximately 30 minutes from Saskatoon! This unique home has 4 bedrooms and 2 bathrooms, an upstairs bonus room and a fabulous open living space. With garden doors to a covered patio and a massive, fully fenced yard, this home is well suited for anyone who wants a big garden, lots of trees and loves the outdoors! You'll find new windows, new vinyl plank flooring and lots of updates in this home! The current owners have given everything a fresh coat of paint and in 2023 added a new high efficiency boiler and a ductless AC unit on the 2nd level! The double garage measures 28 by 30 and is fully insulated and heated (natural gas) - Just need some drywall to make it complete! Call your favorite Realtor® today to view this well-priced property! (id:51699)
Property Details
|
MLS® Number
|
SK003769 |
|
Property Type
|
Single Family |
|
Features
|
Treed, Irregular Lot Size, Double Width Or More Driveway |
Building
|
Bathroom Total
|
2 |
|
Bedrooms Total
|
4 |
|
Appliances
|
Washer, Refrigerator, Dishwasher, Dryer, Window Coverings, Garage Door Opener Remote(s), Hood Fan, Central Vacuum - Roughed In, Play Structure, Storage Shed, Stove |
|
Architectural Style
|
2 Level |
|
Basement Development
|
Not Applicable |
|
Basement Type
|
Crawl Space (not Applicable) |
|
Constructed Date
|
2003 |
|
Cooling Type
|
Wall Unit |
|
Heating Fuel
|
Natural Gas |
|
Heating Type
|
Hot Water, In Floor Heating |
|
Stories Total
|
2 |
|
Size Interior
|
1800 Sqft |
|
Type
|
House |
Parking
|
Detached Garage
|
|
|
Gravel
|
|
|
Heated Garage
|
|
|
Parking Space(s)
|
4 |
Land
|
Acreage
|
No |
|
Fence Type
|
Fence |
|
Landscape Features
|
Lawn, Garden Area |
|
Size Frontage
|
100 Ft |
|
Size Irregular
|
0.77 |
|
Size Total
|
0.77 Ac |
|
Size Total Text
|
0.77 Ac |
Rooms
| Level |
Type |
Length |
Width |
Dimensions |
|
Second Level |
Bedroom |
12 ft |
|
12 ft x Measurements not available |
|
Second Level |
Bedroom |
|
|
10'7 x 9'6 |
|
Second Level |
Bedroom |
8 ft |
|
8 ft x Measurements not available |
|
Second Level |
4pc Bathroom |
|
|
9'6 x 7'4 |
|
Second Level |
Bonus Room |
|
|
7'7 x 15'4 |
|
Second Level |
Other |
|
|
Measurements not available |
|
Main Level |
Kitchen |
|
|
11'3 x 13'8 |
|
Main Level |
Dining Room |
|
14 ft |
Measurements not available x 14 ft |
|
Main Level |
Living Room |
|
|
13'9 x 10'4 |
|
Main Level |
Foyer |
15 ft |
|
15 ft x Measurements not available |
|
Main Level |
Bedroom |
12 ft |
|
12 ft x Measurements not available |
|
Main Level |
Laundry Room |
|
|
8'5 x 7'6 |
|
Main Level |
3pc Bathroom |
|
5 ft |
Measurements not available x 5 ft |
https://www.realtor.ca/real-estate/28220523/203-lerew-street-vonda

