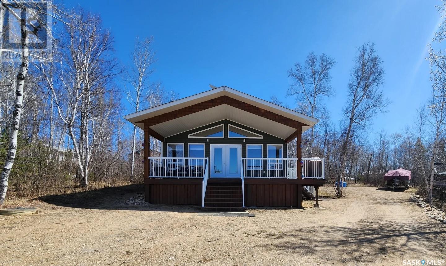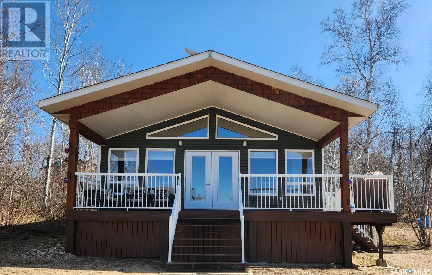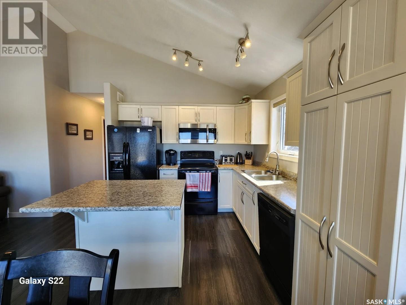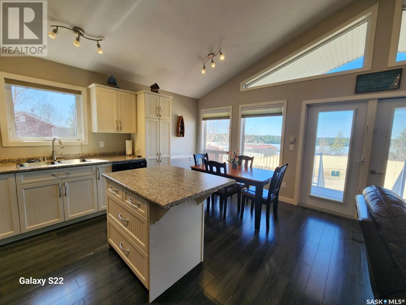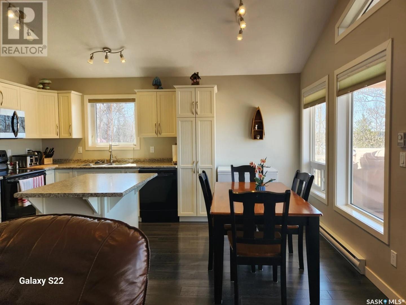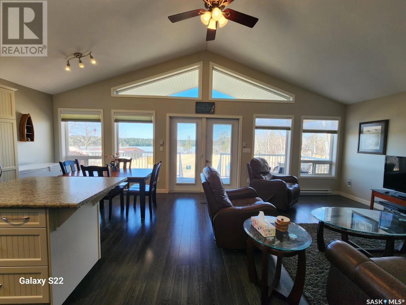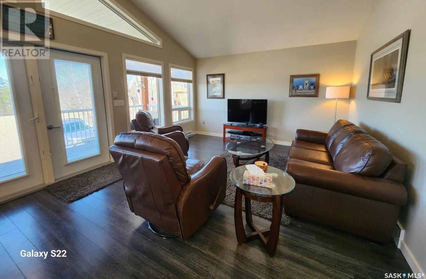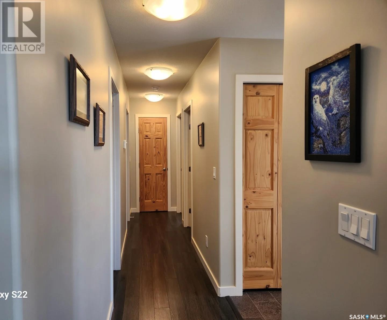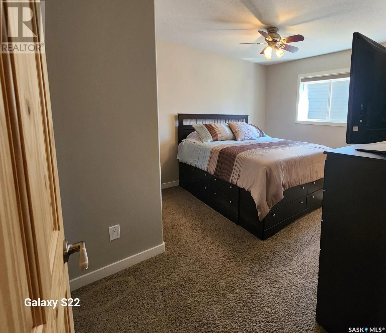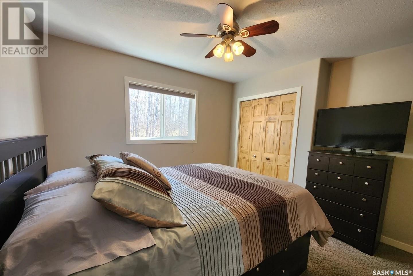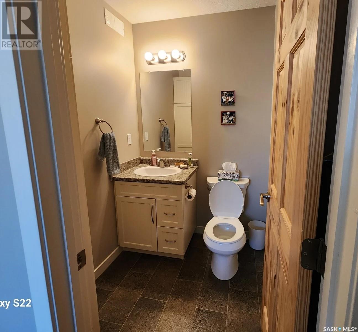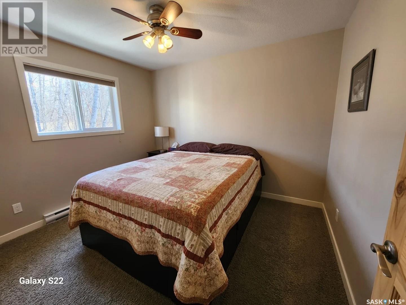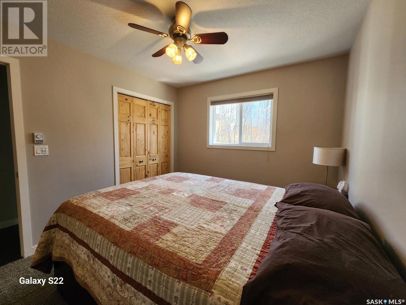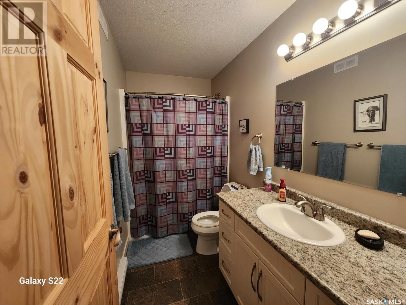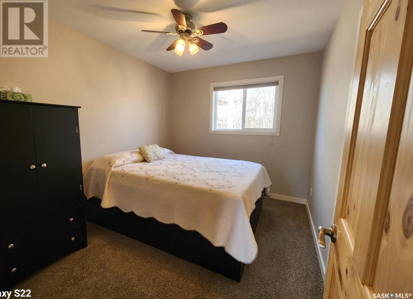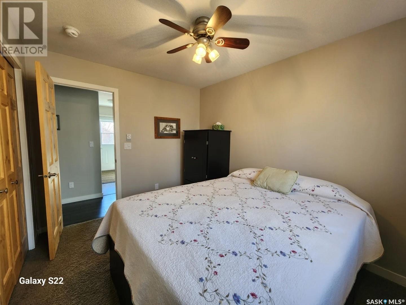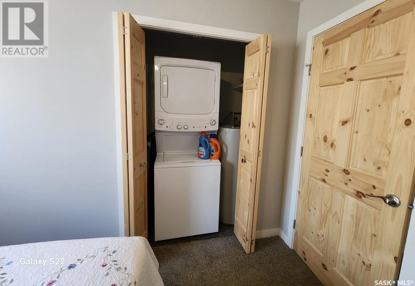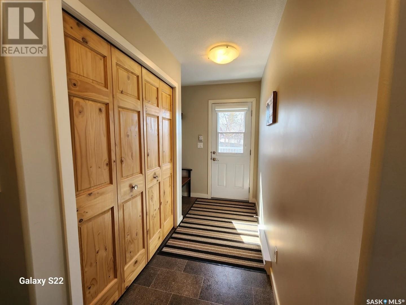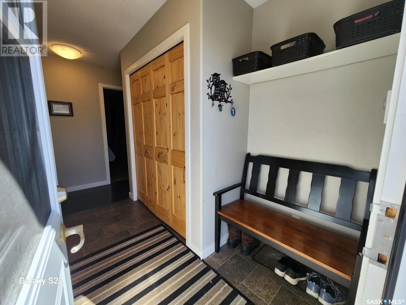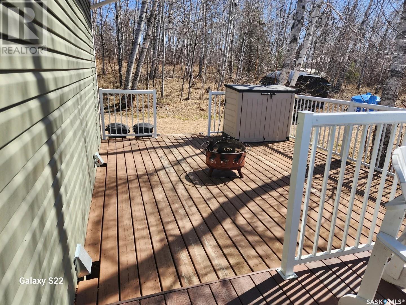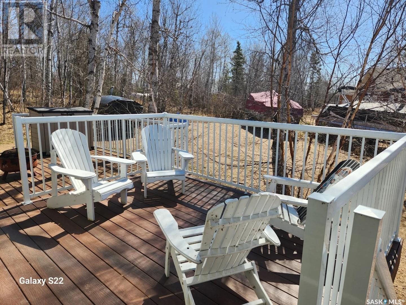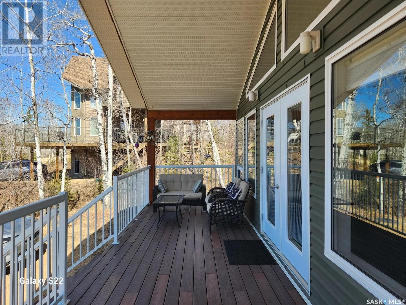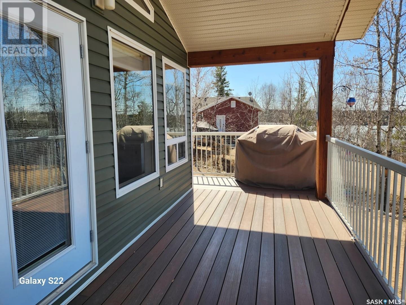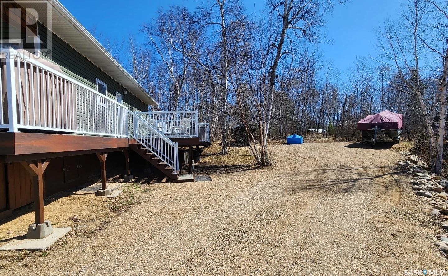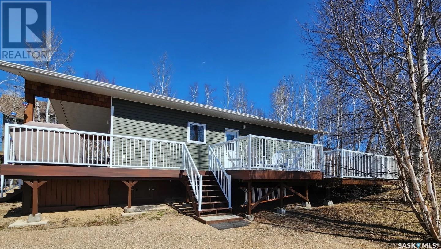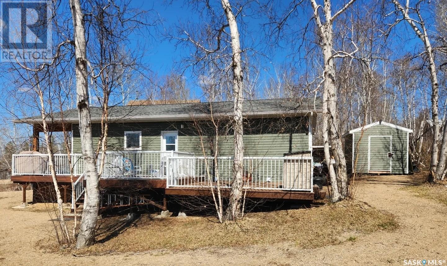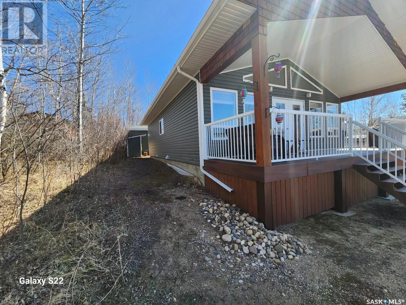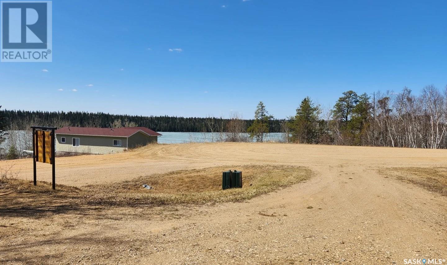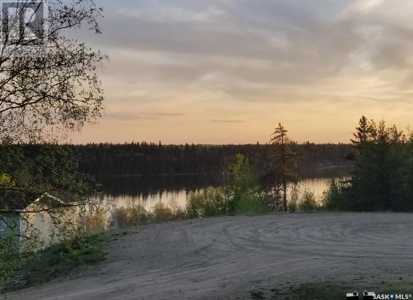3 Bedroom
2 Bathroom
1040 sqft
Bungalow
Air Exchanger
Baseboard Heaters
$350,000
This four season, 3-bedroom, 2-bathroom fully furnished and outfitted bungalow at Shores on Cowan is the perfect turnkey getaway or could be your primary residence! This property features elevated west facing views of the lake and beautiful Saskatchewan sunsets, ample parking with plenty of room for a future garage, spacious low maintenance decks, 10×10 shed, and natural landscaping. Built in 2012, this home offers lots of natural light with large windows and vaulted ceilings in the open kitchen/dining/living space. There is lots of room for family and friends with three spacious bedrooms with queen-size beds and a queen-size hide-a-bed in the living room. Practical features include a 1000-gallon water tank, a 1000-gallon septic tank, 33-gallon hot water heater, owned water softener, and Van-E air exchange system. Shores on Cowan has a private boat launch and marina, great access to trails for snowmobiling and ATVs, and is only a short drive from full-service amenities in the town of Big River. Contact us today to view your little piece of Heaven! (id:51699)
Property Details
|
MLS® Number
|
SK003821 |
|
Property Type
|
Single Family |
|
Neigbourhood
|
Cowan Lake |
|
Features
|
Cul-de-sac, Treed, Irregular Lot Size |
|
Structure
|
Deck |
|
Water Front Name
|
Cowan Lake |
Building
|
Bathroom Total
|
2 |
|
Bedrooms Total
|
3 |
|
Appliances
|
Washer, Refrigerator, Dishwasher, Dryer, Microwave, Freezer, Window Coverings, Storage Shed, Stove |
|
Architectural Style
|
Bungalow |
|
Basement Development
|
Not Applicable |
|
Basement Type
|
Crawl Space (not Applicable) |
|
Constructed Date
|
2012 |
|
Cooling Type
|
Air Exchanger |
|
Heating Fuel
|
Electric |
|
Heating Type
|
Baseboard Heaters |
|
Stories Total
|
1 |
|
Size Interior
|
1040 Sqft |
|
Type
|
House |
Parking
|
None
|
|
|
R V
|
|
|
Gravel
|
|
|
Parking Space(s)
|
8 |
Land
|
Acreage
|
No |
|
Size Irregular
|
12197.00 |
|
Size Total
|
12197 Sqft |
|
Size Total Text
|
12197 Sqft |
Rooms
| Level |
Type |
Length |
Width |
Dimensions |
|
Main Level |
Other |
14 ft |
13 ft |
14 ft x 13 ft |
|
Main Level |
Kitchen/dining Room |
14 ft |
13 ft |
14 ft x 13 ft |
|
Main Level |
Mud Room |
7 ft |
10 ft |
7 ft x 10 ft |
|
Main Level |
4pc Bathroom |
505 ft |
10 ft |
505 ft x 10 ft |
|
Main Level |
Primary Bedroom |
11 ft |
10 ft |
11 ft x 10 ft |
|
Main Level |
Bedroom |
10 ft |
10 ft |
10 ft x 10 ft |
|
Main Level |
Bedroom |
11 ft |
11 ft |
11 ft x 11 ft |
|
Main Level |
2pc Ensuite Bath |
5 ft ,5 in |
5 ft ,5 in |
5 ft ,5 in x 5 ft ,5 in |
https://www.realtor.ca/real-estate/28221758/29-tranquility-heights-big-river-rm-no-555-cowan-lake

