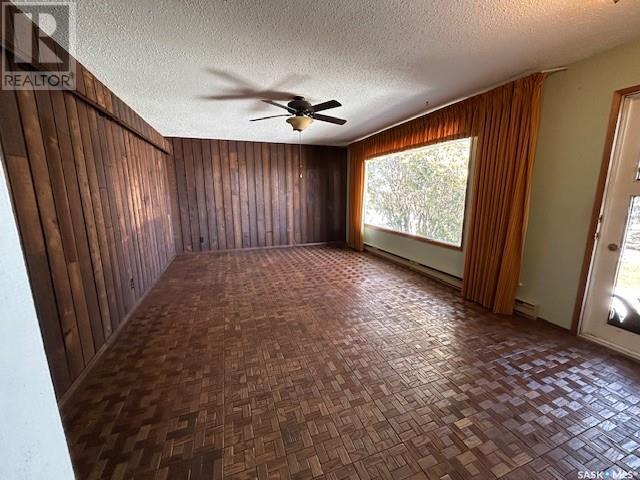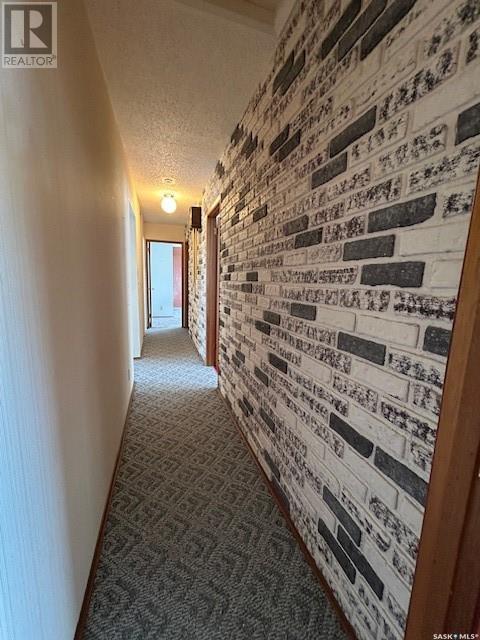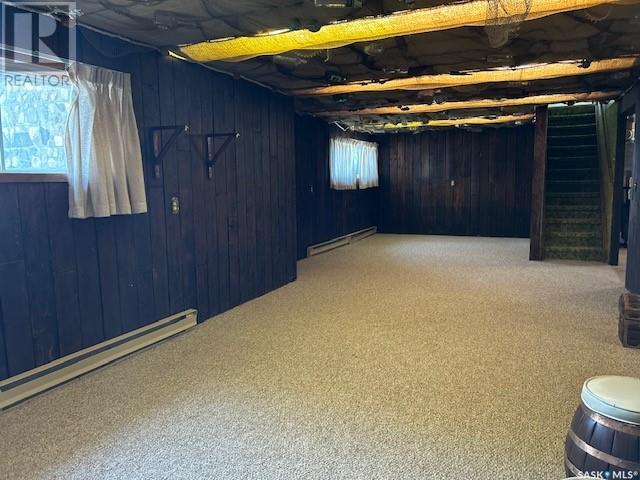3 Bedroom
2 Bathroom
1380 sqft
Bungalow
Baseboard Heaters
Lawn, Garden Area
$175,000
Welcome to 108 Cameron Street in Markinch! Bungalow style home on 3 large lots featuring an oversized detached 30’ x 46’ garage, and an attached 18’ x 30’ breezeway. The home is solid and ready for a new family to make it their own. Main floor features a mud room & the main floor laundry, bright kitchen and dining area, cool living room with parquet flooring and barn wood feature walls. Completing the main floor is 3 good sized bedrooms, a 4 pc bathroom and 2 pc ensuite. The lower level offers a partially finished rec room with a unique ship bar, perfect for entertaining. Along with a cold storage room and separate entrance to outside. Set back on a massive lot with many trees, shrubs, perennials, a garden area & stone driveway/walkways, this property offers ample space for hobbies and projects. Located just 35 minutes from the city and 5 minutes from amenities in Southey. (id:51699)
Property Details
|
MLS® Number
|
SK003800 |
|
Property Type
|
Single Family |
|
Features
|
Treed, Rectangular |
|
Structure
|
Patio(s) |
Building
|
Bathroom Total
|
2 |
|
Bedrooms Total
|
3 |
|
Appliances
|
Washer, Refrigerator, Dryer, Microwave, Window Coverings, Garage Door Opener Remote(s), Hood Fan, Central Vacuum - Roughed In, Storage Shed, Stove |
|
Architectural Style
|
Bungalow |
|
Basement Development
|
Partially Finished |
|
Basement Type
|
Full (partially Finished) |
|
Constructed Date
|
1975 |
|
Heating Fuel
|
Electric |
|
Heating Type
|
Baseboard Heaters |
|
Stories Total
|
1 |
|
Size Interior
|
1380 Sqft |
|
Type
|
House |
Parking
|
Detached Garage
|
|
|
Parking Space(s)
|
6 |
Land
|
Acreage
|
No |
|
Landscape Features
|
Lawn, Garden Area |
|
Size Frontage
|
180 Ft |
|
Size Irregular
|
180x125 |
|
Size Total Text
|
180x125 |
Rooms
| Level |
Type |
Length |
Width |
Dimensions |
|
Basement |
Other |
|
|
37' x 13' |
|
Main Level |
Kitchen |
|
|
9' x 12' |
|
Main Level |
Other |
|
|
7' x 8' |
|
Main Level |
Dining Room |
|
|
9' x 12' |
|
Main Level |
Living Room |
|
|
13' x 19' |
|
Main Level |
Bedroom |
|
|
11' x 14' |
|
Main Level |
Bedroom |
|
|
11' x 11' |
|
Main Level |
Bedroom |
|
|
10' x 10' |
|
Main Level |
4pc Bathroom |
|
|
Measurements not available |
|
Main Level |
2pc Ensuite Bath |
|
|
Measurements not available |
https://www.realtor.ca/real-estate/28220830/108-cameron-street-markinch









































