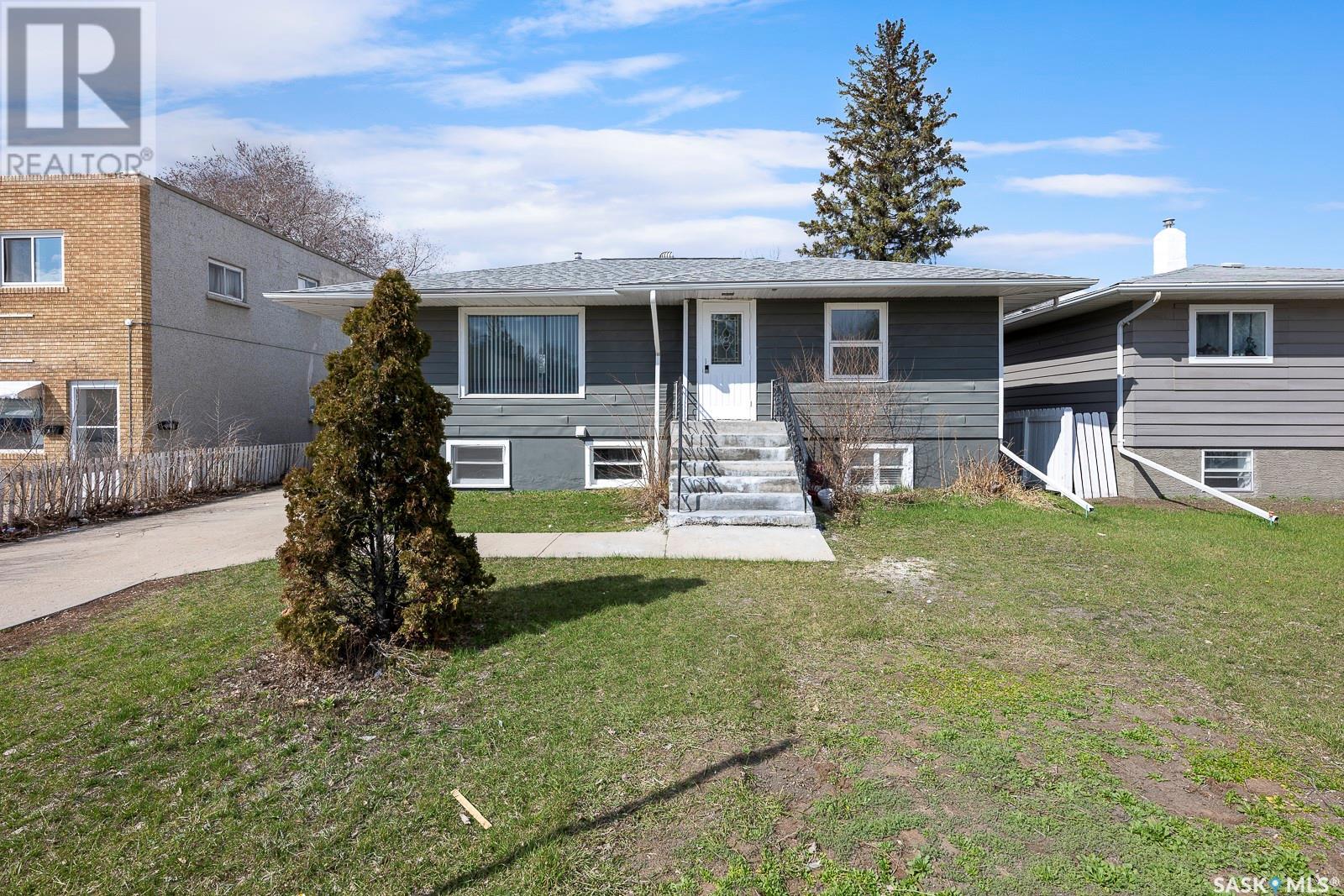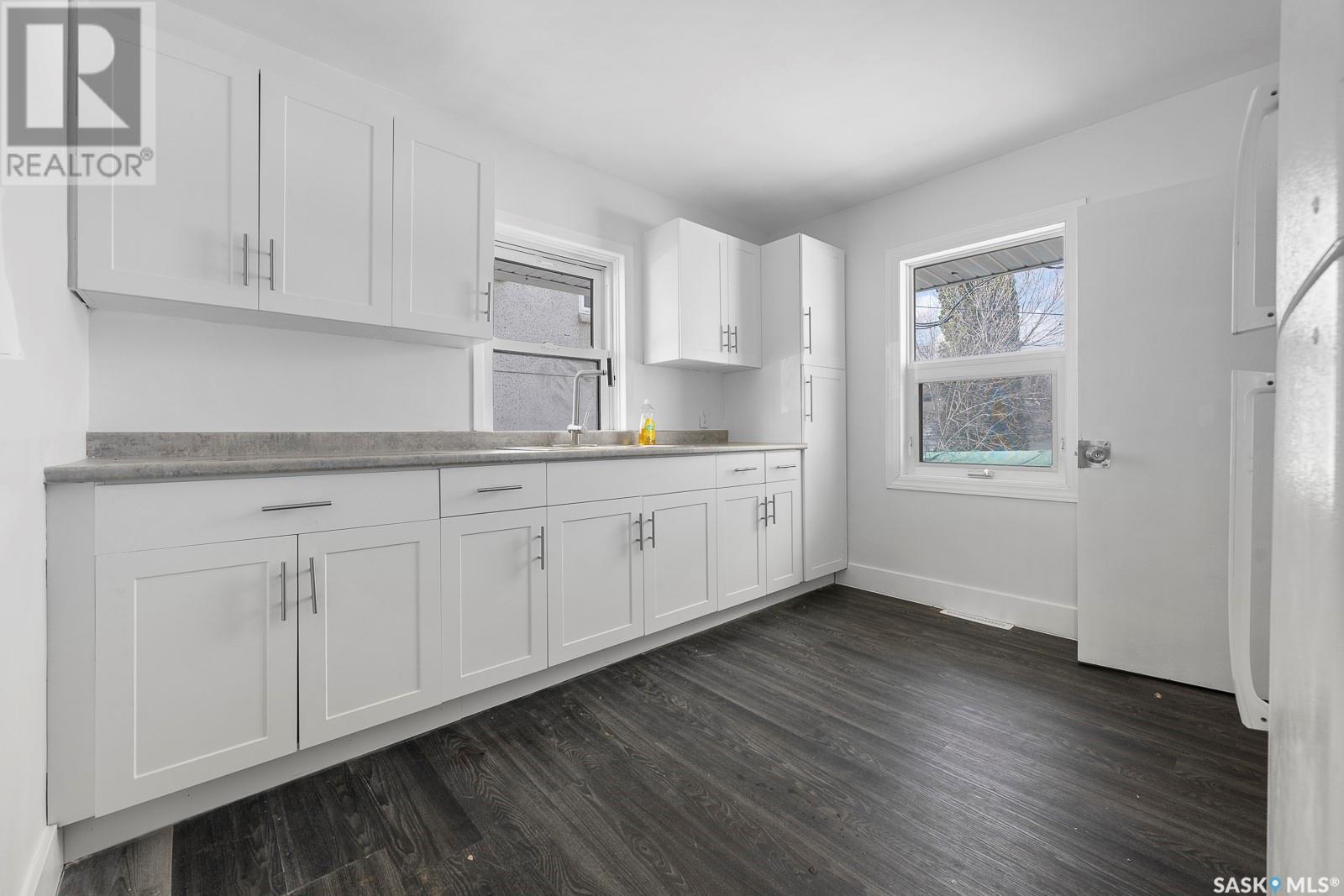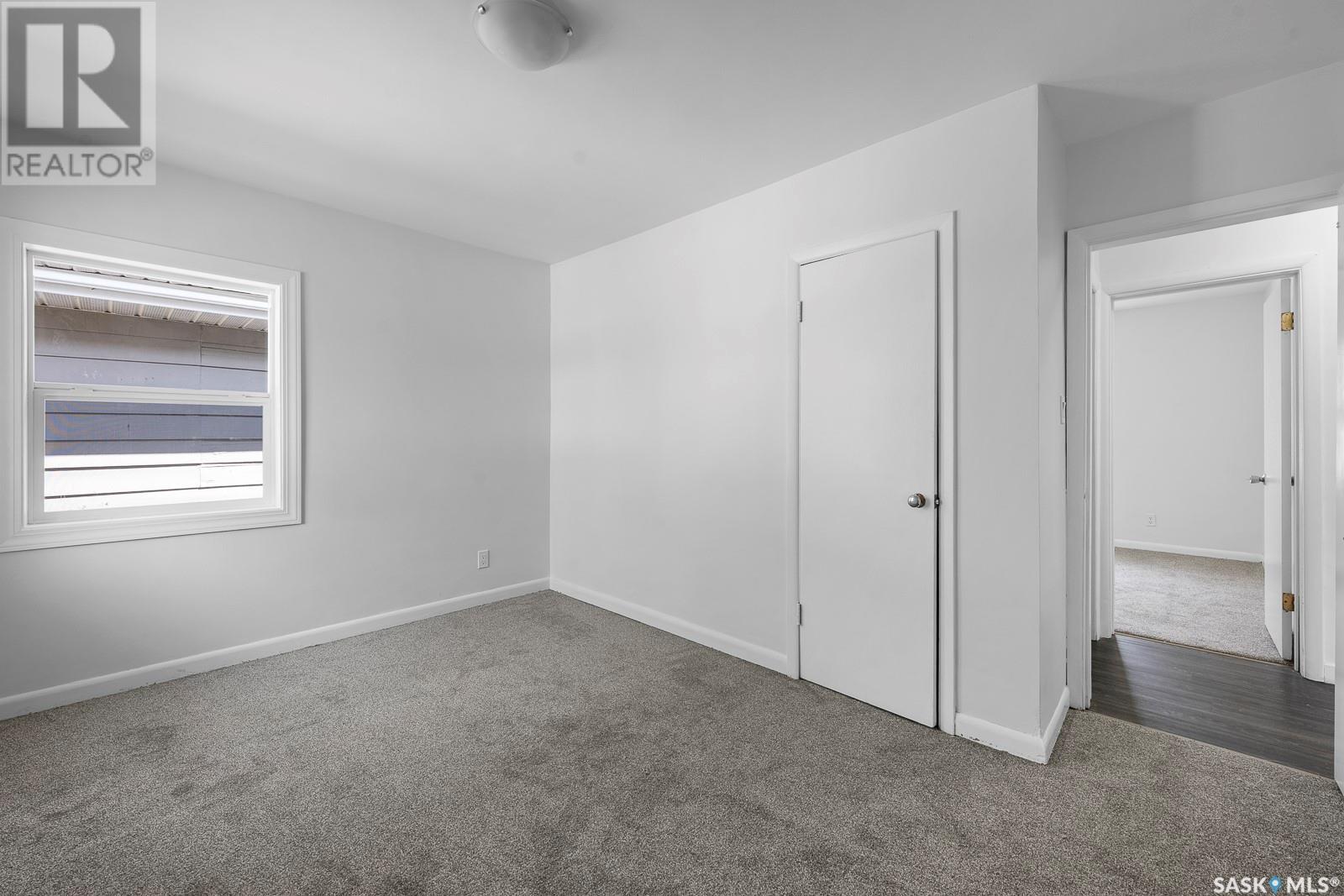6 Bedroom
2 Bathroom
948 sqft
Raised Bungalow
Central Air Conditioning
Forced Air
Lawn
$319,900
Situated in the desirable Broders Annex neighborhood, this property offer access to schools, shopping centers, public transportation, and all east end amenities. Freshly painted with new carpet on main floor bedrooms(Apr25), High-efficiency furnace(Dec25), some windows updated, Washing machine 2L; 41 B; 73 P; 101194208 L; 18 B; 73 P; DV270rivate 023. Main kitchen fridge 2023, new stove main kitchen in May 2025(on order), some new lighting fixtures 2025. Basement also freshly painted with 3 extra bedrooms and 4pc bathroom. Foundation looks to be solid. Home would be great for first time home owners with suite rental, multi-family, or rental property. Call agent for private viewing. (id:51699)
Property Details
|
MLS® Number
|
SK003893 |
|
Property Type
|
Single Family |
|
Neigbourhood
|
Broders Annex |
|
Features
|
Lane, Rectangular, Double Width Or More Driveway, Sump Pump |
Building
|
Bathroom Total
|
2 |
|
Bedrooms Total
|
6 |
|
Appliances
|
Washer, Refrigerator, Dryer, Hood Fan, Storage Shed, Stove |
|
Architectural Style
|
Raised Bungalow |
|
Basement Type
|
Full |
|
Constructed Date
|
1954 |
|
Cooling Type
|
Central Air Conditioning |
|
Heating Fuel
|
Natural Gas |
|
Heating Type
|
Forced Air |
|
Stories Total
|
1 |
|
Size Interior
|
948 Sqft |
|
Type
|
House |
Parking
|
Detached Garage
|
|
|
Parking Space(s)
|
6 |
Land
|
Acreage
|
No |
|
Fence Type
|
Fence, Partially Fenced |
|
Landscape Features
|
Lawn |
|
Size Irregular
|
6736.00 |
|
Size Total
|
6736 Sqft |
|
Size Total Text
|
6736 Sqft |
Rooms
| Level |
Type |
Length |
Width |
Dimensions |
|
Basement |
Kitchen |
8 ft |
9 ft |
8 ft x 9 ft |
|
Basement |
Bedroom |
13 ft |
9 ft |
13 ft x 9 ft |
|
Basement |
Family Room |
16 ft |
10 ft |
16 ft x 10 ft |
|
Basement |
Bedroom |
10 ft |
8 ft |
10 ft x 8 ft |
|
Basement |
4pc Bathroom |
|
|
Measurements not available |
|
Basement |
Bedroom |
8 ft |
8 ft |
8 ft x 8 ft |
|
Basement |
Laundry Room |
10 ft |
8 ft ,11 in |
10 ft x 8 ft ,11 in |
|
Main Level |
Kitchen |
11 ft |
10 ft |
11 ft x 10 ft |
|
Main Level |
Living Room |
19 ft |
11 ft |
19 ft x 11 ft |
|
Main Level |
Bedroom |
12 ft |
9 ft ,8 in |
12 ft x 9 ft ,8 in |
|
Main Level |
Bedroom |
12 ft |
9 ft |
12 ft x 9 ft |
|
Main Level |
Bedroom |
9 ft |
10 ft |
9 ft x 10 ft |
|
Main Level |
4pc Bathroom |
|
|
Measurements not available |
https://www.realtor.ca/real-estate/28224727/222-college-avenue-e-regina-broders-annex




























