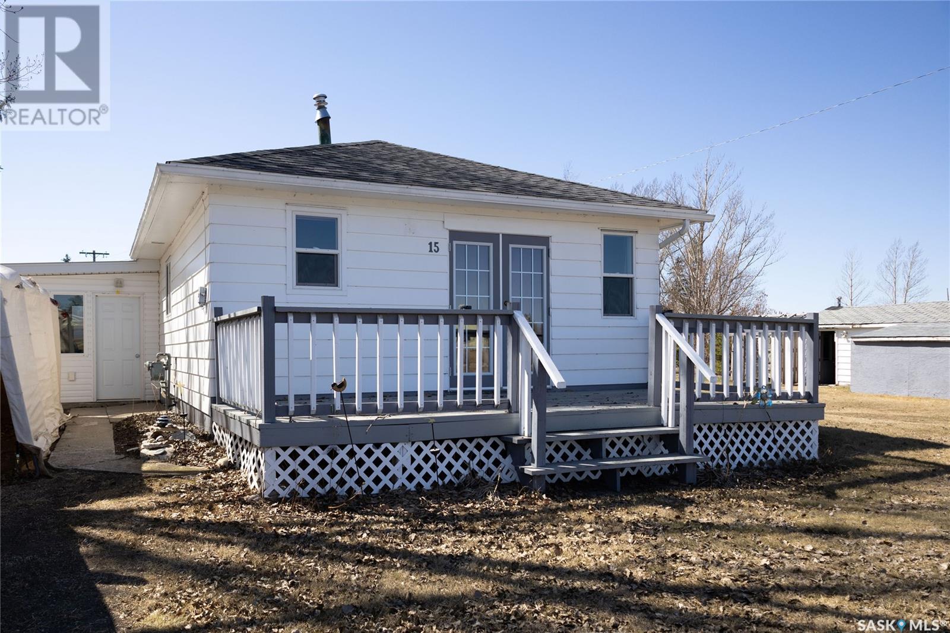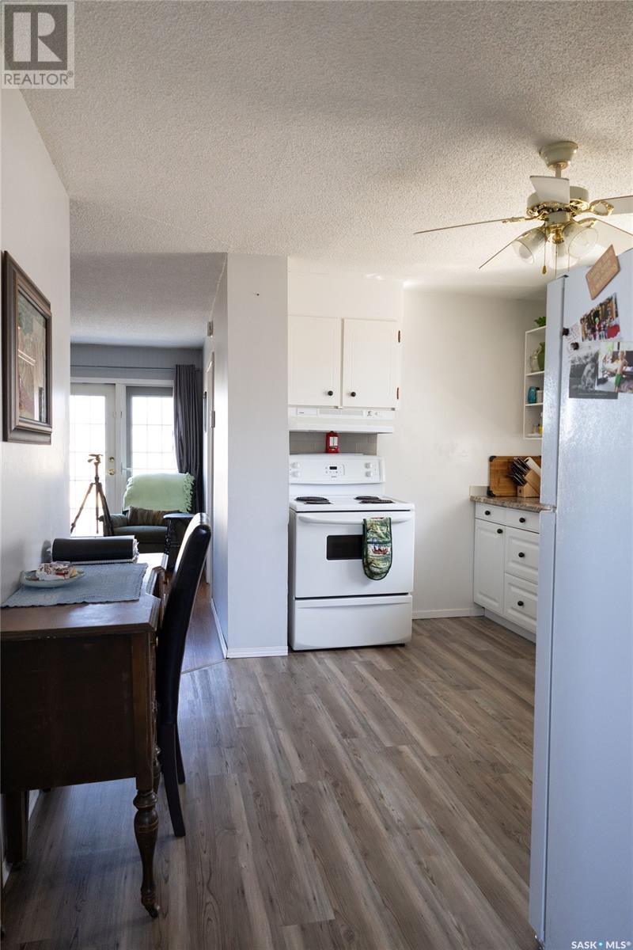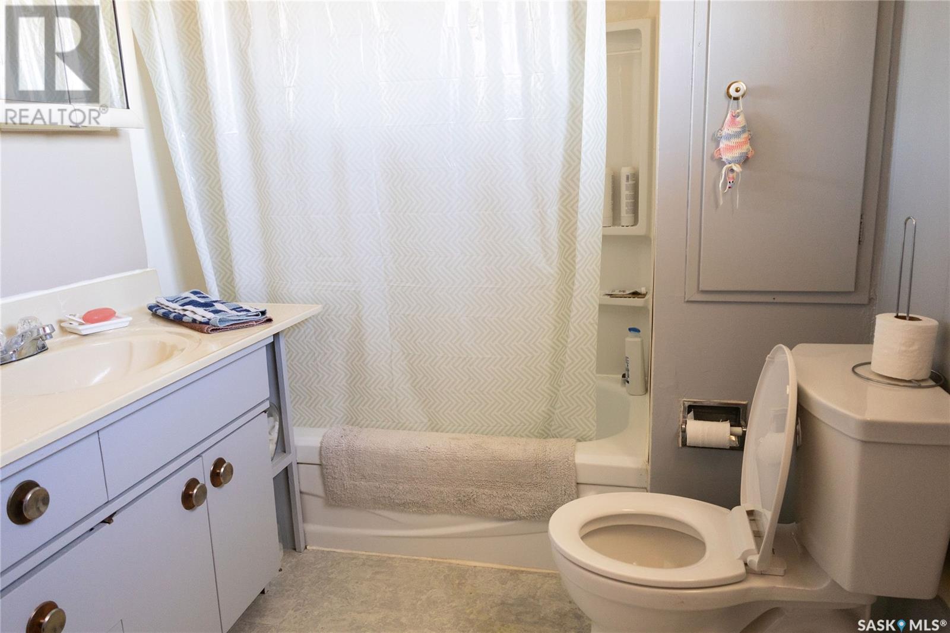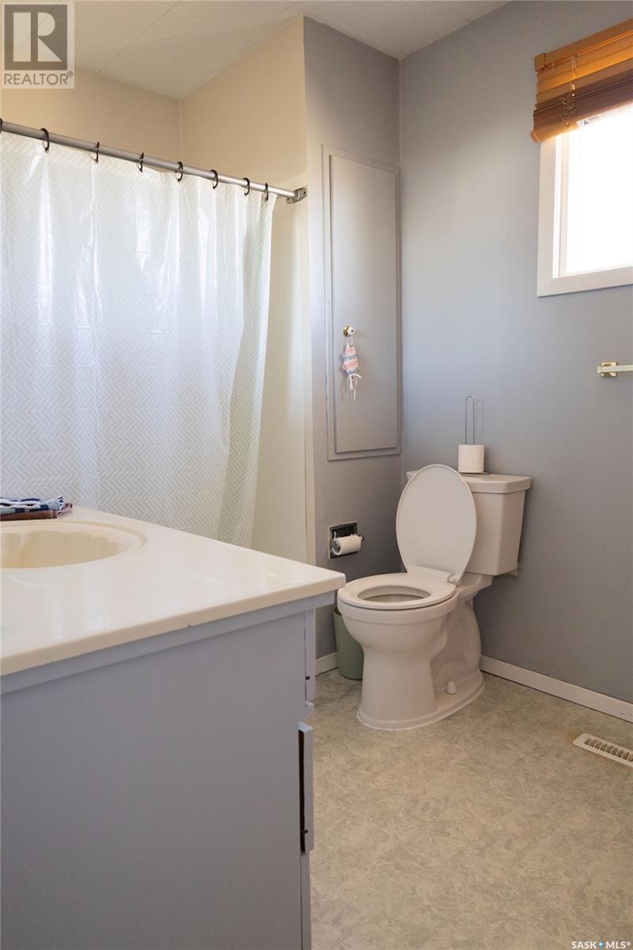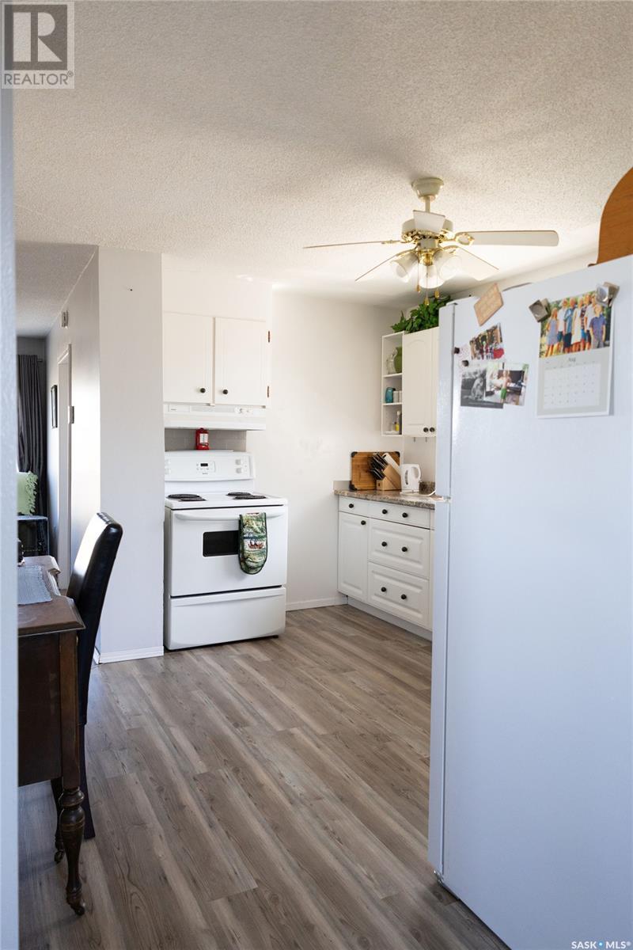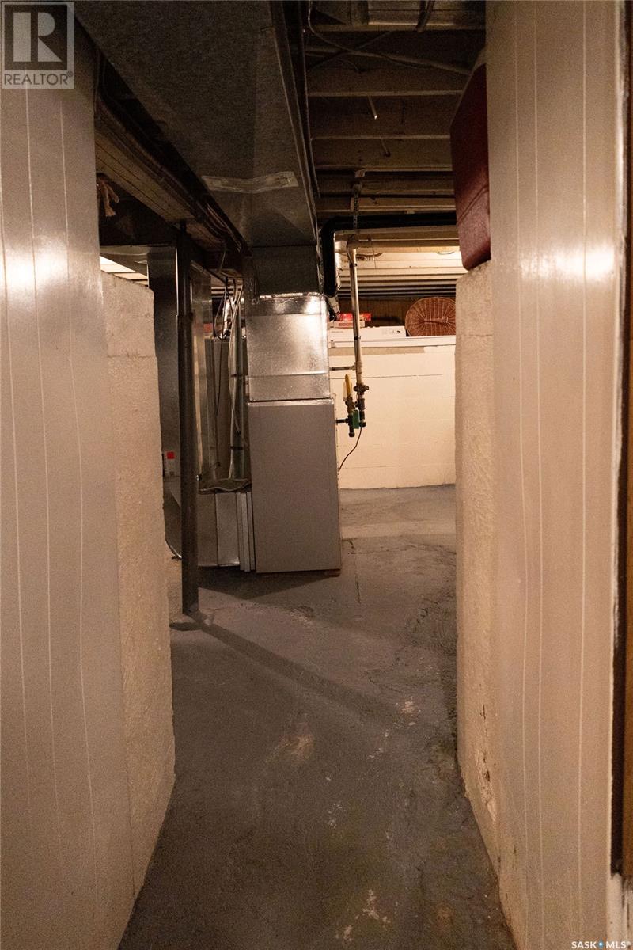2 Bedroom
1 Bathroom
778 sqft
Bungalow
Forced Air
Lawn, Garden Area
$109,900
Great opportunity to own an extremely affordable home within commuting distance to Saskatoon in the friendly town of Prud'homme. This home is perfect for retirees ,first time home buyers or to add to your rental portfolio! Located on a huge double lot, this home is turn key and ready for it's new owners. Upon entrance, the huge porch has loads of space for all your outdoor gear! The quaint kitchen hosts a separate dining area space and includes all appliances. A 4pc bath with tons of storage and built in cabinets,a large family room with beautiful garden doors that lead you onto a deck allowing a perfect outdoor space to enjoy your cup of coffee and relish in the peace that this small community has to offer. You will love the convenience of a main floor laundry! The basement is unfinished and provides loads of space for extra storage! The single garage allows for an extra parking spot or a dry place to store your gardening equipment. Children are bused to Ecole Providence in Vonda that is k-12 or Aberdeen Public school which is also K-!2. (id:51699)
Property Details
|
MLS® Number
|
SK003973 |
|
Property Type
|
Single Family |
|
Features
|
Treed, Rectangular, Sump Pump |
|
Structure
|
Deck |
Building
|
Bathroom Total
|
1 |
|
Bedrooms Total
|
2 |
|
Appliances
|
Washer, Refrigerator, Dishwasher, Dryer, Stove |
|
Architectural Style
|
Bungalow |
|
Basement Type
|
Full |
|
Heating Fuel
|
Natural Gas |
|
Heating Type
|
Forced Air |
|
Stories Total
|
1 |
|
Size Interior
|
778 Sqft |
|
Type
|
House |
Parking
|
Detached Garage
|
|
|
Gravel
|
|
|
Parking Space(s)
|
2 |
Land
|
Acreage
|
No |
|
Landscape Features
|
Lawn, Garden Area |
|
Size Frontage
|
100 Ft |
|
Size Irregular
|
100x120 |
|
Size Total Text
|
100x120 |
Rooms
| Level |
Type |
Length |
Width |
Dimensions |
|
Basement |
Other |
12 ft |
10 ft |
12 ft x 10 ft |
|
Basement |
Storage |
11 ft ,5 in |
9 ft ,5 in |
11 ft ,5 in x 9 ft ,5 in |
|
Main Level |
Kitchen |
12 ft |
9 ft |
12 ft x 9 ft |
|
Main Level |
Dining Room |
5 ft ,5 in |
8 ft |
5 ft ,5 in x 8 ft |
|
Main Level |
Family Room |
14 ft |
11 ft |
14 ft x 11 ft |
|
Main Level |
Laundry Room |
|
|
- x - |
|
Main Level |
Bedroom |
8 ft |
7 ft ,5 in |
8 ft x 7 ft ,5 in |
|
Main Level |
Bedroom |
8 ft ,5 in |
8 ft |
8 ft ,5 in x 8 ft |
|
Main Level |
4pc Bathroom |
6 ft |
6 ft ,5 in |
6 ft x 6 ft ,5 in |
|
Main Level |
Enclosed Porch |
10 ft ,5 in |
10 ft |
10 ft ,5 in x 10 ft |
https://www.realtor.ca/real-estate/28227399/15-st-george-avenue-prudhomme

