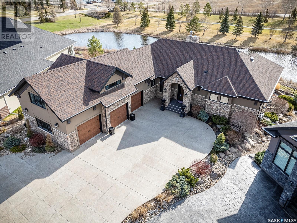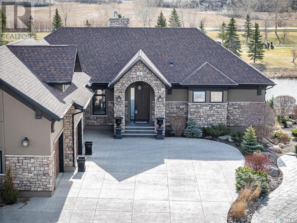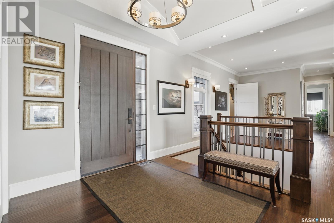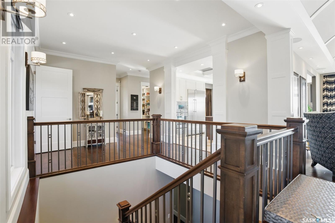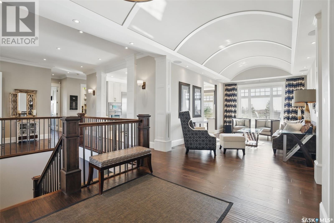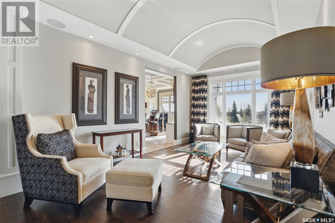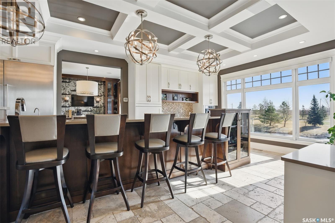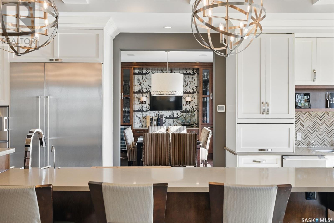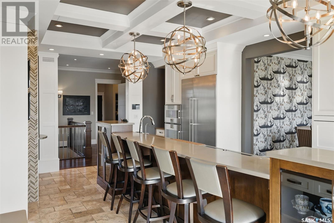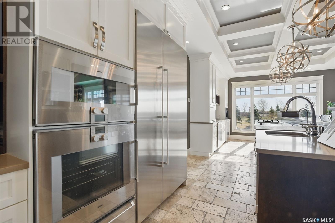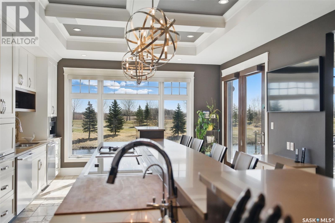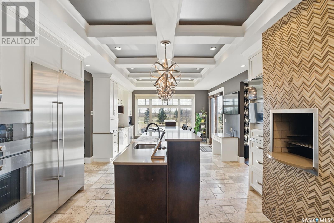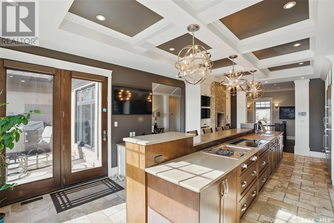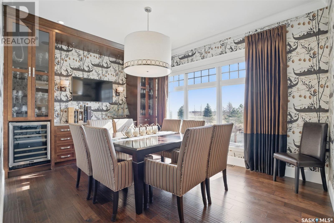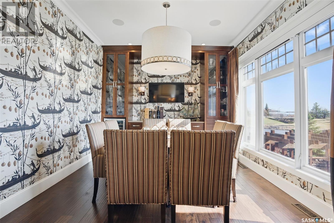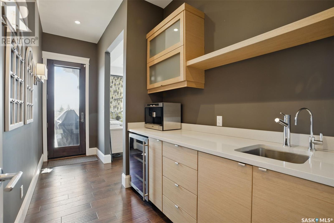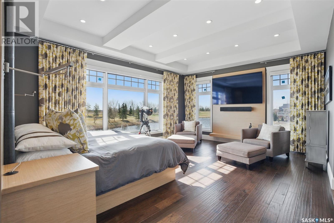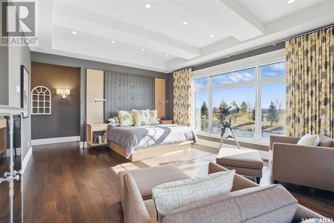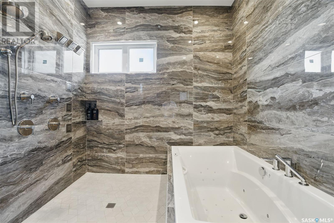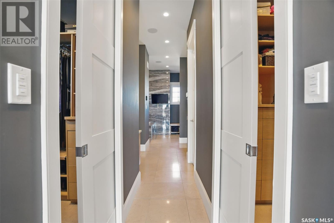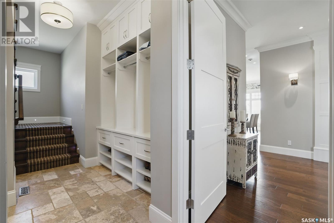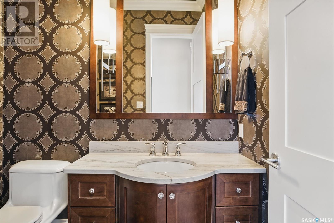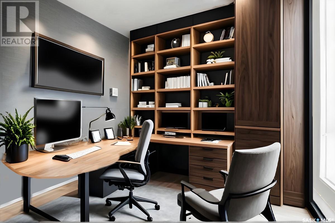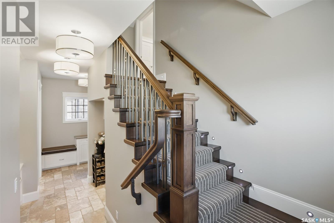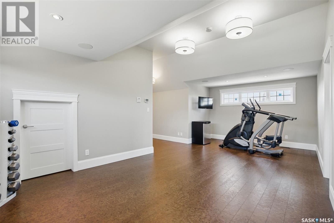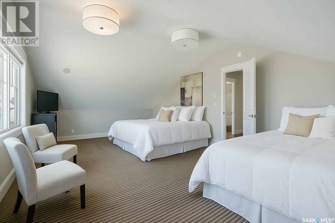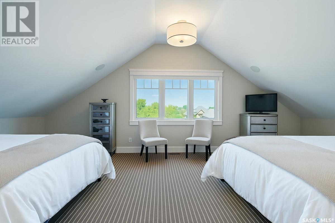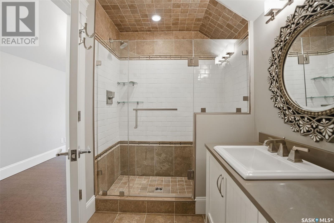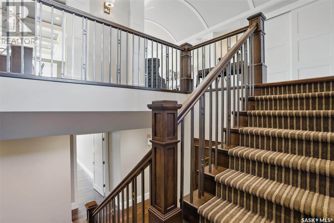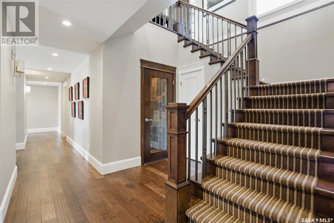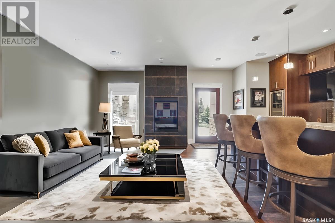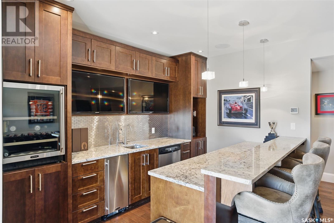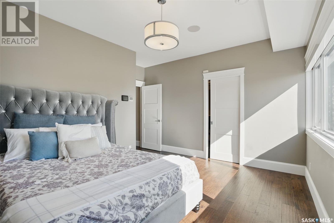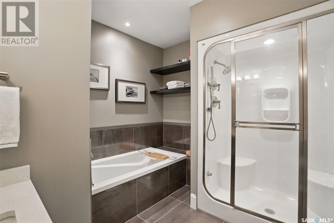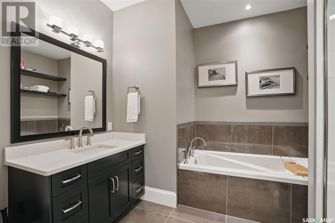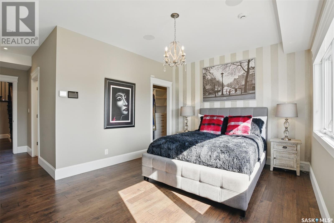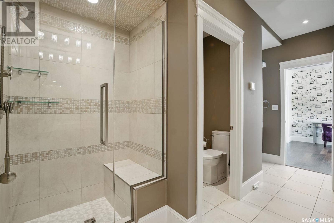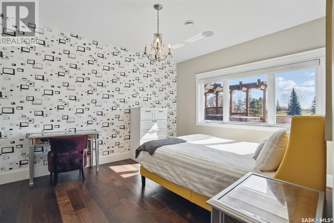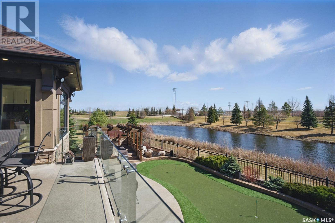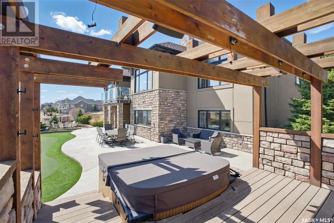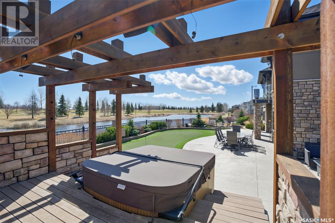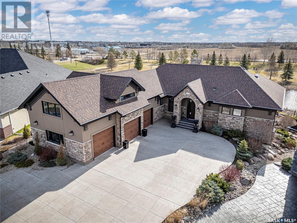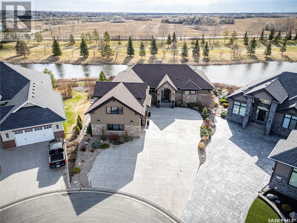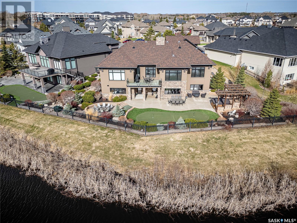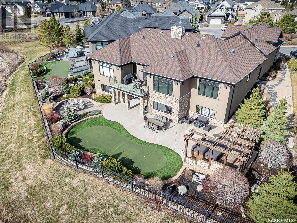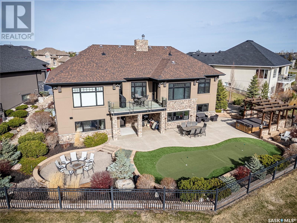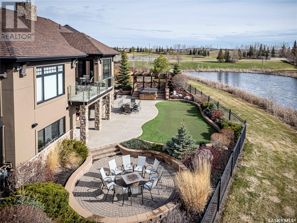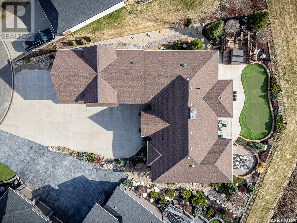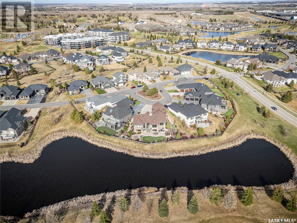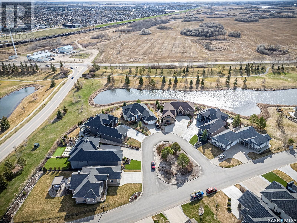56 602 Cartwright Street Saskatoon, Saskatchewan S7T 0G4
$2,149,900Maintenance,
$145 Monthly
Maintenance,
$145 MonthlyUnparalleled Custom Luxury at The Willows- Backing the course and water feature, this exceptional residence offers over 3,300 sq ft of elevated space, walkout basement, triple attached garage, 5 bed, 5 baths. Architect-designed and professionally curated, the home is outfitted with extensive smart-home technology, highly upgraded mechanical, and the finest finishes — every detail crafted to perfection. Main Floor Masterpiece: Enter into a grand, barrel-vaulted living and kitchen space, connected to a formal dining room, butlers’ pantry, office, large laundry room, and a private master wing. The chef’s kitchen is a showpiece, featuring Gaggenau appliances, Miele built-in espresso, wine and beverage cooler, dual dishwashers, wall ovens, cooktops, multiple televisions, and a bespoke wood-burning oven — perfect for unique gourmet experiences. The private master retreat showcases stunning views, w/ dual walk-in closets and vanities, and a spa-inspired ensuite incl a ($13,000 stated) Toto automated toilet. Second Floor Retreat: An additional unique upper-level offers a vaulted family room, full bathroom, bonus /gym area. Fully Developed Walkout Basement: Featuring a temp-controlled wine room, fully equipped bar, games area, two lux full baths, 3 spacious bedroom suites with walk-in closets, and a 2nd laundry room. Extraordinary Outdoor Living: The immaculate grounds offer multiple patios and decks, a ($30,000 stated) hot tub with custom pergola, putting green, retaining walls, stone pavers, lounging areas, firepit, 5 natural gas hookups — all with sweeping golf course and pond views. Features: Dual air handlers, boiler, steam humidifier, in-floor heat throughout, Smart-home automation for audio, video, security, lighting, and blinds, with touchpads in each room, 12’ ceilings on the main, speaker system throughout, upgraded fixtures and millwork throughout, prime lot and triple attached garage. This extraordinary custom home must be seen to be appreciated. (id:51699)
Property Details
| MLS® Number | SK003864 |
| Property Type | Single Family |
| Neigbourhood | The Willows |
| Community Features | Pets Allowed With Restrictions |
| Features | Cul-de-sac, Treed, Irregular Lot Size, Other, Sump Pump |
| Structure | Deck, Patio(s) |
| Water Front Type | Waterfront |
Building
| Bathroom Total | 5 |
| Bedrooms Total | 5 |
| Amenities | Clubhouse |
| Appliances | Washer, Refrigerator, Satellite Dish, Dishwasher, Dryer, Microwave, Alarm System, Garburator, Oven - Built-in, Humidifier, Window Coverings, Garage Door Opener Remote(s), Hood Fan, Stove |
| Architectural Style | Bungalow |
| Basement Development | Finished |
| Basement Features | Walk Out |
| Basement Type | Full (finished) |
| Constructed Date | 2011 |
| Cooling Type | Central Air Conditioning, Air Exchanger |
| Fire Protection | Alarm System |
| Fireplace Fuel | Gas,wood |
| Fireplace Present | Yes |
| Fireplace Type | Conventional,conventional |
| Heating Fuel | Natural Gas |
| Heating Type | Forced Air, Hot Water, In Floor Heating |
| Stories Total | 1 |
| Size Interior | 3350 Sqft |
| Type | House |
Parking
| Attached Garage | |
| Heated Garage | |
| Parking Space(s) | 8 |
Land
| Acreage | No |
| Fence Type | Fence |
| Landscape Features | Lawn, Underground Sprinkler |
| Size Irregular | 14047.00 |
| Size Total | 14047 Sqft |
| Size Total Text | 14047 Sqft |
Rooms
| Level | Type | Length | Width | Dimensions |
|---|---|---|---|---|
| Second Level | Games Room | 11'11 x 22'6 | ||
| Second Level | 4pc Bathroom | Measurements not available | ||
| Second Level | Bedroom | 13'9 x 22'6 | ||
| Basement | Bedroom | 15'7 x 11'3 | ||
| Basement | Bedroom | 20'2 x 14'6 | ||
| Basement | 4pc Ensuite Bath | Measurements not available | ||
| Basement | Bedroom | 13'5 x 13'3 | ||
| Basement | 4pc Bathroom | Measurements not available | ||
| Basement | Media | 17' x 21'9 | ||
| Basement | Other | 15'5 x 9'6 | ||
| Basement | Other | 9'6 x 10' | ||
| Main Level | Kitchen | 12'1 x 14'9 | ||
| Main Level | Living Room | 17'1 x 11'7 | ||
| Main Level | Dining Room | 11'7 x 15'5 | ||
| Main Level | Laundry Room | Measurements not available | ||
| Main Level | 2pc Bathroom | Measurements not available | ||
| Main Level | Den | 11'3 x 8' | ||
| Main Level | Storage | 6'10 x 11' | ||
| Main Level | 5pc Ensuite Bath | 14' x 25'8 | ||
| Main Level | Primary Bedroom | 14'4 x 18'8 |
https://www.realtor.ca/real-estate/28228757/56-602-cartwright-street-saskatoon-the-willows
Interested?
Contact us for more information

