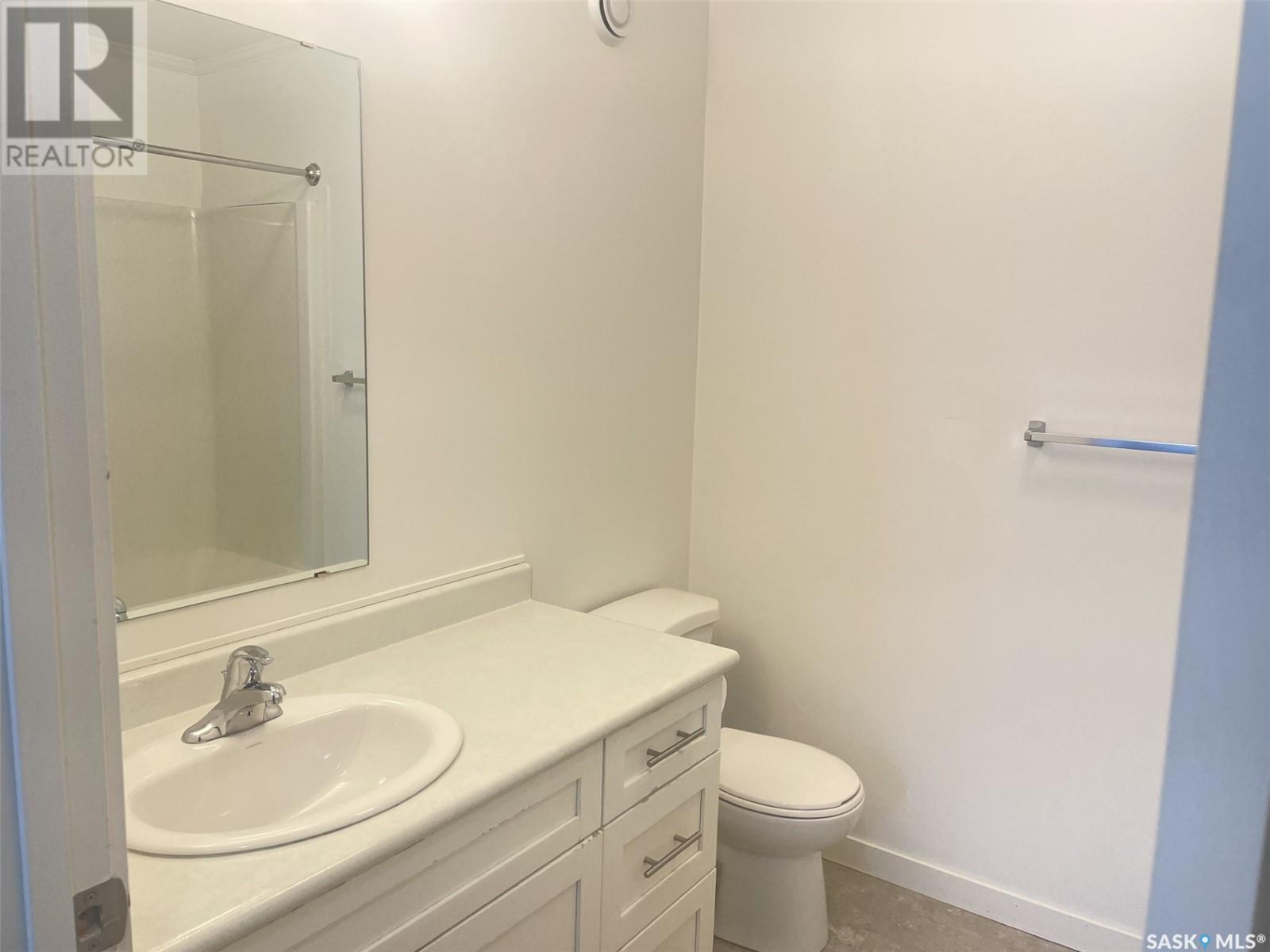333 522 Cornish Road Saskatoon, Saskatchewan S7T 0Z4
$300,000Maintenance,
$395.48 Monthly
Maintenance,
$395.48 MonthlyWelcome to this great affordable family townhome in Stonebridge! Affordability meets convenience! This fantastic townhouse offers a great opportunity to be in a sought after neighborhood with everything you need within a 2 minute walk. Enjoy your morning coffee at the Starbucks or a night out at the Brewhouse right across the street. A 2 min walk gets you to the grocery store plus many other stores for all your needs! Cory Vistas homes offers 3 bedrooms with a large walk in closet and 4 piece ensuite in the master bedroom! 2 other great size bedrooms and a main bathroom complete the second floor. The main floor home offers bright and spacious open concept living with the kitchen with large island overlooking the large living room great for entertaining. Enjoy the comfort of central air in the hot summer months and a nice cup of coffee on the South facing balcony! This unit comes complete with a parking stall and a single detached garage! This home is being offered with a presentation of offers on Saturday, May 3rd at 7:00pm. Contact myself or your agent for more details! (id:51699)
Property Details
| MLS® Number | SK004037 |
| Property Type | Single Family |
| Neigbourhood | Stonebridge |
| Community Features | Pets Allowed With Restrictions |
| Features | Lane, Rectangular, Balcony |
| Structure | Deck |
Building
| Bathroom Total | 2 |
| Bedrooms Total | 3 |
| Appliances | Washer, Refrigerator, Dishwasher, Dryer, Microwave, Window Coverings, Garage Door Opener Remote(s), Stove |
| Constructed Date | 2018 |
| Cooling Type | Central Air Conditioning |
| Heating Fuel | Natural Gas |
| Heating Type | Forced Air |
| Size Interior | 1254 Sqft |
| Type | Row / Townhouse |
Parking
| Detached Garage | |
| Surfaced | 2 |
| Other | |
| Parking Space(s) | 2 |
Land
| Acreage | No |
Rooms
| Level | Type | Length | Width | Dimensions |
|---|---|---|---|---|
| Second Level | Bedroom | 9 ft ,3 in | 10 ft ,7 in | 9 ft ,3 in x 10 ft ,7 in |
| Second Level | Bedroom | 9 ft ,3 in | 12 ft | 9 ft ,3 in x 12 ft |
| Second Level | Primary Bedroom | 13 ft ,3 in | 12 ft | 13 ft ,3 in x 12 ft |
| Second Level | 4pc Bathroom | Measurements not available | ||
| Second Level | 4pc Ensuite Bath | Measurements not available | ||
| Main Level | Kitchen | 10 ft | 12 ft ,3 in | 10 ft x 12 ft ,3 in |
| Main Level | Dining Room | 8 ft | 10 ft ,4 in | 8 ft x 10 ft ,4 in |
| Main Level | Living Room | 13 ft ,9 in | 14 ft | 13 ft ,9 in x 14 ft |
https://www.realtor.ca/real-estate/28230141/333-522-cornish-road-saskatoon-stonebridge
Interested?
Contact us for more information




















