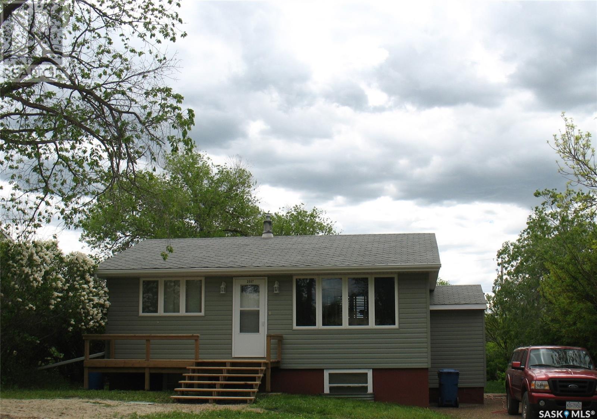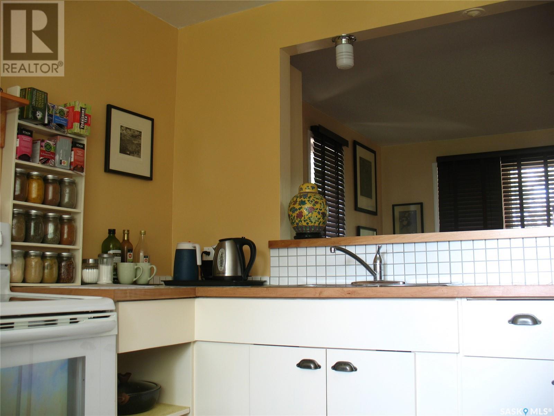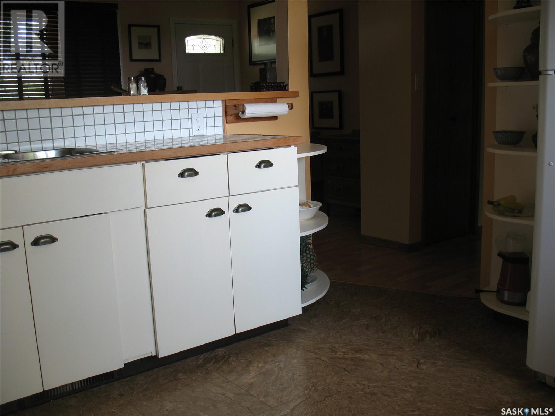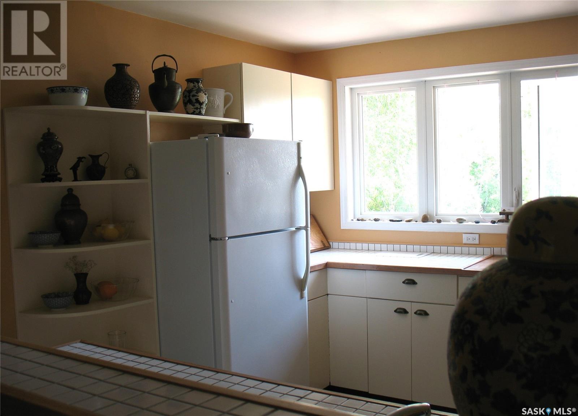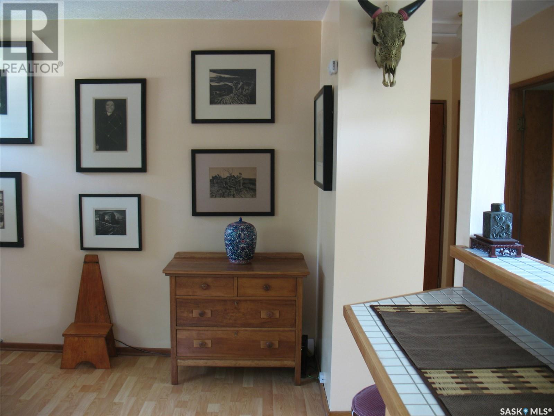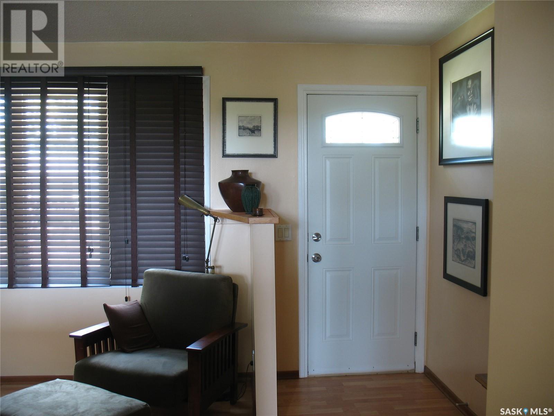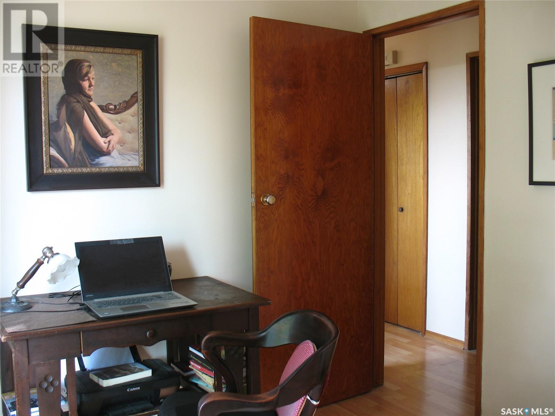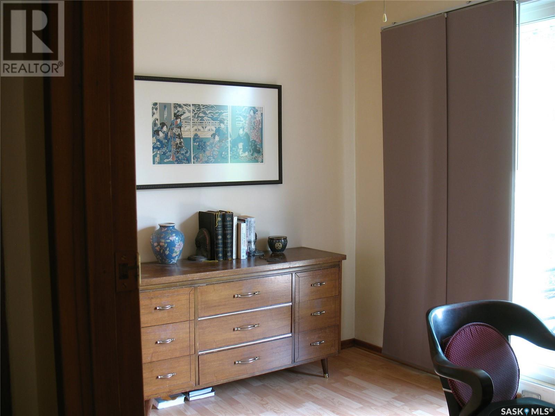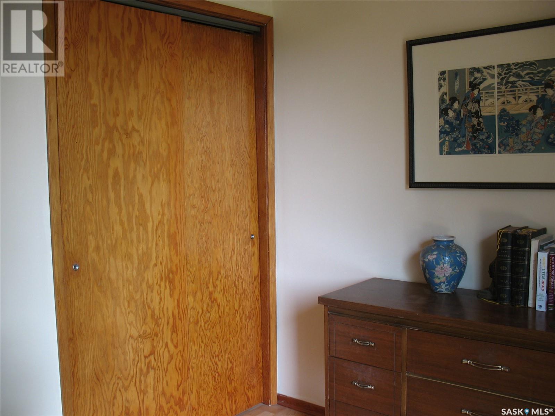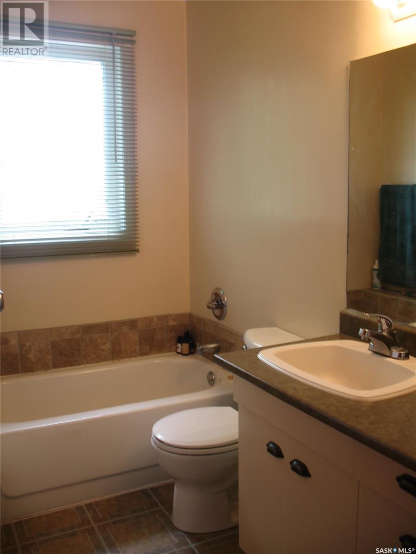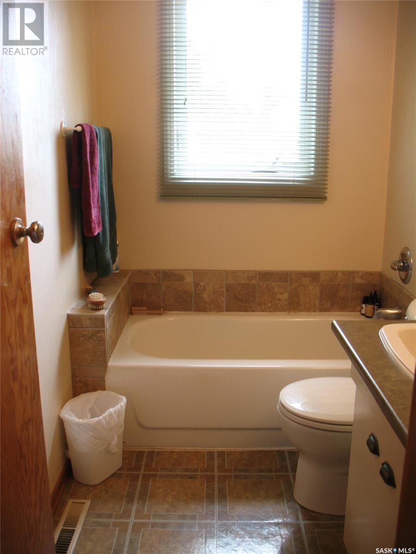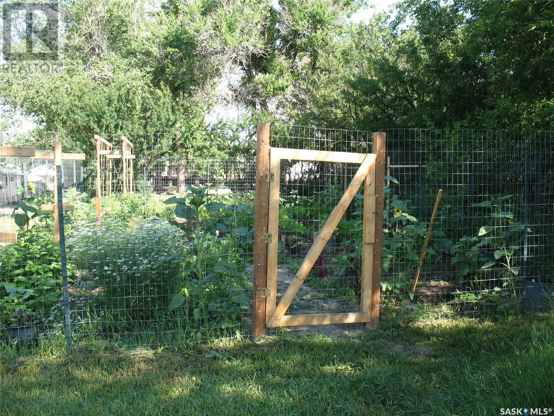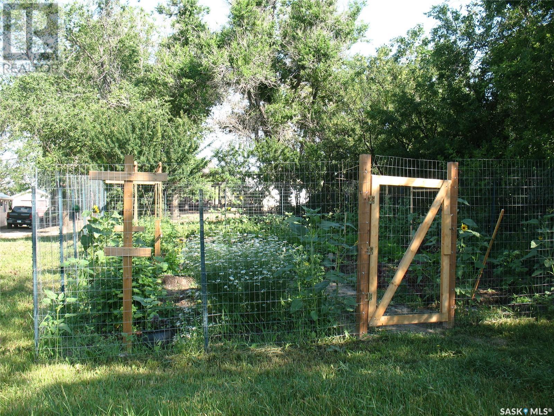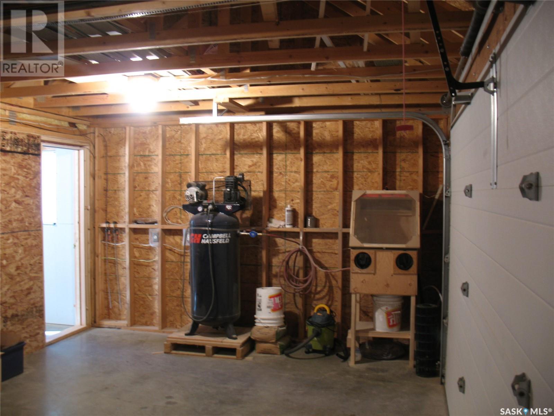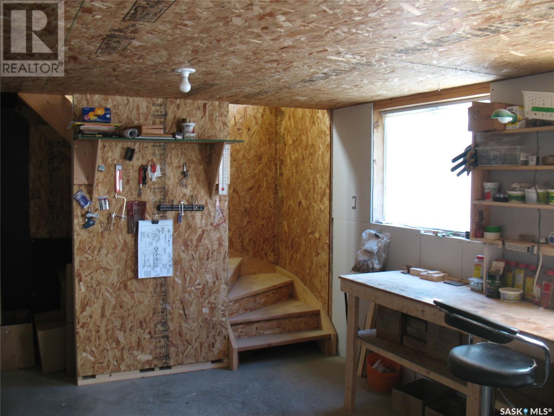3 Bedroom
2 Bathroom
760 sqft
Bungalow
Forced Air
Lawn, Garden Area
$126,900
Located in the town of Rockglen on 3 nicely developed lots. If you are looking for a turnkey property that would be an ideal location to live, rent or air BNB, look no further! From the minute you drive up to the property you will notice the mature landscaping! You will enjoy the new decks – one on the front and one on the back. A great place to relax and enjoy the morning coffee or kick back and take in the sunset view of the rolling hills after a long day. Enter the home and notice the convenience of the large porch. Head on upstairs and check out the kitchen with upgraded cabinets and countertops as well as the new cutout window to the living area. The modern colors give a strong feeling of comfort and homeliness! The 3-piece bath has been refitted with new tub and toilets. There are two bedrooms on the main floor. The basement is developed with a large family room with large windows. There is a den off to the side that you might consider upgrading to a bedroom with the correct window installation. On this level you will find the laundry, upgraded bathroom and lots of storage. The water heater has been upgraded as well as the wiring. The shop is currently a great storage area with a heated workshop area that is insulated. It has an upper floor with large windows. The walls on the main floor may be easily removed to allow for parking vehicles if you choose to use it as a garage. The property features a 3rd lot with a large garden area. This is a great producing plot with new Sheep dip and black topsoil. The property comes fully furnished and ready to enjoy. Come check it out today! Rockglen is a great community with a large grocery store, K-12 school, rink, heath centre with apartments and extended care living facilities. A restaurant, fitness centre, snack bar and bar. A quick 30 minutes to the US border or the larger community of Assiniboia. Nestled in the rolling hills, you will fall in love with the area. See you soon! (id:51699)
Property Details
|
MLS® Number
|
SK004014 |
|
Property Type
|
Single Family |
|
Features
|
Treed, Rectangular |
Building
|
Bathroom Total
|
2 |
|
Bedrooms Total
|
3 |
|
Appliances
|
Washer, Refrigerator, Dryer, Window Coverings, Storage Shed, Stove |
|
Architectural Style
|
Bungalow |
|
Basement Development
|
Partially Finished |
|
Basement Type
|
Partial (partially Finished) |
|
Constructed Date
|
1958 |
|
Heating Fuel
|
Natural Gas |
|
Heating Type
|
Forced Air |
|
Stories Total
|
1 |
|
Size Interior
|
760 Sqft |
|
Type
|
House |
Parking
|
Detached Garage
|
|
|
Gravel
|
|
|
Heated Garage
|
|
|
Parking Space(s)
|
3 |
Land
|
Acreage
|
No |
|
Landscape Features
|
Lawn, Garden Area |
|
Size Frontage
|
150 Ft |
|
Size Irregular
|
19500.00 |
|
Size Total
|
19500 Sqft |
|
Size Total Text
|
19500 Sqft |
Rooms
| Level |
Type |
Length |
Width |
Dimensions |
|
Basement |
Family Room |
10 ft ,8 in |
22 ft ,4 in |
10 ft ,8 in x 22 ft ,4 in |
|
Basement |
Bedroom |
9 ft ,2 in |
10 ft ,10 in |
9 ft ,2 in x 10 ft ,10 in |
|
Basement |
Laundry Room |
10 ft |
11 ft |
10 ft x 11 ft |
|
Basement |
2pc Bathroom |
|
|
Measurements not available |
|
Basement |
Storage |
|
|
Measurements not available |
|
Main Level |
Kitchen |
11 ft |
11 ft ,5 in |
11 ft x 11 ft ,5 in |
|
Main Level |
Living Room |
10 ft |
16 ft ,4 in |
10 ft x 16 ft ,4 in |
|
Main Level |
Primary Bedroom |
10 ft ,6 in |
11 ft ,6 in |
10 ft ,6 in x 11 ft ,6 in |
|
Main Level |
3pc Bathroom |
|
|
Measurements not available |
|
Main Level |
Bedroom |
8 ft |
10 ft |
8 ft x 10 ft |
https://www.realtor.ca/real-estate/28230580/2007-1st-street-s-rockglen

