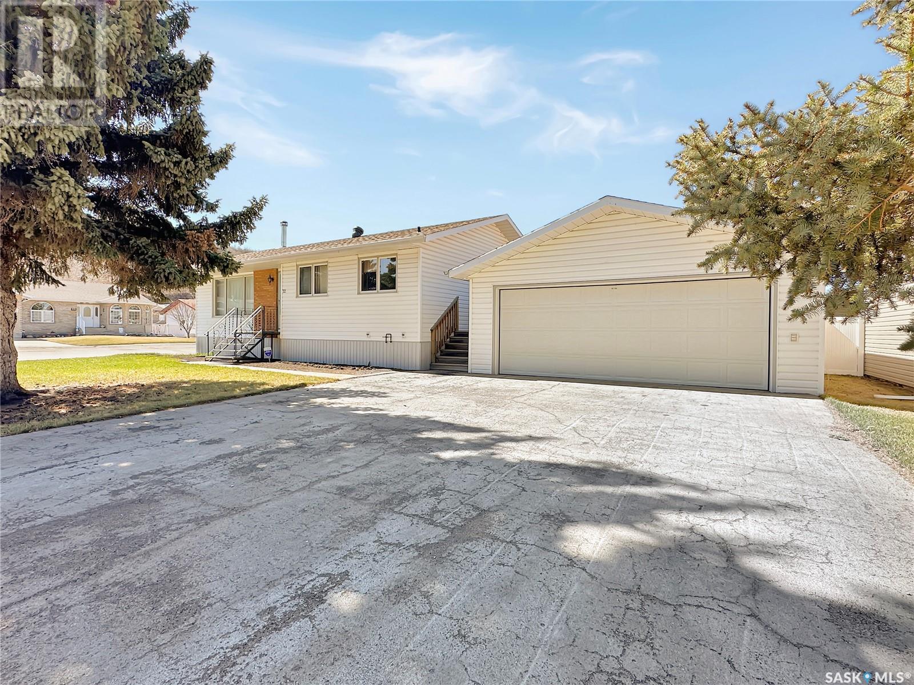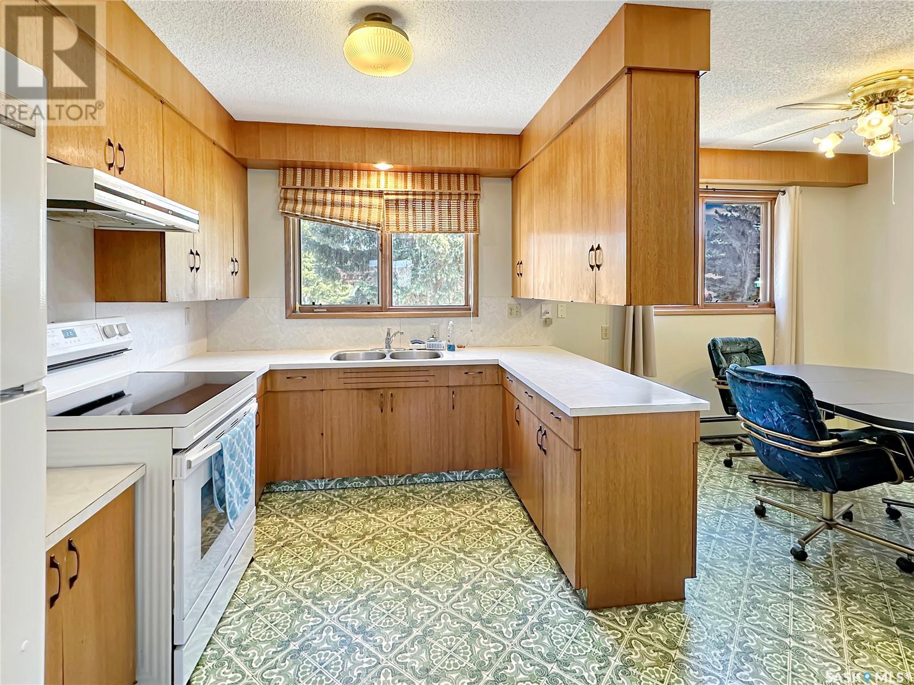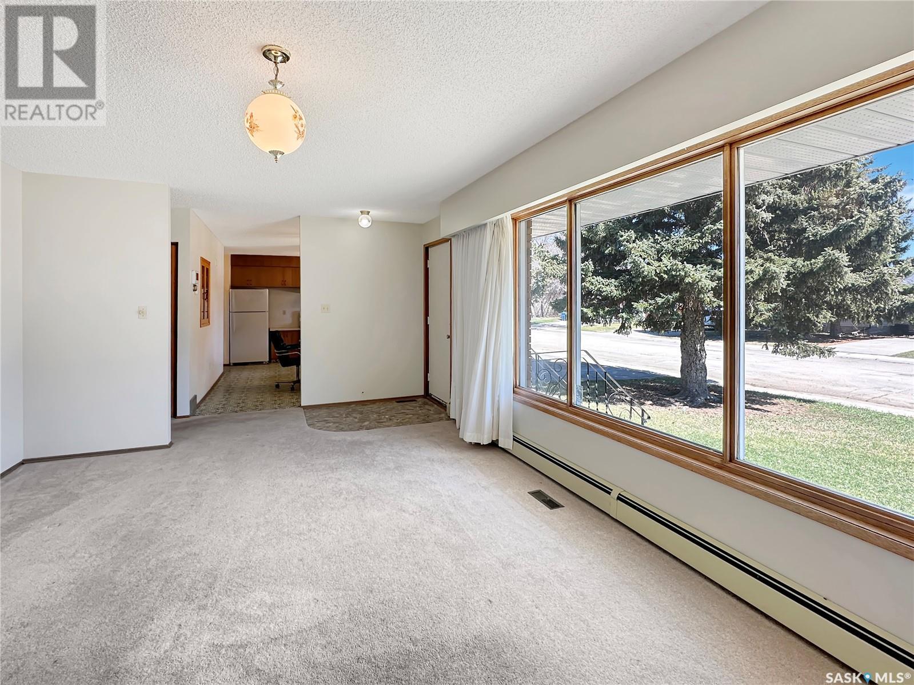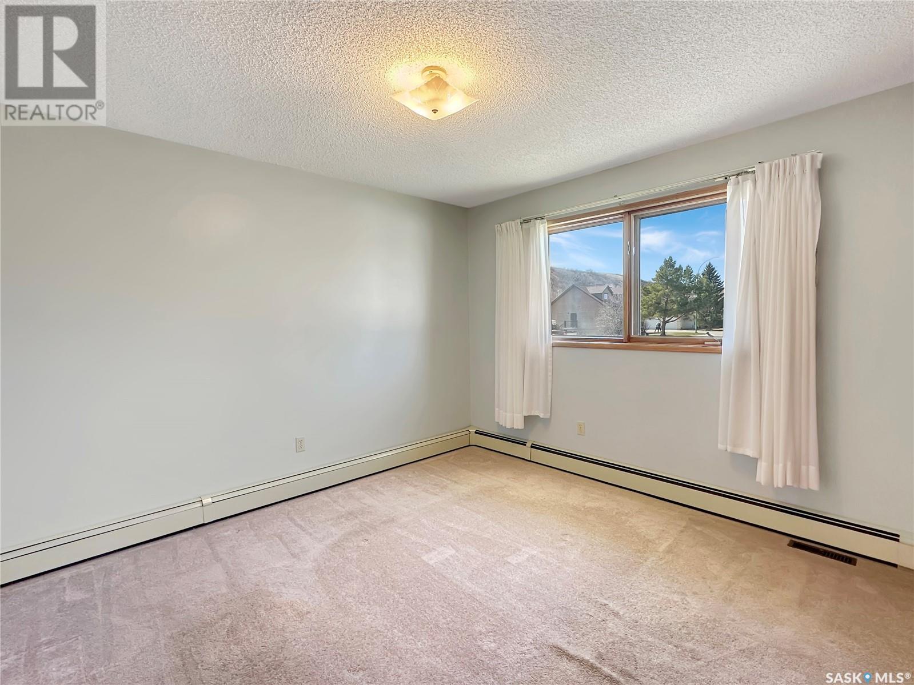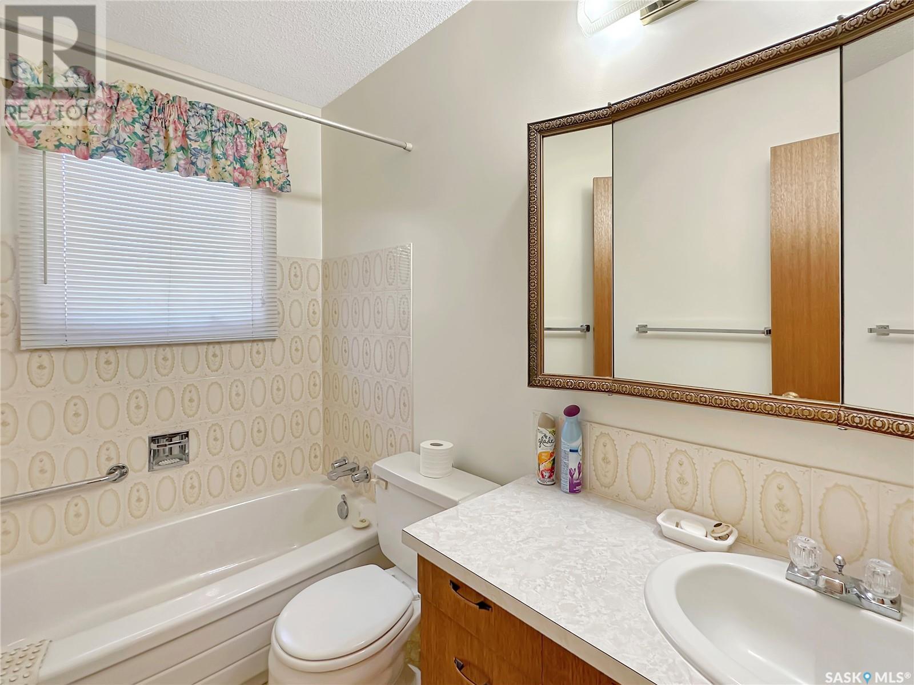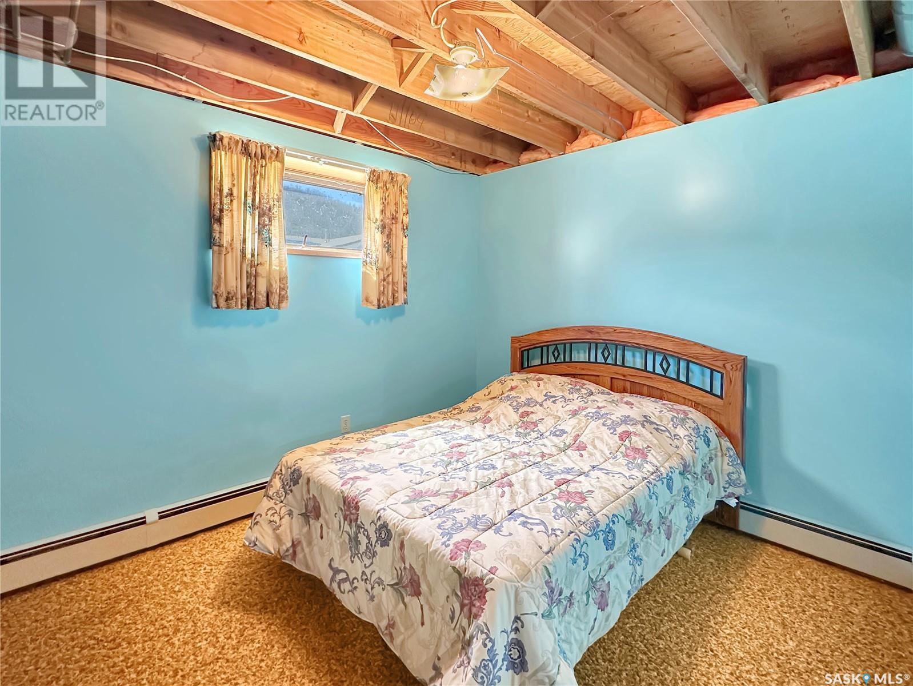4 Bedroom
2 Bathroom
1098 sqft
Bungalow
Fireplace
Central Air Conditioning
Hot Water
Lawn, Garden Area
$239,900
Welcome to this well-maintained and move-in ready bungalow, perfectly situated on a corner lot in the sought-after west side of Fort Qu’Appelle. Surrounded by stunning valley views, this home combines comfort, functionality, and location. Step inside and enjoy a fantastic layout featuring a bright, sunny living room, main floor laundry, and spacious bedrooms. With 4 bedrooms and 2 bathrooms, there’s plenty of space for the whole family. The partially finished basement offers extra room for your personal touch—whether it's a home gym, playroom, or rec area. Enjoy year-round comfort with the combination of efficient boiler heat and central air conditioning. The exterior boasts a fully fenced yard and a massive 22' x 34' garage—ideal for vehicles, toys, or a workshop. Recent updates include new shingles in 2023, giving peace of mind for years to come. Homes like this don’t come around often. Call your favorite local agent today and make this valley-view gem yours! (id:51699)
Property Details
|
MLS® Number
|
SK003968 |
|
Property Type
|
Single Family |
|
Features
|
Treed, Corner Site, Rectangular, Double Width Or More Driveway |
|
Structure
|
Deck |
Building
|
Bathroom Total
|
2 |
|
Bedrooms Total
|
4 |
|
Appliances
|
Washer, Refrigerator, Dryer, Window Coverings, Garage Door Opener Remote(s), Stove |
|
Architectural Style
|
Bungalow |
|
Basement Development
|
Unfinished |
|
Basement Type
|
Full (unfinished) |
|
Constructed Date
|
1978 |
|
Cooling Type
|
Central Air Conditioning |
|
Fireplace Fuel
|
Wood |
|
Fireplace Present
|
Yes |
|
Fireplace Type
|
Conventional |
|
Heating Fuel
|
Natural Gas |
|
Heating Type
|
Hot Water |
|
Stories Total
|
1 |
|
Size Interior
|
1098 Sqft |
|
Type
|
House |
Parking
|
Detached Garage
|
|
|
Parking Space(s)
|
4 |
Land
|
Acreage
|
No |
|
Fence Type
|
Partially Fenced |
|
Landscape Features
|
Lawn, Garden Area |
|
Size Frontage
|
75 Ft |
|
Size Irregular
|
75x110 |
|
Size Total Text
|
75x110 |
Rooms
| Level |
Type |
Length |
Width |
Dimensions |
|
Basement |
Bedroom |
10 ft ,10 in |
8 ft ,10 in |
10 ft ,10 in x 8 ft ,10 in |
|
Basement |
Bedroom |
10 ft ,4 in |
8 ft ,10 in |
10 ft ,4 in x 8 ft ,10 in |
|
Basement |
Other |
23 ft ,11 in |
28 ft ,6 in |
23 ft ,11 in x 28 ft ,6 in |
|
Basement |
3pc Bathroom |
4 ft ,11 in |
6 ft ,7 in |
4 ft ,11 in x 6 ft ,7 in |
|
Main Level |
Laundry Room |
8 ft ,5 in |
8 ft ,4 in |
8 ft ,5 in x 8 ft ,4 in |
|
Main Level |
3pc Bathroom |
4 ft ,11 in |
8 ft ,5 in |
4 ft ,11 in x 8 ft ,5 in |
|
Main Level |
Kitchen |
8 ft ,9 in |
11 ft ,4 in |
8 ft ,9 in x 11 ft ,4 in |
|
Main Level |
Dining Room |
9 ft ,1 in |
11 ft ,4 in |
9 ft ,1 in x 11 ft ,4 in |
|
Main Level |
Living Room |
12 ft ,9 in |
20 ft ,9 in |
12 ft ,9 in x 20 ft ,9 in |
|
Main Level |
Bedroom |
11 ft ,9 in |
8 ft ,10 in |
11 ft ,9 in x 8 ft ,10 in |
|
Main Level |
Bedroom |
11 ft ,9 in |
10 ft ,8 in |
11 ft ,9 in x 10 ft ,8 in |
https://www.realtor.ca/real-estate/28230149/22-echo-drive-fort-quappelle

