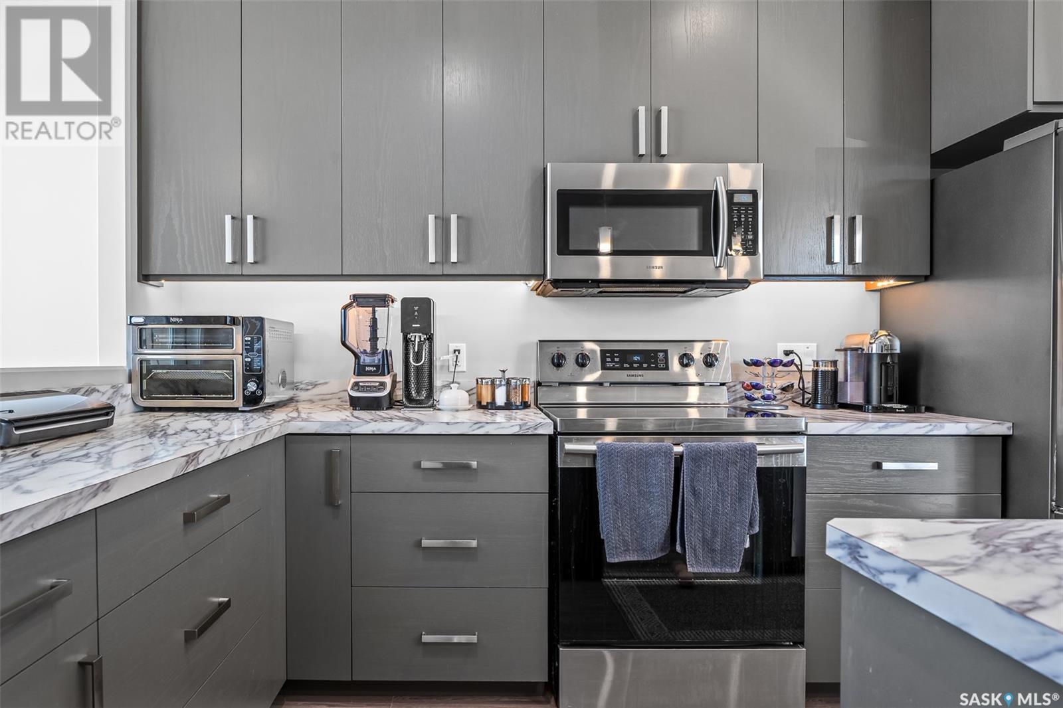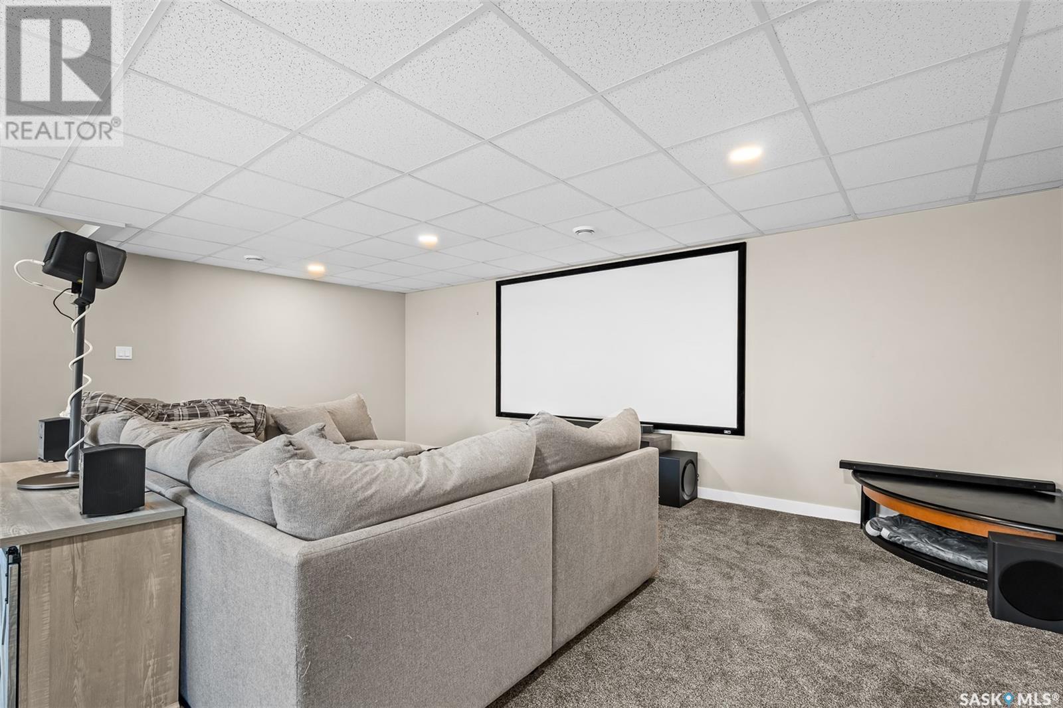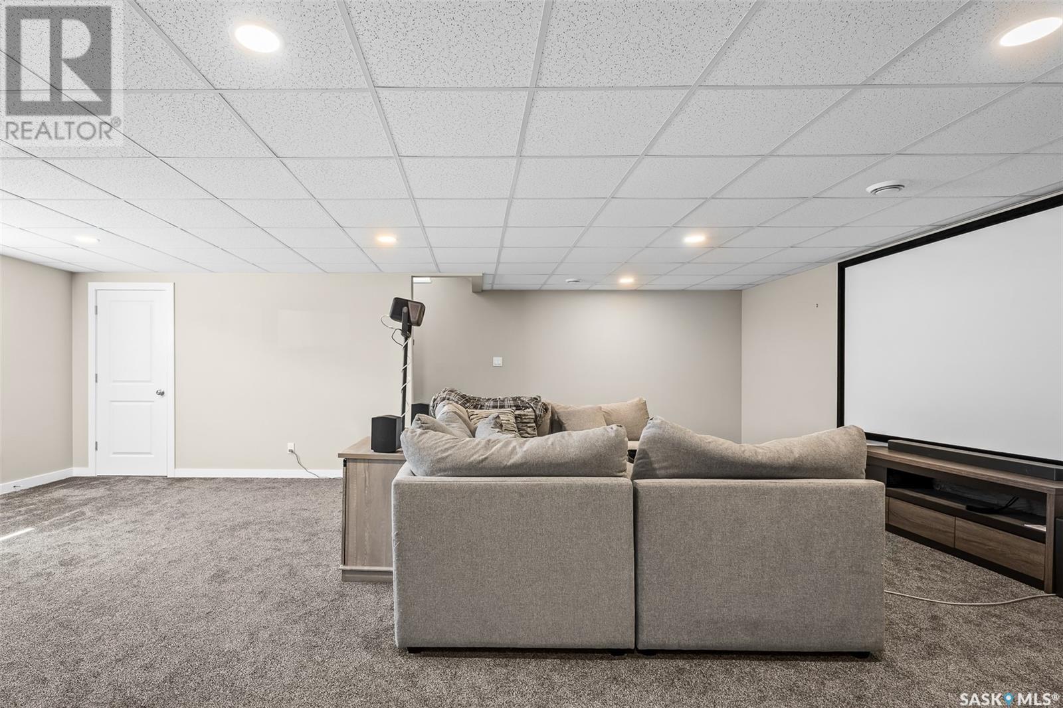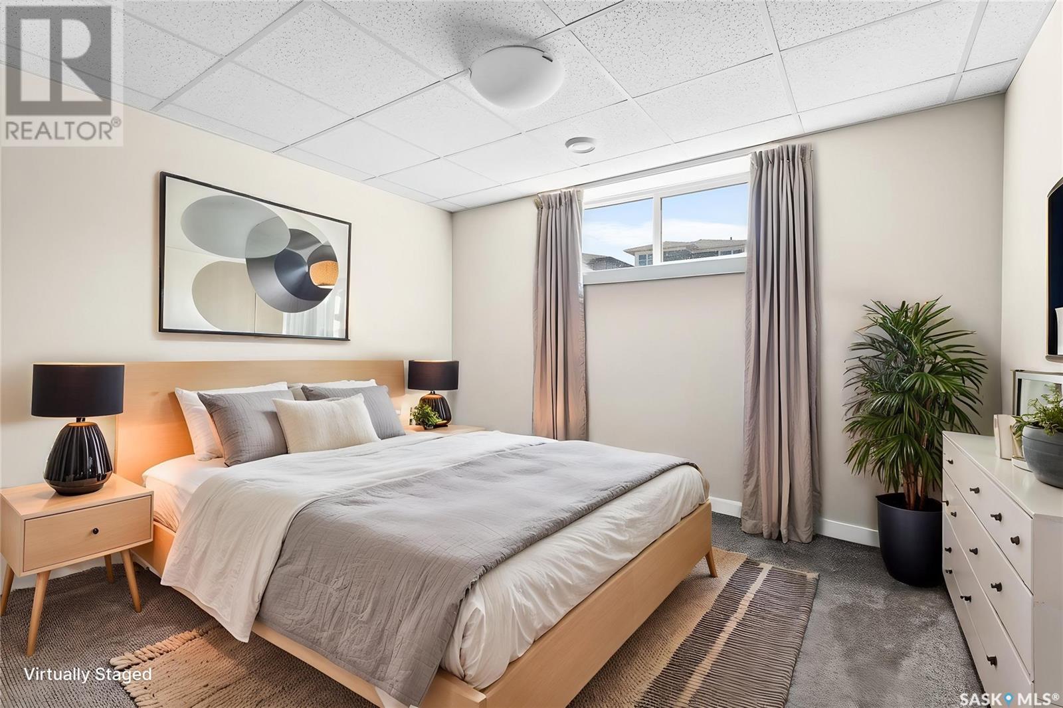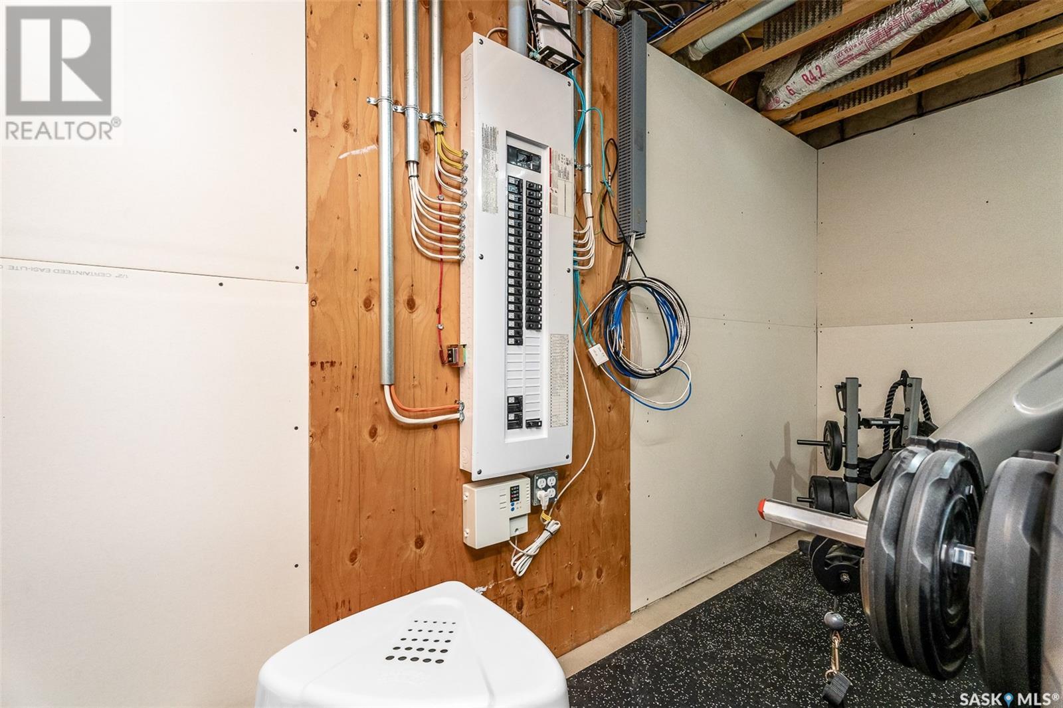4 Bedroom
3 Bathroom
1232 sqft
Bungalow
Central Air Conditioning
Forced Air
Lawn
$464,900
Welcome to this move-in ready 1232 sq ft bungalow located on a desirable corner lot in the growing community of Westpark! This home features a modern open concept floor plan with a bright living room, spacious dining area, and stylish kitchen — perfect for everyday living and entertaining. Offering 4 bedrooms and 3 bathrooms (full ensuite included!), there’s plenty of room for the whole family. Step outside to a back deck ideal for summer BBQs. The double attached heated garage adds convenience year-round. Just steps from a park with a walking track, spray park, and playground, this home combines comfort and lifestyle. Don’t miss your chance to live in this vibrant new development! (id:51699)
Property Details
|
MLS® Number
|
SK003949 |
|
Property Type
|
Single Family |
|
Neigbourhood
|
VLA/Sunningdale |
|
Features
|
Treed, Corner Site, Irregular Lot Size, Double Width Or More Driveway, Sump Pump |
|
Structure
|
Deck |
Building
|
Bathroom Total
|
3 |
|
Bedrooms Total
|
4 |
|
Appliances
|
Washer, Refrigerator, Dishwasher, Dryer, Microwave, Window Coverings, Garage Door Opener Remote(s), Stove |
|
Architectural Style
|
Bungalow |
|
Basement Development
|
Finished |
|
Basement Type
|
Full (finished) |
|
Constructed Date
|
2017 |
|
Cooling Type
|
Central Air Conditioning |
|
Heating Fuel
|
Natural Gas |
|
Heating Type
|
Forced Air |
|
Stories Total
|
1 |
|
Size Interior
|
1232 Sqft |
|
Type
|
House |
Parking
|
Attached Garage
|
|
|
Heated Garage
|
|
|
Parking Space(s)
|
4 |
Land
|
Acreage
|
No |
|
Landscape Features
|
Lawn |
|
Size Irregular
|
0.12 |
|
Size Total
|
0.12 Ac |
|
Size Total Text
|
0.12 Ac |
Rooms
| Level |
Type |
Length |
Width |
Dimensions |
|
Basement |
Family Room |
25 ft ,8 in |
20 ft ,9 in |
25 ft ,8 in x 20 ft ,9 in |
|
Basement |
4pc Bathroom |
4 ft ,11 in |
9 ft ,4 in |
4 ft ,11 in x 9 ft ,4 in |
|
Basement |
Bedroom |
11 ft ,11 in |
11 ft ,3 in |
11 ft ,11 in x 11 ft ,3 in |
|
Basement |
Storage |
13 ft ,4 in |
15 ft ,2 in |
13 ft ,4 in x 15 ft ,2 in |
|
Basement |
Laundry Room |
8 ft ,10 in |
12 ft ,4 in |
8 ft ,10 in x 12 ft ,4 in |
|
Main Level |
Foyer |
4 ft ,3 in |
9 ft ,2 in |
4 ft ,3 in x 9 ft ,2 in |
|
Main Level |
Living Room |
12 ft ,4 in |
11 ft ,6 in |
12 ft ,4 in x 11 ft ,6 in |
|
Main Level |
Dining Room |
8 ft ,10 in |
13 ft ,4 in |
8 ft ,10 in x 13 ft ,4 in |
|
Main Level |
Kitchen |
13 ft ,4 in |
12 ft ,5 in |
13 ft ,4 in x 12 ft ,5 in |
|
Main Level |
Bedroom |
9 ft ,7 in |
12 ft ,9 in |
9 ft ,7 in x 12 ft ,9 in |
|
Main Level |
4pc Bathroom |
4 ft ,11 in |
9 ft ,2 in |
4 ft ,11 in x 9 ft ,2 in |
|
Main Level |
Bedroom |
9 ft ,6 in |
11 ft ,1 in |
9 ft ,6 in x 11 ft ,1 in |
|
Main Level |
4pc Ensuite Bath |
4 ft ,11 in |
9 ft ,6 in |
4 ft ,11 in x 9 ft ,6 in |
|
Main Level |
Primary Bedroom |
13 ft ,5 in |
10 ft ,5 in |
13 ft ,5 in x 10 ft ,5 in |
https://www.realtor.ca/real-estate/28229498/1702-hayes-lane-moose-jaw-vlasunningdale













