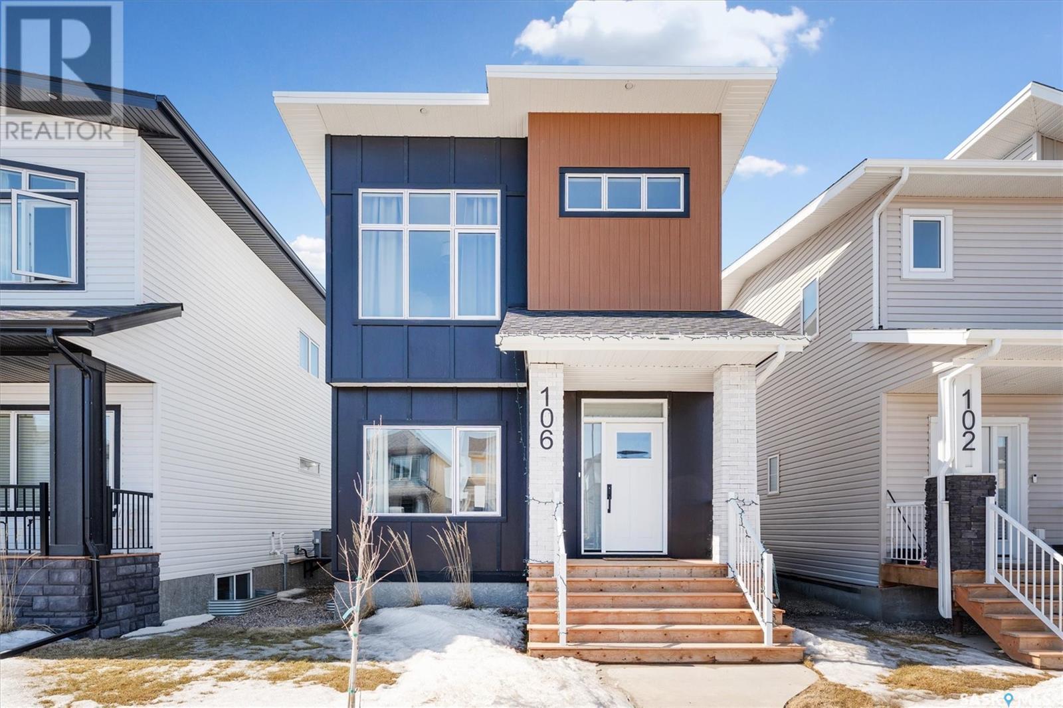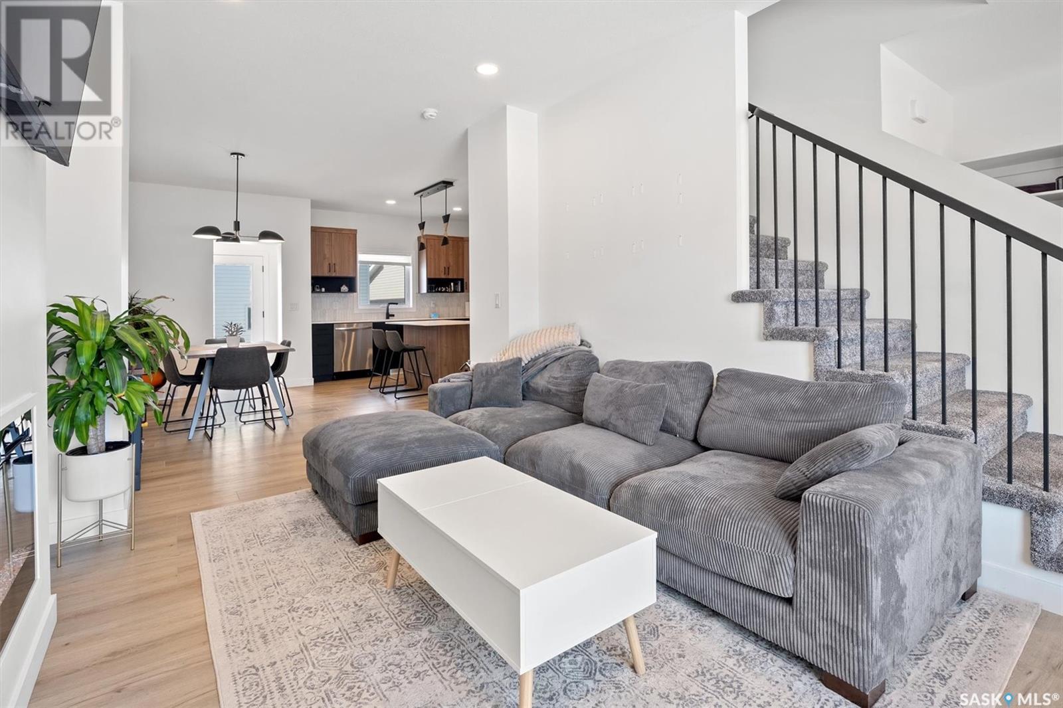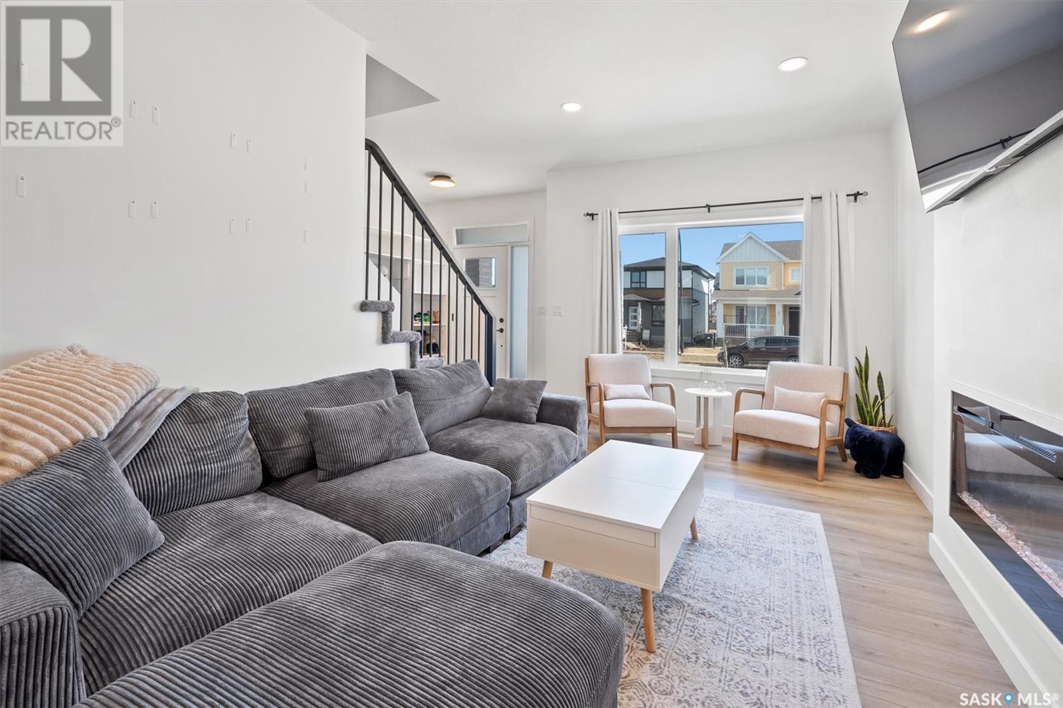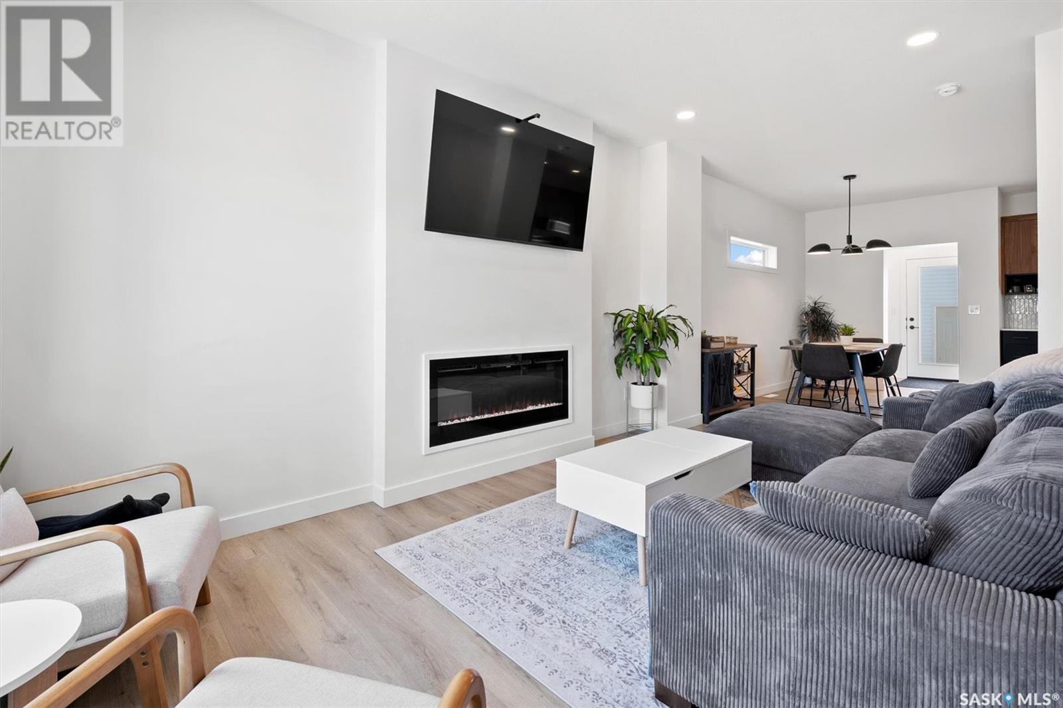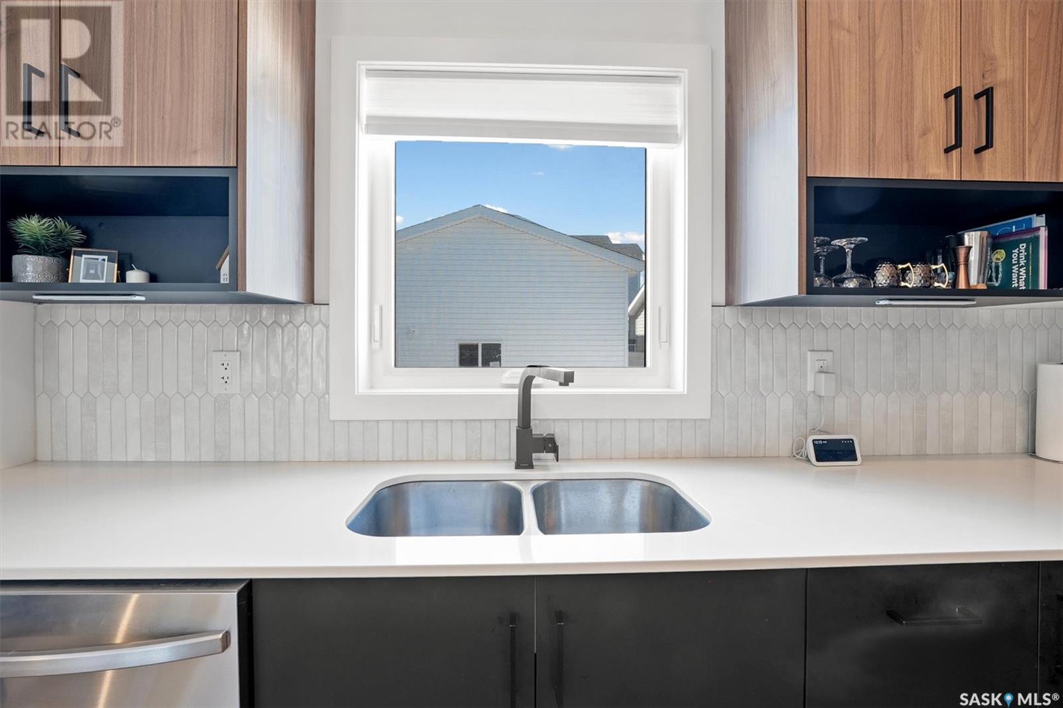3 Bedroom
3 Bathroom
1446 sqft
2 Level
Central Air Conditioning, Air Exchanger
Forced Air
Lawn
$529,900
Welcome to 106 Taube which boasts contemporary custom design, upgraded finishing and fixtures throughout, designer kitchen, quartz counters, front landscaping, porch and newly completed double detached garage! This 3 bed, 3 bath home has exceptional finishing throughout, and contemporary street appeal. The main floor layout is bright and open, featuring a comfortable great room with a fireplace accent wall, attached to a spacious dining room, leading to a custom kitchen perfect for entertaining with island, quartz counters, stainless appliances, tile backsplash, and open shelving detail. The kitchen is walnut-contemporary with custom detailing- sure to impress any chef! Main floor also includes a 1/2 bath on main. The 2nd floor features 3 beds with textured carpet, a master with a vaulted ceiling and walk in closet, a 3 piece and a master ensuite w/ 4 piece bath, plus 2nd floor dedicated laundry room. Basement is open for development. Call today to view. (id:51699)
Property Details
|
MLS® Number
|
SK003886 |
|
Property Type
|
Single Family |
|
Neigbourhood
|
Brighton |
|
Features
|
Lane, Sump Pump |
Building
|
Bathroom Total
|
3 |
|
Bedrooms Total
|
3 |
|
Appliances
|
Washer, Refrigerator, Dishwasher, Dryer, Window Coverings, Stove |
|
Architectural Style
|
2 Level |
|
Basement Development
|
Unfinished |
|
Basement Type
|
Full (unfinished) |
|
Constructed Date
|
2023 |
|
Cooling Type
|
Central Air Conditioning, Air Exchanger |
|
Heating Fuel
|
Natural Gas |
|
Heating Type
|
Forced Air |
|
Stories Total
|
2 |
|
Size Interior
|
1446 Sqft |
|
Type
|
House |
Parking
|
Detached Garage
|
|
|
Heated Garage
|
|
|
Parking Space(s)
|
2 |
Land
|
Acreage
|
No |
|
Fence Type
|
Partially Fenced |
|
Landscape Features
|
Lawn |
|
Size Frontage
|
25 Ft |
|
Size Irregular
|
3210.00 |
|
Size Total
|
3210 Sqft |
|
Size Total Text
|
3210 Sqft |
Rooms
| Level |
Type |
Length |
Width |
Dimensions |
|
Second Level |
Primary Bedroom |
12 ft |
10 ft |
12 ft x 10 ft |
|
Second Level |
3pc Ensuite Bath |
|
|
Measurements not available |
|
Second Level |
Bedroom |
9 ft ,8 in |
9 ft ,4 in |
9 ft ,8 in x 9 ft ,4 in |
|
Second Level |
Bedroom |
9 ft ,8 in |
9 ft ,4 in |
9 ft ,8 in x 9 ft ,4 in |
|
Second Level |
4pc Bathroom |
|
|
Measurements not available |
|
Second Level |
Laundry Room |
|
|
Measurements not available |
|
Main Level |
Living Room |
16 ft ,2 in |
10 ft |
16 ft ,2 in x 10 ft |
|
Main Level |
Kitchen |
13 ft ,6 in |
9 ft ,8 in |
13 ft ,6 in x 9 ft ,8 in |
|
Main Level |
Dining Room |
13 ft ,2 in |
9 ft |
13 ft ,2 in x 9 ft |
|
Main Level |
2pc Bathroom |
|
|
Measurements not available |
https://www.realtor.ca/real-estate/28229210/106-taube-avenue-saskatoon-brighton

