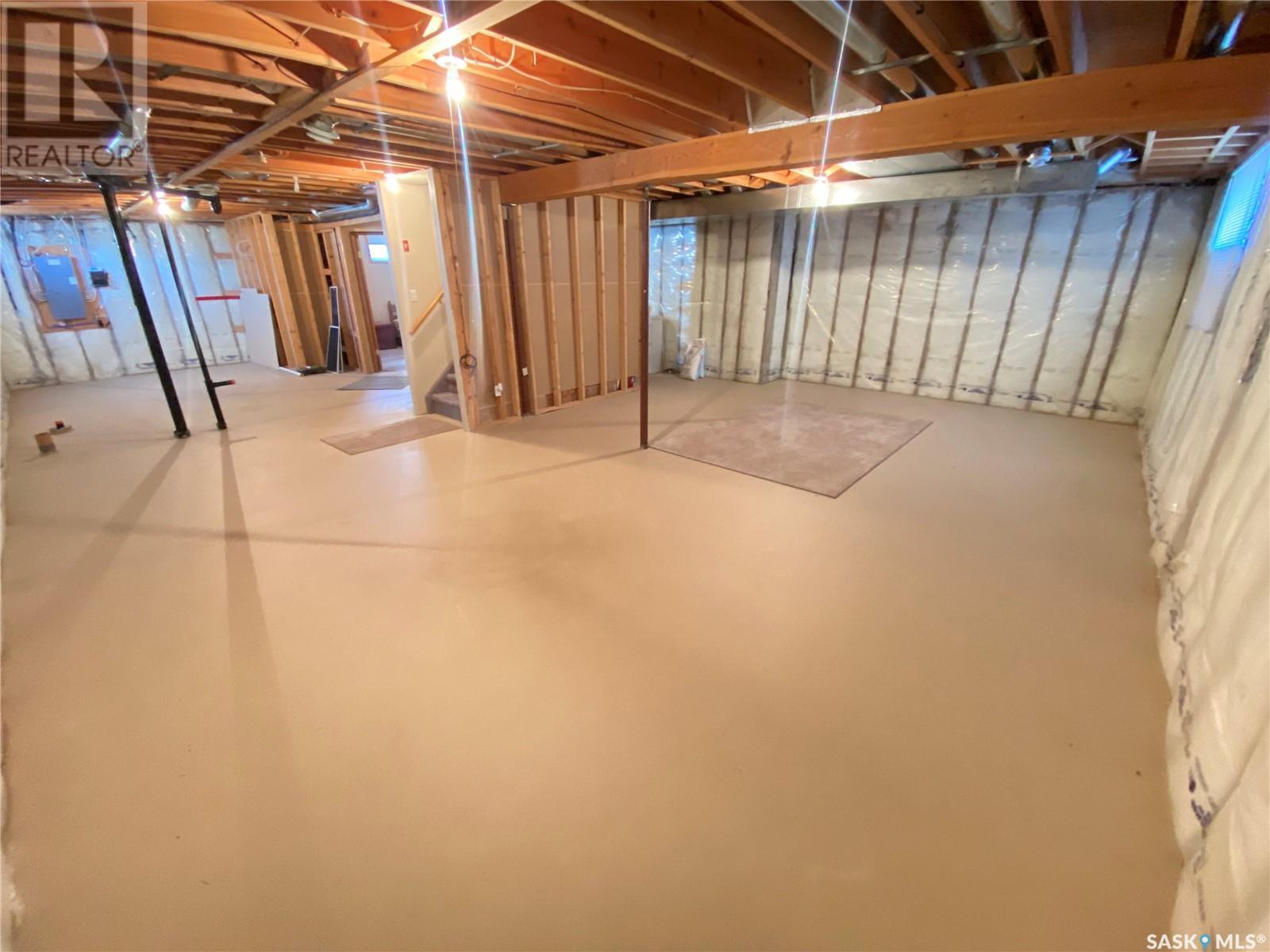3 Bedroom
2 Bathroom
1130 sqft
Bungalow
Central Air Conditioning
Forced Air
Garden Area
$318,800
This immaculate home is ready for your family to enjoy. Whether looking to downsize from the farm or looking to start in your first home this property is perfect for you. This 1130 sq ft bungalow situated in the desirable area of Weinmaster Park features a large master bedroom with ensuite including shower along with main floor laundry. As you enter the home the lush hardwood floors in the living room set the tone. The dining area and kitchen at the back of the home, which contains a walk-in pantry, and sit-up island along with patio doors to your backyard deck and yard which is fully fenced. Down the hallway the master bedroom which allows for your king size furniture along with your 3-piece ensuite bath. Secondary good-sized bedroom, the 4-piece main bath, and your main floor laundry with access to your double attached direct entry garage. Downstairs there is a complete bedroom for your guests or additional family and the rest is open to development how you wish with all the plumbing in place for your 3rd washroom. Central Air, Water Softener, Upgraded water tank all in your utility room area. Situated in the east end of the city with close access to all the shopping and dual elementary school, don’t miss out on this amazing opportunity. Make it yours today! (id:51699)
Property Details
|
MLS® Number
|
SK003908 |
|
Property Type
|
Single Family |
|
Neigbourhood
|
Weinmaster Park |
|
Features
|
Treed, Sump Pump |
|
Structure
|
Deck |
Building
|
Bathroom Total
|
2 |
|
Bedrooms Total
|
3 |
|
Appliances
|
Washer, Refrigerator, Dishwasher, Dryer, Window Coverings, Garage Door Opener Remote(s), Hood Fan, Storage Shed, Stove |
|
Architectural Style
|
Bungalow |
|
Basement Development
|
Partially Finished |
|
Basement Type
|
Full (partially Finished) |
|
Constructed Date
|
2003 |
|
Cooling Type
|
Central Air Conditioning |
|
Heating Fuel
|
Natural Gas |
|
Heating Type
|
Forced Air |
|
Stories Total
|
1 |
|
Size Interior
|
1130 Sqft |
|
Type
|
House |
Parking
|
Attached Garage
|
|
|
Parking Pad
|
|
|
Parking Space(s)
|
4 |
Land
|
Acreage
|
No |
|
Fence Type
|
Fence |
|
Landscape Features
|
Garden Area |
|
Size Frontage
|
60 Ft |
|
Size Irregular
|
60x111 |
|
Size Total Text
|
60x111 |
Rooms
| Level |
Type |
Length |
Width |
Dimensions |
|
Basement |
Bedroom |
|
|
11' x 11' |
|
Basement |
Other |
|
|
8' x 12' |
|
Basement |
Other |
|
|
x x x |
|
Main Level |
Kitchen |
|
|
13'3 x 11' |
|
Main Level |
Dining Room |
|
|
13'3 x 8'6 |
|
Main Level |
Living Room |
|
|
13' x 17'5 |
|
Main Level |
Primary Bedroom |
|
|
13' x 11' |
|
Main Level |
3pc Ensuite Bath |
|
|
5'4 x 9'5 |
|
Main Level |
Bedroom |
|
|
9'6 x 11' |
|
Main Level |
4pc Bathroom |
|
|
5' x 9' |
|
Main Level |
Laundry Room |
|
|
6'2 x 10'5 |
https://www.realtor.ca/real-estate/28229209/54-caldwell-drive-yorkton-weinmaster-park




























