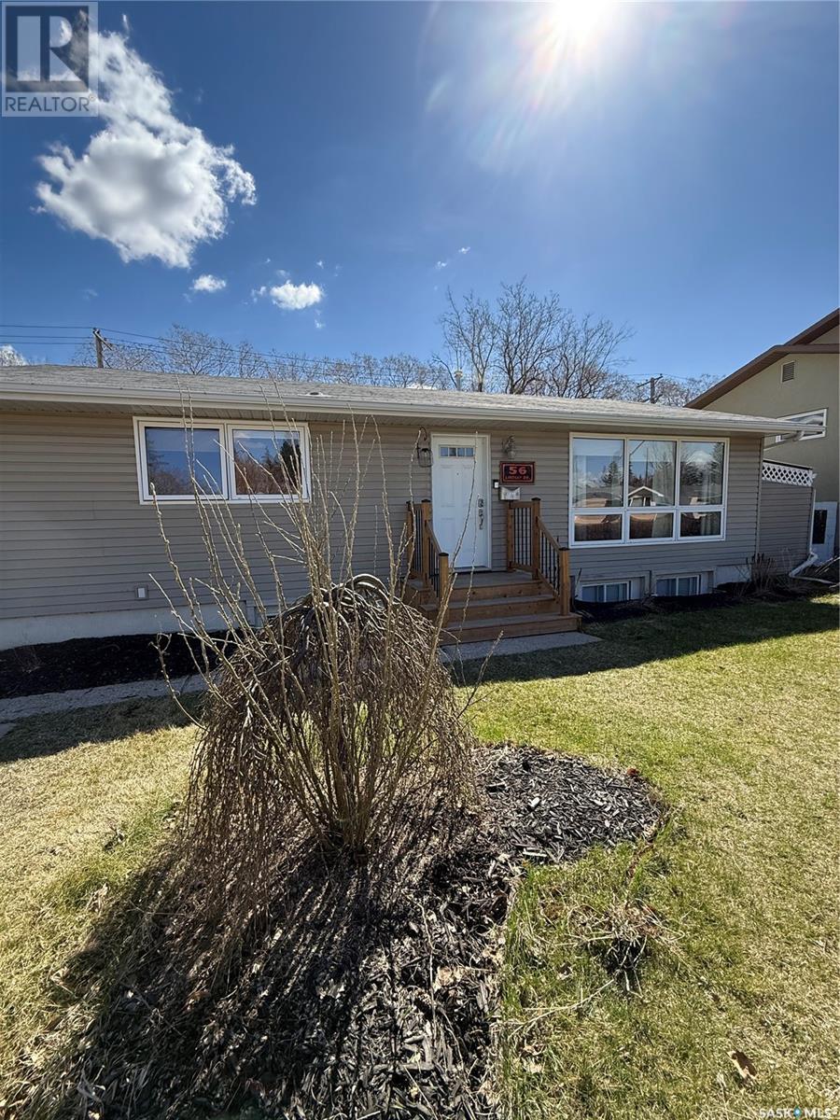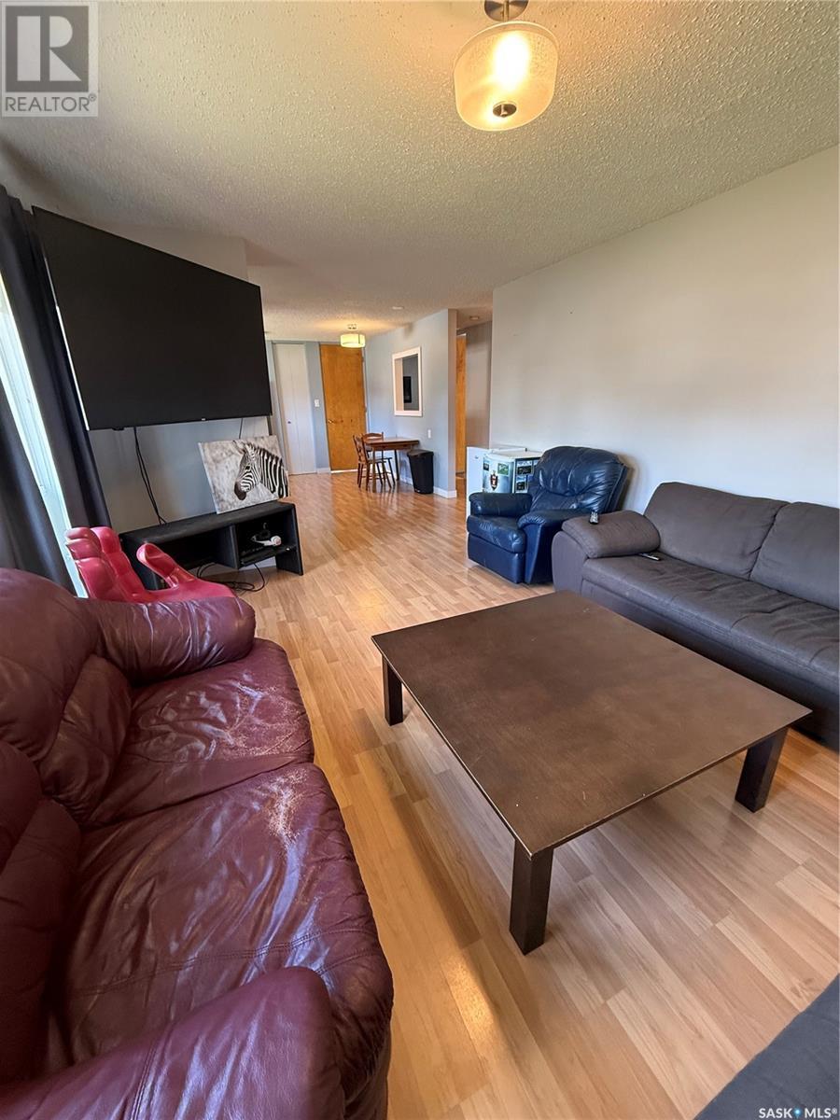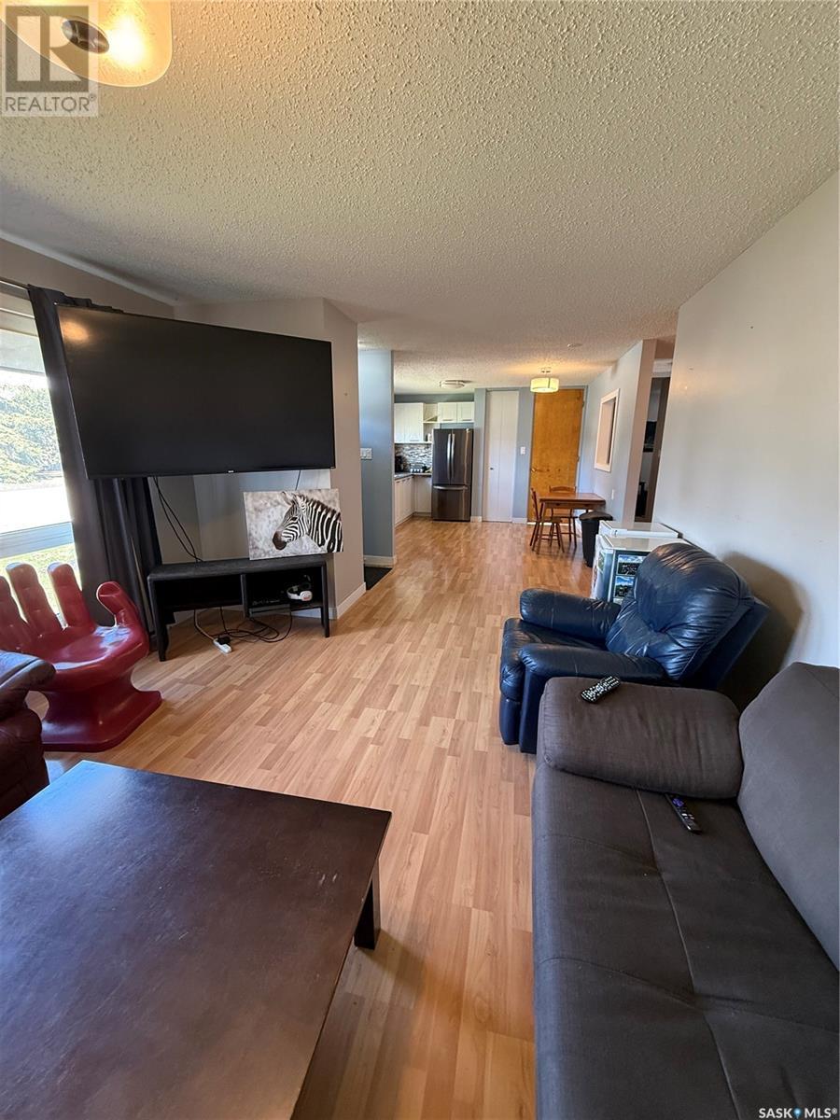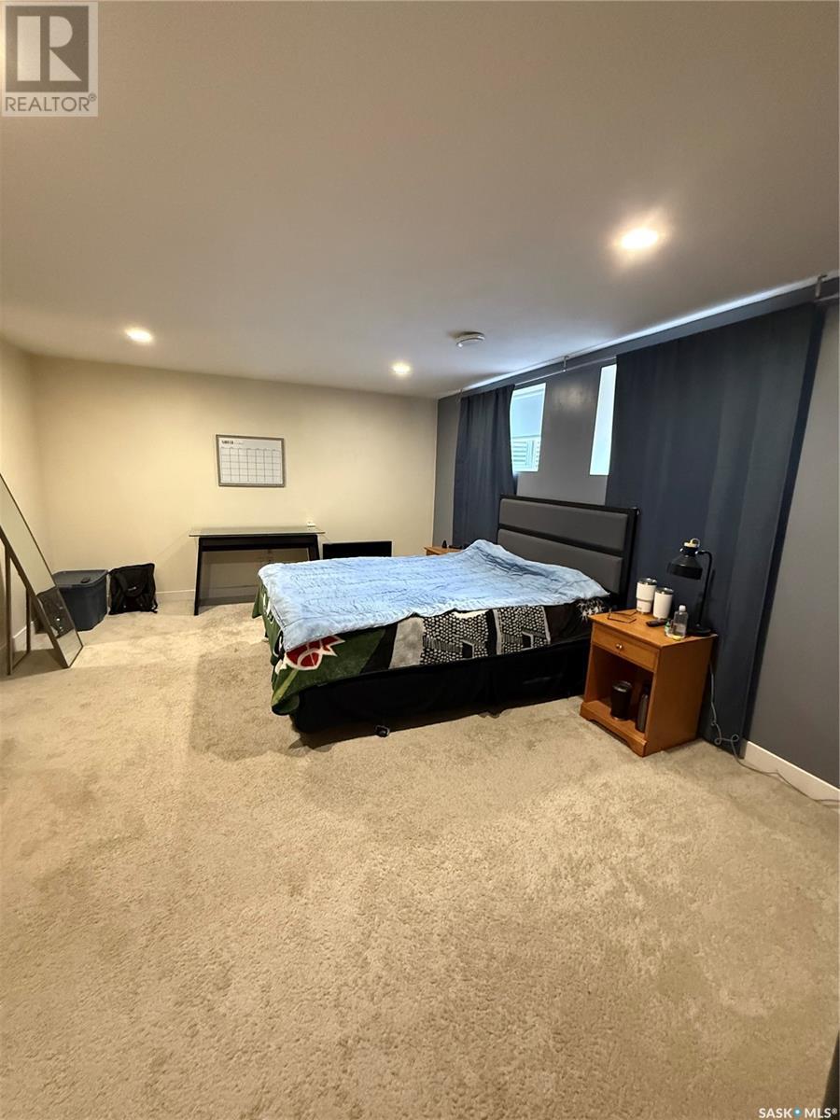56 Lindsay Drive Saskatoon, Saskatchewan S7H 3E1
$474,900
Welcome to 56 Lindsay Drive, a well-maintained 1,040 sq. ft. bungalow located in the heart of Saskatoon’s desirable Greystone Heights neighborhood. Built in 1960, this charming home offers a comfortable and functional layout with five bedrooms, two bathrooms, and a spacious open-concept main floor. The bright living and dining areas flow seamlessly into a well-equipped kitchen featuring white heritage-style cabinetry, a stone tile backsplash, and included appliances: fridge, stove, over-the-range microwave, and built-in dishwasher. The main floor includes three bedrooms, with the central bedroom offering a garden door that leads directly to the back deck—perfect for easy access to the yard and enjoying warm summer evenings. A convenient side entrance allows direct access to the fully developed basement, which features a large recreation room, two additional bedrooms, and a three-piece bathroom. This setup is ideal for extended family living or future suite potential. Central air conditioning and included washer and dryer add to the home’s comfort and convenience. Outside, the home sits on a generous 59’ x 100’ lot with a fully fenced backyard. The back deck leads to a lovely brick patio, ideal for outdoor entertaining. The oversized 24’ x 30’ double detached garage is insulated, in-floor heated with glycol tubing that is circulated with a pump. The glycol heat is maintained with an electric heating element, also equipped with 220-volt power and three large windows, making it an ideal workshop or creative space. This move-in ready property is located close to University of Saskatchewan, Evan Hardy Collegiate, Greystone elementary school, parks, shopping, and transit. Listed at $474,900. Re (id:51699)
Open House
This property has open houses!
5:00 pm
Ends at:7:00 pm
5:00 pm
Ends at:7:00 pm
2:00 pm
Ends at:4:00 pm
11:00 am
Ends at:1:00 pm
Property Details
| MLS® Number | SK004064 |
| Property Type | Single Family |
| Neigbourhood | Greystone Heights |
| Features | Treed, Lane |
| Structure | Patio(s) |
Building
| Bathroom Total | 2 |
| Bedrooms Total | 5 |
| Appliances | Washer, Refrigerator, Dishwasher, Dryer, Microwave, Garage Door Opener Remote(s), Storage Shed, Stove |
| Architectural Style | Bungalow |
| Constructed Date | 1960 |
| Cooling Type | Central Air Conditioning |
| Heating Fuel | Natural Gas |
| Heating Type | Forced Air |
| Stories Total | 1 |
| Size Interior | 1040 Sqft |
| Type | House |
Parking
| Detached Garage | |
| Heated Garage | |
| Parking Space(s) | 6 |
Land
| Acreage | No |
| Fence Type | Fence |
| Landscape Features | Lawn |
| Size Frontage | 59 Ft |
| Size Irregular | 59x100 |
| Size Total Text | 59x100 |
Rooms
| Level | Type | Length | Width | Dimensions |
|---|---|---|---|---|
| Basement | Family Room | 12'7 x 15'10 | ||
| Basement | Bedroom | 11'7 x 10'8 | ||
| Basement | Bedroom | 16'2 x 12'6 | ||
| Basement | 3pc Bathroom | Measurements not available | ||
| Basement | Laundry Room | 11 ft | Measurements not available x 11 ft | |
| Basement | Storage | 6 ft | 8 ft | 6 ft x 8 ft |
| Main Level | Living Room | 12'5 x 15'7 | ||
| Main Level | Kitchen | 12'5 x 11'6 | ||
| Main Level | Bedroom | 12'5 x 10'4 | ||
| Main Level | Bedroom | 9 ft | Measurements not available x 9 ft | |
| Main Level | Bedroom | 8 ft | Measurements not available x 8 ft | |
| Main Level | 4pc Bathroom | Measurements not available |
https://www.realtor.ca/real-estate/28236429/56-lindsay-drive-saskatoon-greystone-heights
Interested?
Contact us for more information





























