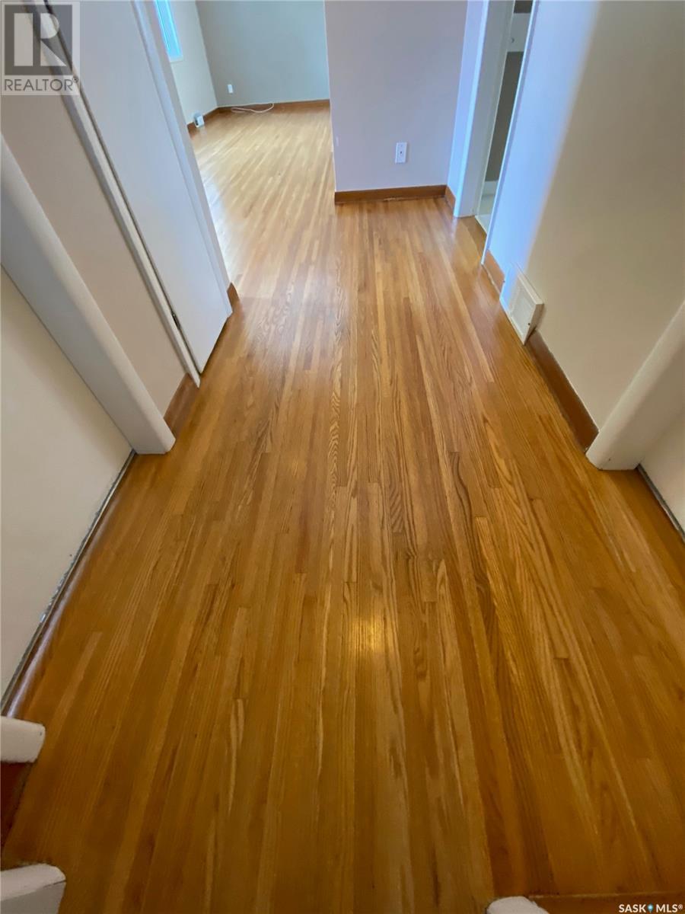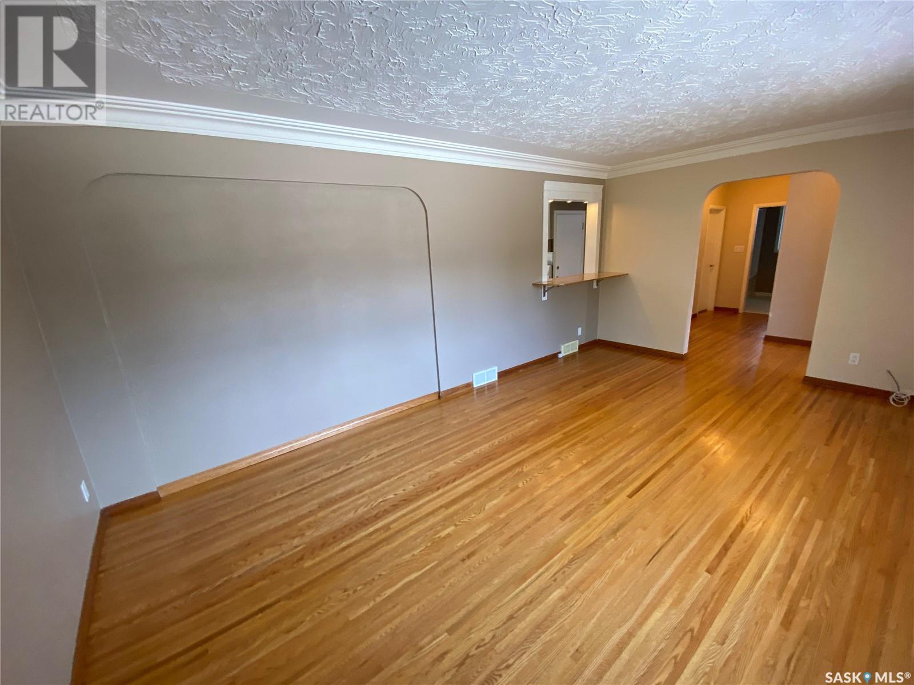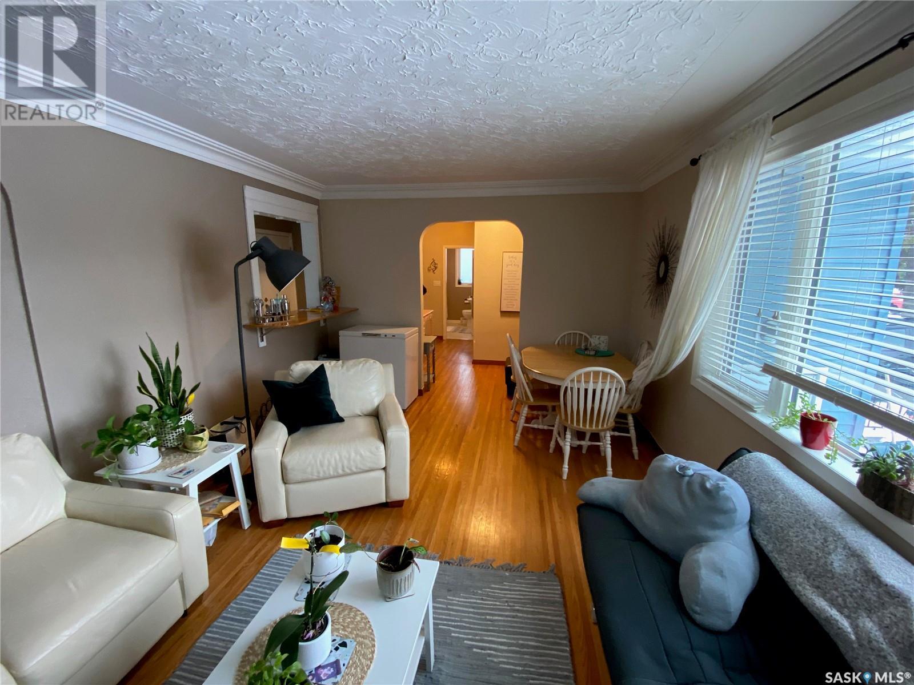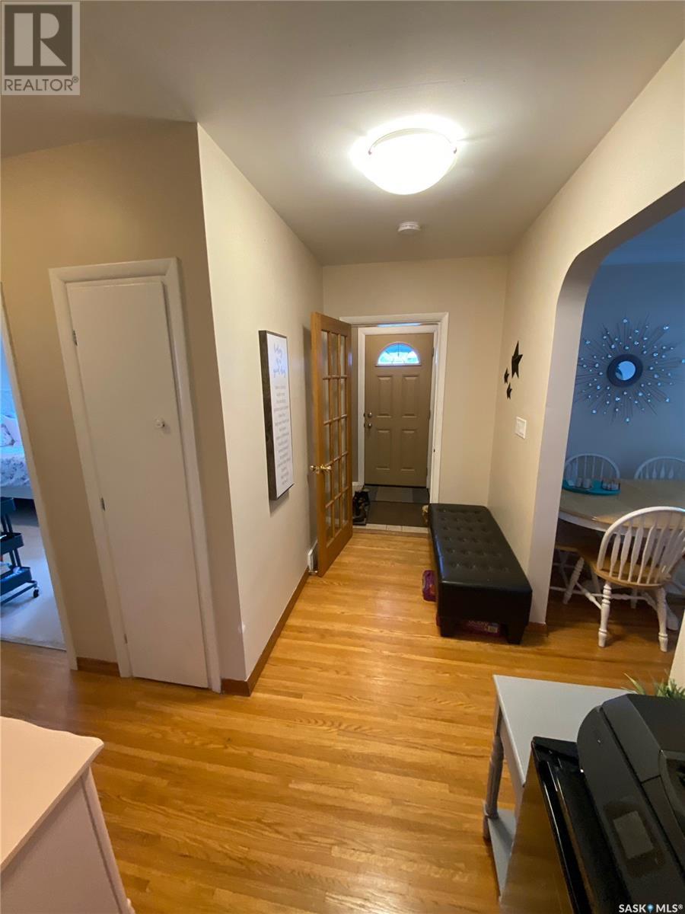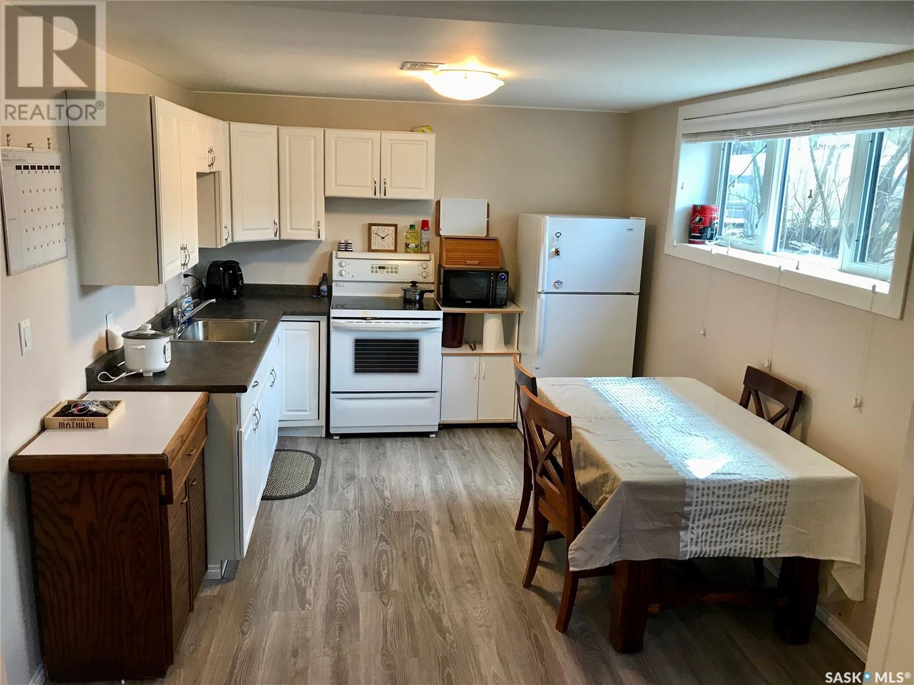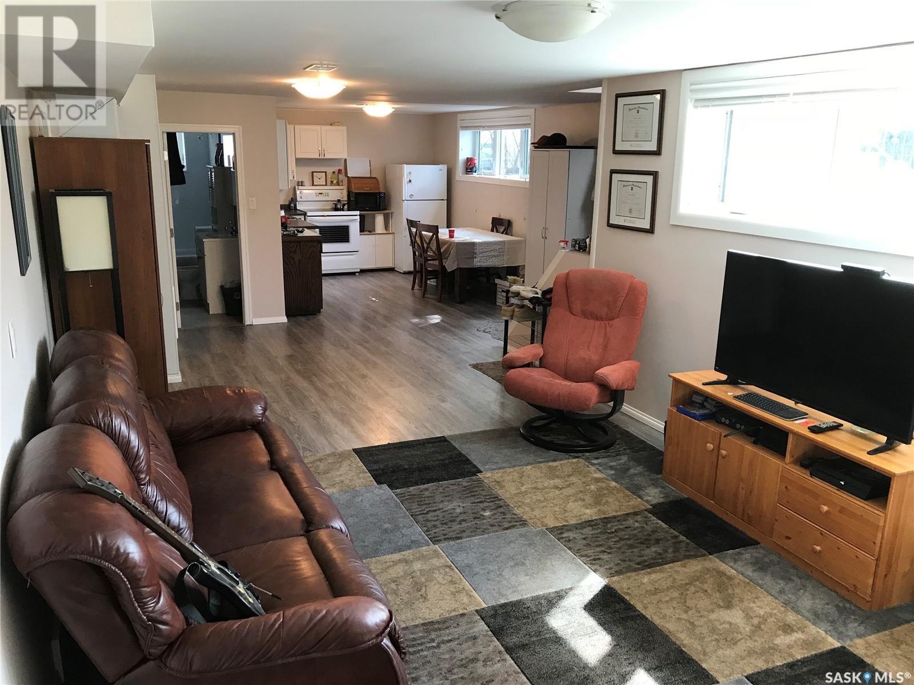5 Bedroom
2 Bathroom
1078 sqft
Raised Bungalow
Central Air Conditioning
Forced Air
Lawn
$569,900
Great rental or holding property very close to U of S and downtown. This property has been very well looked after. Featuring 3 bedrooms on the main level, spacious living room and dining nook with hardwood flooring, and a 4 piece bathroom. The basement has two separate entrances, one from the front of the house and one from the back, updated bathroom, 2 bedrooms, newer flooring, spacious kitchen and living area. Laundry are in the middle between the two suites for shared laundry. There is plenty of parking at the front of the home which is rare, enough for 4 vehicles. The back features 3 more electrified parking stalls that are rented out, as well as a single detached garage. There is also individual storage sheds for tenants both up and down. Newer windows, vinyl exterior, newer shingles, and a nice patio area in the fenced back yard. Home comes complete with Central Air! (id:51699)
Property Details
|
MLS® Number
|
SK004050 |
|
Property Type
|
Single Family |
|
Neigbourhood
|
Varsity View |
|
Features
|
Treed, Lane, Rectangular, Double Width Or More Driveway |
|
Structure
|
Patio(s) |
Building
|
Bathroom Total
|
2 |
|
Bedrooms Total
|
5 |
|
Appliances
|
Washer, Refrigerator, Dishwasher, Dryer, Garage Door Opener Remote(s), Storage Shed, Stove |
|
Architectural Style
|
Raised Bungalow |
|
Basement Development
|
Finished |
|
Basement Type
|
Full (finished) |
|
Constructed Date
|
1953 |
|
Cooling Type
|
Central Air Conditioning |
|
Heating Fuel
|
Natural Gas |
|
Heating Type
|
Forced Air |
|
Stories Total
|
1 |
|
Size Interior
|
1078 Sqft |
|
Type
|
House |
Parking
|
Detached Garage
|
|
|
Parking Space(s)
|
8 |
Land
|
Acreage
|
No |
|
Fence Type
|
Fence |
|
Landscape Features
|
Lawn |
|
Size Frontage
|
50 Ft |
|
Size Irregular
|
50x122 |
|
Size Total Text
|
50x122 |
Rooms
| Level |
Type |
Length |
Width |
Dimensions |
|
Basement |
Laundry Room |
|
|
X x X |
|
Basement |
Bedroom |
|
|
10'11 x 10'6 |
|
Basement |
Bedroom |
|
|
10'11 x 8'9 |
|
Basement |
4pc Bathroom |
|
|
X x X |
|
Basement |
Kitchen/dining Room |
|
|
10'4 x 11'2 |
|
Basement |
Family Room |
|
|
20'6 x 11'9 |
|
Main Level |
Kitchen/dining Room |
10 ft |
10 ft |
10 ft x 10 ft |
|
Main Level |
Living Room |
|
|
19'1 x 12'1 |
|
Main Level |
Bedroom |
|
|
9'11 x 10'9 |
|
Main Level |
Bedroom |
|
|
9'6 x 11'6 |
|
Main Level |
Bedroom |
11 ft |
|
11 ft x Measurements not available |
|
Main Level |
4pc Bathroom |
|
|
X x X |
https://www.realtor.ca/real-estate/28234461/107-bottomley-avenue-s-saskatoon-varsity-view









