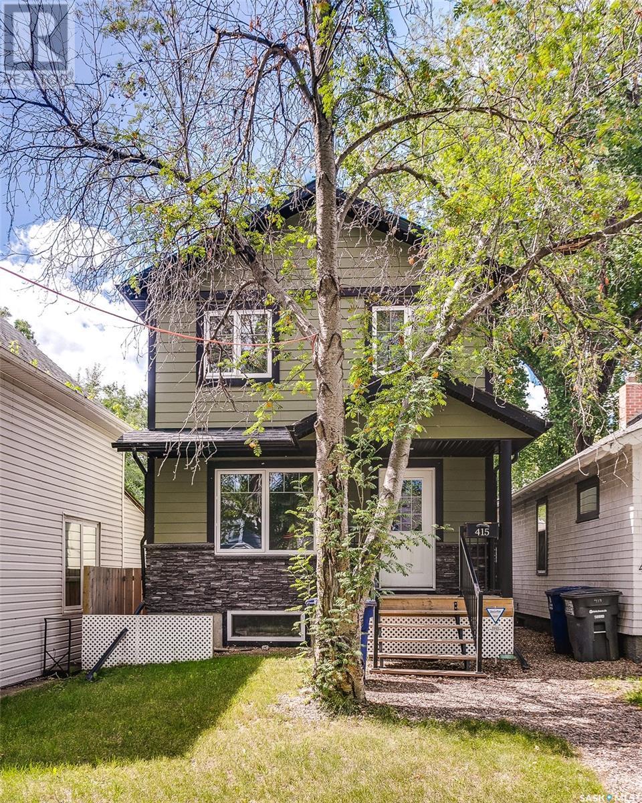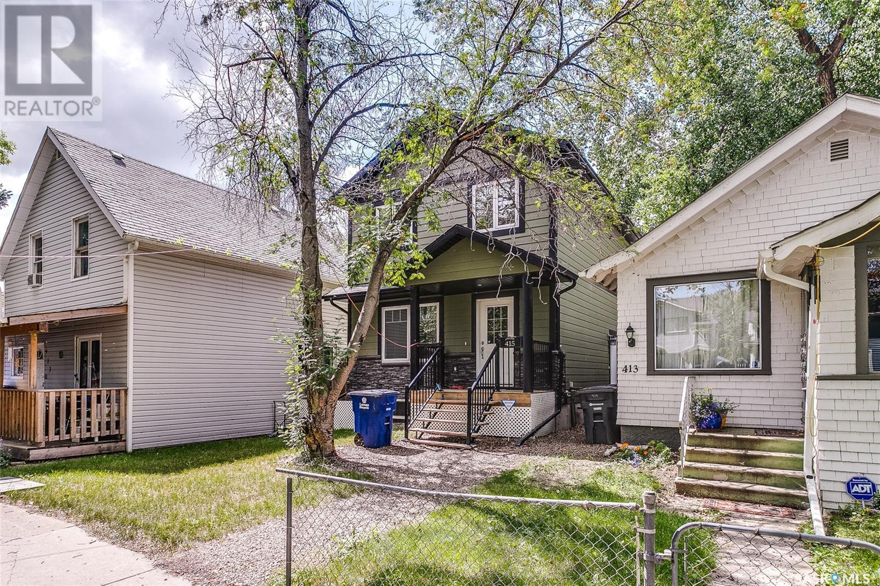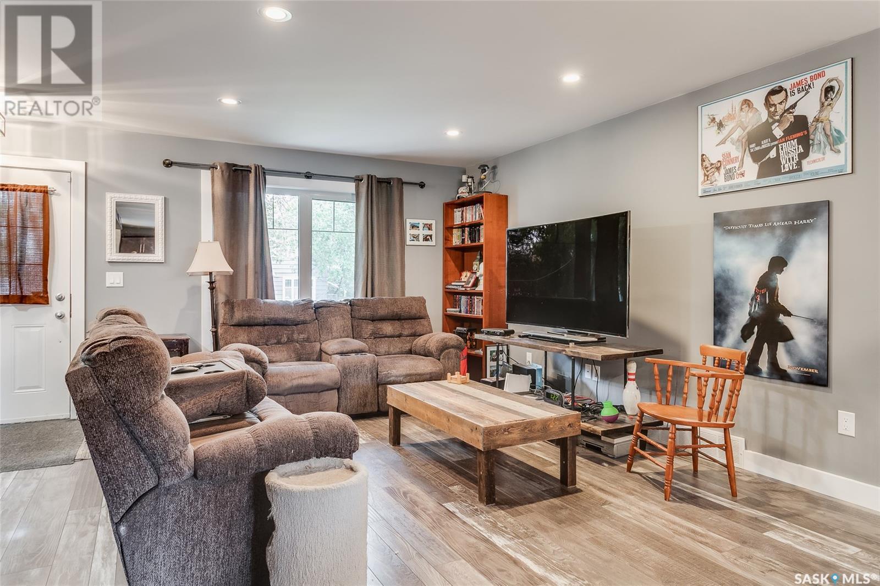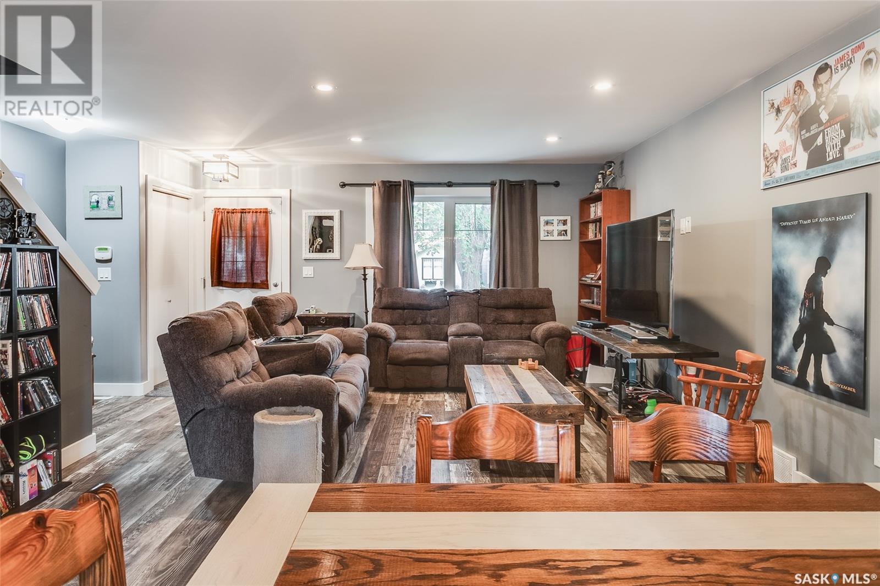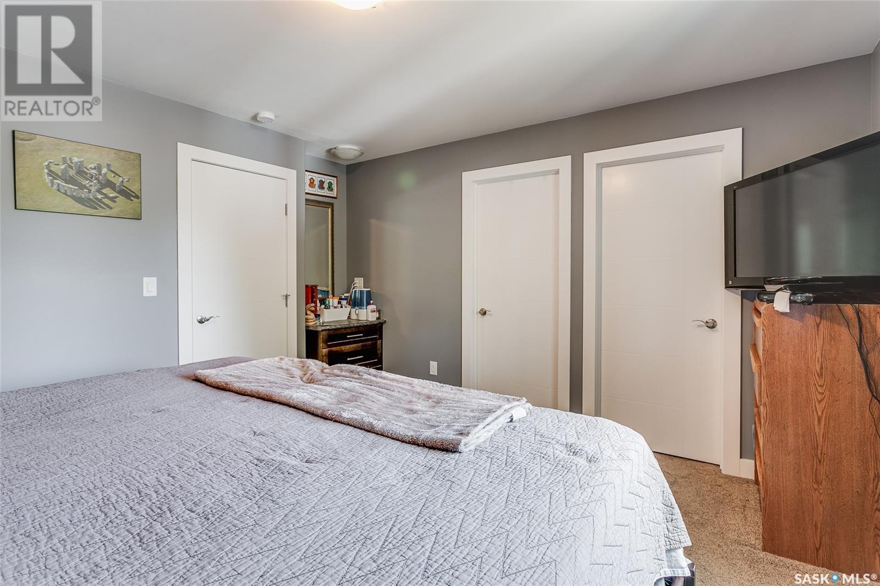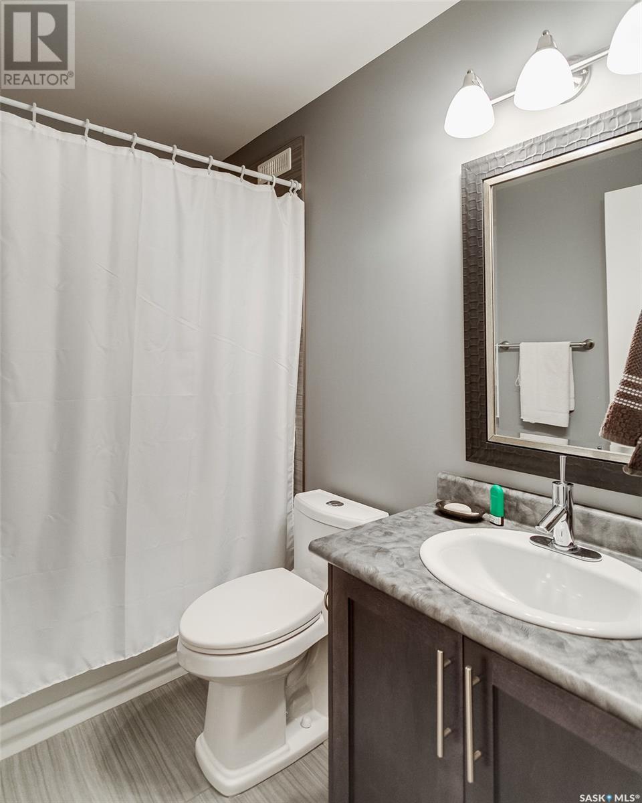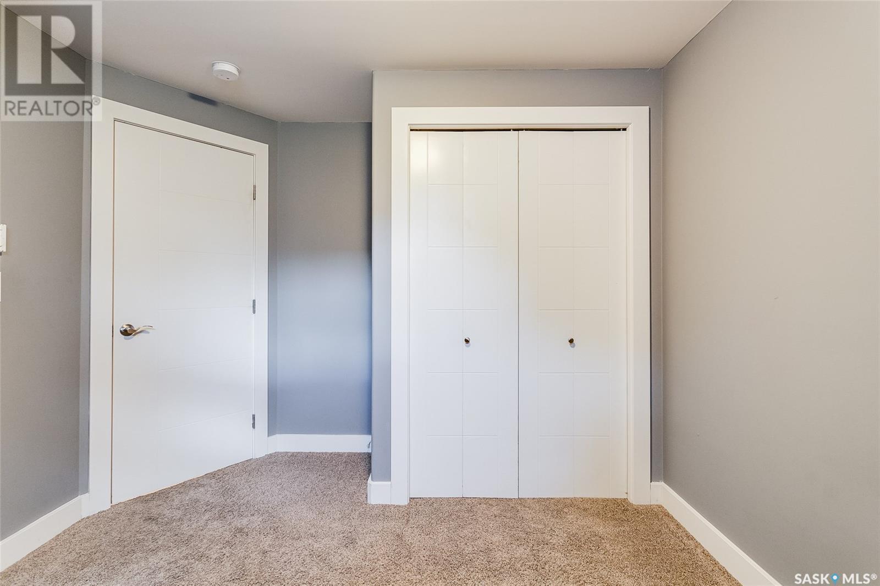5 Bedroom
4 Bathroom
1340 sqft
2 Level
Central Air Conditioning, Air Exchanger
Forced Air
Lawn
$429,900
Trendy Riversdale infill with 2 bedroom legal suite. Home has been nicely maintained and shows beautifully. Two full baths on the 2nd floor and 3 good sized bedrooms. The main floor laundry is located on the 2nd floor as well. The main floor has a spacious open feel to it , functional kitchen with stainless steel appliances, island and a corner pantry. This level also has a 2 piece bathroom. The suite features two bedrooms and its own laundry and side entrance. The home has central air conditioning, is fully fenced , and has a double detached garage. The house features hardy board siding making it maintenance free. Whether your looking for a family home or a mortgage helper this will be an ideal property! (id:51699)
Property Details
|
MLS® Number
|
SK004070 |
|
Property Type
|
Single Family |
|
Neigbourhood
|
Riversdale |
|
Features
|
Rectangular |
Building
|
Bathroom Total
|
4 |
|
Bedrooms Total
|
5 |
|
Appliances
|
Washer, Refrigerator, Dishwasher, Dryer, Microwave, Storage Shed, Stove |
|
Architectural Style
|
2 Level |
|
Basement Development
|
Finished |
|
Basement Type
|
Full (finished) |
|
Constructed Date
|
2014 |
|
Cooling Type
|
Central Air Conditioning, Air Exchanger |
|
Heating Fuel
|
Electric, Natural Gas |
|
Heating Type
|
Forced Air |
|
Stories Total
|
2 |
|
Size Interior
|
1340 Sqft |
|
Type
|
House |
Parking
|
Detached Garage
|
|
|
Parking Space(s)
|
2 |
Land
|
Acreage
|
No |
|
Fence Type
|
Fence |
|
Landscape Features
|
Lawn |
|
Size Irregular
|
3190.00 |
|
Size Total
|
3190 Sqft |
|
Size Total Text
|
3190 Sqft |
Rooms
| Level |
Type |
Length |
Width |
Dimensions |
|
Second Level |
Primary Bedroom |
|
|
12'2" x 13'2" |
|
Second Level |
4pc Ensuite Bath |
|
|
6' x 8' |
|
Second Level |
Bedroom |
|
|
8'6" x 11'10' |
|
Second Level |
Bedroom |
|
|
9' x 9'8" |
|
Second Level |
4pc Bathroom |
|
|
6' x 8' |
|
Second Level |
Laundry Room |
|
|
6' x 6' |
|
Basement |
Living Room |
|
|
7'6" x 10'4" |
|
Basement |
Kitchen |
|
|
7'6" x 11'6" |
|
Basement |
Bedroom |
|
|
9' x 11' |
|
Basement |
Bedroom |
|
|
7'2" x 11'3" |
|
Basement |
4pc Bathroom |
|
|
6' x 8' |
|
Basement |
Laundry Room |
|
|
4' x 4' |
|
Basement |
Other |
|
|
Measurements not available |
|
Main Level |
Living Room |
|
|
14'2" x 17' |
|
Main Level |
Dining Room |
|
|
8' x 12'10 |
|
Main Level |
Kitchen |
|
|
12'10" x 13' |
|
Main Level |
2pc Bathroom |
|
|
6' x 8' |
https://www.realtor.ca/real-estate/28232271/415-g-avenue-s-saskatoon-riversdale

