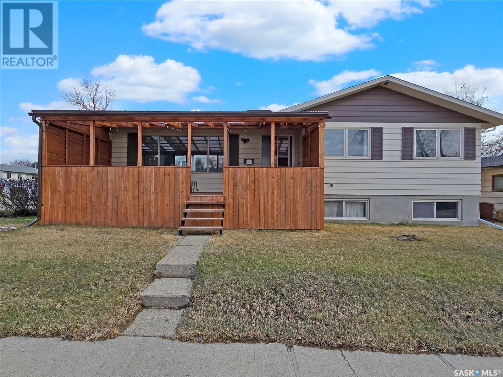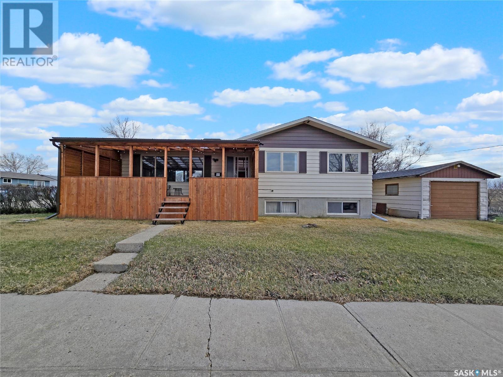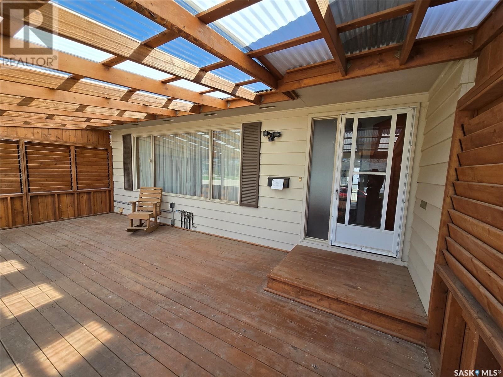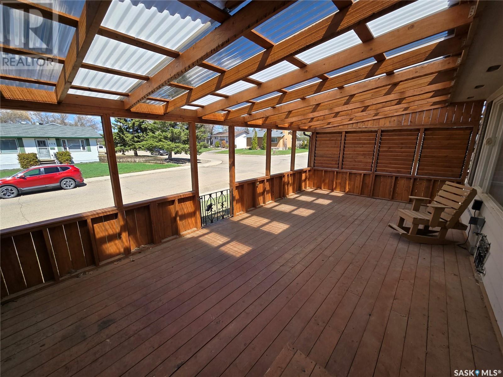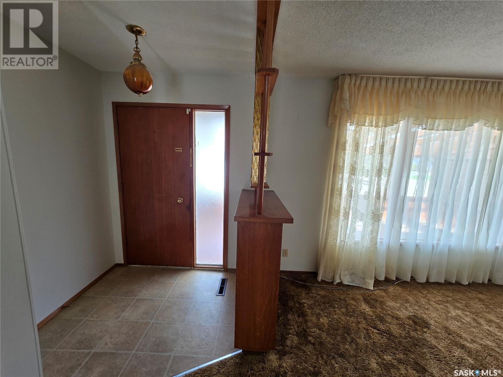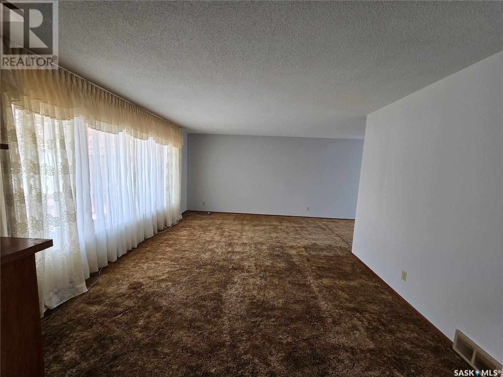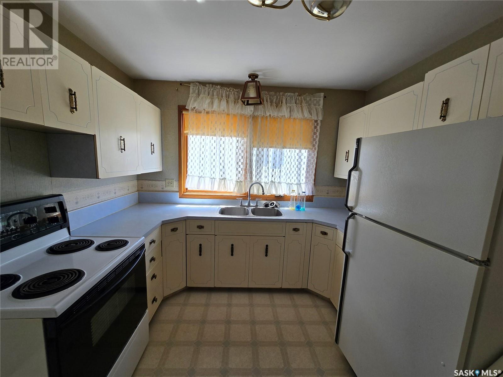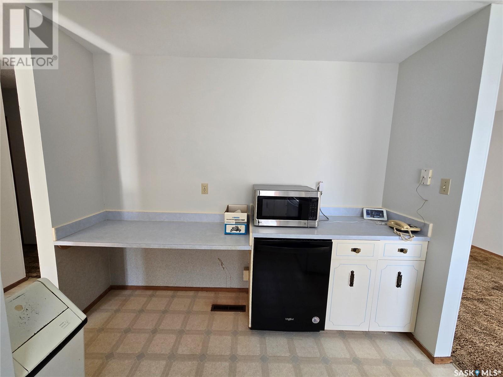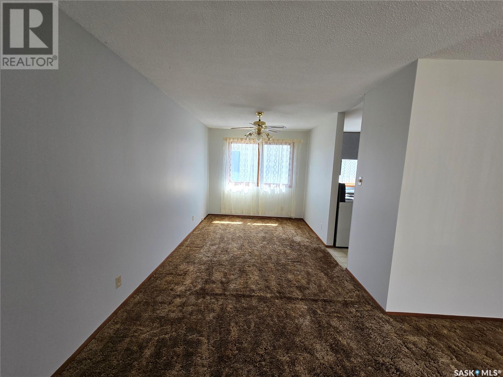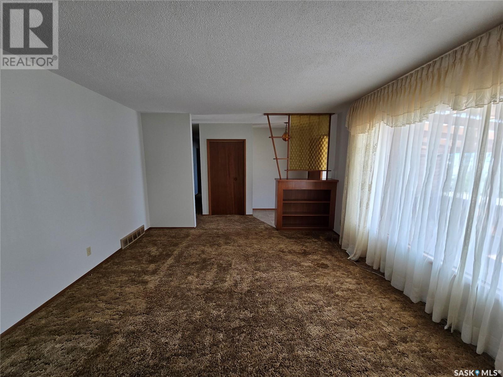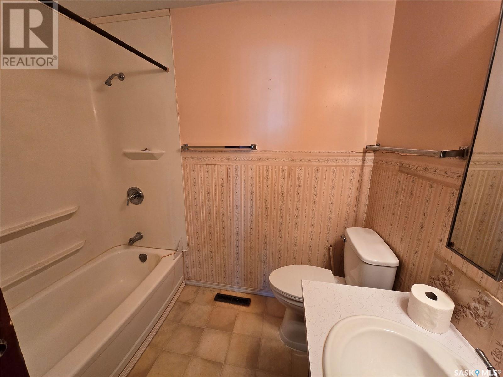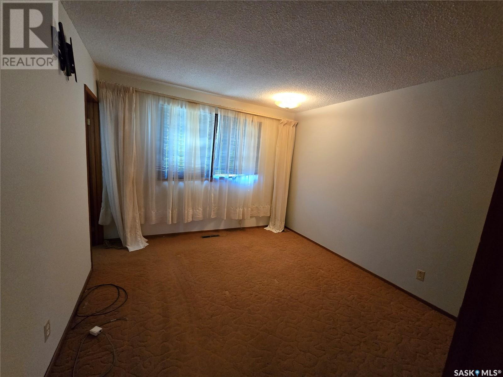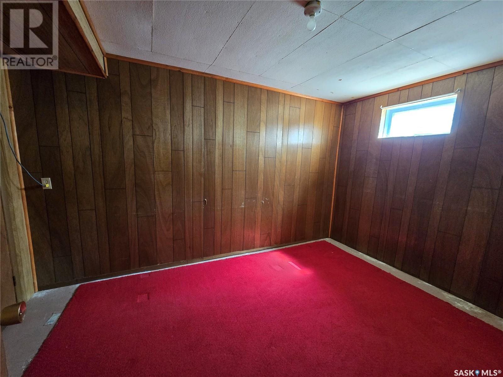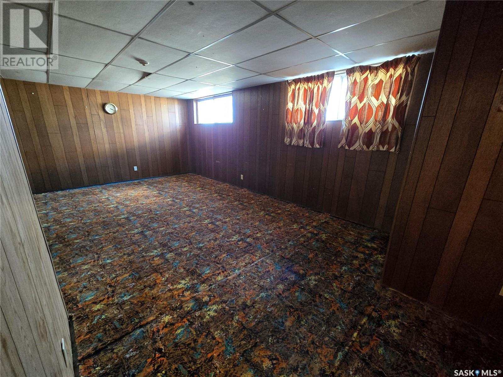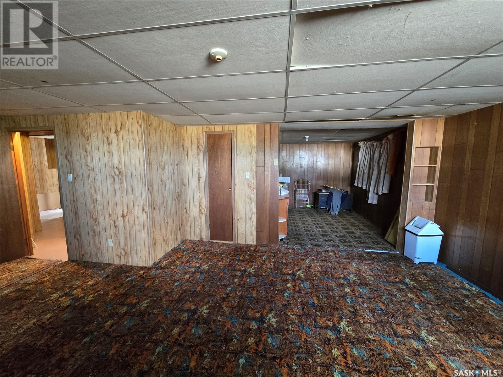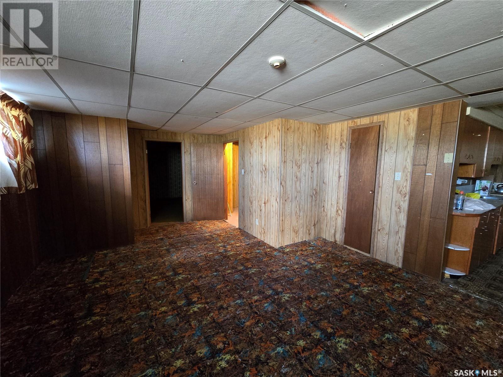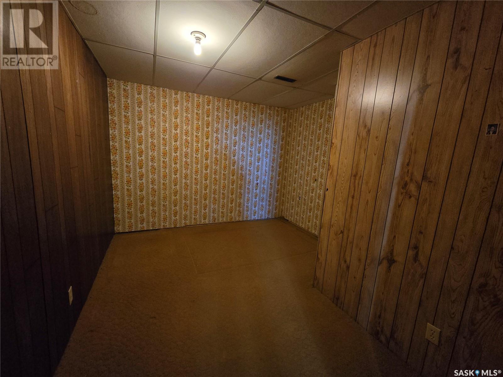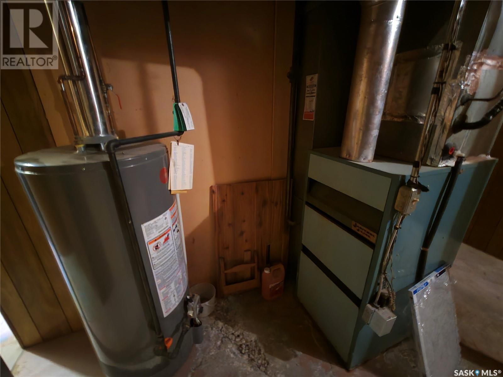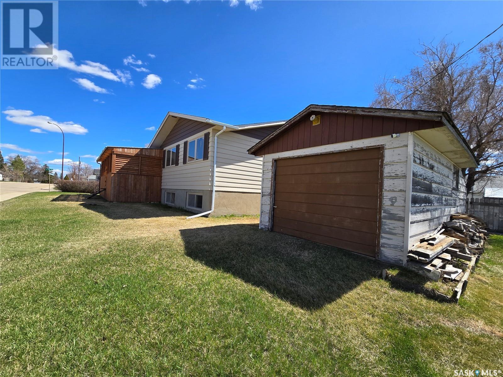4 Bedroom
3 Bathroom
1293 sqft
Bungalow
Central Air Conditioning
Forced Air
$286,000
Tucked away in a quiet area, this spacious 1,293 sq ft home has all the room you need — and then some! Featuring 4 bedrooms, 3 bathrooms - including a private ensuite - and a 1-car garage, it’s ready for family life, hobbies, or even a potential basement suite setup. The freshly painted main floor welcomes you with plenty of natural light and an inviting, comfortable feel. And when it’s time to relax, just step outside to the large covered deck, where peaceful views of open pasture and grazing horses stretch to the west. It’s the kind of view you’ll never get tired of. Need room for your toys? There’s plenty of off-street parking for vehicles, boats, or campers too! With loads of space inside and out, this home is all about comfort, flexibility, and a little extra breathing room. All that's missing is you. (id:51699)
Property Details
|
MLS® Number
|
SK003982 |
|
Property Type
|
Single Family |
|
Neigbourhood
|
South West SC |
|
Features
|
Treed, Rectangular |
|
Structure
|
Deck |
Building
|
Bathroom Total
|
3 |
|
Bedrooms Total
|
4 |
|
Appliances
|
Washer, Refrigerator, Dryer, Window Coverings, Stove |
|
Architectural Style
|
Bungalow |
|
Basement Development
|
Finished |
|
Basement Type
|
Full (finished) |
|
Constructed Date
|
1967 |
|
Cooling Type
|
Central Air Conditioning |
|
Heating Fuel
|
Natural Gas |
|
Heating Type
|
Forced Air |
|
Stories Total
|
1 |
|
Size Interior
|
1293 Sqft |
|
Type
|
House |
Parking
|
Detached Garage
|
|
|
Parking Pad
|
|
|
Gravel
|
|
|
Parking Space(s)
|
4 |
Land
|
Acreage
|
No |
|
Fence Type
|
Partially Fenced |
|
Size Frontage
|
50 Ft |
|
Size Irregular
|
6500.00 |
|
Size Total
|
6500 Sqft |
|
Size Total Text
|
6500 Sqft |
Rooms
| Level |
Type |
Length |
Width |
Dimensions |
|
Basement |
Bedroom |
|
|
13'11 x 9'7 |
|
Basement |
3pc Bathroom |
5 ft |
|
5 ft x Measurements not available |
|
Basement |
Other |
|
|
14'11 x 23'1 |
|
Basement |
Other |
|
|
9'8 x 13'4 |
|
Basement |
Den |
|
|
10'11 x 13'2 |
|
Basement |
Other |
|
|
8'8 x 13'3 |
|
Basement |
Laundry Room |
|
|
6'8 x 12'11 |
|
Main Level |
Kitchen |
|
|
11'11 x 9'7 |
|
Main Level |
Dining Room |
|
|
8'10 x 12'2 |
|
Main Level |
Living Room |
13 ft |
|
13 ft x Measurements not available |
|
Main Level |
4pc Bathroom |
|
|
7'10 x 6'4 |
|
Main Level |
Bedroom |
9 ft |
|
9 ft x Measurements not available |
|
Main Level |
Bedroom |
11 ft |
|
11 ft x Measurements not available |
|
Main Level |
Primary Bedroom |
11 ft |
12 ft |
11 ft x 12 ft |
|
Main Level |
2pc Ensuite Bath |
|
6 ft |
Measurements not available x 6 ft |
|
Main Level |
Enclosed Porch |
|
|
8'8 x 4'9 |
https://www.realtor.ca/real-estate/28230830/204-1st-avenue-sw-swift-current-south-west-sc

