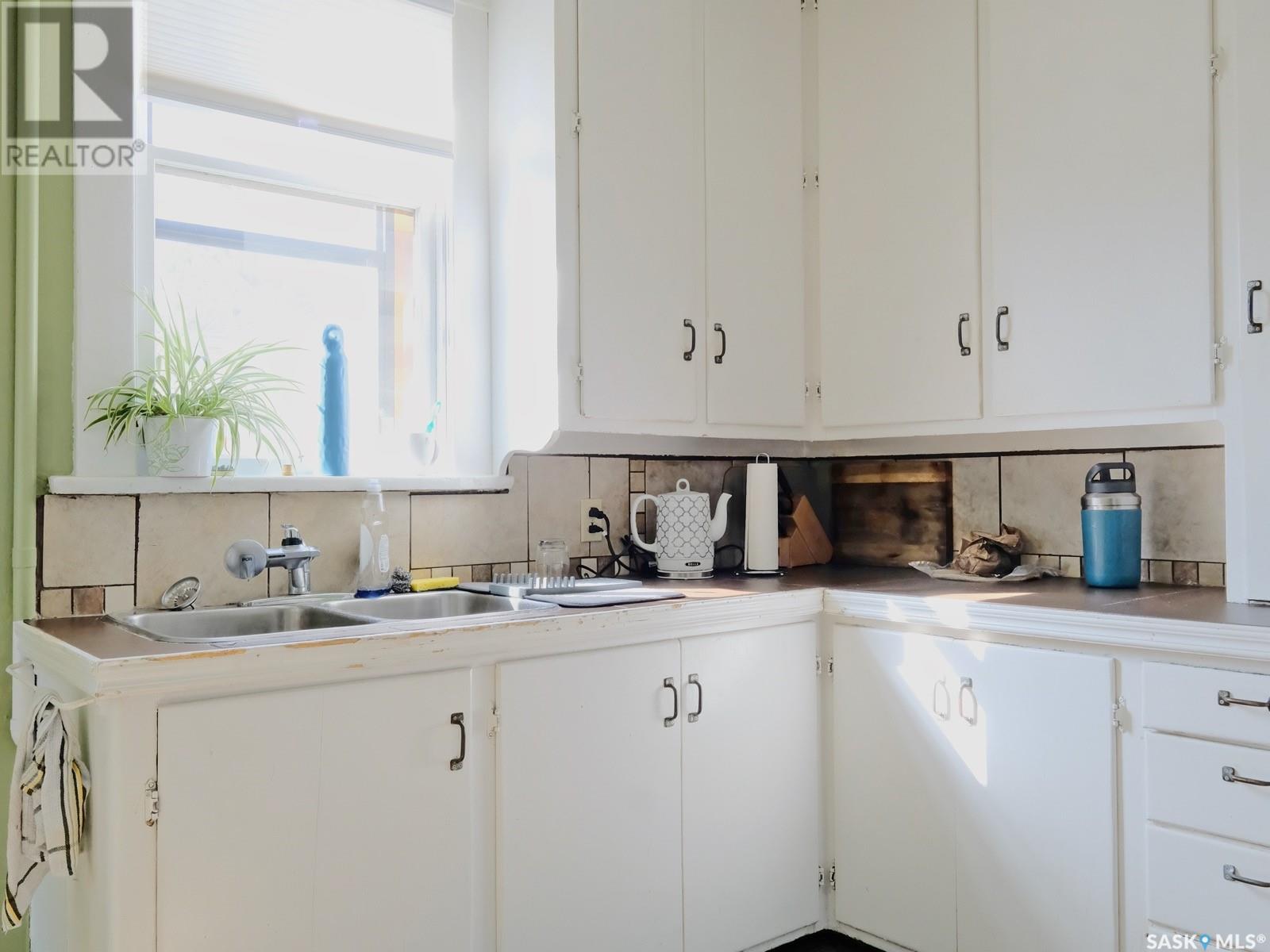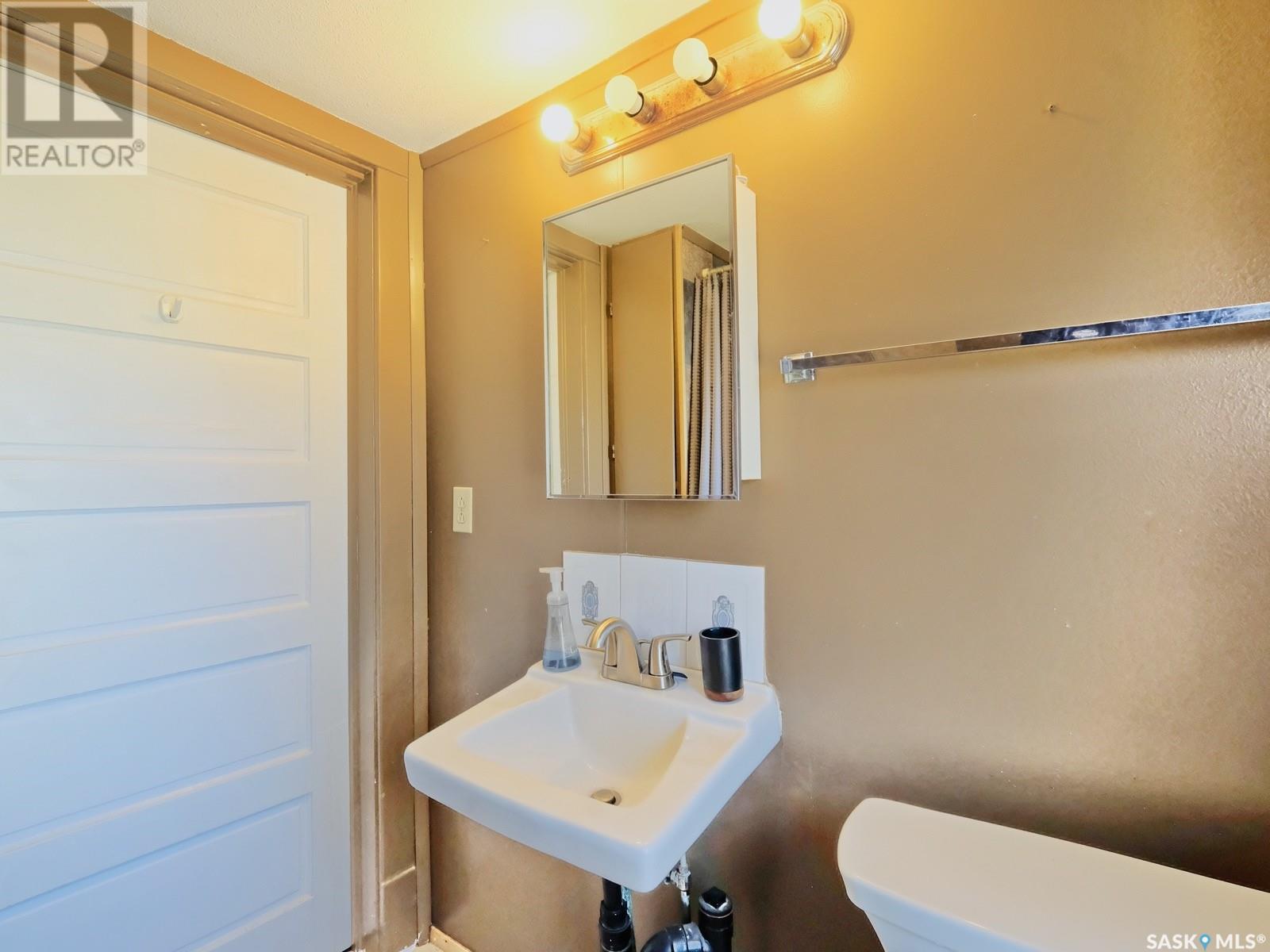3 Bedroom
2 Bathroom
994 sqft
Forced Air
Lawn
$99,900
A SEAMLESS BLEND OF CHARM, COMFORT AND EVERYDAY EASE!! Welcome to 101 4th Avenue West, a stately 1 1/2 storey character home perfectly situated on an oversized lot. Offering space, style, and timeless appeal - step inside and kick off your shoes in the inviting entryway, where a sunny dining room greets you with beautiful southern exposure through a large picture window. The layout flows effortlessly into a bright and spacious living room—an ideal setting for both quiet moments and lively gatherings.Showcasing a main floor primary bedroom with a nice-sized closet, there is a two-piece boutique bathroom on this level and light/airy kitchen that is a composition of white cabinets coupled with a thoughtful layout designed for ease and efficiency. With a little porch for extra storage, ascend up the stairs to the second storey! There you will find a generous-sized bedroom - perfect as a secondary primary along with a 4-piece bathroom and a delightful third bedroom that overlooks the peaceful backyard. An adjacent nook offers versatile space for a home office, reading corner, or additional storage. Downstairs which is cleverly tucked off the kitchen is laundry and ample storage then arrive at your BIG backyard with a patio for private get-togethers with friends. With towering trees, lush green space and a yard that goes on for miles, there is a shed for overflow storage should you need it for seasonal contents like camping supplies! Mere minutes from Main Street - this home is ideal for a first-time homebuyer or business busy professional looking for the convenience of living steps from the downtown core! So come for a showing and trust the magic of new beginnings in this forever home that is calling your name! (id:51699)
Property Details
|
MLS® Number
|
SK003971 |
|
Property Type
|
Single Family |
|
Features
|
Treed, Rectangular |
|
Structure
|
Patio(s) |
Building
|
Bathroom Total
|
2 |
|
Bedrooms Total
|
3 |
|
Appliances
|
Washer, Refrigerator, Dryer, Window Coverings, Storage Shed, Stove |
|
Basement Development
|
Unfinished |
|
Basement Type
|
Full (unfinished) |
|
Constructed Date
|
1915 |
|
Heating Fuel
|
Natural Gas |
|
Heating Type
|
Forced Air |
|
Stories Total
|
2 |
|
Size Interior
|
994 Sqft |
|
Type
|
House |
Parking
|
None
|
|
|
Gravel
|
|
|
Parking Space(s)
|
1 |
Land
|
Acreage
|
No |
|
Fence Type
|
Partially Fenced |
|
Landscape Features
|
Lawn |
|
Size Frontage
|
50 Ft |
|
Size Irregular
|
50x140 |
|
Size Total Text
|
50x140 |
Rooms
| Level |
Type |
Length |
Width |
Dimensions |
|
Second Level |
Dining Nook |
|
|
Measurements not available |
|
Second Level |
Bedroom |
13 ft |
|
13 ft x Measurements not available |
|
Second Level |
4pc Bathroom |
6 ft |
|
6 ft x Measurements not available |
|
Second Level |
Bedroom |
|
|
10'2 x 10'10 |
|
Basement |
Storage |
|
|
21'10 x 6'9 |
|
Basement |
Laundry Room |
|
|
15'10 x 21'10 |
|
Basement |
Storage |
|
|
Measurements not available |
|
Main Level |
Dining Room |
|
|
12'5 x 12'6 |
|
Main Level |
Living Room |
|
|
15'2 x 10'2 |
|
Main Level |
Primary Bedroom |
|
|
9'3 x 10'3 |
|
Main Level |
2pc Bathroom |
|
|
3'10 x 5'3 |
|
Main Level |
Kitchen |
|
|
8'10 x 10'7 |
|
Main Level |
Enclosed Porch |
6 ft |
|
6 ft x Measurements not available |
https://www.realtor.ca/real-estate/28234755/101-4th-avenue-w-biggar












































