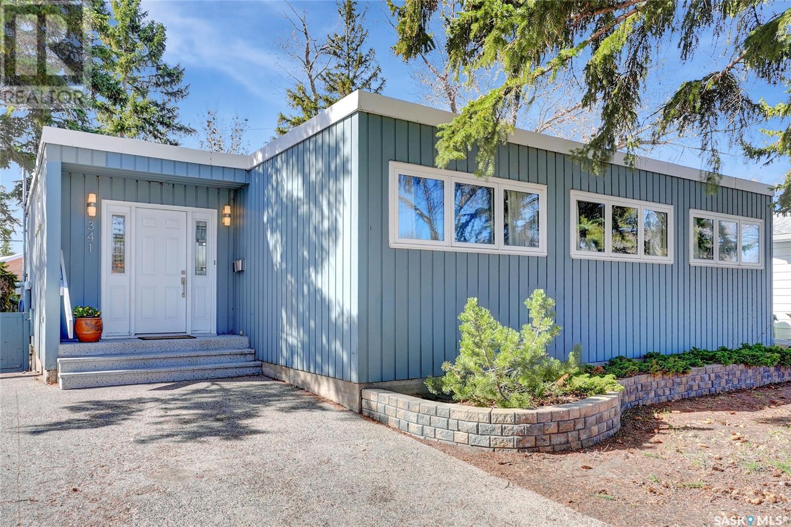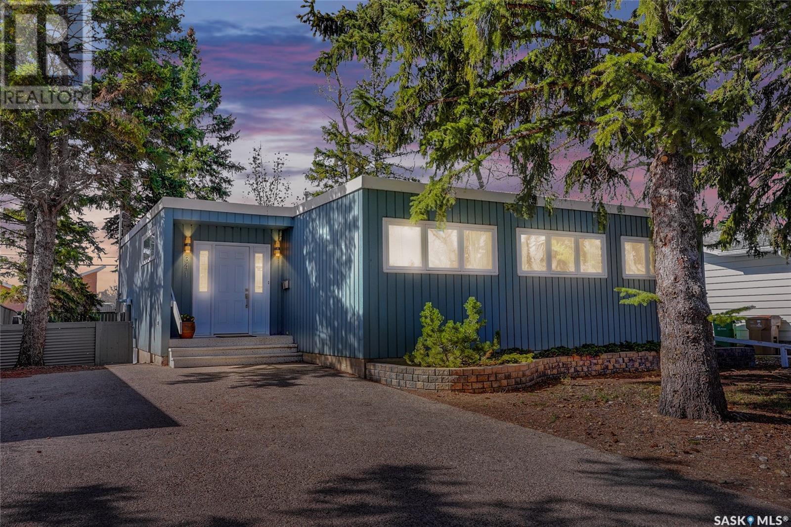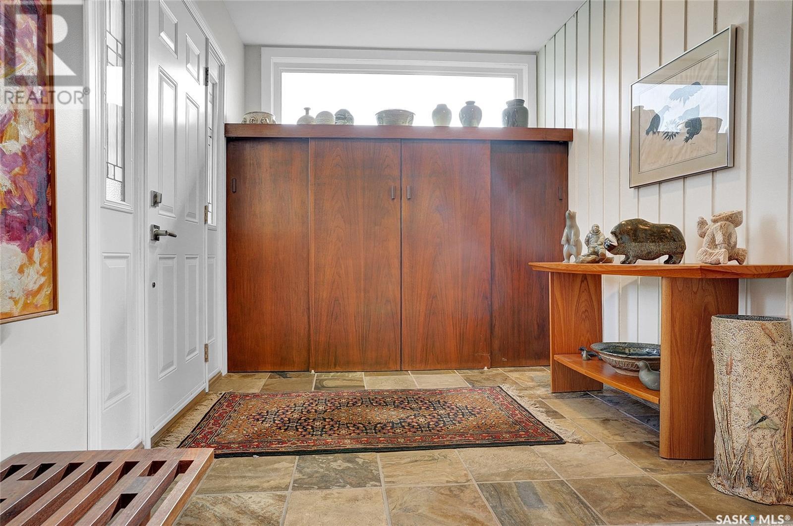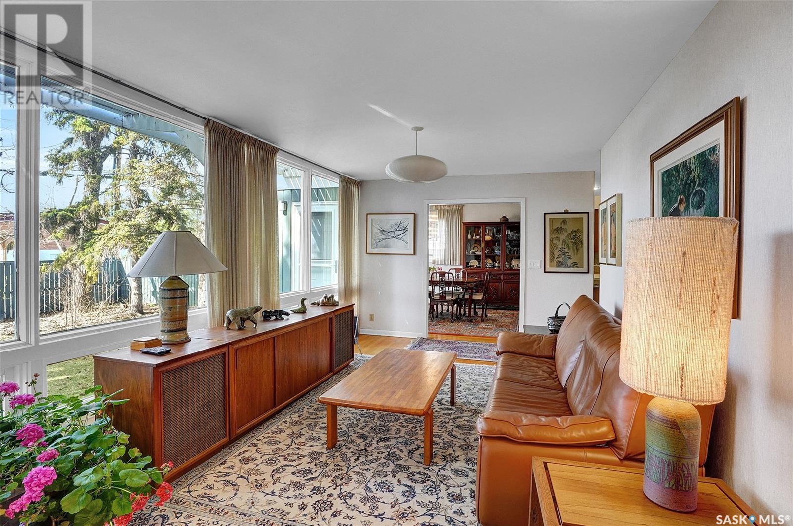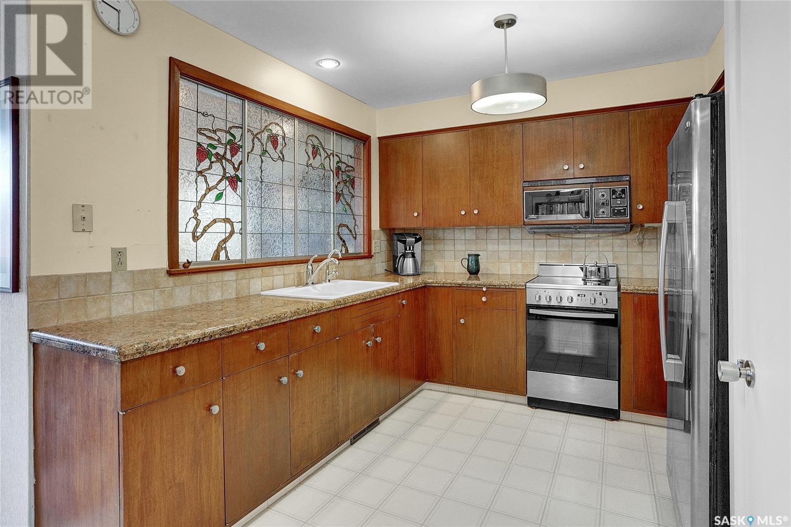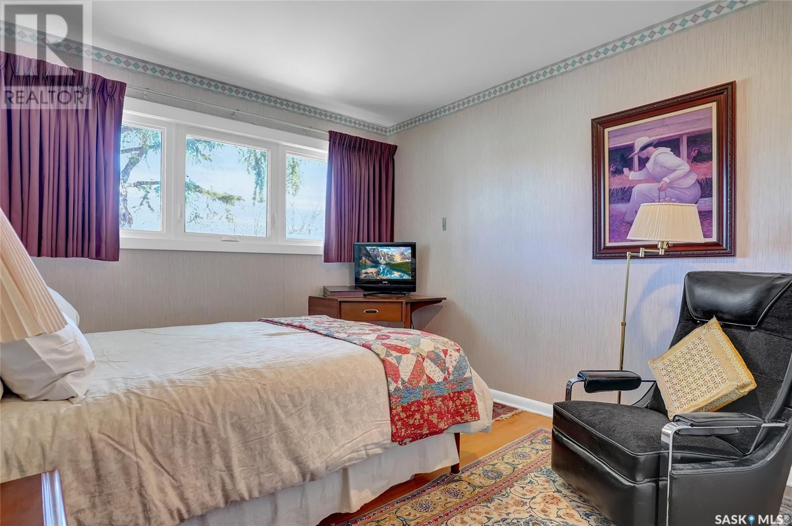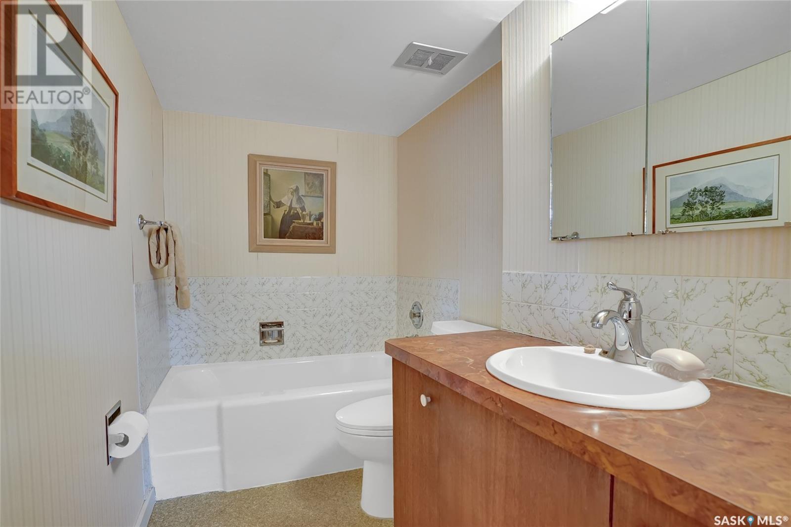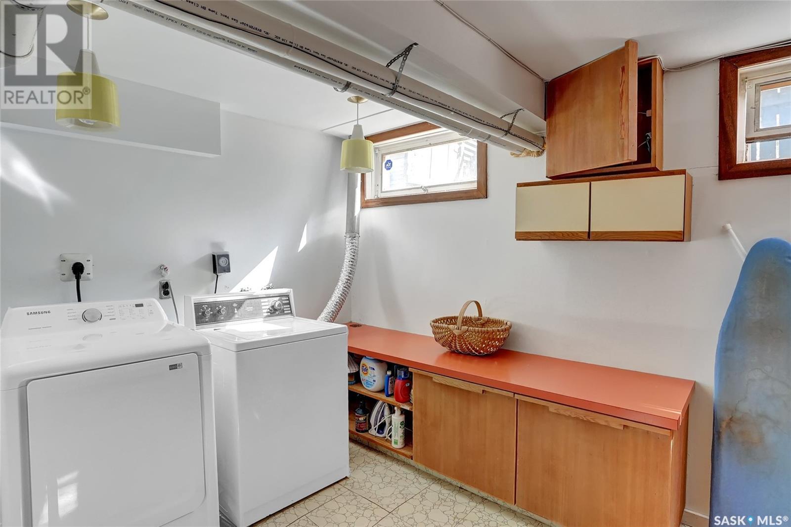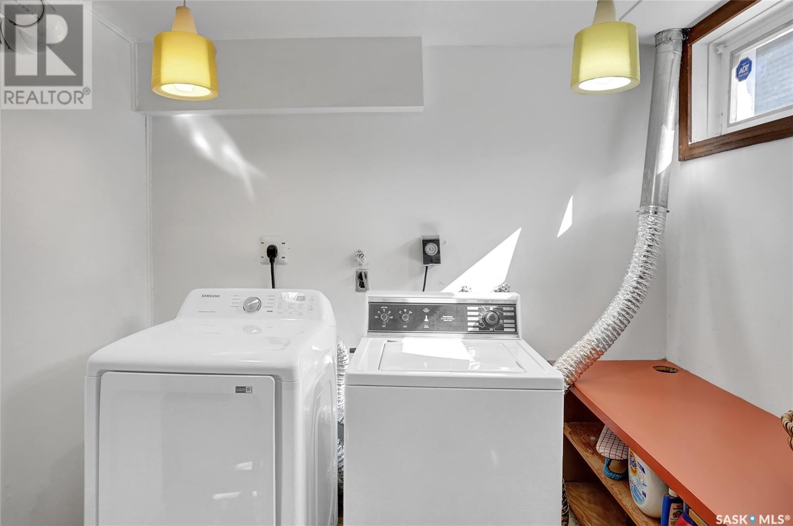3 Bedroom
2 Bathroom
1394 sqft
Bungalow
Central Air Conditioning
Forced Air
Lawn
$399,900
Beautifully maintained mid-century modern home located in desirable Whitmore Park—close to schools, shopping, parks, and restaurants. This unique property offers a spacious layout filled with natural light and timeless design features. The large front foyer welcomes you with tile flooring and a built-in bookcase. Gorgeous hardwood floors run throughout the living room, dining area, and all main floor bedrooms. The dining room is generously sized—perfect for family gatherings and entertaining. The kitchen features mahogany cabinets & granite countertops. All main floor bedrooms include hardwood flooring and PVC windows for comfort and energy efficiency. The fully developed basement offers a family room, rec room area, den, ¾ bathroom, and a laundry room with built-in cabinetry—providing ample space for a growing family or guests. Structural steel beam construction. Enjoy the nicely fenced backyard - ideal for relaxing or entertaining. A truly one-of-a-kind home that blends mid-century style with modern comfort. A must-see! (id:51699)
Property Details
|
MLS® Number
|
SK004061 |
|
Property Type
|
Single Family |
|
Neigbourhood
|
Whitmore Park |
|
Features
|
Treed, Rectangular, Double Width Or More Driveway |
Building
|
Bathroom Total
|
2 |
|
Bedrooms Total
|
3 |
|
Appliances
|
Washer, Refrigerator, Dishwasher, Dryer, Microwave, Window Coverings, Storage Shed, Stove |
|
Architectural Style
|
Bungalow |
|
Basement Development
|
Finished |
|
Basement Type
|
Full (finished) |
|
Constructed Date
|
1961 |
|
Cooling Type
|
Central Air Conditioning |
|
Heating Fuel
|
Natural Gas |
|
Heating Type
|
Forced Air |
|
Stories Total
|
1 |
|
Size Interior
|
1394 Sqft |
|
Type
|
House |
Parking
Land
|
Acreage
|
No |
|
Fence Type
|
Fence |
|
Landscape Features
|
Lawn |
|
Size Irregular
|
6594.00 |
|
Size Total
|
6594 Sqft |
|
Size Total Text
|
6594 Sqft |
Rooms
| Level |
Type |
Length |
Width |
Dimensions |
|
Basement |
Family Room |
|
|
12'5 x 13' |
|
Basement |
Games Room |
|
|
12'5 x 13' |
|
Basement |
Den |
|
|
9'8 x 10'6 |
|
Basement |
3pc Bathroom |
|
|
Measurements not available |
|
Basement |
Laundry Room |
|
|
Measurements not available |
|
Main Level |
Living Room |
|
|
12' x 15'6 |
|
Main Level |
Living Room |
|
|
11' x 14'6 |
|
Main Level |
Dining Room |
|
|
12' x 15'6 |
|
Main Level |
Kitchen |
|
|
Measurements not available |
|
Main Level |
Bedroom |
|
|
9'9 x 13'6 |
|
Main Level |
Bedroom |
|
|
9'8 x 11'3 |
|
Main Level |
Bedroom |
|
|
10'3 x 11'2 |
|
Main Level |
4pc Bathroom |
|
|
Measurements not available |
https://www.realtor.ca/real-estate/28243487/341-durham-drive-regina-whitmore-park

