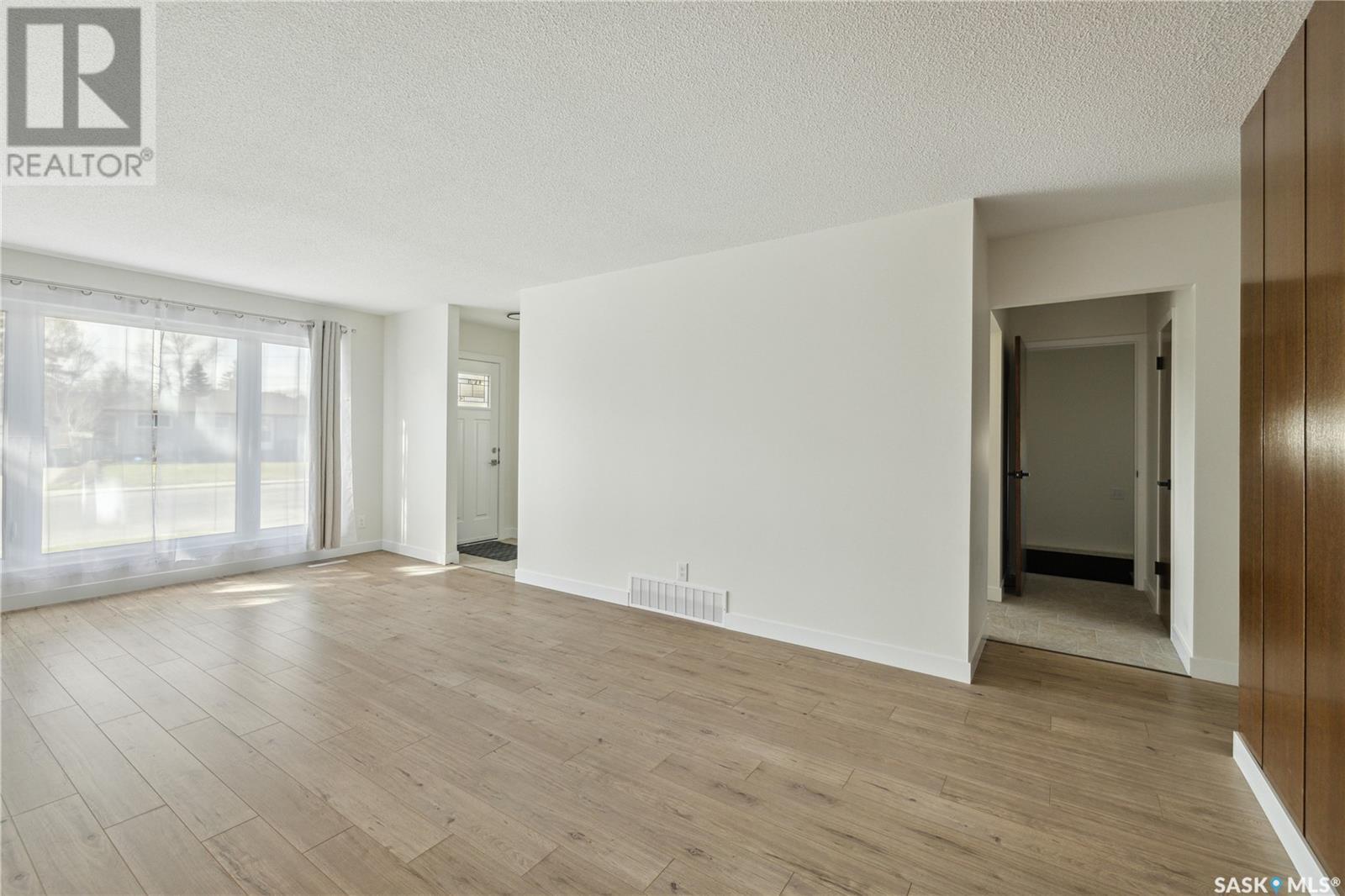76 Mccaul Crescent Regina, Saskatchewan S4R 3X1
$299,900
Welcome to 76 McCaul Crescent in Coronation Park! This fully updated 1,176 sq ft bungalow offers 3 bedrooms and 3 bathrooms, including a 2-piece ensuite off the primary bedroom. The main floor features new flooring, paint, and baseboards throughout. The bright, modern kitchen boasts new white cabinetry, quartz countertops, tile backsplash, and 4 stainless steel appliances. The south-facing dining and living rooms are filled with natural light from large windows. The basement includes a brand new 3-piece bathroom, a large den with window and closet, and an open area ready for future development—ideal for additional bedrooms or a spacious rec room. Some underground sewer lines have been updated. The mechanical room offers a newer high-efficiency furnace, washer and dryer, and plenty of storage. Outside, enjoy an asphalt driveway with carport, a fully fenced backyard, and space for a future garage. Move-in ready and waiting for new owners! (id:51699)
Open House
This property has open houses!
12:00 pm
Ends at:2:00 pm
3 BDRM / 3 BATH / 1176 SQFT ASKING PRICE: $299900 / POSSESSION: 15 Days/Neg
12:00 pm
Ends at:2:00 pm
3 BDRM / 3 BATH / 1176 SQFT ASKING PRICE: $299900 / POSSESSION: 15 Days/Neg
Property Details
| MLS® Number | SK004307 |
| Property Type | Single Family |
| Neigbourhood | Coronation Park |
| Features | Treed, Rectangular |
Building
| Bathroom Total | 3 |
| Bedrooms Total | 3 |
| Appliances | Washer, Refrigerator, Dishwasher, Dryer, Microwave, Window Coverings, Storage Shed, Stove |
| Architectural Style | Bungalow |
| Basement Development | Partially Finished |
| Basement Type | Full, Remodeled Basement (partially Finished) |
| Constructed Date | 1965 |
| Heating Fuel | Natural Gas |
| Heating Type | Forced Air |
| Stories Total | 1 |
| Size Interior | 1176 Sqft |
| Type | House |
Parking
| Carport | |
| None | |
| Parking Space(s) | 2 |
Land
| Acreage | No |
| Fence Type | Fence |
| Landscape Features | Lawn |
| Size Irregular | 6594.00 |
| Size Total | 6594 Sqft |
| Size Total Text | 6594 Sqft |
Rooms
| Level | Type | Length | Width | Dimensions |
|---|---|---|---|---|
| Basement | Laundry Room | 14 ft ,1 in | 12 ft ,2 in | 14 ft ,1 in x 12 ft ,2 in |
| Basement | Den | 10 ft ,1 in | 9 ft ,11 in | 10 ft ,1 in x 9 ft ,11 in |
| Basement | 3pc Bathroom | 5 ft | 4 ft | 5 ft x 4 ft |
| Main Level | Living Room | 20 ft ,7 in | 12 ft ,2 in | 20 ft ,7 in x 12 ft ,2 in |
| Main Level | Dining Room | 10 ft ,3 in | 9 ft ,9 in | 10 ft ,3 in x 9 ft ,9 in |
| Main Level | Kitchen | 14 ft ,9 in | 8 ft | 14 ft ,9 in x 8 ft |
| Main Level | Primary Bedroom | 11 ft | 12 ft ,1 in | 11 ft x 12 ft ,1 in |
| Main Level | Bedroom | 8 ft ,11 in | 8 ft ,5 in | 8 ft ,11 in x 8 ft ,5 in |
| Main Level | Bedroom | 10 ft ,11 in | 10 ft ,3 in | 10 ft ,11 in x 10 ft ,3 in |
| Main Level | 4pc Bathroom | 9 ft | 5 ft | 9 ft x 5 ft |
| Main Level | 2pc Ensuite Bath | 7 ft | 3 ft ,6 in | 7 ft x 3 ft ,6 in |
https://www.realtor.ca/real-estate/28243020/76-mccaul-crescent-regina-coronation-park
Interested?
Contact us for more information







































