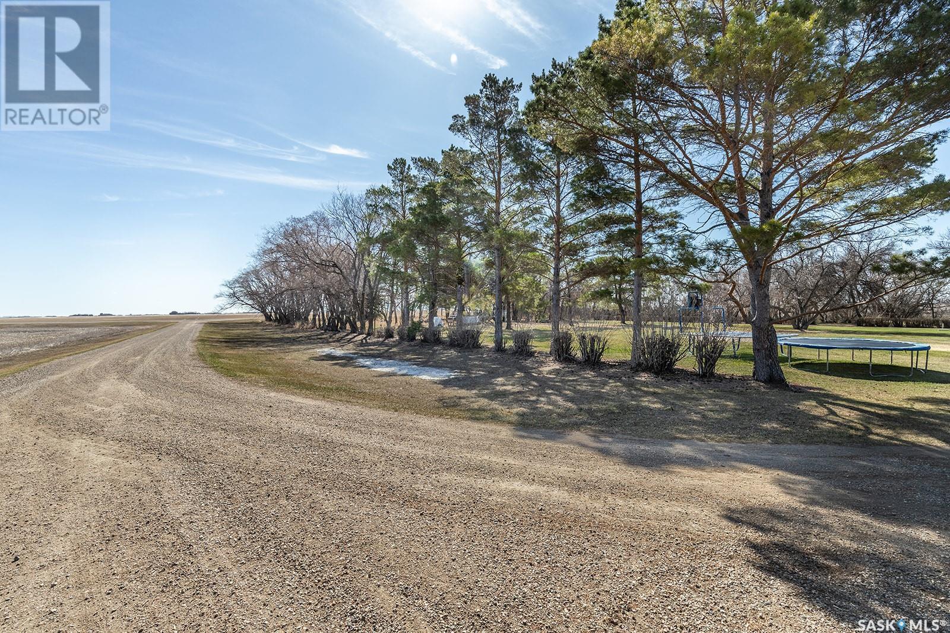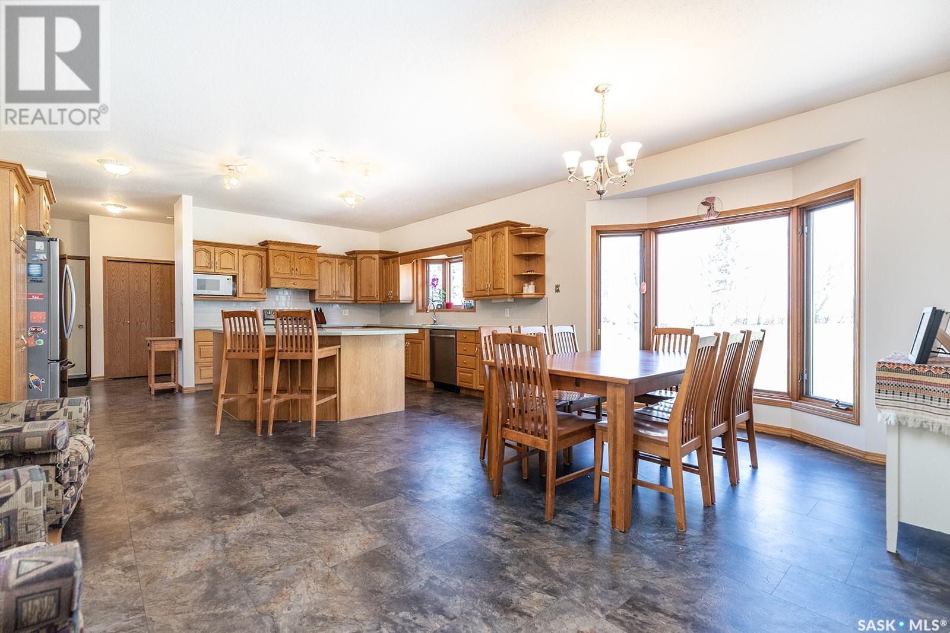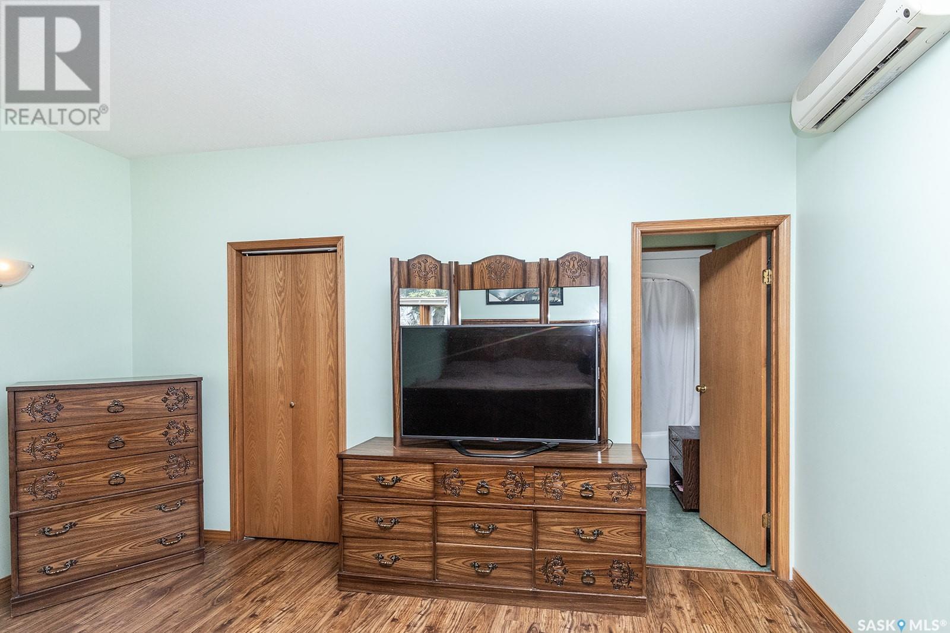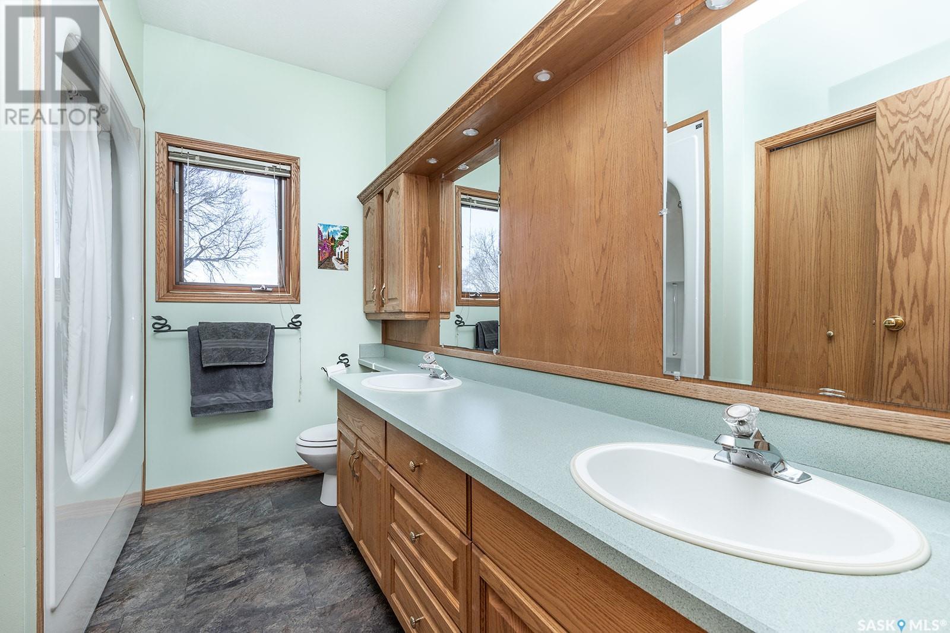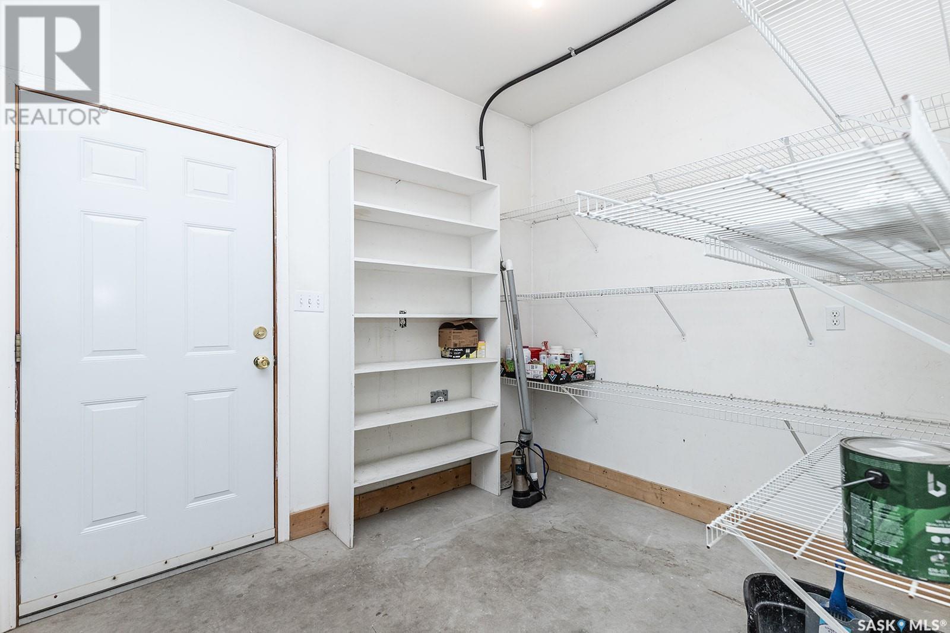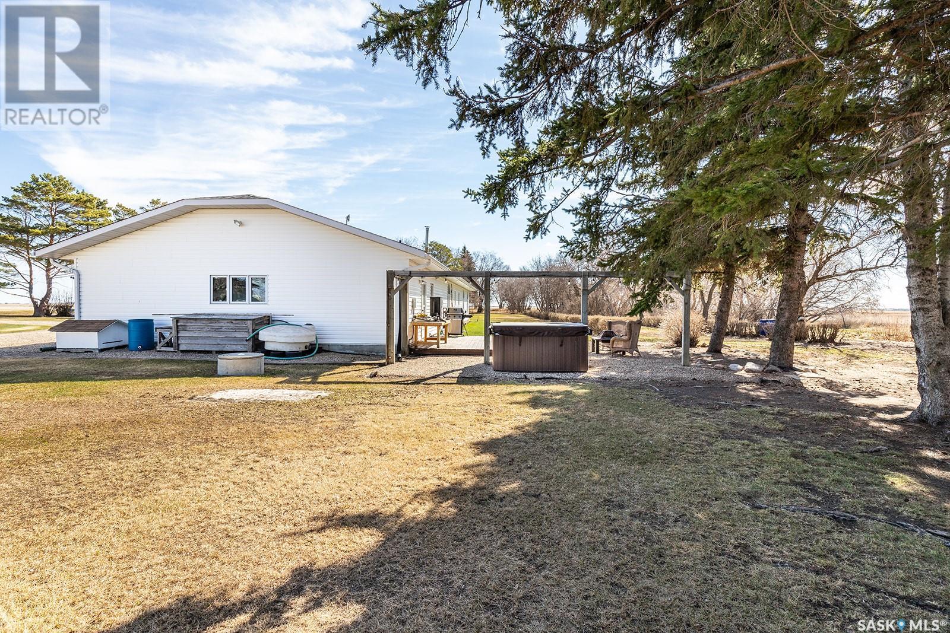3 Bedroom
3 Bathroom
2200 sqft
Bungalow
In Floor Heating
Acreage
Lawn, Garden Area
$539,900
4.92 Acres – Just 25 Minutes from Saskatoon This beautifully treed 4.92-acre property offers the perfect blend of privacy and convenience, featuring a spacious 2,200 sq. ft. bungalow. The open-concept floor plan includes a large kitchen with a generous island and ample cupboard space—ideal for cooking and entertaining. The home boasts three spacious bedrooms and 2.5 bathrooms. The primary suite features a large walk-in closet and a 4-piece ensuite. The second and third bedrooms are generously sized and share a 5-piece main bathroom. Enjoy the comfort of in-floor heating throughout the entire home. The attached heated garage includes a 220V plug for electric vehicle charging, extra storage, and a rough-in for a future bathroom or dog wash station. Outside, the property also includes a 24' x 28' insulated workshop and a 36' x 50' Quonset, providing plenty of room for projects, storage, or hobbies. A 2,000-gallon cistern supplies water, which can be delivered to your door or hauled from nearby Hepburn—just 6 km away. School bus service conveniently picks up and drops off right at your front door. Don't miss the opportunity to make this peaceful and private acreage your own piece of paradise. Call today to schedule a personal viewing! (id:51699)
Property Details
|
MLS® Number
|
SK004236 |
|
Property Type
|
Single Family |
|
Community Features
|
School Bus |
|
Features
|
Acreage, Treed, Irregular Lot Size |
|
Structure
|
Deck |
Building
|
Bathroom Total
|
3 |
|
Bedrooms Total
|
3 |
|
Appliances
|
Washer, Refrigerator, Dishwasher, Dryer, Window Coverings, Garage Door Opener Remote(s), Hood Fan, Stove |
|
Architectural Style
|
Bungalow |
|
Constructed Date
|
1997 |
|
Heating Fuel
|
Natural Gas |
|
Heating Type
|
In Floor Heating |
|
Stories Total
|
1 |
|
Size Interior
|
2200 Sqft |
|
Type
|
House |
Parking
|
Attached Garage
|
|
|
Detached Garage
|
|
|
Gravel
|
|
|
Heated Garage
|
|
|
Parking Space(s)
|
6 |
Land
|
Acreage
|
Yes |
|
Landscape Features
|
Lawn, Garden Area |
|
Size Frontage
|
128 Ft |
|
Size Irregular
|
4.92 |
|
Size Total
|
4.92 Ac |
|
Size Total Text
|
4.92 Ac |
Rooms
| Level |
Type |
Length |
Width |
Dimensions |
|
Main Level |
Foyer |
|
8 ft |
Measurements not available x 8 ft |
|
Main Level |
Kitchen |
15 ft |
16 ft |
15 ft x 16 ft |
|
Main Level |
Dining Room |
12 ft |
17 ft |
12 ft x 17 ft |
|
Main Level |
Living Room |
18 ft |
19 ft |
18 ft x 19 ft |
|
Main Level |
Primary Bedroom |
15 ft |
|
15 ft x Measurements not available |
|
Main Level |
4pc Ensuite Bath |
|
|
Measurements not available |
|
Main Level |
Bedroom |
|
|
12'4 x 10'2 |
|
Main Level |
Bedroom |
|
|
11'10 x 12'2 |
|
Main Level |
5pc Bathroom |
|
|
Measurements not available |
|
Main Level |
Laundry Room |
|
|
Measurements not available |
|
Main Level |
Storage |
8 ft |
|
8 ft x Measurements not available |
https://www.realtor.ca/real-estate/28242173/brown-acreage-laird-rm-no-404




