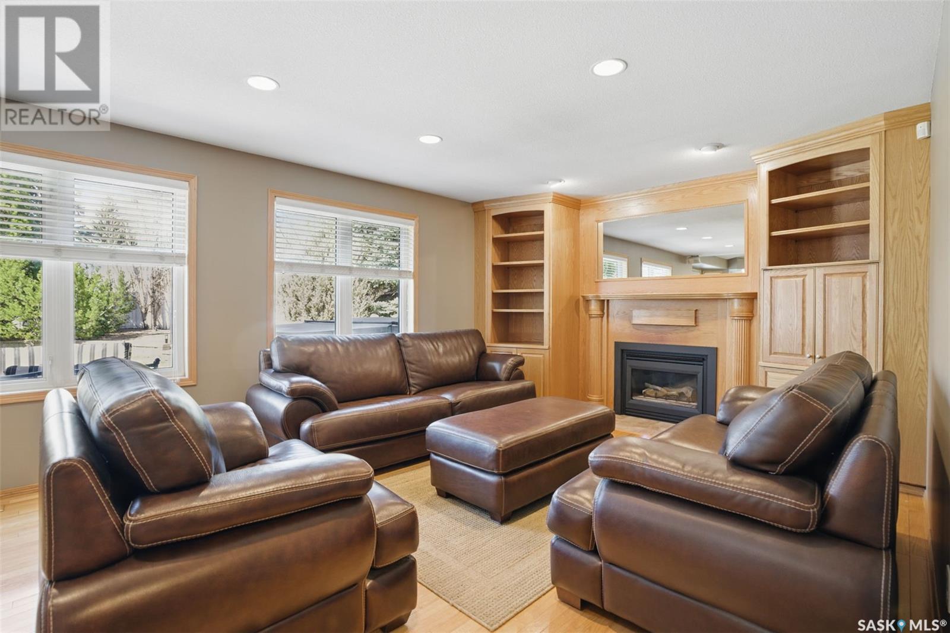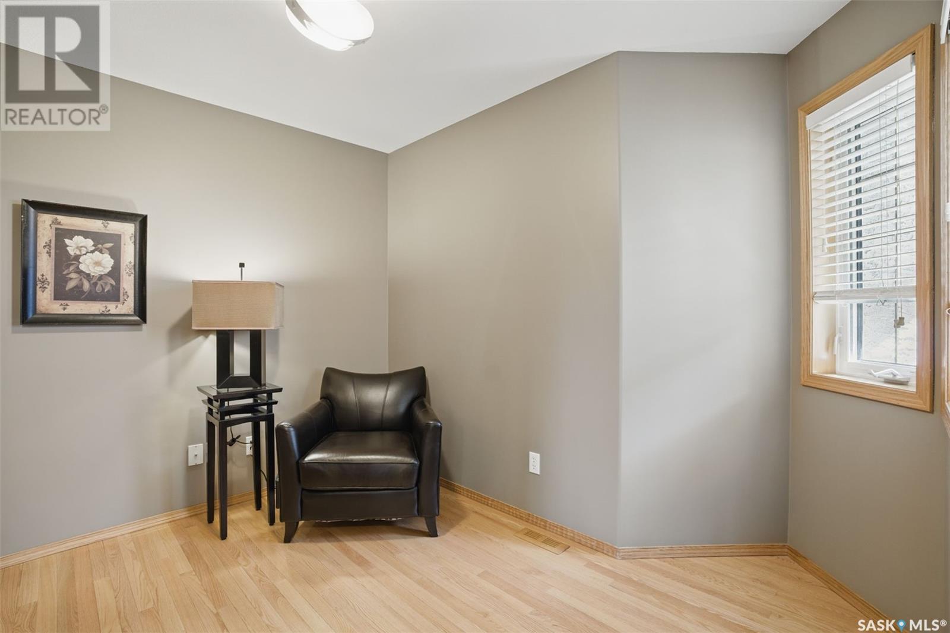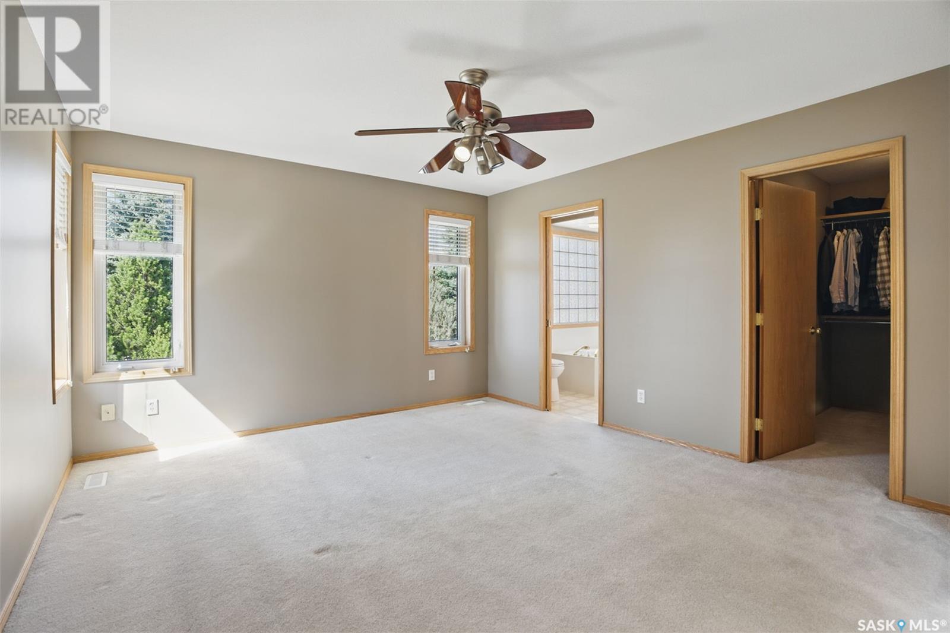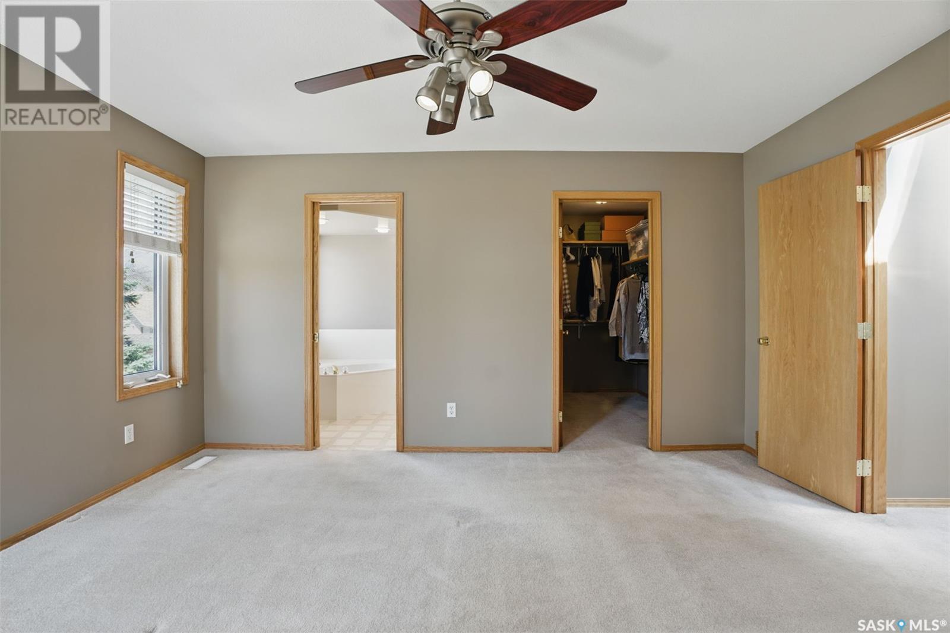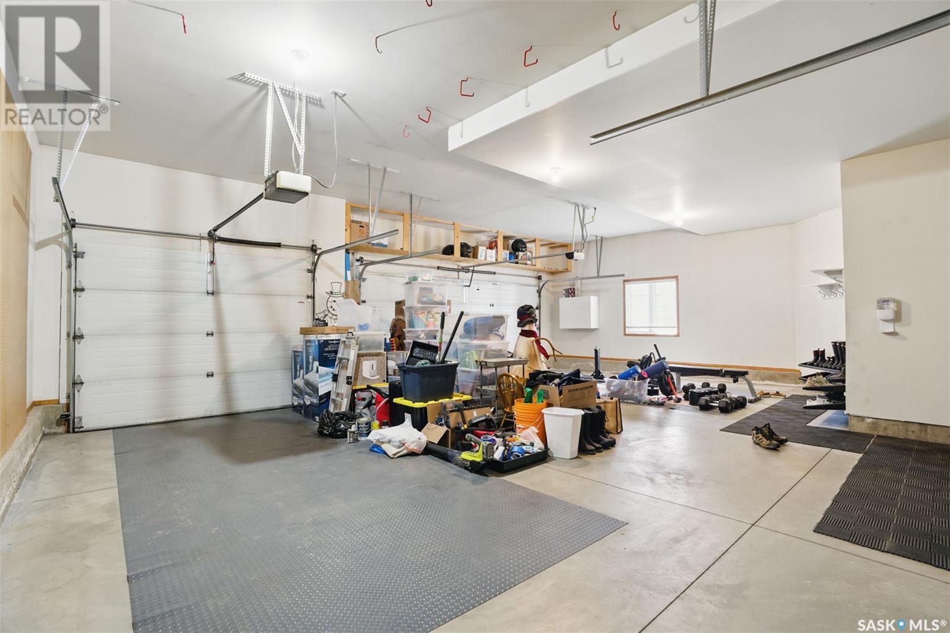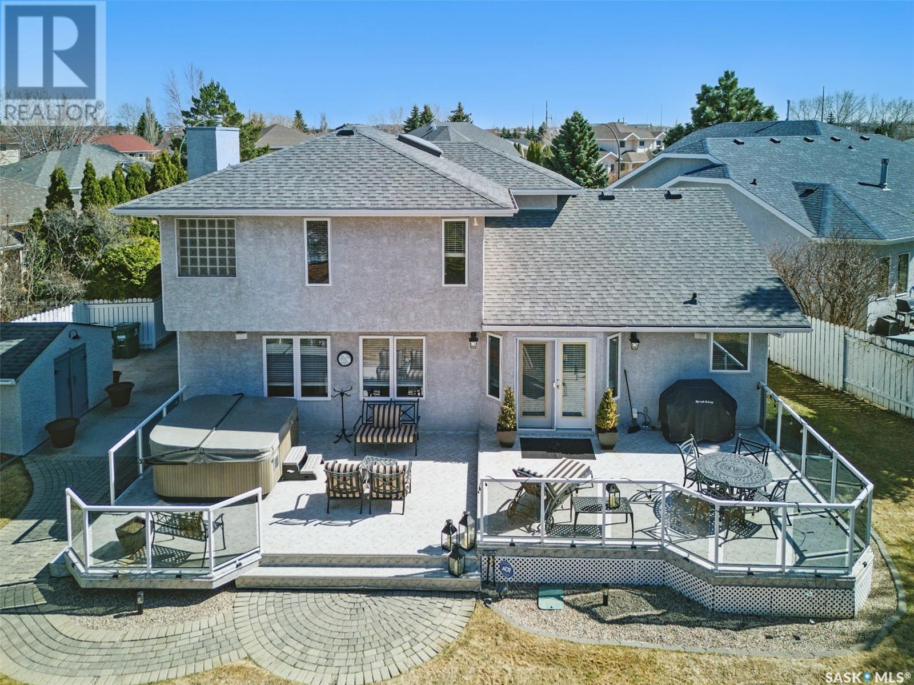523 Mendel Terrace Saskatoon, Saskatchewan S7J 5J6
$849,900
Welcome to 532 Mendel Terrace, a gorgeous fully finished home on a huge pie-shaped lot on a secluded cul-de-sac in Avalon. This prestigious home offers beautiful curb appeal with mature landscaping, stucco and brick exterior and interlocking brick driveway leading to the triple car garage. Inside, you'll find an immaculate and well-maintained home with gleaming hardwood and tile flooring throughout the main, vaulted ceilings, spacious white kitchen with an abundance of cabinets, stainless appliances and corner sink overlooking the backyard. The family room offers a cozy gas fireplace and lots of natural light. The main floor also boasts a home office, large laundry/mud room and 2pc bath. Upstairs you'll find the primary suite complete with 5pc ensuite and walk-in closet, as well as 3 additional bedrooms and a full bath with double sinks. The basement is fully finished with plenty of added living space, including a family room with built-ins, rec space and 2 dens, as well as 3pc bath and a large storage area with cold room. This impressive home is situated on a park-like 11,000sqft lot, with extensive landscaping and lots of privacy. The large deck off the dining room provides plenty of room for outdoor dining, as well as a hot tub to relax in at the end of the day. Be sure to book your private showing - you will not be disappointed! (id:51699)
Open House
This property has open houses!
1:30 pm
Ends at:3:00 pm
1:30 pm
Ends at:3:00 pm
Property Details
| MLS® Number | SK004225 |
| Property Type | Single Family |
| Neigbourhood | Avalon |
| Features | Cul-de-sac, Treed, Irregular Lot Size |
| Structure | Deck |
Building
| Bathroom Total | 4 |
| Bedrooms Total | 4 |
| Appliances | Washer, Refrigerator, Dishwasher, Dryer, Window Coverings, Garage Door Opener Remote(s), Hood Fan, Storage Shed, Stove |
| Architectural Style | 2 Level |
| Basement Development | Finished |
| Basement Type | Full (finished) |
| Constructed Date | 1998 |
| Cooling Type | Central Air Conditioning |
| Fireplace Fuel | Gas |
| Fireplace Present | Yes |
| Fireplace Type | Conventional |
| Heating Fuel | Natural Gas |
| Heating Type | Forced Air |
| Stories Total | 2 |
| Size Interior | 2279 Sqft |
| Type | House |
Parking
| Attached Garage | |
| Heated Garage | |
| Parking Space(s) | 6 |
Land
| Acreage | No |
| Fence Type | Fence |
| Landscape Features | Lawn, Underground Sprinkler |
| Size Irregular | 11850.00 |
| Size Total | 11850 Sqft |
| Size Total Text | 11850 Sqft |
Rooms
| Level | Type | Length | Width | Dimensions |
|---|---|---|---|---|
| Second Level | Bedroom | 10 ft | 9 ft ,11 in | 10 ft x 9 ft ,11 in |
| Second Level | Bedroom | 9 ft ,11 in | 10 ft ,6 in | 9 ft ,11 in x 10 ft ,6 in |
| Second Level | Bedroom | 9 ft ,11 in | 10 ft ,6 in | 9 ft ,11 in x 10 ft ,6 in |
| Second Level | Primary Bedroom | 14 ft ,6 in | 12 ft ,7 in | 14 ft ,6 in x 12 ft ,7 in |
| Second Level | 5pc Ensuite Bath | Measurements not available | ||
| Second Level | 5pc Bathroom | Measurements not available | ||
| Basement | Family Room | 11 ft | 20 ft ,3 in | 11 ft x 20 ft ,3 in |
| Basement | Other | 12 ft | 11 ft ,2 in | 12 ft x 11 ft ,2 in |
| Basement | Den | 8 ft ,4 in | 9 ft ,11 in | 8 ft ,4 in x 9 ft ,11 in |
| Basement | Den | 12 ft ,3 in | 8 ft ,10 in | 12 ft ,3 in x 8 ft ,10 in |
| Basement | 3pc Bathroom | Measurements not available | ||
| Basement | Storage | 13 ft | 13 ft ,10 in | 13 ft x 13 ft ,10 in |
| Main Level | Living Room | 13 ft ,3 in | 15 ft ,8 in | 13 ft ,3 in x 15 ft ,8 in |
| Main Level | Kitchen | 9 ft ,5 in | 13 ft | 9 ft ,5 in x 13 ft |
| Main Level | Dining Room | 9 ft | 13 ft ,4 in | 9 ft x 13 ft ,4 in |
| Main Level | Family Room | 12 ft ,8 in | 20 ft ,7 in | 12 ft ,8 in x 20 ft ,7 in |
| Main Level | Den | 9 ft | 8 ft ,7 in | 9 ft x 8 ft ,7 in |
| Main Level | Laundry Room | 9 ft ,3 in | 7 ft | 9 ft ,3 in x 7 ft |
| Main Level | 2pc Bathroom | Measurements not available |
https://www.realtor.ca/real-estate/28241973/523-mendel-terrace-saskatoon-avalon
Interested?
Contact us for more information
















