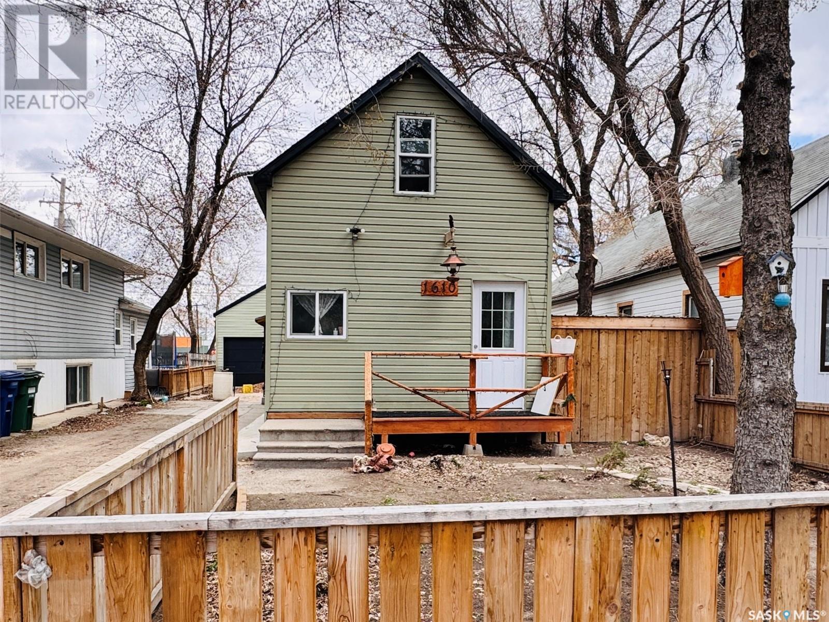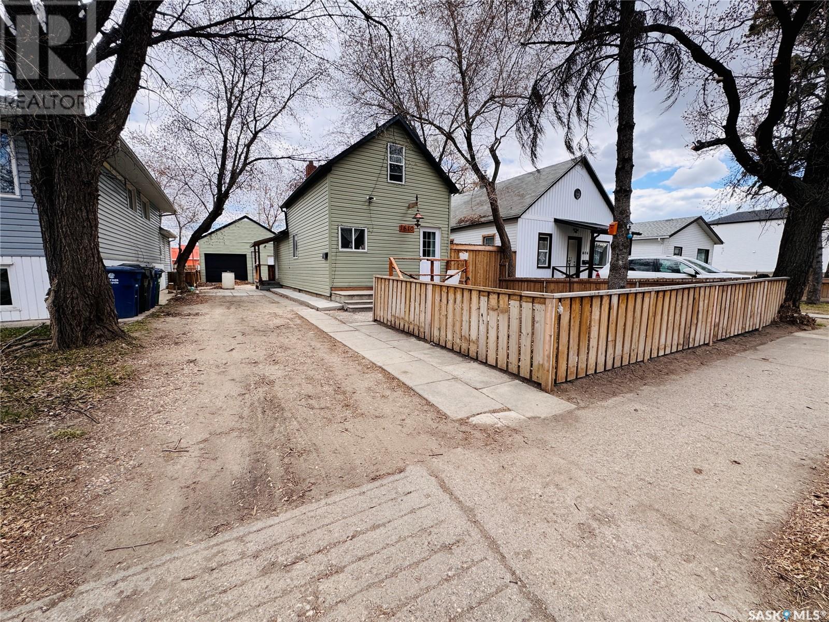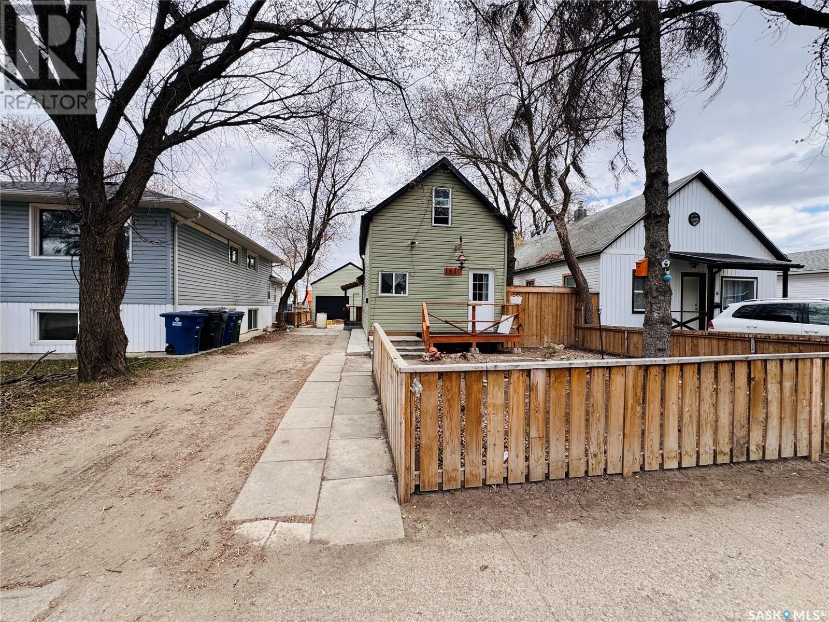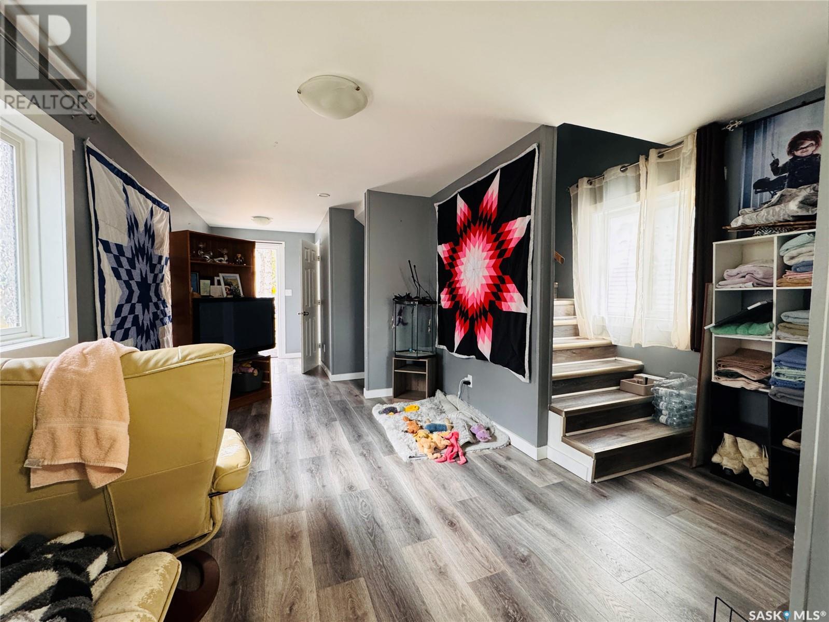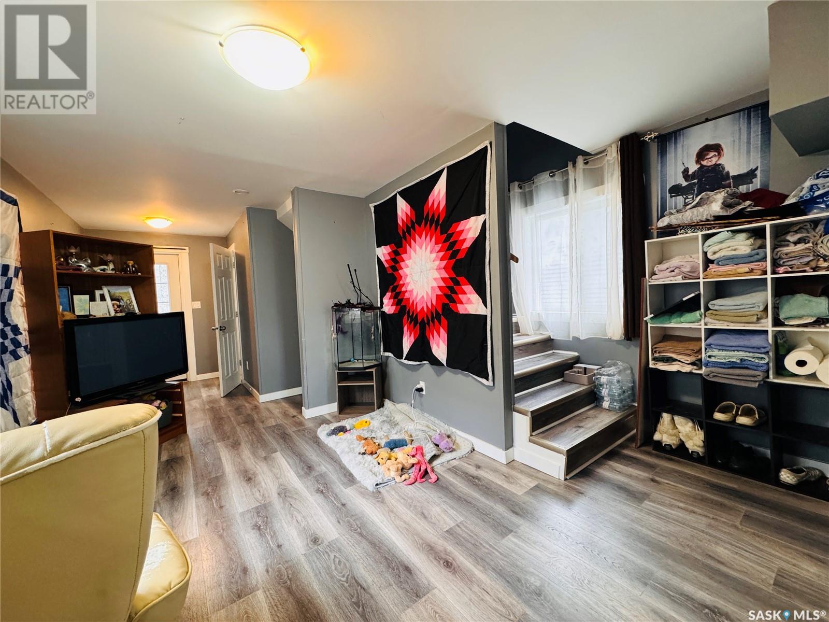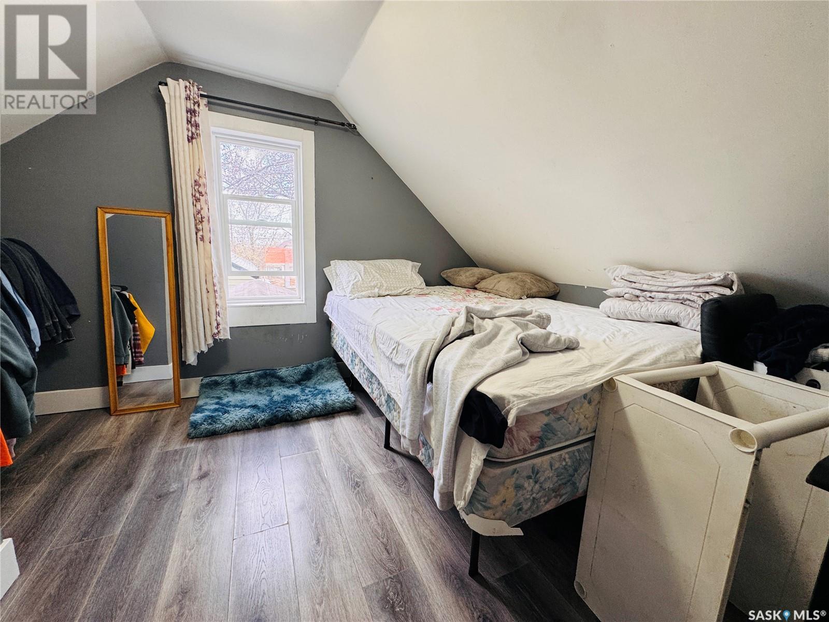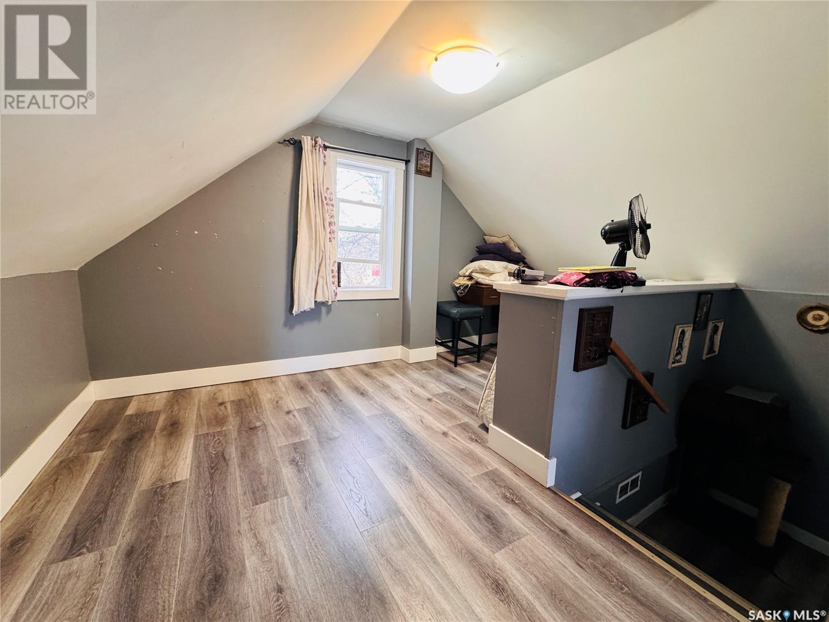3 Bedroom
1 Bathroom
637 sqft
Garden Area
$249,900
Welcome to this stunning 1.5-storey home nestled in the heart of the beautiful, tree-lined neighbourhood of Mayfair. This thoughtfully updated property offers the perfect combination of character and modern convenience, featuring 3 bedrooms plus a versatile loft, 1 full bathroom, and a spacious double car garage with drive-through access—ideal for hobbyists or extra parking. The main floor boasts an open-concept layout that flows seamlessly from the kitchen to the dining area and into a welcoming living room—perfect for entertaining family and friends. A convenient 4-piece bathroom is also located on the main level for easy access by both guests and residents. Upstairs, you'll find a cozy bedroom along with a flexible loft space that can serve as a playroom, office, or creative retreat. The fully developed basement includes two additional bedrooms, a laundry area, and extra storage in the mechanical room. Enjoy peace of mind with updated windows, flooring, and mechanical systems, all within a well-established community close to parks, schools, and amenities. Don't miss your opportunity to call this charming Mayfair property home! (id:51699)
Property Details
|
MLS® Number
|
SK004293 |
|
Property Type
|
Single Family |
|
Neigbourhood
|
Mayfair |
|
Features
|
Lane, Double Width Or More Driveway |
Building
|
Bathroom Total
|
1 |
|
Bedrooms Total
|
3 |
|
Appliances
|
Washer, Refrigerator, Dryer, Garage Door Opener Remote(s), Stove |
|
Basement Development
|
Finished |
|
Basement Type
|
Full (finished) |
|
Constructed Date
|
1930 |
|
Heating Fuel
|
Natural Gas |
|
Stories Total
|
2 |
|
Size Interior
|
637 Sqft |
|
Type
|
House |
Parking
|
Detached Garage
|
|
|
Parking Space(s)
|
5 |
Land
|
Acreage
|
No |
|
Fence Type
|
Partially Fenced |
|
Landscape Features
|
Garden Area |
|
Size Frontage
|
37 Ft ,5 In |
|
Size Irregular
|
4660.00 |
|
Size Total
|
4660 Sqft |
|
Size Total Text
|
4660 Sqft |
Rooms
| Level |
Type |
Length |
Width |
Dimensions |
|
Second Level |
Bonus Room |
|
|
Measurements not available |
|
Second Level |
Bedroom |
7 ft |
|
7 ft x Measurements not available |
|
Basement |
Bedroom |
|
|
Measurements not available |
|
Basement |
Laundry Room |
|
|
Measurements not available |
|
Basement |
Bedroom |
|
|
Measurements not available |
|
Main Level |
Living Room |
|
9 ft ,5 in |
Measurements not available x 9 ft ,5 in |
|
Main Level |
Kitchen/dining Room |
14 ft ,5 in |
|
14 ft ,5 in x Measurements not available |
|
Main Level |
4pc Bathroom |
|
|
Measurements not available |
https://www.realtor.ca/real-estate/28241968/1610-b-avenue-n-saskatoon-mayfair

