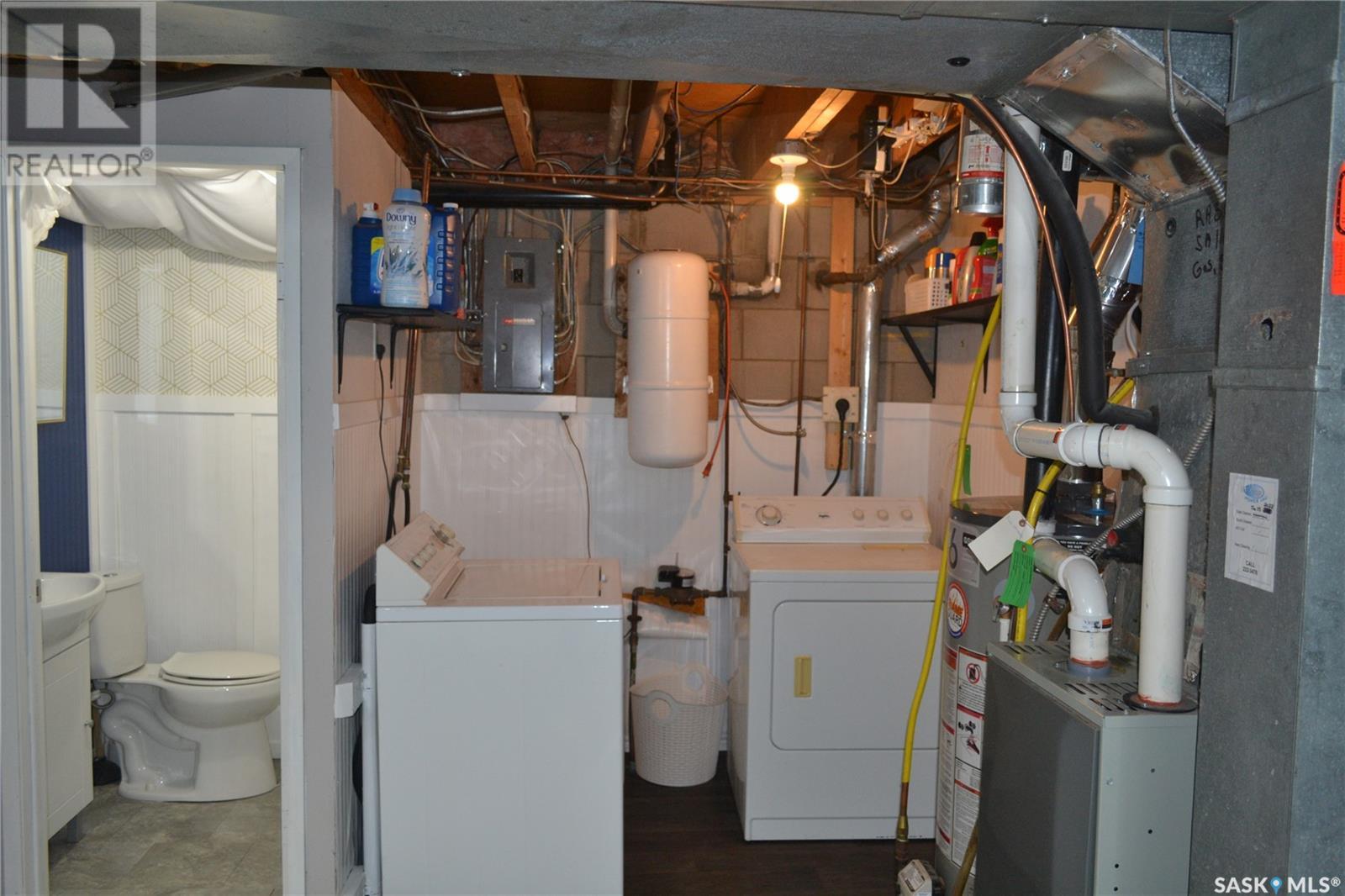3 Bedroom
2 Bathroom
1024 sqft
Bungalow
Central Air Conditioning
Forced Air
Lawn
$264,000
Large open kitchen greets you as you enter this charming bungalow. With 2 bedrooms up and a large 4pc bathroom with his and hers' sinks, 1 bedroom plus den in the basement, (window is not egress), 2nd bathroom and a large family room and cold storage. Fridge, stove, washer, dryer, central vacuum included. Large family room with front door to front deck. From your covered patio you can survey your backyard oasis. All of the flower gardens are filled with perennial flowers for minimal maintenance. There is a firepit for those balmy summer nights. Fenced with alley access for convenience. In the front there are mature irises and peonies, and there is a mature lilac in the back that gives out cuttable flowers in the early summer. There are 2 mature apple trees that have been pruned annually. There are also raspberry and golden berry bushes, and rhubarb by the greenhouse, also mature. Included is an above ground summer pond in the yard that has a new liner (2024) (id:51699)
Property Details
|
MLS® Number
|
SK004234 |
|
Property Type
|
Single Family |
|
Features
|
Treed |
|
Structure
|
Deck, Patio(s) |
Building
|
Bathroom Total
|
2 |
|
Bedrooms Total
|
3 |
|
Appliances
|
Washer, Refrigerator, Dryer, Stove |
|
Architectural Style
|
Bungalow |
|
Basement Development
|
Partially Finished |
|
Basement Type
|
Full (partially Finished) |
|
Constructed Date
|
1967 |
|
Cooling Type
|
Central Air Conditioning |
|
Heating Fuel
|
Natural Gas |
|
Heating Type
|
Forced Air |
|
Stories Total
|
1 |
|
Size Interior
|
1024 Sqft |
|
Type
|
House |
Parking
|
Attached Garage
|
|
|
Parking Space(s)
|
2 |
Land
|
Acreage
|
No |
|
Fence Type
|
Fence |
|
Landscape Features
|
Lawn |
|
Size Frontage
|
50 Ft |
|
Size Irregular
|
0.14 |
|
Size Total
|
0.14 Ac |
|
Size Total Text
|
0.14 Ac |
Rooms
| Level |
Type |
Length |
Width |
Dimensions |
|
Basement |
2pc Bathroom |
|
|
Measurements not available |
|
Basement |
Bedroom |
9 ft |
|
9 ft x Measurements not available |
|
Basement |
Family Room |
12 ft |
30 ft |
12 ft x 30 ft |
|
Basement |
Den |
|
|
8'3 x 9'8 |
|
Main Level |
Kitchen |
14 ft |
12 ft |
14 ft x 12 ft |
|
Main Level |
Living Room |
|
|
16'5 x 15'6 |
|
Main Level |
Bedroom |
|
10 ft |
Measurements not available x 10 ft |
|
Main Level |
Bedroom |
10 ft |
11 ft |
10 ft x 11 ft |
|
Main Level |
4pc Bathroom |
|
|
x x x |
https://www.realtor.ca/real-estate/28241011/318-1st-street-e-langham





































