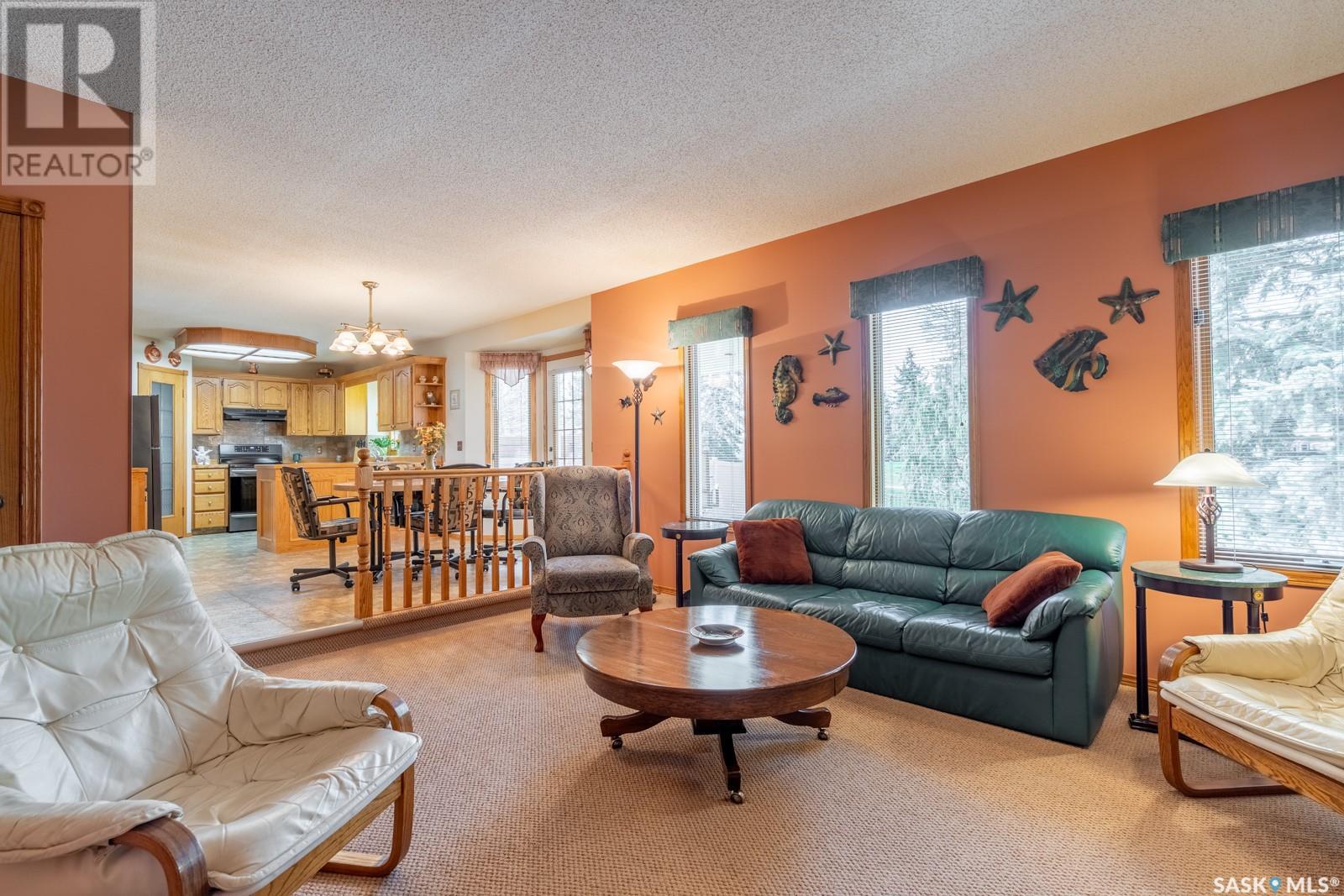1215 Lapchuk Crescent N Regina, Saskatchewan S4X 4K5
$549,900
Impeccably Maintained, original owner, Gilroy-Built 2 Storey Split Backing Greenspace. Lapchuk is one of the more prestigious streets in Lakeridge. This beautiful, impeccably cared-for 1,967 sq ft two-storey split is nestled in a prime location just two blocks from Winston Knoll and Riffel high schools. Walking distance to many local restaurants and stores. Built by Gilroy Homes, this solid and well-constructed residence offers the perfect blend of comfort, quality, and convenience. The 3-bedroom, 3-bathroom home features a functional layout ideal for families, including a main floor den perfect for a home office or guest room. The vaulted ceiling in the living room adds a grand, airy feel, while the family room offers a cozy retreat with a gas fireplace flanked by custom built-in shelves. The kitchen also has many cabinets, walk in pantry and updated appliances. The main floor also includes a laundry room/ mudroom with sink and an abundance of cabinets. Step outside to a serene, xeriscaped backyard that backs directly onto greenspace — the Zen-like setting provides a private, south-facing oasis with no rear neighbors. The front yard has underground sprinklers and a drip system. Driveway has been resurfaced with rubber compound. Several Bus routes weave their way through the City. This home stands as a testament to quality craftsmanship and pride of ownership. Don’t miss your chance to own this exceptional property in a sought-after neighborhood. (id:51699)
Open House
This property has open houses!
11:00 am
Ends at:2:00 pm
This original owner 2 story split is in excellent condition. Built by Gilroy Homes. Amazing Zen Like yard backing greenspace. Great Lakeridge location.
Property Details
| MLS® Number | SK004127 |
| Property Type | Single Family |
| Neigbourhood | Lakeridge RG |
| Features | Treed, Rectangular, Double Width Or More Driveway |
| Structure | Deck, Patio(s) |
Building
| Bathroom Total | 3 |
| Bedrooms Total | 3 |
| Appliances | Washer, Refrigerator, Dishwasher, Dryer, Microwave, Freezer, Window Coverings, Garage Door Opener Remote(s), Hood Fan, Central Vacuum - Roughed In, Stove |
| Architectural Style | 2 Level |
| Basement Development | Unfinished |
| Basement Type | Full (unfinished) |
| Constructed Date | 1989 |
| Cooling Type | Central Air Conditioning |
| Fireplace Fuel | Gas |
| Fireplace Present | Yes |
| Fireplace Type | Conventional |
| Heating Fuel | Natural Gas |
| Heating Type | Forced Air |
| Stories Total | 2 |
| Size Interior | 1967 Sqft |
| Type | House |
Parking
| Attached Garage | |
| Parking Space(s) | 4 |
Land
| Acreage | No |
| Fence Type | Fence |
| Landscape Features | Lawn, Underground Sprinkler |
| Size Irregular | 5767.00 |
| Size Total | 5767 Sqft |
| Size Total Text | 5767 Sqft |
Rooms
| Level | Type | Length | Width | Dimensions |
|---|---|---|---|---|
| Second Level | Bedroom | 10 ft 7 x 10 ft 7 | ||
| Second Level | Bedroom | 10 ft 11 x 10 ft 7 | ||
| Second Level | Primary Bedroom | 13 ft 2 x 13 ft 4 | ||
| Second Level | 4pc Ensuite Bath | 8 ft 9 x 9 ft 3 | ||
| Second Level | 3pc Bathroom | Measurements not available | ||
| Main Level | Family Room | 13 ft 4 x 16 ft 2 | ||
| Main Level | 2pc Bathroom | Measurements not available | ||
| Main Level | Den | 13 ft 11 x 8 ft 5 | ||
| Main Level | Other | 8 ft 5 x 5 ft 11 | ||
| Main Level | Living Room | 10 ft 11 x 14 ft 5 | ||
| Main Level | Kitchen | 10 ft 11 x 10 ft 10 | ||
| Main Level | Dining Nook | 10 ft 10 x 10 ft 8 |
https://www.realtor.ca/real-estate/28240034/1215-lapchuk-crescent-n-regina-lakeridge-rg
Interested?
Contact us for more information


































