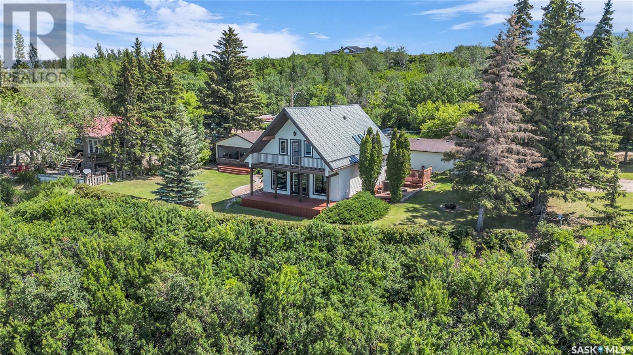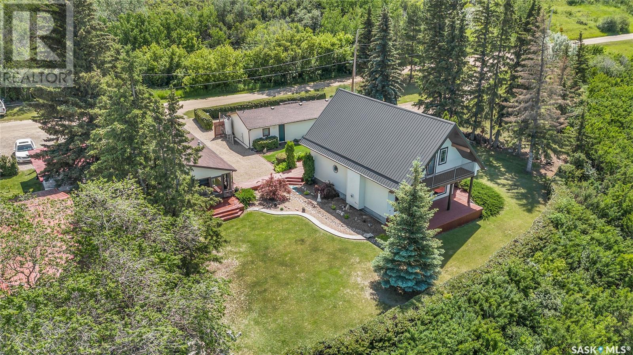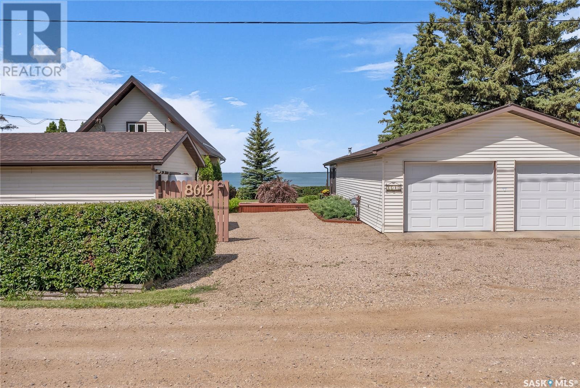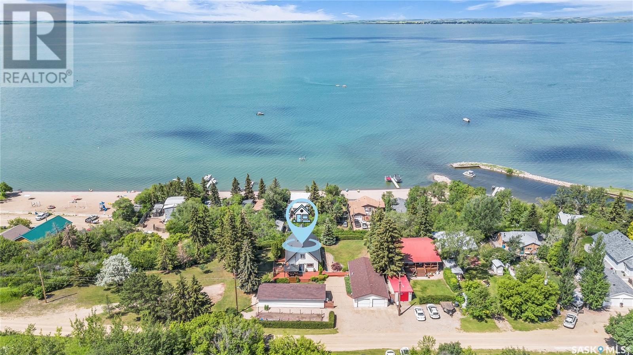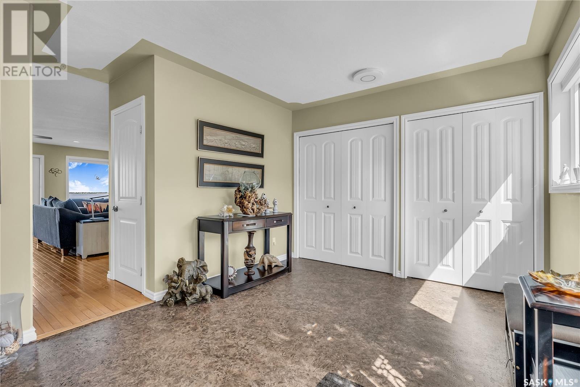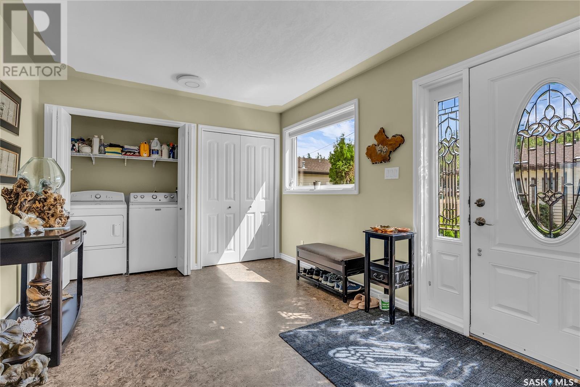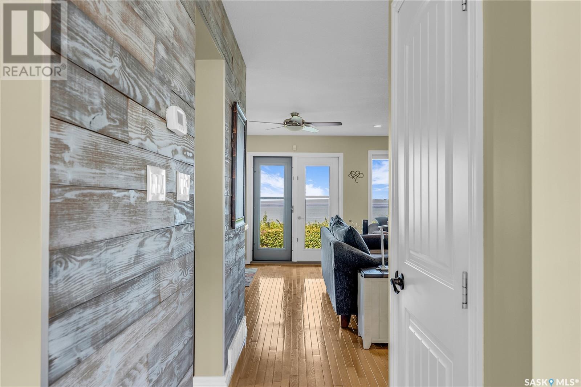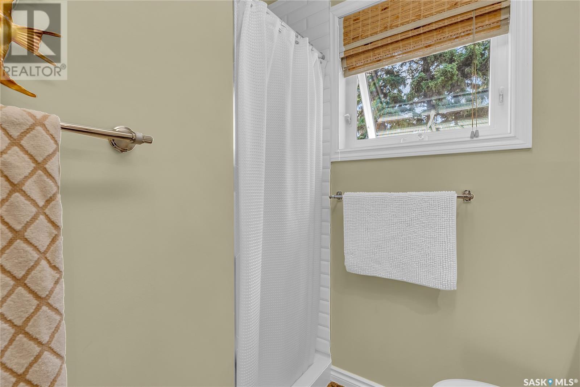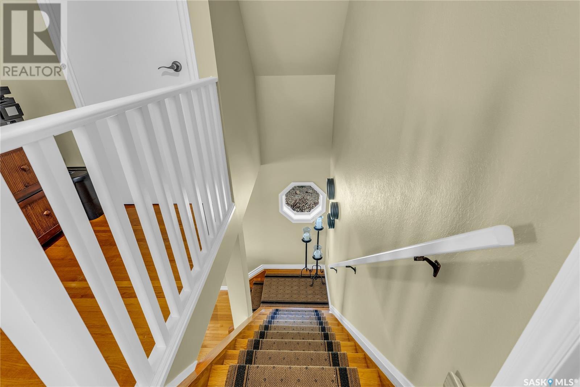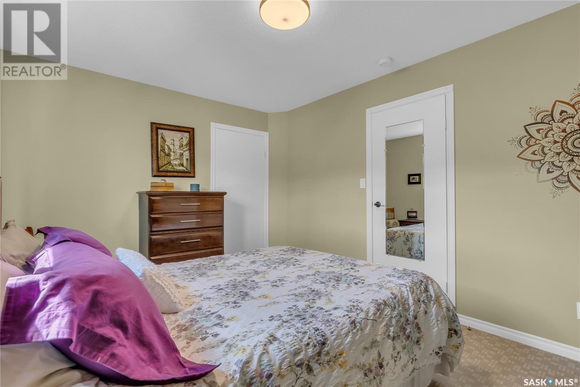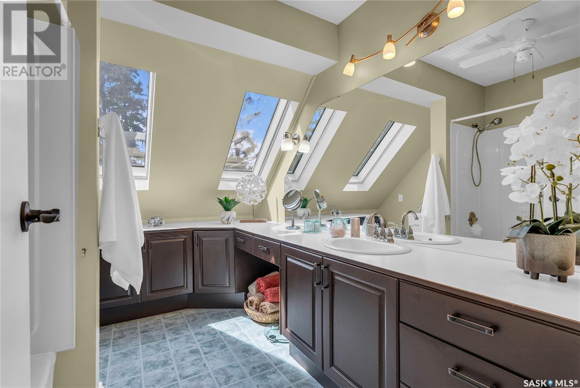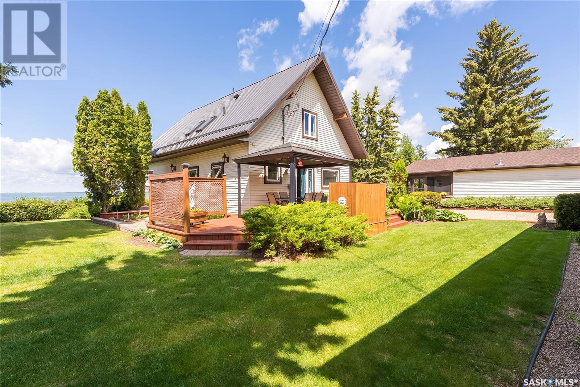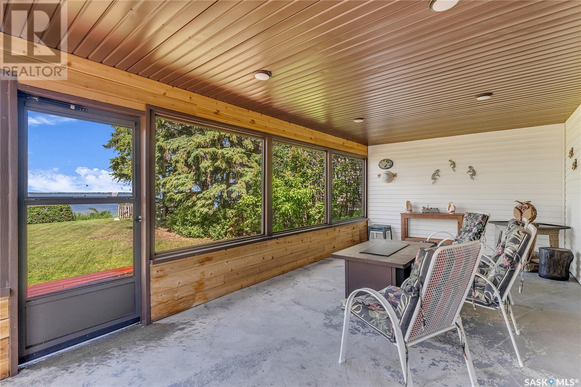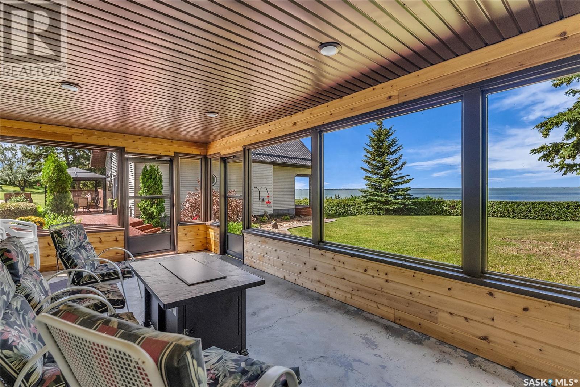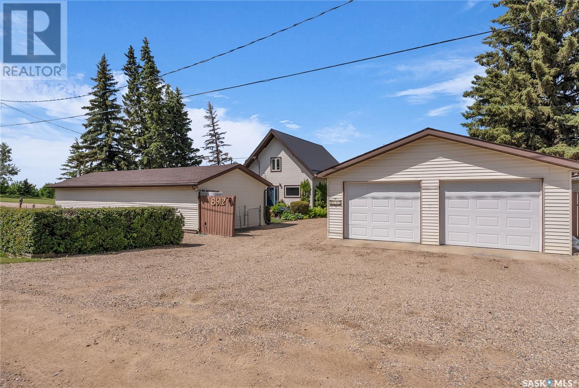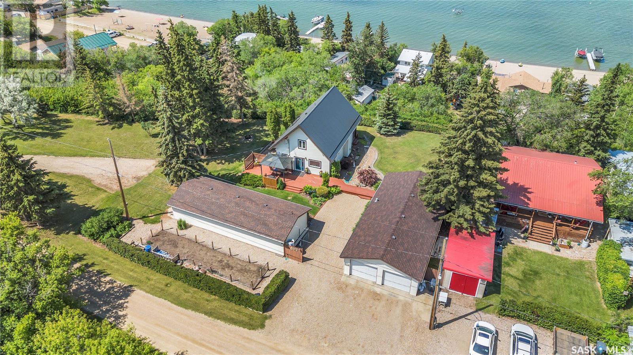2 Bedroom
2 Bathroom
1310 sqft
Fireplace
Central Air Conditioning
Forced Air
Lawn, Garden Area
$589,900
Lakefront Living on Hunts Cove – Jackfish Lake Welcome to your private lakeside retreat in beautiful Cochin! Nestled on a double lot at the end of a quiet street, this well-maintained 2-bedroom, 2-bathroom home offers unbeatable privacy, panoramic views of Jackfish Lake, and some of the most stunning sunsets around. The open-concept main floor features large lakeside windows, filling the space with natural light and showcasing the incredible view. Perfect for entertaining, both indoors and out! Upstairs, the spacious primary bedroom includes a private balcony—an ideal spot to enjoy your morning coffee or unwind with the peaceful sights and sounds of nature. Step outside to discover multiple decks, a screen room, and beautifully landscaped yard space, complete with a garden and plenty of parking for guests—something not often found at lake properties. Storage and functionality are no issue here: a double detached garage with a heated, insulated shop plus an extra-long single garage provide room for all your lake toys, tools, and gear. You’ll also appreciate the low-maintenance tin roof on the house and newer shingles on both garages. Enjoy clean, fresh water thanks to the town’s reverse osmosis system, and stay cool all summer with central air conditioning. Whether you're looking for a year-round home or a seasonal getaway, this Hunts Cove gem offers a rare combination of comfort, privacy, and lakeside charm. Don’t miss out—properties like this don’t come up often! (id:51699)
Property Details
|
MLS® Number
|
SK004012 |
|
Property Type
|
Single Family |
|
Neigbourhood
|
Jackfish Lake |
|
Features
|
Treed, Rectangular, Balcony, Double Width Or More Driveway |
|
Structure
|
Deck |
|
Water Front Name
|
Jackfish Lake |
Building
|
Bathroom Total
|
2 |
|
Bedrooms Total
|
2 |
|
Appliances
|
Washer, Refrigerator, Dishwasher, Dryer, Microwave, Window Coverings, Garage Door Opener Remote(s), Hood Fan, Stove |
|
Basement Development
|
Not Applicable |
|
Basement Type
|
Crawl Space (not Applicable) |
|
Constructed Date
|
1987 |
|
Cooling Type
|
Central Air Conditioning |
|
Fireplace Fuel
|
Gas |
|
Fireplace Present
|
Yes |
|
Fireplace Type
|
Conventional |
|
Heating Fuel
|
Natural Gas |
|
Heating Type
|
Forced Air |
|
Stories Total
|
2 |
|
Size Interior
|
1310 Sqft |
|
Type
|
House |
Parking
|
Detached Garage
|
|
|
Detached Garage
|
|
|
Gravel
|
|
|
Parking Space(s)
|
5 |
Land
|
Acreage
|
No |
|
Landscape Features
|
Lawn, Garden Area |
|
Size Frontage
|
105 Ft |
|
Size Irregular
|
12600.00 |
|
Size Total
|
12600 Sqft |
|
Size Total Text
|
12600 Sqft |
Rooms
| Level |
Type |
Length |
Width |
Dimensions |
|
Main Level |
Other |
|
|
Measurements not available |
|
Main Level |
Other |
|
|
Measurements not available |
|
Main Level |
Primary Bedroom |
|
|
Measurements not available |
|
Main Level |
4pc Bathroom |
8 ft ,9 in |
|
8 ft ,9 in x Measurements not available |
|
Main Level |
Bedroom |
|
|
Measurements not available |
|
Main Level |
3pc Bathroom |
|
|
Measurements not available |
|
Main Level |
Kitchen |
|
|
Measurements not available |
|
Main Level |
Dining Room |
|
|
Measurements not available |
|
Main Level |
Living Room |
|
|
Measurements not available |
https://www.realtor.ca/real-estate/28239848/8612-archdekin-drive-cochin-jackfish-lake

