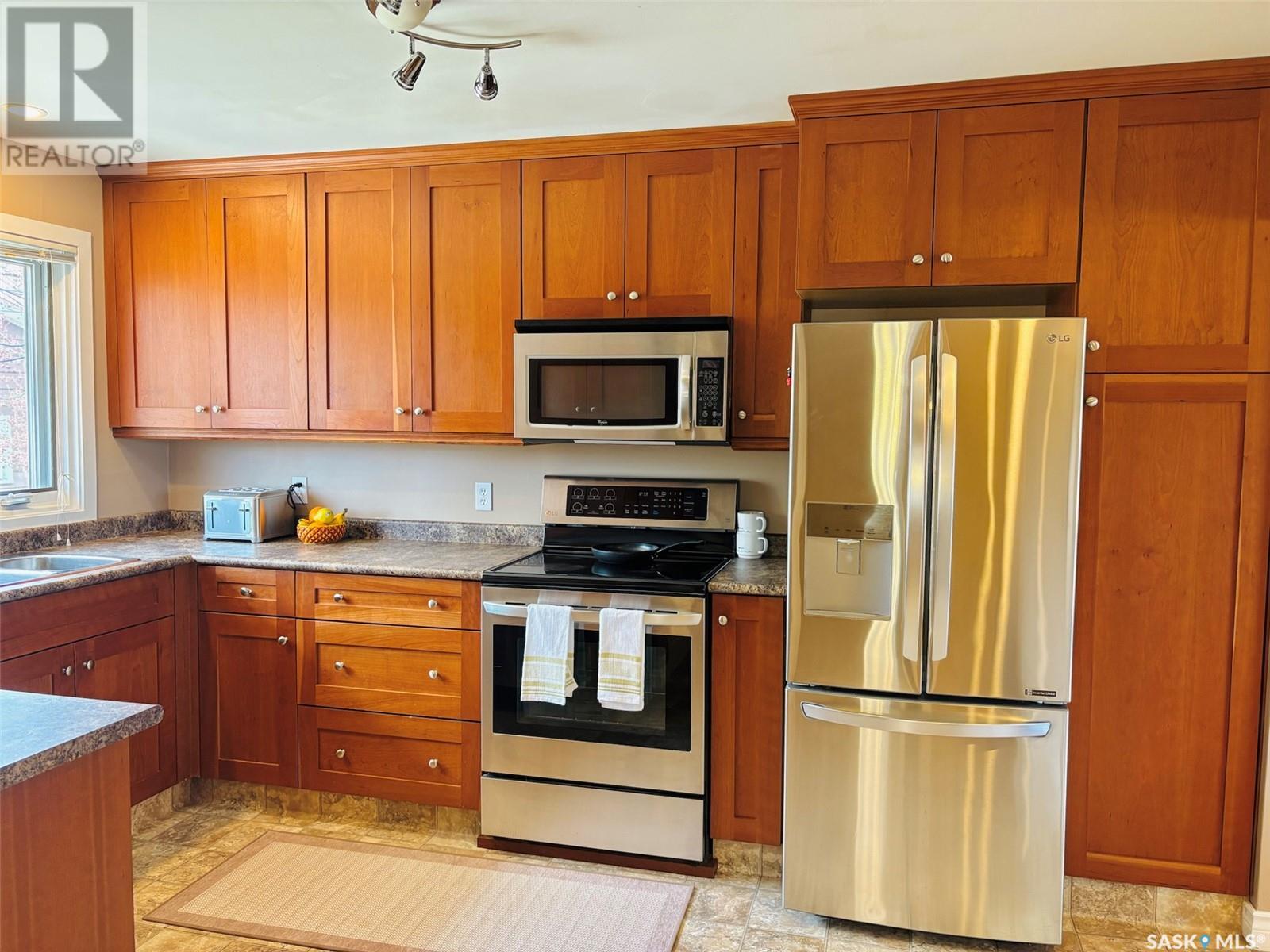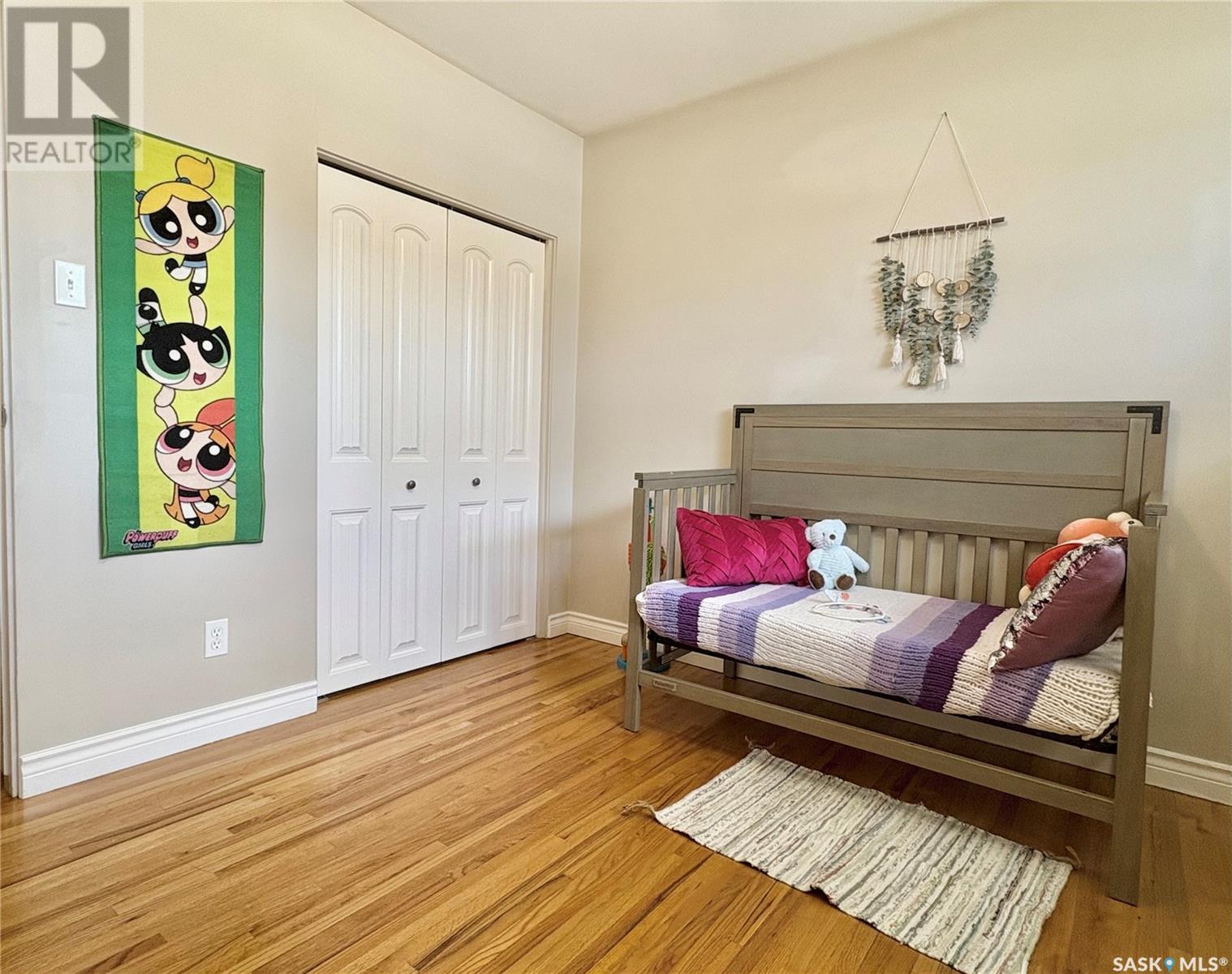5 Bedroom
3 Bathroom
1176 sqft
Bungalow
Central Air Conditioning
Forced Air
Lawn, Underground Sprinkler
$475,000
Welcome to this updated 1,176 sq. ft. bungalow, ready for you to move in! Located in a quiet and peaceful neighborhood, this home offers a warm and inviting living space. The living room is spacious and full of natural light, perfect for relaxing or entertaining. There’s also a beautiful dining area and a modern, updated kitchen and floor to ceiling cabinets. The main floor has 3 bedrooms 2 bathrooms, a large primary bedroom with its own ensuite bathroom. The other two bedrooms are also spacious and bright. Laundry is on main floor for added convenience. The basement features a non-regulation suite with 2 bedrooms, a full bathroom, a large living area, and a kitchen and it's own separate laundry— great for extended family or extra space or rental income. Enjoy your mornings and evening outdoors in the beautifully landscaped backyard. The double garage is 24 by 26 feet, giving you plenty of room for parking and storage. (id:51699)
Property Details
|
MLS® Number
|
SK004388 |
|
Property Type
|
Single Family |
|
Neigbourhood
|
Adelaide/Churchill |
|
Features
|
Treed |
|
Structure
|
Patio(s) |
Building
|
Bathroom Total
|
3 |
|
Bedrooms Total
|
5 |
|
Appliances
|
Washer, Refrigerator, Dishwasher, Dryer, Microwave, Window Coverings, Garage Door Opener Remote(s), Storage Shed, Stove |
|
Architectural Style
|
Bungalow |
|
Basement Development
|
Finished |
|
Basement Type
|
Full (finished) |
|
Constructed Date
|
1957 |
|
Cooling Type
|
Central Air Conditioning |
|
Heating Fuel
|
Natural Gas |
|
Heating Type
|
Forced Air |
|
Stories Total
|
1 |
|
Size Interior
|
1176 Sqft |
|
Type
|
House |
Parking
|
Detached Garage
|
|
|
Parking Space(s)
|
3 |
Land
|
Acreage
|
No |
|
Fence Type
|
Fence |
|
Landscape Features
|
Lawn, Underground Sprinkler |
|
Size Frontage
|
55 Ft |
|
Size Irregular
|
6344.00 |
|
Size Total
|
6344 Sqft |
|
Size Total Text
|
6344 Sqft |
Rooms
| Level |
Type |
Length |
Width |
Dimensions |
|
Basement |
Family Room |
12 ft ,5 in |
15 ft |
12 ft ,5 in x 15 ft |
|
Basement |
Kitchen/dining Room |
11 ft ,1 in |
12 ft ,5 in |
11 ft ,1 in x 12 ft ,5 in |
|
Basement |
Bedroom |
12 ft ,2 in |
12 ft ,8 in |
12 ft ,2 in x 12 ft ,8 in |
|
Basement |
Bedroom |
10 ft ,1 in |
12 ft ,6 in |
10 ft ,1 in x 12 ft ,6 in |
|
Basement |
4pc Bathroom |
8 ft |
5 ft |
8 ft x 5 ft |
|
Basement |
Laundry Room |
7 ft ,8 in |
12 ft ,4 in |
7 ft ,8 in x 12 ft ,4 in |
|
Main Level |
Living Room |
13 ft ,5 in |
16 ft |
13 ft ,5 in x 16 ft |
|
Main Level |
Kitchen |
9 ft |
9 ft ,2 in |
9 ft x 9 ft ,2 in |
|
Main Level |
Kitchen/dining Room |
5 ft |
8 ft ,1 in |
5 ft x 8 ft ,1 in |
|
Main Level |
Dining Room |
8 ft ,5 in |
10 ft |
8 ft ,5 in x 10 ft |
|
Main Level |
Primary Bedroom |
11 ft ,9 in |
12 ft |
11 ft ,9 in x 12 ft |
|
Main Level |
2pc Ensuite Bath |
4 ft ,8 in |
6 ft ,9 in |
4 ft ,8 in x 6 ft ,9 in |
|
Main Level |
Bedroom |
9 ft ,11 in |
10 ft |
9 ft ,11 in x 10 ft |
|
Main Level |
4pc Bathroom |
5 ft |
8 ft ,3 in |
5 ft x 8 ft ,3 in |
|
Main Level |
Bedroom |
7 ft ,11 in |
10 ft |
7 ft ,11 in x 10 ft |
https://www.realtor.ca/real-estate/28250214/2318-cairns-avenue-saskatoon-adelaidechurchill











































