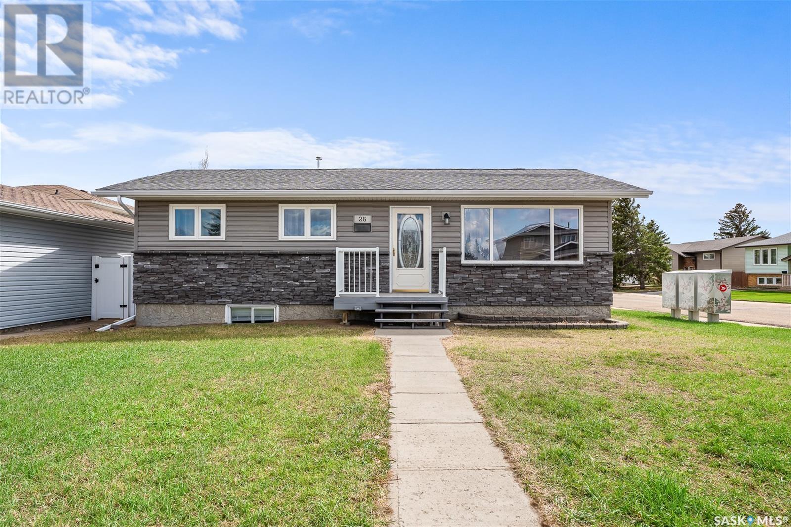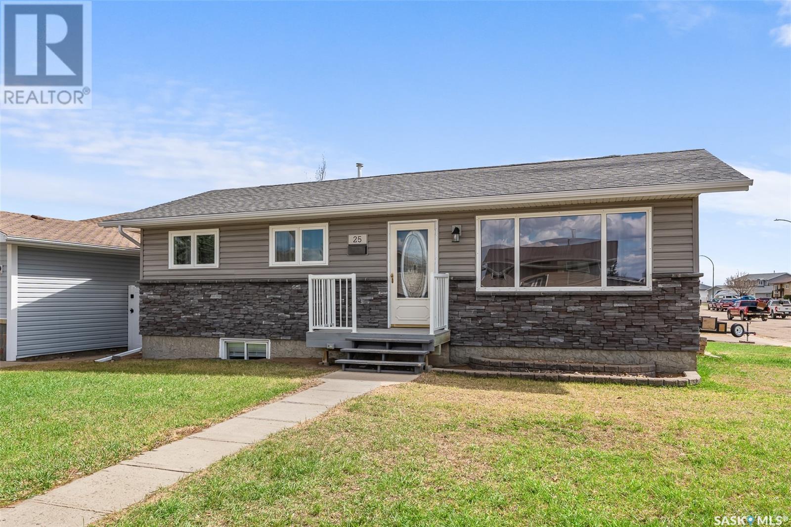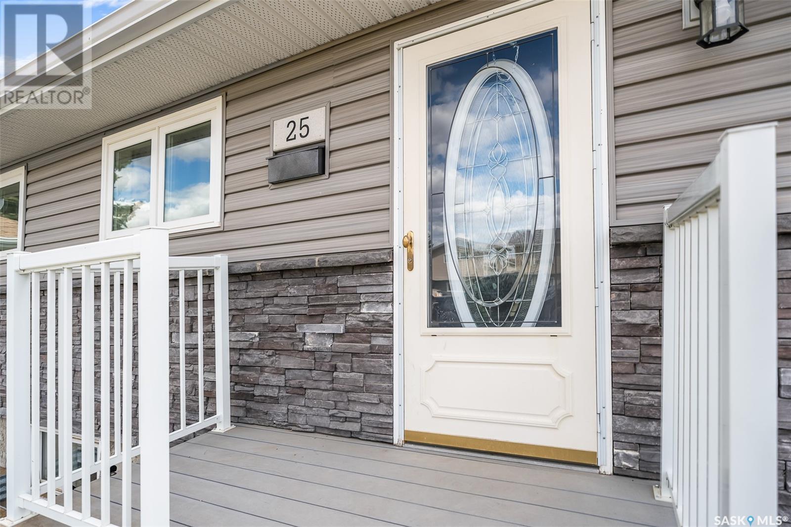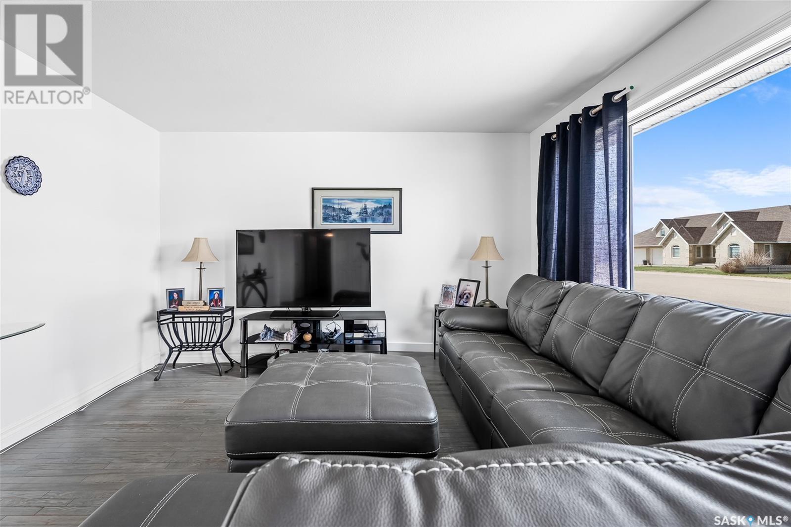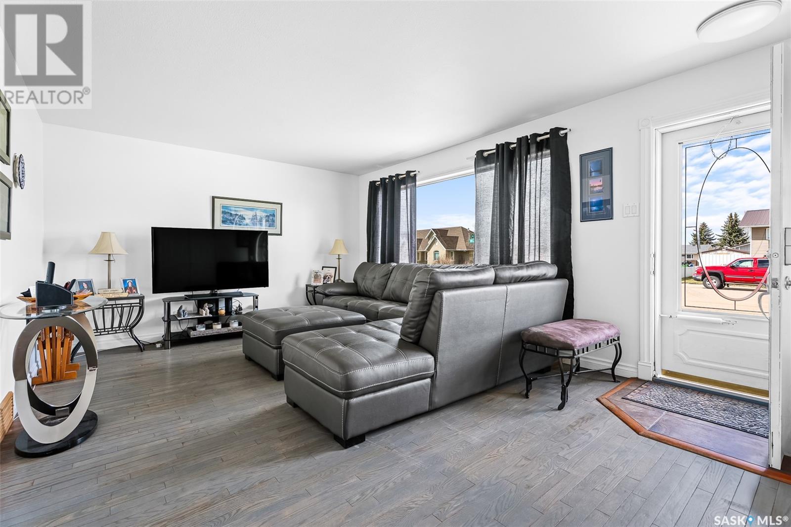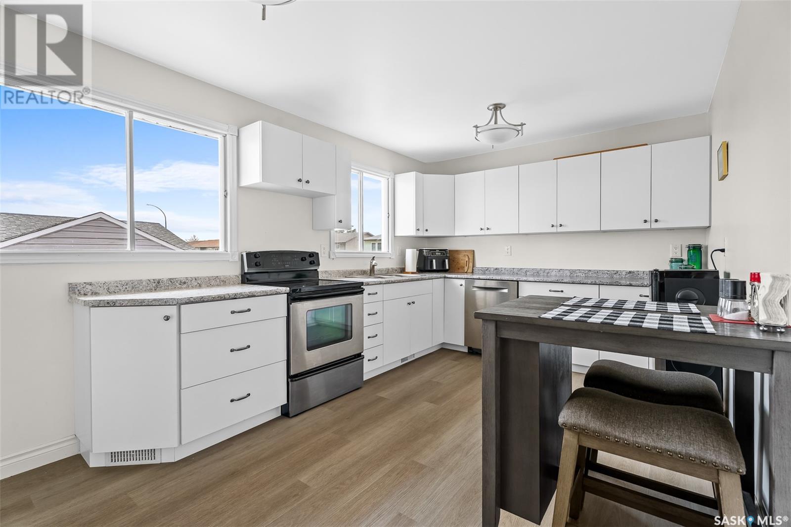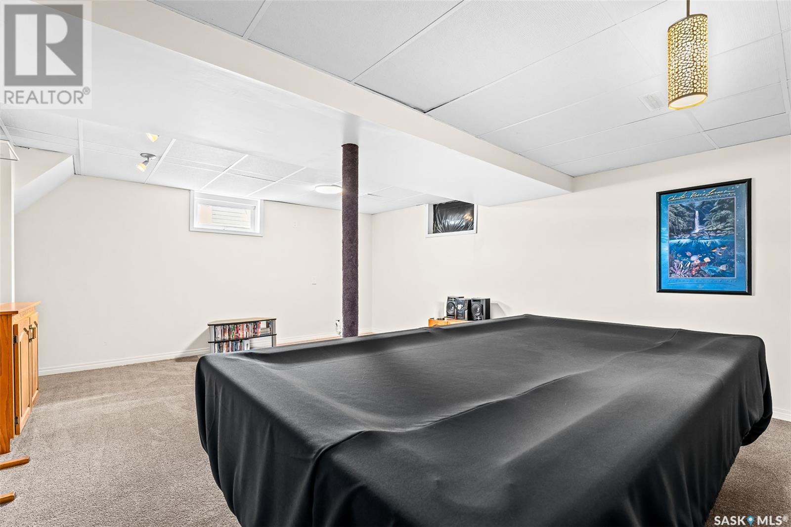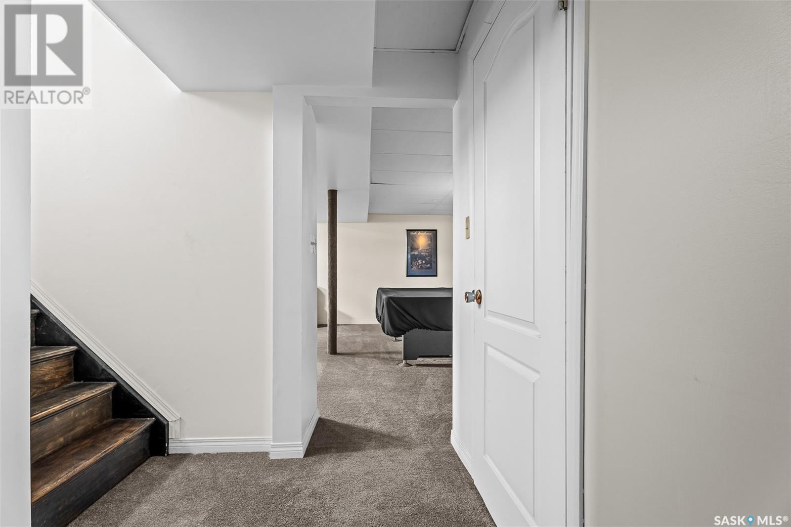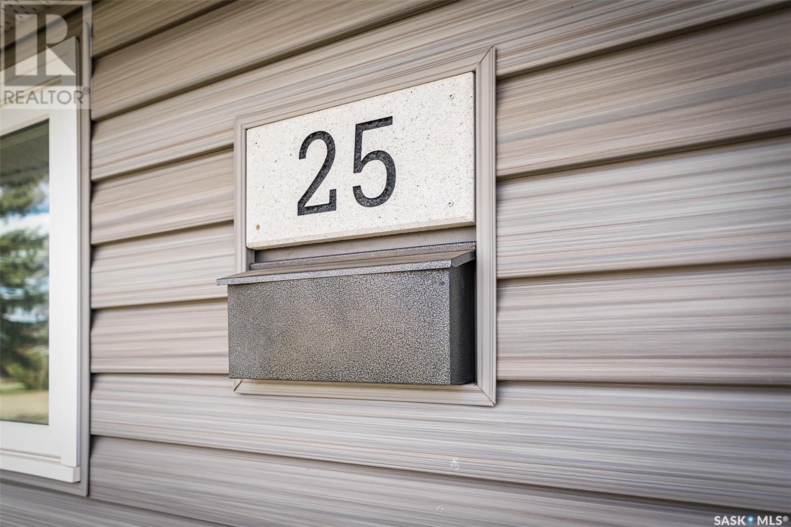4 Bedroom
2 Bathroom
912 sqft
Bungalow
Central Air Conditioning
Forced Air
Lawn
$329,900
EXCELLENT WELL MAINTAINED BUNGALOW - in popular Westheath area - Just a few minutes walk to the New School.... Lots of updates and is MOVE IN READY... Main floor features good size living room, nice bright eat-in kitchen with crisp white cabinets, lots of counter space, stainless appliances including a built-in dishwasher. 3 bedrooms and an updated 4pce bathroom complete the main floor. Lower level is finished with spacious family room, 4th bedroom, 2pce updated bathroom, large laundry/utility and a storage room. Updates include kitchen, bathrooms, furnace, most flooring, new central air (2025), back door and garage door. 8x12 shed with mezzanine floor for extra storage. 20x24 garage (single door). totally fenced and landscaped (plant ready) back yard. This is a Must See... CALL A REALTOR TODAY TO VIEW... (id:51699)
Property Details
|
MLS® Number
|
SK004336 |
|
Property Type
|
Single Family |
|
Neigbourhood
|
Westheath |
|
Features
|
Corner Site, Rectangular |
|
Structure
|
Patio(s) |
Building
|
Bathroom Total
|
2 |
|
Bedrooms Total
|
4 |
|
Appliances
|
Refrigerator, Dishwasher, Window Coverings, Garage Door Opener Remote(s), Storage Shed, Stove |
|
Architectural Style
|
Bungalow |
|
Basement Development
|
Finished |
|
Basement Type
|
Full (finished) |
|
Constructed Date
|
1978 |
|
Cooling Type
|
Central Air Conditioning |
|
Heating Fuel
|
Natural Gas |
|
Heating Type
|
Forced Air |
|
Stories Total
|
1 |
|
Size Interior
|
912 Sqft |
|
Type
|
House |
Parking
|
Detached Garage
|
|
|
Parking Space(s)
|
2 |
Land
|
Acreage
|
No |
|
Fence Type
|
Fence |
|
Landscape Features
|
Lawn |
|
Size Frontage
|
49 Ft ,9 In |
|
Size Irregular
|
50x110 |
|
Size Total Text
|
50x110 |
Rooms
| Level |
Type |
Length |
Width |
Dimensions |
|
Basement |
Family Room |
21 ft ,8 in |
16 ft ,8 in |
21 ft ,8 in x 16 ft ,8 in |
|
Basement |
Bedroom |
13 ft ,3 in |
7 ft ,4 in |
13 ft ,3 in x 7 ft ,4 in |
|
Basement |
2pc Bathroom |
5 ft |
6 ft ,10 in |
5 ft x 6 ft ,10 in |
|
Basement |
Laundry Room |
14 ft ,3 in |
10 ft |
14 ft ,3 in x 10 ft |
|
Basement |
Storage |
6 ft ,10 in |
5 ft |
6 ft ,10 in x 5 ft |
|
Main Level |
Living Room |
17 ft ,3 in |
12 ft ,10 in |
17 ft ,3 in x 12 ft ,10 in |
|
Main Level |
Kitchen/dining Room |
15 ft ,9 in |
9 ft ,10 in |
15 ft ,9 in x 9 ft ,10 in |
|
Main Level |
Bedroom |
9 ft ,9 in |
10 ft ,4 in |
9 ft ,9 in x 10 ft ,4 in |
|
Main Level |
Bedroom |
8 ft ,10 in |
8 ft ,11 in |
8 ft ,10 in x 8 ft ,11 in |
|
Main Level |
Bedroom |
7 ft ,10 in |
9 ft ,3 in |
7 ft ,10 in x 9 ft ,3 in |
|
Main Level |
4pc Bathroom |
|
|
Measurements not available |
https://www.realtor.ca/real-estate/28246845/25-wellington-drive-moose-jaw-westheath

