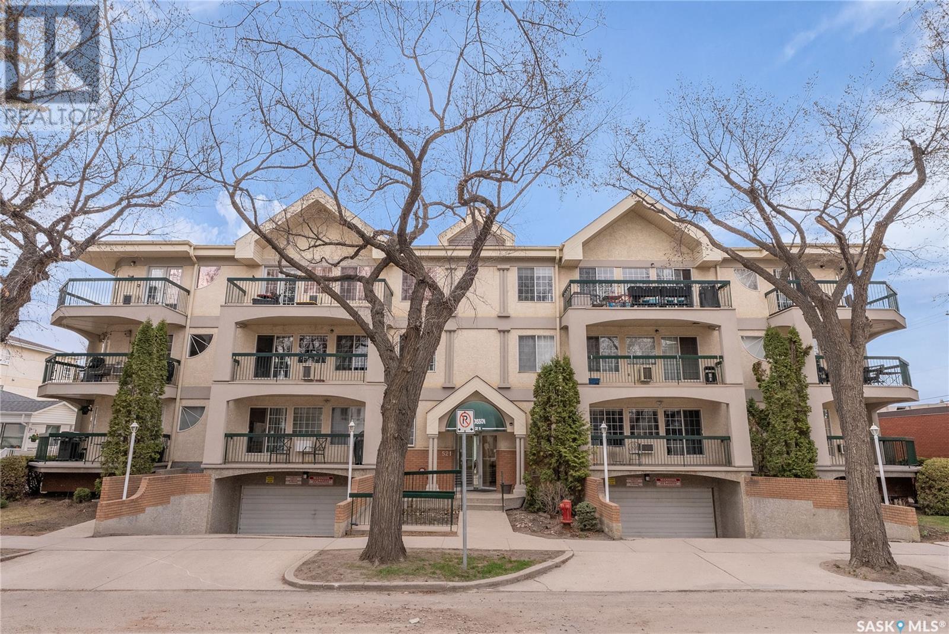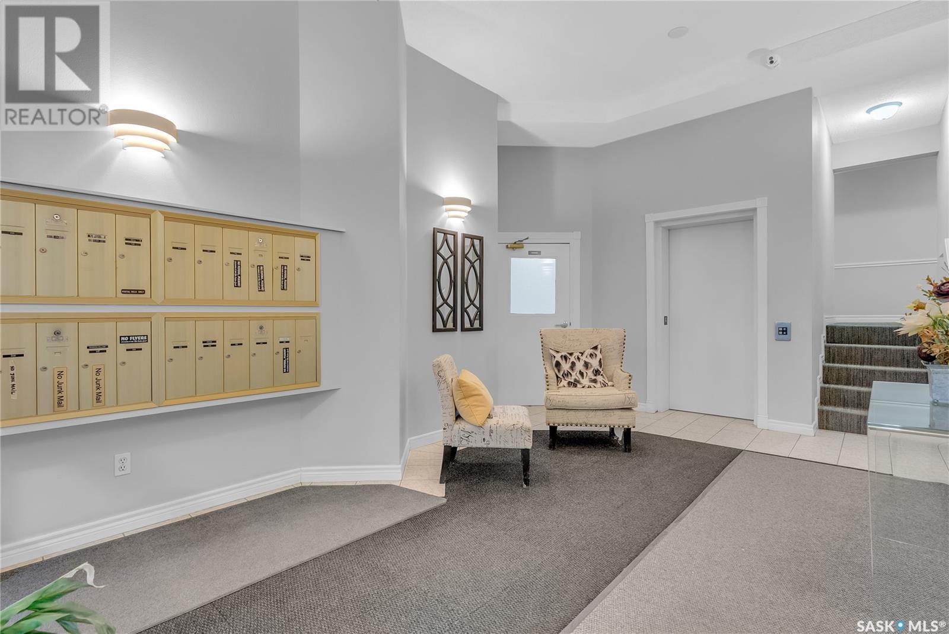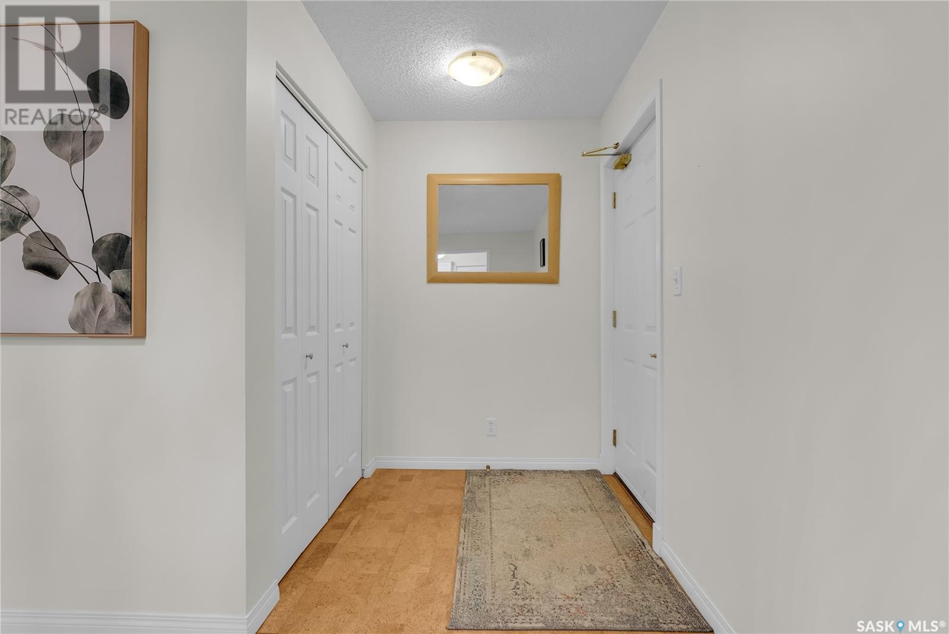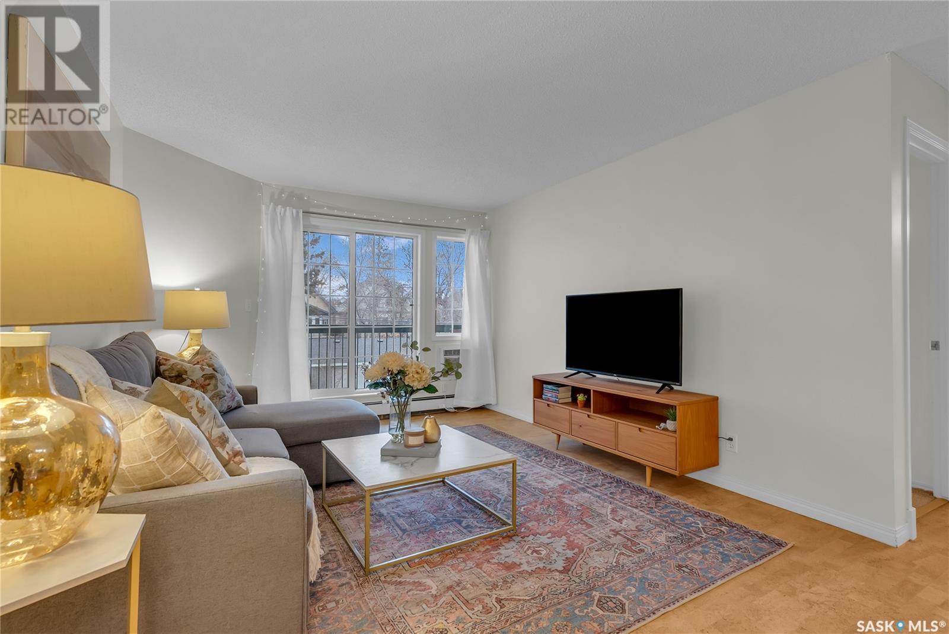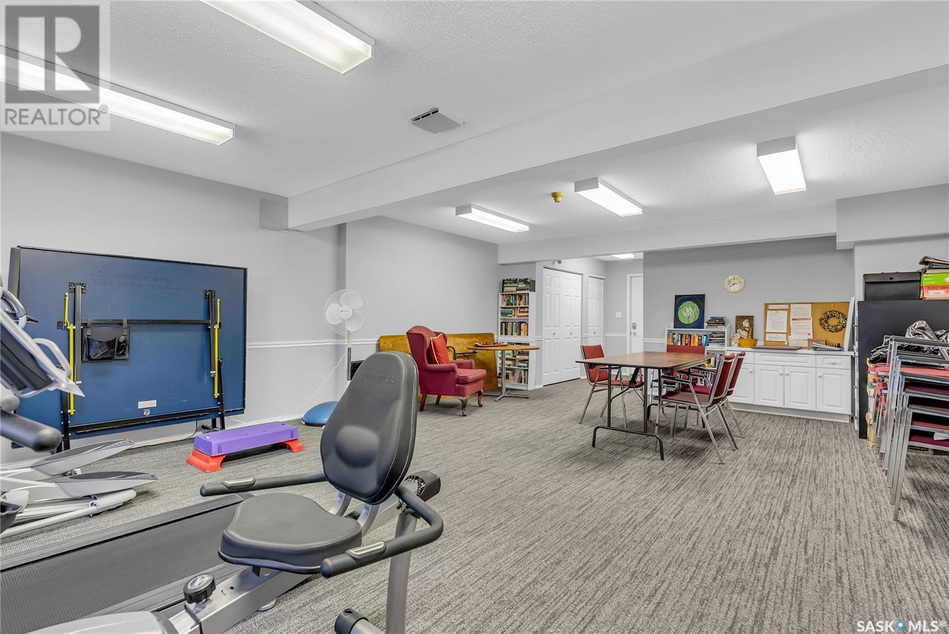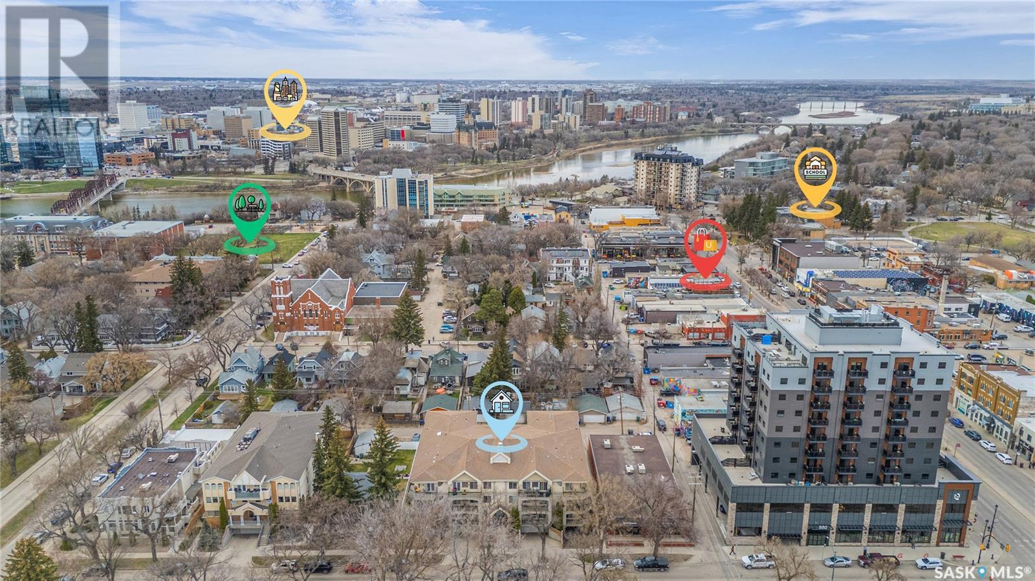204 521 Main Street Saskatoon, Saskatchewan S7N 0C2
$289,900Maintenance,
$621.85 Monthly
Maintenance,
$621.85 MonthlyWelcome to your stylish slice of Saskatoon, perfectly perched between the charm of Broadway and the beauty of the river valley. This 2-bedroom, 2-bathroom condo isn’t just a place to live—it’s a vibe. Whether you're brunching on Broadway, biking the Meewasin, or Netflix-ing while the sun sets, this spot checks all the boxes. The layout is smart and spacious, with bedrooms thoughtfully positioned on opposite ends—ideal for privacy, guests, or that dreamy home office/yoga studio setup. The primary suite comes complete with a 3-piece ensuite (because you deserve your own. The open-concept living and dining area flows seamlessly into the kitchen, with lovely white cabinetry, plenty of counter space, and extra storage in the laundry room nearby. Your very own private balcony offers fresh air and treetop views—bring your bistro set and settle in. Inside, you'll appreciate the convenience of in-suite laundry, elevator service, and wheelchair-accessible design. And let’s talk perks: underground parking (goodbye winter windshield scrapes), a secure storage locker for all your extras, and access to a well-equipped amenities room with exercise equipment so your fitness goals never have to hibernate. Tucked in one of Saskatoon's most walkable and beloved neighbourhoods, you’re just steps to tree-lined streets, local cafes, indie shops, live music, and river trails that make every day feel like a staycation. With excellent building management and a warm, welcoming community, this is urban living done right—with heart, soul, and just the right touch of sass. (id:51699)
Property Details
| MLS® Number | SK004315 |
| Property Type | Single Family |
| Neigbourhood | Nutana |
| Community Features | Pets Allowed With Restrictions |
| Features | Treed, Lane, Elevator, Wheelchair Access, Balcony |
Building
| Bathroom Total | 2 |
| Bedrooms Total | 2 |
| Appliances | Washer, Refrigerator, Intercom, Dishwasher, Dryer, Window Coverings, Hood Fan, Stove |
| Architectural Style | Low Rise |
| Constructed Date | 1995 |
| Cooling Type | Wall Unit |
| Heating Type | Baseboard Heaters, Hot Water |
| Size Interior | 915 Sqft |
| Type | Apartment |
Parking
| Underground | 1 |
| Other | |
| Parking Space(s) | 1 |
Land
| Acreage | No |
| Landscape Features | Lawn |
Rooms
| Level | Type | Length | Width | Dimensions |
|---|---|---|---|---|
| Main Level | Foyer | Measurements not available | ||
| Main Level | Dining Room | 10 ft ,4 in | 10 ft | 10 ft ,4 in x 10 ft |
| Main Level | Kitchen | 8 ft ,5 in | 10 ft | 8 ft ,5 in x 10 ft |
| Main Level | Living Room | 14 ft | 11 ft ,3 in | 14 ft x 11 ft ,3 in |
| Main Level | Primary Bedroom | 8 ft ,5 in | 10 ft | 8 ft ,5 in x 10 ft |
| Main Level | Bedroom | 12 ft ,4 in | 7 ft ,8 in | 12 ft ,4 in x 7 ft ,8 in |
| Main Level | 4pc Bathroom | Measurements not available | ||
| Main Level | 3pc Ensuite Bath | Measurements not available | ||
| Main Level | Laundry Room | Measurements not available |
https://www.realtor.ca/real-estate/28246215/204-521-main-street-saskatoon-nutana
Interested?
Contact us for more information

